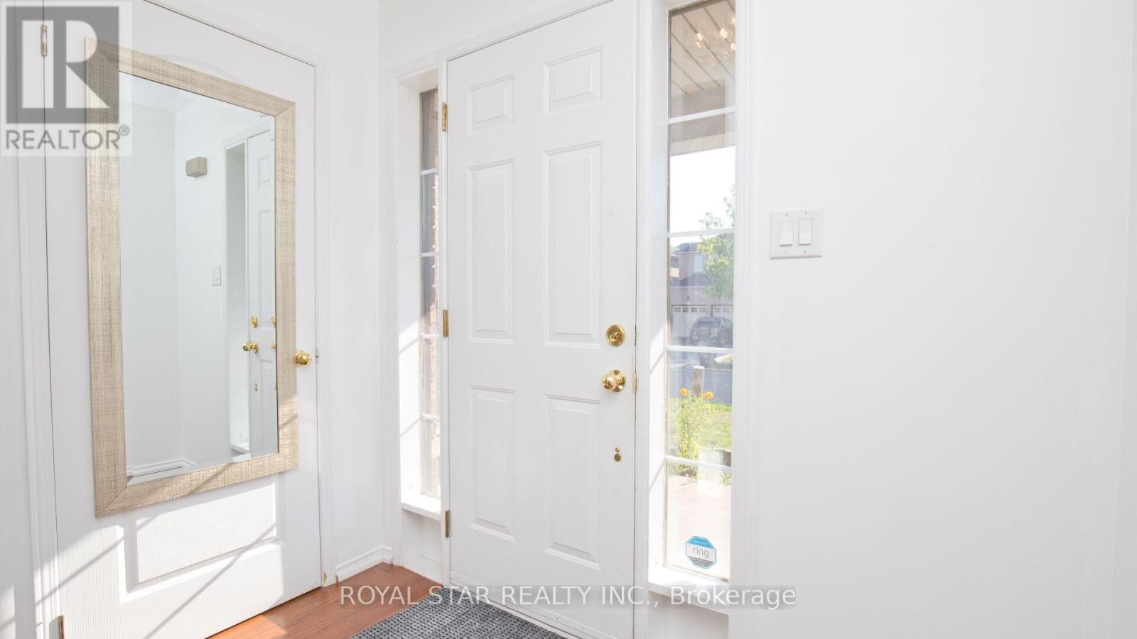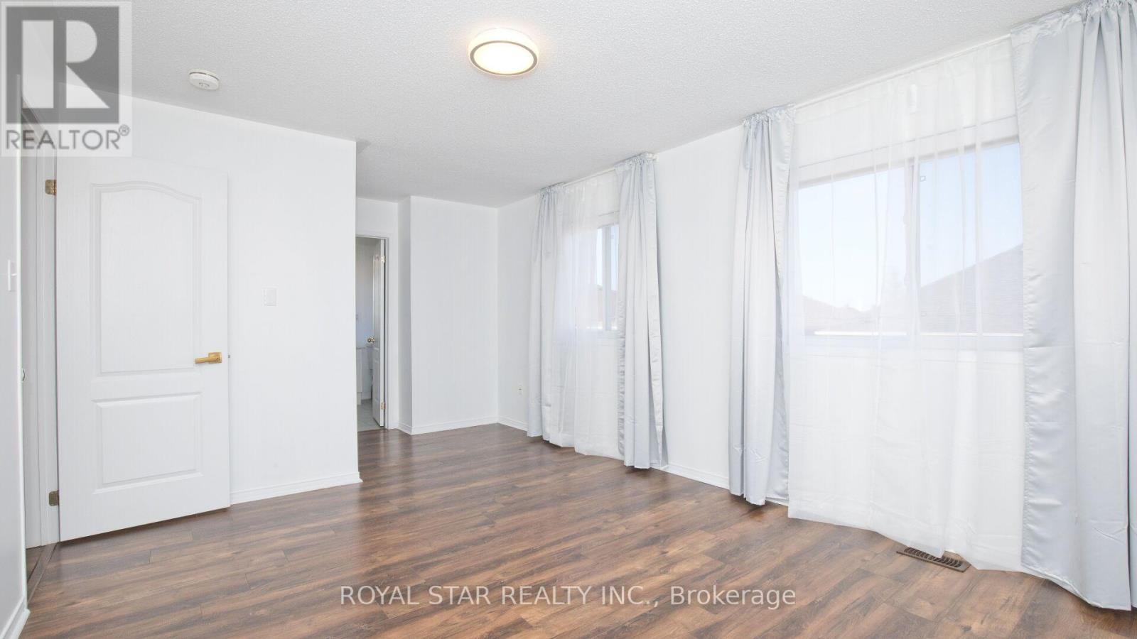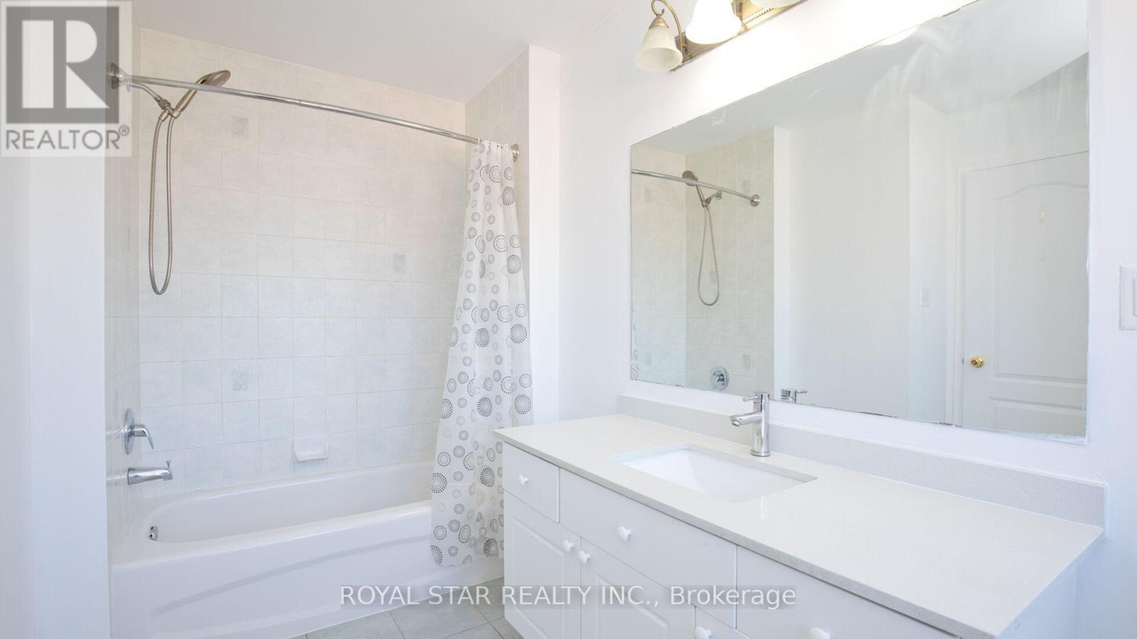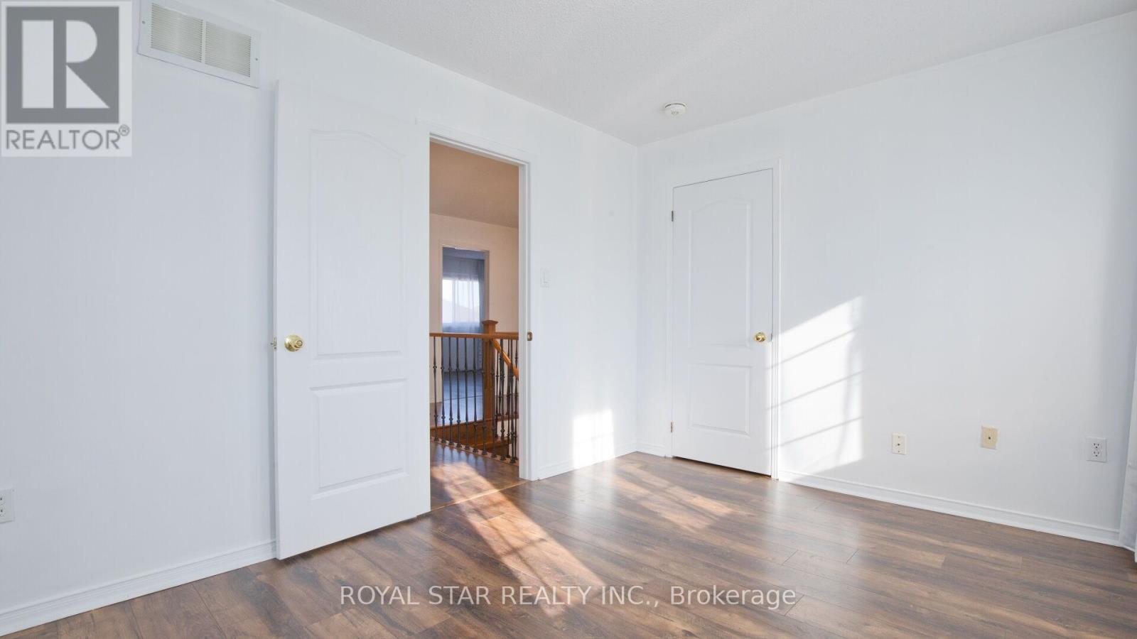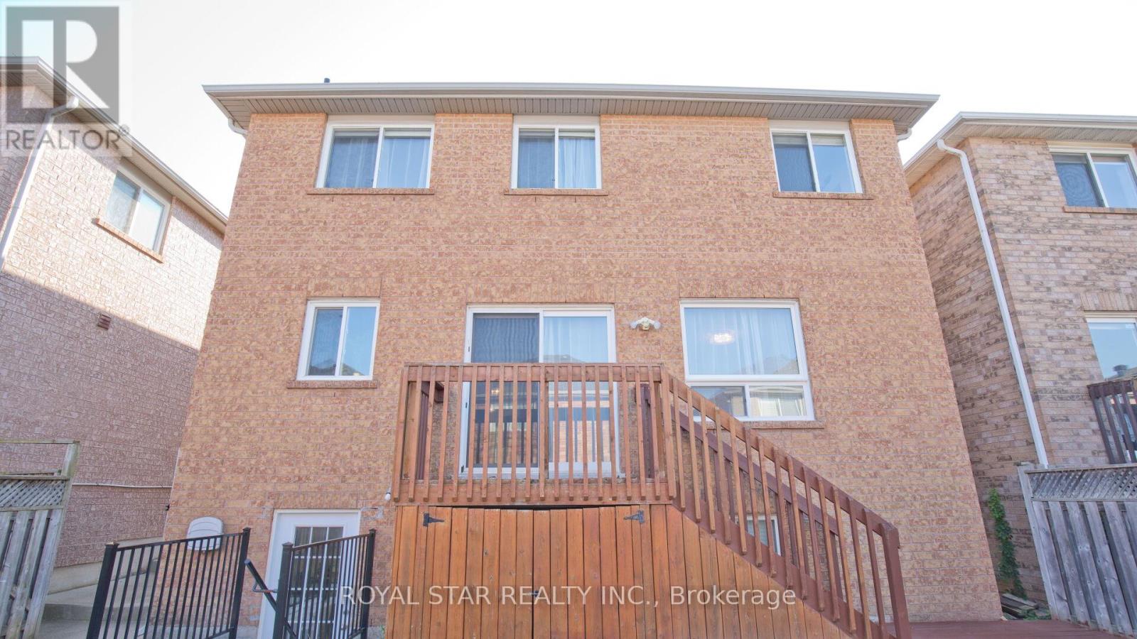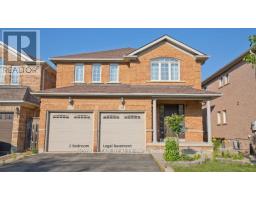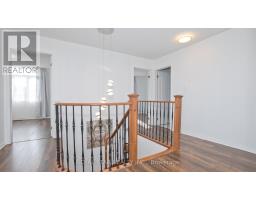13 Waterdale Road Brampton, Ontario L7A 1S7
$1,375,000
Welcome To This Upgraded, Fully Renovated & Freshly Painted Well Maintained 4 Bedroom + 4 Bathroom With 2 Bedroom Walk-Out Legal Basement Home, Double Car Garage In A Sought After Central Family Friendly Neighborhood On A Quite Street. Just installed Brand New AC & Cooking Range*. Upgraded Kitchen With Granite Counter-Top. All The Bathrooms Have New Quartz Countertop Vanities & Toilets* . Washer-Dryer, Microwave & Dishwasher Are Recently Newly Installed* Stylish Chandelier, All Brand New *Double Curtains* Fridge -Compressor, Mother-Board & Condenser All new* Freshly Painted Deck* An Income Generating 2 Bedroom Walk-out Legal Basement Is An Addition Which Will Help In Mortgage Qualification (Pl Check With Your Mortgage Broker/Bank For The Added Income For Qualification) And Instant Income If Leased. The Registration Certificate Of The Legal Basement With The City Is Available. Basement Has Separate Washer Dryer, Cooking Stove, Fridge and Microwave. Good For In-Law Suite Too With Walk-Out Access To Backyard. Enjoy Upgrades & Income. No Side Walk. Next To Fletcher's Meadow Plaza. 5 Mins Drive To Mt Pleasant Go Station And Cassie Campbell Community Center. Close To All The Amenities, Restaurants, Plazas, Transit, Highway. (id:50886)
Property Details
| MLS® Number | W12008612 |
| Property Type | Single Family |
| Community Name | Fletcher's Meadow |
| Amenities Near By | Hospital, Park, Public Transit, Schools |
| Community Features | School Bus |
| Features | Carpet Free, Sump Pump |
| Parking Space Total | 6 |
| Structure | Deck, Patio(s) |
Building
| Bathroom Total | 4 |
| Bedrooms Above Ground | 4 |
| Bedrooms Below Ground | 2 |
| Bedrooms Total | 6 |
| Appliances | Dishwasher, Dryer, Microwave, Range, Stove, Washer, Refrigerator |
| Basement Development | Finished |
| Basement Features | Apartment In Basement, Walk Out |
| Basement Type | N/a (finished) |
| Construction Style Attachment | Detached |
| Cooling Type | Central Air Conditioning |
| Exterior Finish | Brick, Concrete |
| Flooring Type | Hardwood, Laminate, Tile |
| Foundation Type | Concrete |
| Half Bath Total | 1 |
| Heating Fuel | Natural Gas |
| Heating Type | Forced Air |
| Stories Total | 2 |
| Size Interior | 2,000 - 2,500 Ft2 |
| Type | House |
| Utility Water | Municipal Water |
Parking
| Attached Garage | |
| Garage |
Land
| Acreage | No |
| Fence Type | Fenced Yard |
| Land Amenities | Hospital, Park, Public Transit, Schools |
| Sewer | Sanitary Sewer |
| Size Depth | 85 Ft ,3 In |
| Size Frontage | 36 Ft ,1 In |
| Size Irregular | 36.1 X 85.3 Ft |
| Size Total Text | 36.1 X 85.3 Ft|under 1/2 Acre |
Rooms
| Level | Type | Length | Width | Dimensions |
|---|---|---|---|---|
| Second Level | Primary Bedroom | 6.15 m | 3.43 m | 6.15 m x 3.43 m |
| Second Level | Bedroom 2 | 3.81 m | 3.48 m | 3.81 m x 3.48 m |
| Second Level | Bedroom 3 | 3.86 m | 2.3 m | 3.86 m x 2.3 m |
| Second Level | Bedroom 4 | 3.28 m | 2.37 m | 3.28 m x 2.37 m |
| Second Level | Bathroom | 3.2 m | 2.6 m | 3.2 m x 2.6 m |
| Second Level | Bathroom | 3.4 m | 2.5 m | 3.4 m x 2.5 m |
| Basement | Bedroom | 3.8 m | 3.2 m | 3.8 m x 3.2 m |
| Basement | Bedroom | 3.2 m | 2.8 m | 3.2 m x 2.8 m |
| Main Level | Family Room | 4.5 m | 2.54 m | 4.5 m x 2.54 m |
| Main Level | Dining Room | 2.72 m | 2.57 m | 2.72 m x 2.57 m |
| Main Level | Kitchen | 3.51 m | 2.54 m | 3.51 m x 2.54 m |
| Main Level | Eating Area | 3.28 m | 2.69 m | 3.28 m x 2.69 m |
Utilities
| Sewer | Installed |
Contact Us
Contact us for more information
Arvinder Malhotra
Salesperson
170 Steelwell Rd Unit 200
Brampton, Ontario L6T 5T3
(905) 793-1111
(905) 793-1455
www.royalstarrealty.com/



