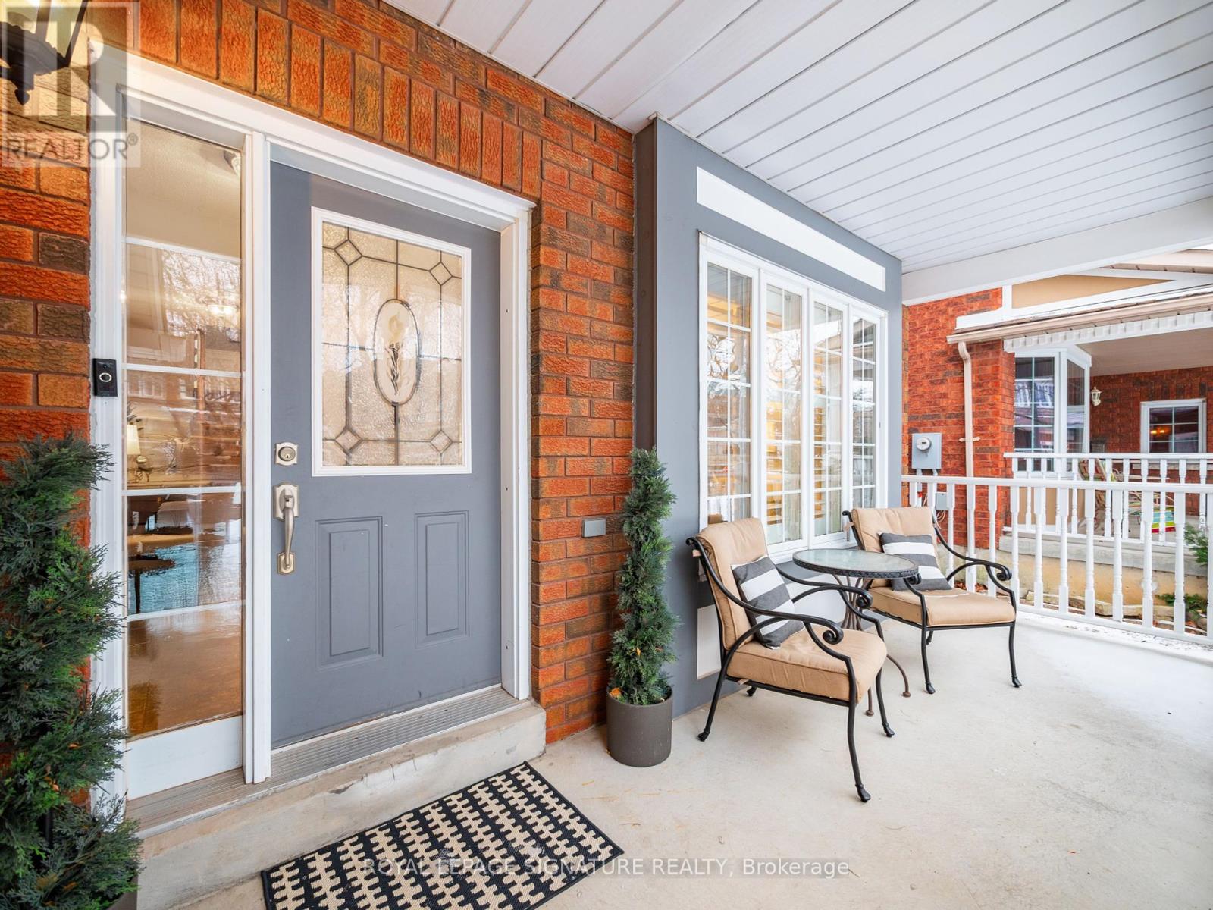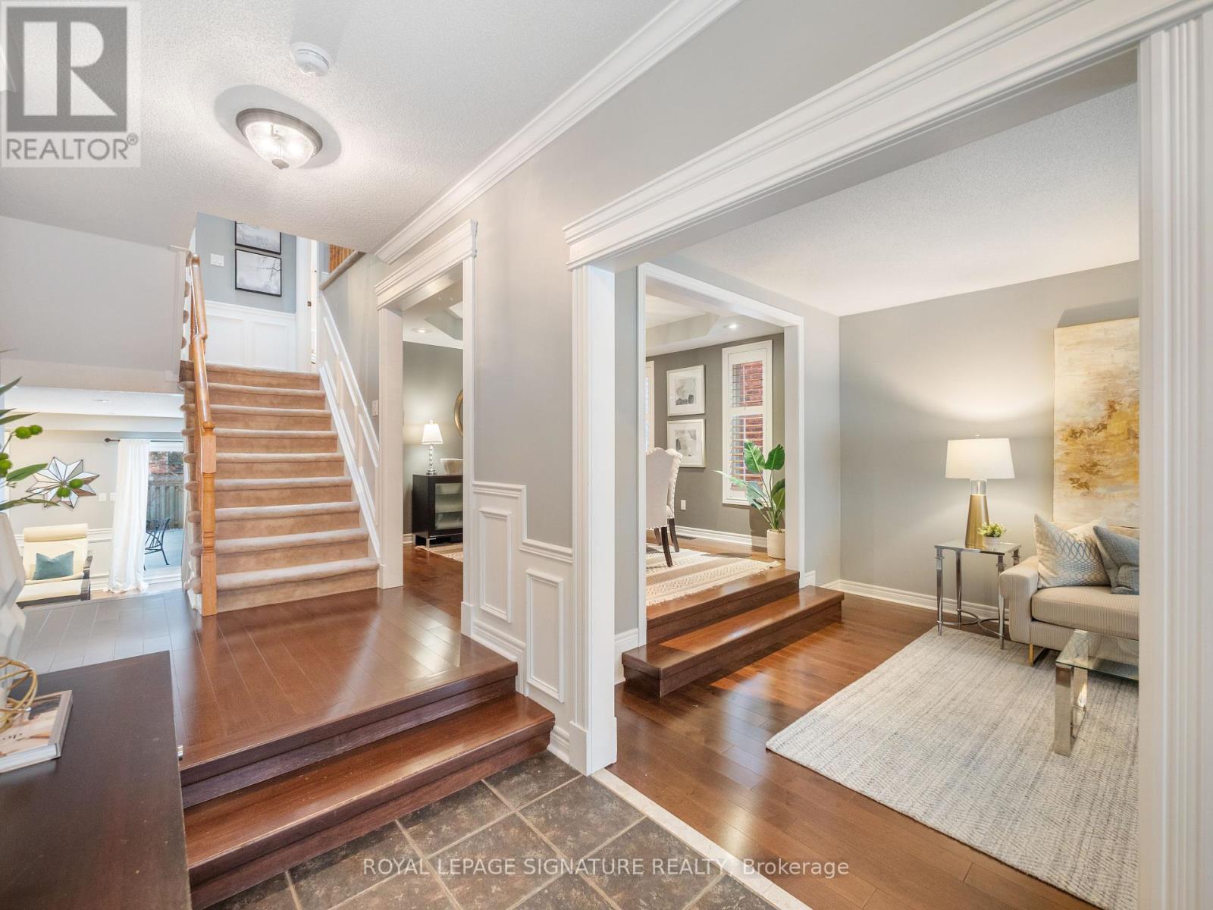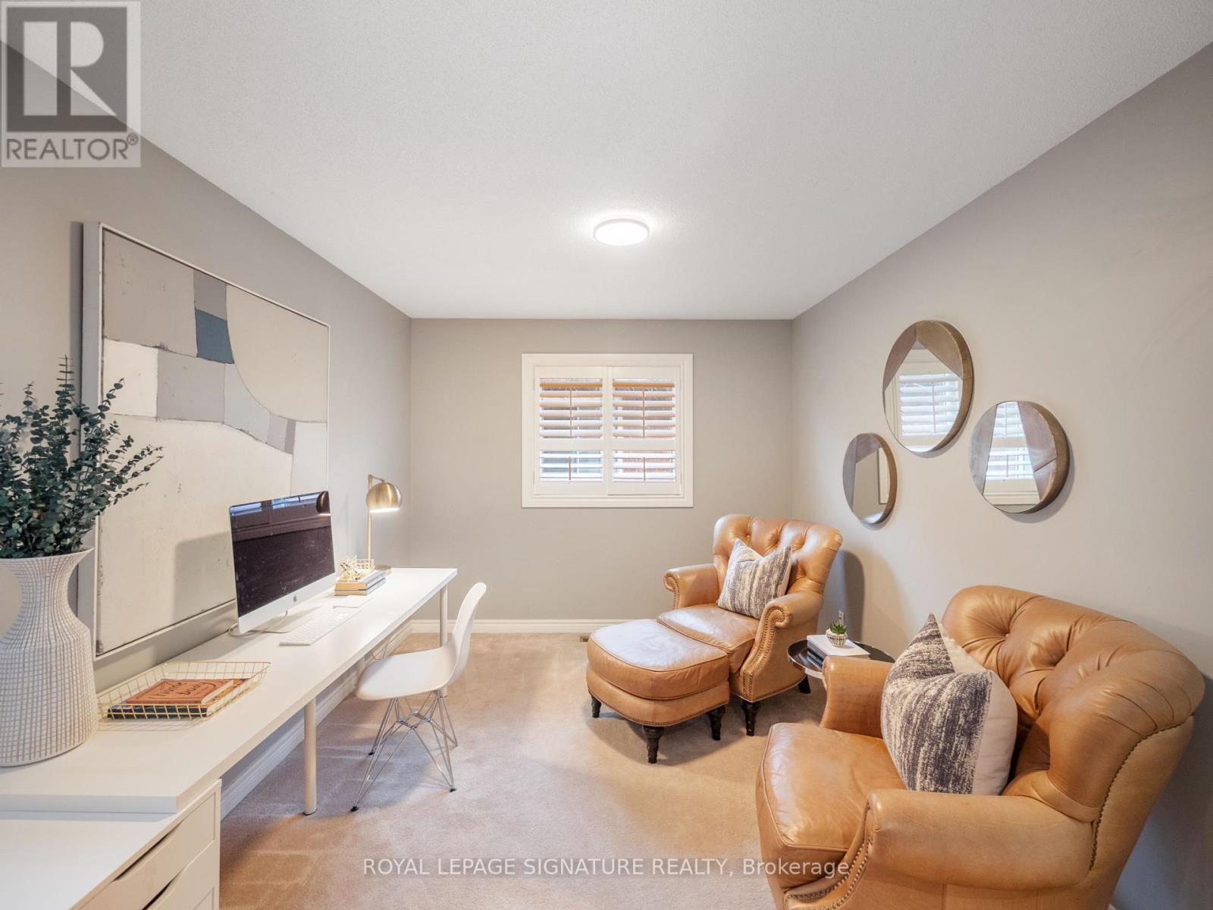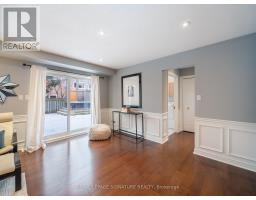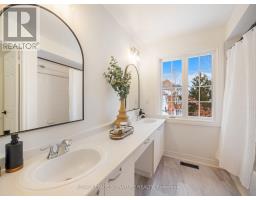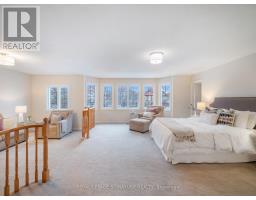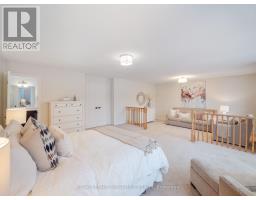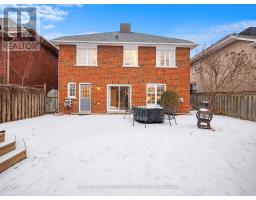13 Welsh Street Ajax, Ontario L1T 3Y9
$999,000
Welcome To This Spacious John Boddy Regency Model Home In The Heart Of Pickering Village, Ajax! This 5-Level Backsplit Offers 3+1 Bedrooms, 3 Bathrooms, And Approx. 2,660 Sq. Ft. Of Versatile Living Space, Plus The Basement, Designed For Both Growing Families And Effortless Entertaining. The Bright, Spacious Kitchen Features Updated Countertops, Stainless Steel Appliances, Pot Lights, A Pantry, And An Eat-In Breakfast Area That Overlooks The Family Room, And A Convenient Walkout To The Garden With A BBQ Gas Line Making Outdoor Cooking A Breeze! The Formal Dining Room Boasts Hardwood Floors, Pot Lights, And A Coffered Ceiling, And Just 2 Steps Down, Enjoy A Welcoming Living Room That Shines With Hardwood Flooring, Pot Lighting And A Large Front-Facing Window, Overlooking The Covered Porch. The Cozy Family Room Is A Perfect Gathering Space To Entertain Family And Friends, With Engineered Hardwood Flooring, A Gas Fireplace, Pot Lights, And Direct Access To The Backyard. A Main-Level Laundry Room Also Leads To The Yard, While A 2-Piece Powder Room Nearby Adds Convenience. The Primary Suite Is A Retreat, Spanning The Entire Front Width Of The Home, And Features A Sitting Area With A Roughed In Gas Option For A Fireplace, Two Walk-In Closets, And A Spacious 5-Piece Ensuite With A Whirlpool Tub, Dual Sinks, And A Separate Shower. Two Additional Spacious Bedrooms Include Double Closets And Large Rear-Facing Windows, Sharing A Bright 5-Piece Bathroom. A Versatile Open-Concept Den Just Outside The Primary Bedroom Provides A Fantastic Work-From-Home Space, Or Opportunity To Have A Home Library. Downstairs, The Finished Basement Offers Space For A Gym, Media/Rec Room, And A Potential 4th Bedroom/Nanny Suite. Outside, Enjoy The Expansive Backyard With A Cedar Gazebo Perfect For Summer Gatherings! Don't Miss This Chance To Own In One Of Ajax's Most Sought-After Family Neighbourhoods! **** EXTRAS **** Basement Office Can Be Converted To Complete Bedroom. Minutes To Riverside Golf Club And Historic Pickering Village. (id:50886)
Open House
This property has open houses!
1:00 pm
Ends at:4:00 pm
Property Details
| MLS® Number | E11945236 |
| Property Type | Single Family |
| Community Name | Central West |
| Amenities Near By | Park, Schools, Place Of Worship |
| Parking Space Total | 4 |
| Structure | Porch |
Building
| Bathroom Total | 3 |
| Bedrooms Above Ground | 3 |
| Bedrooms Below Ground | 1 |
| Bedrooms Total | 4 |
| Amenities | Fireplace(s) |
| Appliances | Dishwasher, Dryer, Refrigerator, Stove, Washer, Window Coverings |
| Basement Development | Finished |
| Basement Type | N/a (finished) |
| Construction Style Attachment | Detached |
| Construction Style Split Level | Backsplit |
| Cooling Type | Central Air Conditioning |
| Exterior Finish | Brick |
| Fireplace Present | Yes |
| Fireplace Total | 1 |
| Flooring Type | Hardwood, Carpeted, Ceramic |
| Foundation Type | Concrete |
| Half Bath Total | 1 |
| Heating Fuel | Natural Gas |
| Heating Type | Forced Air |
| Size Interior | 2,500 - 3,000 Ft2 |
| Type | House |
| Utility Water | Municipal Water |
Parking
| Attached Garage | |
| Garage |
Land
| Acreage | No |
| Land Amenities | Park, Schools, Place Of Worship |
| Sewer | Sanitary Sewer |
| Size Depth | 110 Ft |
| Size Frontage | 45 Ft ,6 In |
| Size Irregular | 45.5 X 110 Ft |
| Size Total Text | 45.5 X 110 Ft |
| Zoning Description | Residential |
Rooms
| Level | Type | Length | Width | Dimensions |
|---|---|---|---|---|
| Second Level | Bedroom 2 | 4.29 m | 3.35 m | 4.29 m x 3.35 m |
| Second Level | Bedroom 3 | 4.29 m | 3.14 m | 4.29 m x 3.14 m |
| Basement | Media | 7.97 m | 7.44 m | 7.97 m x 7.44 m |
| Basement | Bedroom | 2.84 m | 3.73 m | 2.84 m x 3.73 m |
| Main Level | Living Room | 4.49 m | 3.42 m | 4.49 m x 3.42 m |
| Main Level | Dining Room | 3.35 m | 3.35 m | 3.35 m x 3.35 m |
| Main Level | Kitchen | 2.97 m | 3.35 m | 2.97 m x 3.35 m |
| Main Level | Eating Area | 2.72 m | 3.35 m | 2.72 m x 3.35 m |
| Main Level | Family Room | 4.34 m | 6.63 m | 4.34 m x 6.63 m |
| Upper Level | Primary Bedroom | 5.73 m | 4.57 m | 5.73 m x 4.57 m |
| Upper Level | Sitting Room | 4.96 m | 3.2 m | 4.96 m x 3.2 m |
| Upper Level | Den | 2.95 m | 3.45 m | 2.95 m x 3.45 m |
https://www.realtor.ca/real-estate/27853463/13-welsh-street-ajax-central-west-central-west
Contact Us
Contact us for more information
Sal Camera
Salesperson
www.salcamera.com/
www.facebook.com/rltrsal
twitter.com/rltrsal
www.linkedin.com/in/rltrsal/
8 Sampson Mews Suite 201 The Shops At Don Mills
Toronto, Ontario M3C 0H5
(416) 443-0300
(416) 443-8619
Danny Oliveira
Salesperson
www.salcamera.com
8 Sampson Mews Suite 201 The Shops At Don Mills
Toronto, Ontario M3C 0H5
(416) 443-0300
(416) 443-8619


