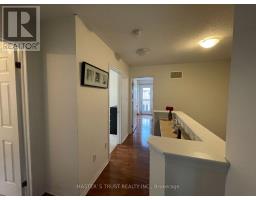13 Yates Avenue Toronto, Ontario M1L 0C7
4 Bedroom
3 Bathroom
1,500 - 2,000 ft2
Central Air Conditioning
Forced Air
$3,700 Monthly
Bright End Unit Town Home W Private Fenced Backyard. Great Location W Steps To All Amenities, Park, Community Centre, School & Warden Subway Station. Open Concept W Large Eat-In Kitchen.9 Ft Ceiling On Ground & Main Floor. Heated Fl In Breakfast. Stainless Steel Appliances, Granite Counters, Large Garage. (id:50886)
Property Details
| MLS® Number | E12022758 |
| Property Type | Single Family |
| Community Name | Clairlea-Birchmount |
| Amenities Near By | Park, Public Transit, Schools |
| Community Features | Community Centre |
| Parking Space Total | 2 |
Building
| Bathroom Total | 3 |
| Bedrooms Above Ground | 4 |
| Bedrooms Total | 4 |
| Construction Style Attachment | Attached |
| Cooling Type | Central Air Conditioning |
| Exterior Finish | Brick |
| Flooring Type | Carpeted, Ceramic, Hardwood |
| Foundation Type | Poured Concrete |
| Half Bath Total | 1 |
| Heating Fuel | Natural Gas |
| Heating Type | Forced Air |
| Stories Total | 3 |
| Size Interior | 1,500 - 2,000 Ft2 |
| Type | Row / Townhouse |
| Utility Water | Municipal Water |
Parking
| Garage |
Land
| Acreage | No |
| Fence Type | Fenced Yard |
| Land Amenities | Park, Public Transit, Schools |
| Sewer | Sanitary Sewer |
| Size Depth | 72 Ft ,3 In |
| Size Frontage | 26 Ft ,7 In |
| Size Irregular | 26.6 X 72.3 Ft |
| Size Total Text | 26.6 X 72.3 Ft |
Rooms
| Level | Type | Length | Width | Dimensions |
|---|---|---|---|---|
| Second Level | Great Room | 6.21 m | 3.61 m | 6.21 m x 3.61 m |
| Second Level | Dining Room | 4.06 m | 3.05 m | 4.06 m x 3.05 m |
| Second Level | Kitchen | 2.75 m | 3.95 m | 2.75 m x 3.95 m |
| Second Level | Eating Area | 3.15 m | 3.04 m | 3.15 m x 3.04 m |
| Third Level | Bedroom 4 | 2.58 m | 3.13 m | 2.58 m x 3.13 m |
| Third Level | Primary Bedroom | 3.35 m | 3.65 m | 3.35 m x 3.65 m |
| Third Level | Bedroom 2 | 2.75 m | 2.75 m | 2.75 m x 2.75 m |
| Third Level | Bedroom 3 | 3.51 m | 2.75 m | 3.51 m x 2.75 m |
| Ground Level | Foyer | 1.81 m | 3.52 m | 1.81 m x 3.52 m |
| Ground Level | Office | 2.78 m | 3.52 m | 2.78 m x 3.52 m |
Contact Us
Contact us for more information
Connie Sun
Salesperson
Master's Trust Realty Inc.
3190 Steeles Ave East #120
Markham, Ontario L3R 1G9
3190 Steeles Ave East #120
Markham, Ontario L3R 1G9
(905) 940-8996
(905) 604-7661













































