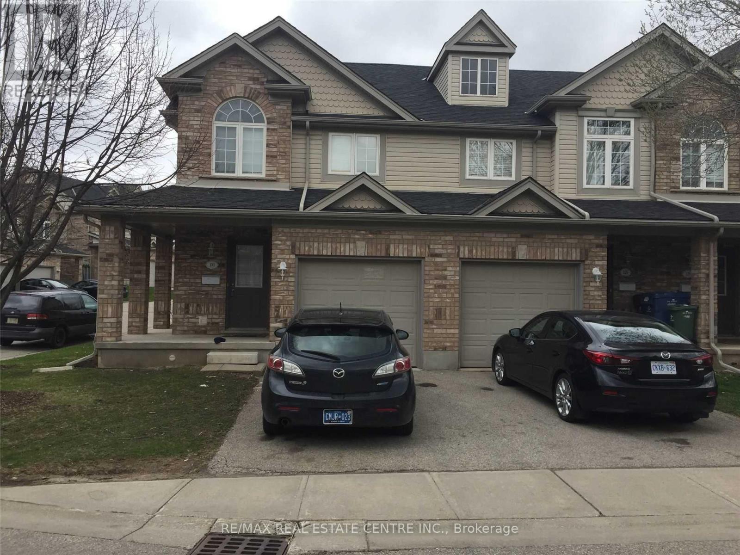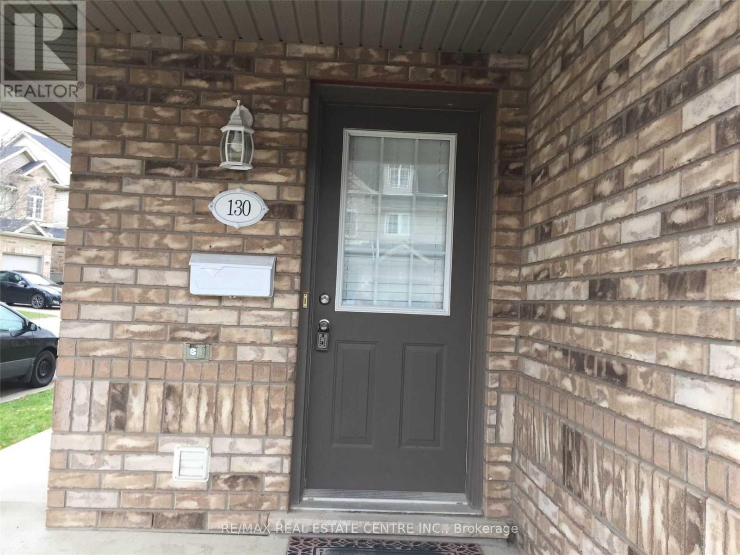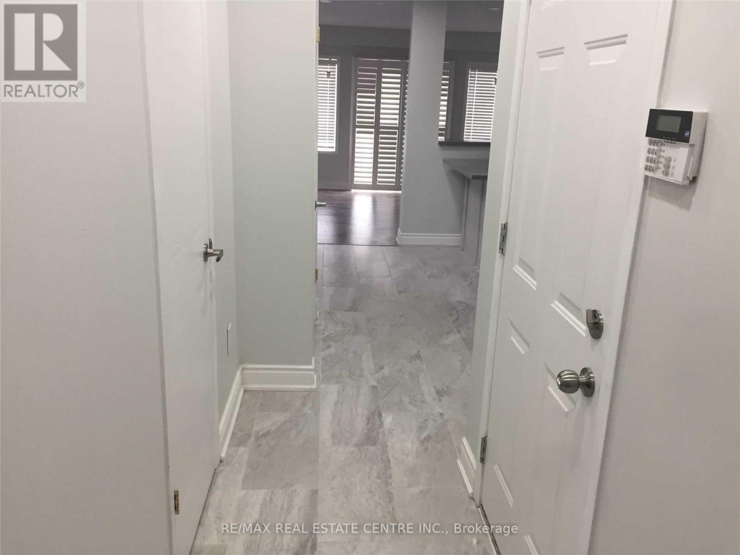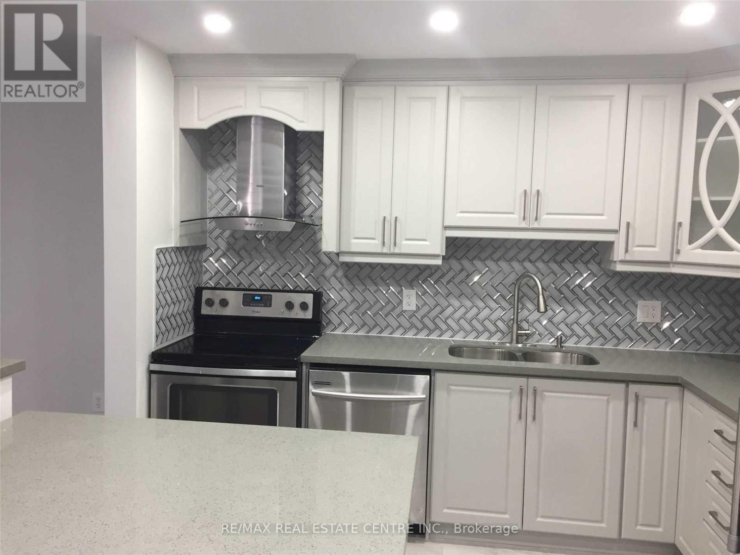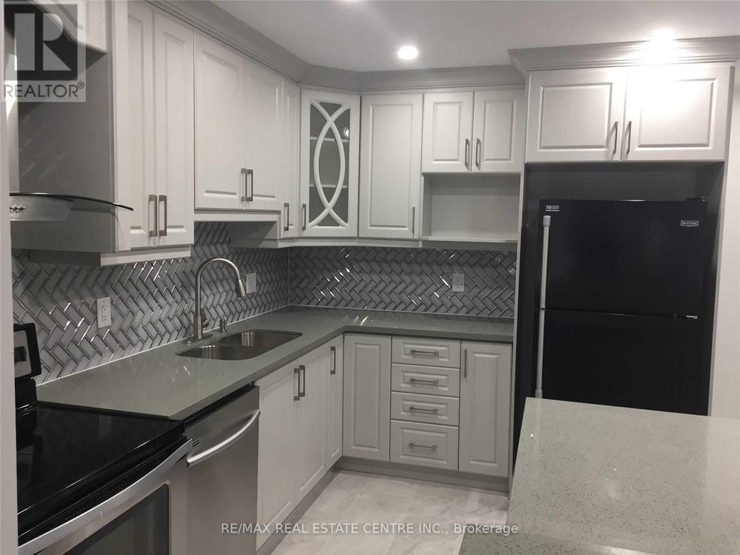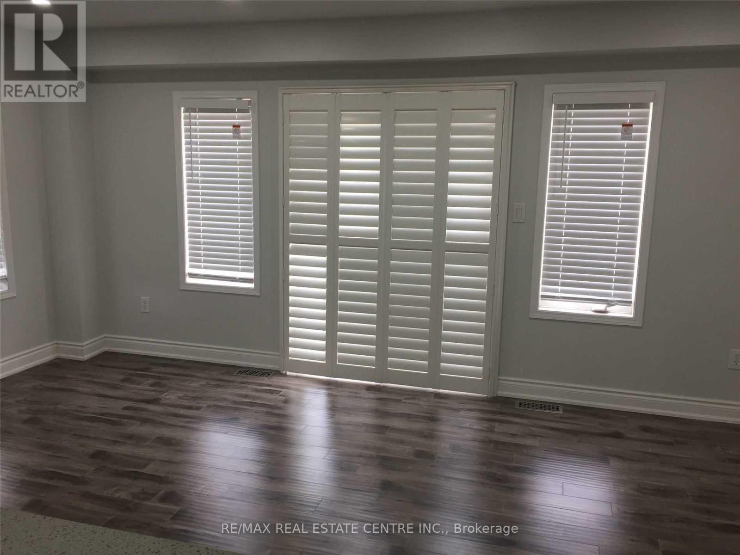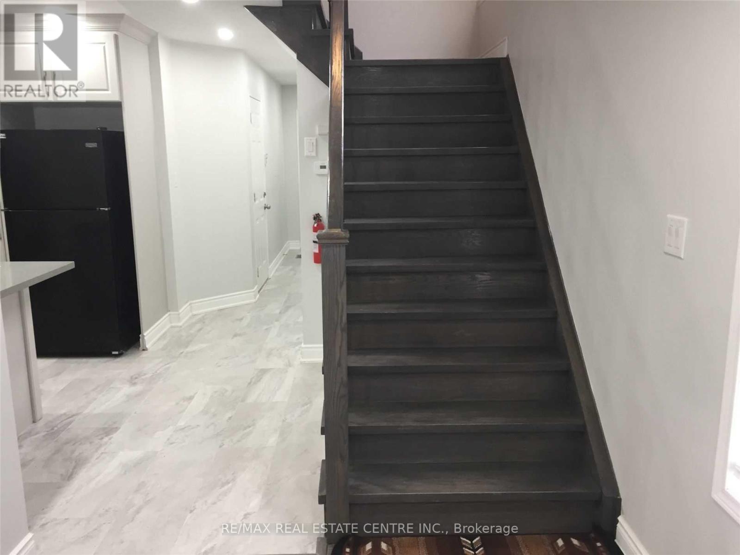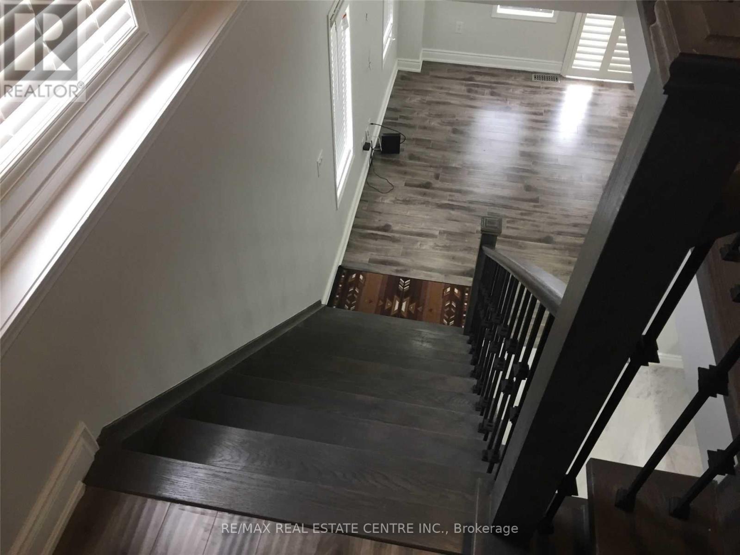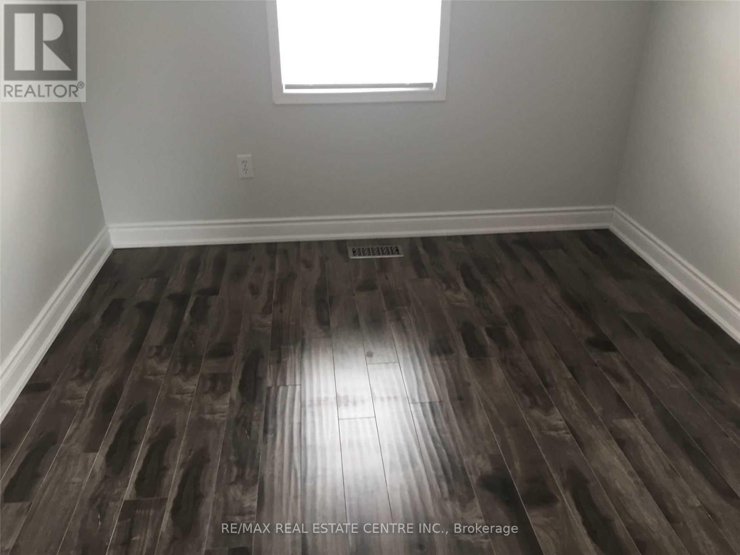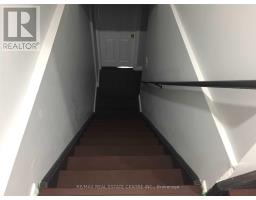130 - 1155 Gordon Street Guelph, Ontario N1L 1S8
4 Bedroom
3 Bathroom
1,400 - 1,599 ft2
Central Air Conditioning
Forced Air
$779,900Maintenance, Common Area Maintenance, Insurance
$301 Monthly
Maintenance, Common Area Maintenance, Insurance
$301 MonthlyTotally Renovated Top To Bottom, Easy Access To Transit, Short Ride To University, And Close To All Amenities.One of the Best complex in the city must be seen to be appreciated. 4 Bedroom 3 Full bathroom beautifully upgraded very open concept. (id:50886)
Property Details
| MLS® Number | X12172024 |
| Property Type | Single Family |
| Community Name | Kortright Hills |
| Community Features | Pet Restrictions |
| Features | Carpet Free |
| Parking Space Total | 2 |
Building
| Bathroom Total | 3 |
| Bedrooms Above Ground | 3 |
| Bedrooms Below Ground | 1 |
| Bedrooms Total | 4 |
| Basement Development | Finished |
| Basement Type | N/a (finished) |
| Cooling Type | Central Air Conditioning |
| Exterior Finish | Aluminum Siding, Brick |
| Flooring Type | Ceramic, Laminate |
| Half Bath Total | 1 |
| Heating Fuel | Natural Gas |
| Heating Type | Forced Air |
| Stories Total | 2 |
| Size Interior | 1,400 - 1,599 Ft2 |
| Type | Row / Townhouse |
Parking
| Garage |
Land
| Acreage | No |
Rooms
| Level | Type | Length | Width | Dimensions |
|---|---|---|---|---|
| Second Level | Primary Bedroom | 5.2 m | 3.98 m | 5.2 m x 3.98 m |
| Second Level | Bedroom 2 | 3.67 m | 2.43 m | 3.67 m x 2.43 m |
| Second Level | Bedroom 3 | 3.05 m | 2.74 m | 3.05 m x 2.74 m |
| Basement | Bedroom 4 | 4.88 m | 3.35 m | 4.88 m x 3.35 m |
| Main Level | Living Room | 5.2 m | 3.64 m | 5.2 m x 3.64 m |
| Main Level | Dining Room | 5.2 m | 3.64 m | 5.2 m x 3.64 m |
| Main Level | Kitchen | 3.98 m | 3.08 m | 3.98 m x 3.08 m |
Contact Us
Contact us for more information
Harvender (Harry) Kinha
Salesperson
RE/MAX Real Estate Centre Inc.
1140 Burnhamthorpe Rd W #141-A
Mississauga, Ontario L5C 4E9
1140 Burnhamthorpe Rd W #141-A
Mississauga, Ontario L5C 4E9
(905) 270-2000
(905) 270-0047

