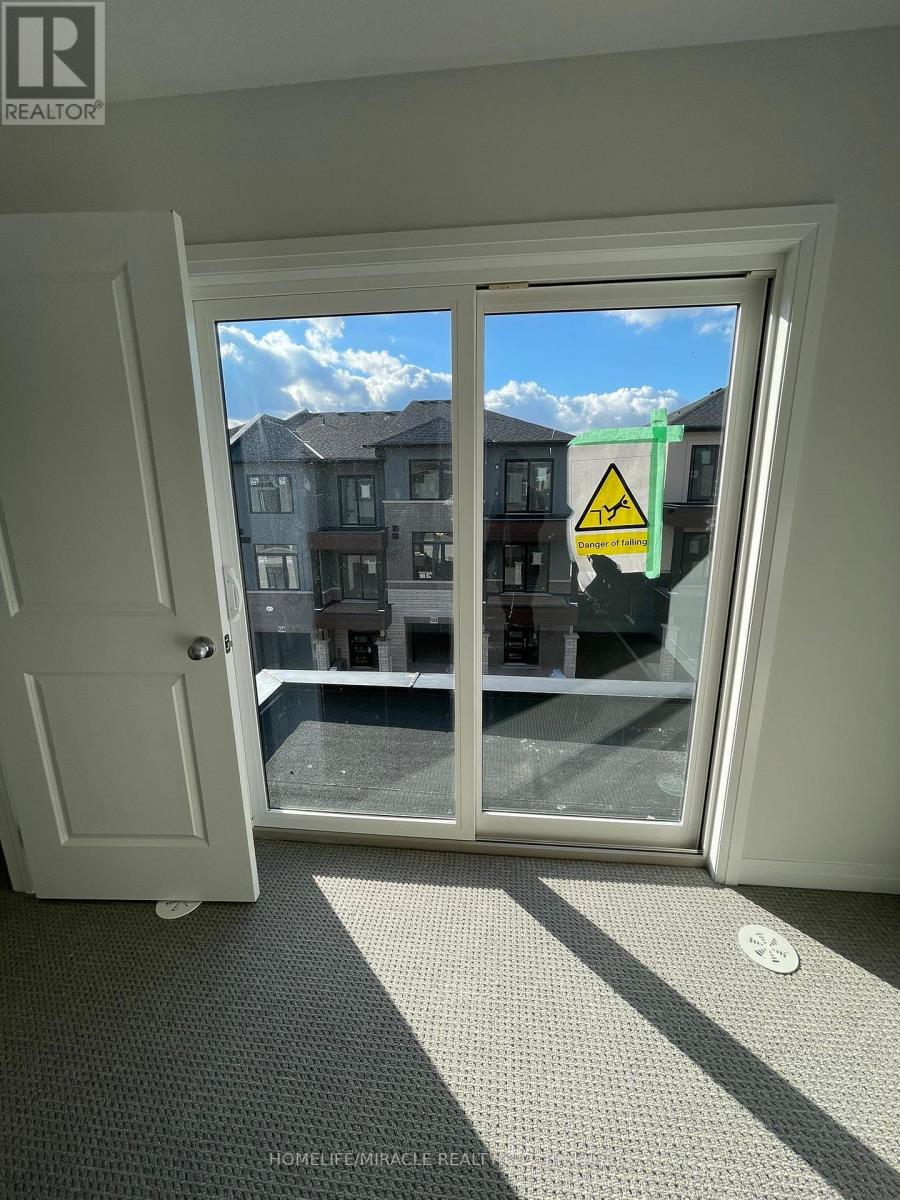130 - 155 Equestrain Way Cambridge, Ontario N3H 4R6
$2,600 Monthly
Experience this brand-new, never-lived-in 3-bedroom, 3-bathroom townhome with 1500 sqft of modern living. Nestled in a quiet, friendly community beside the Speed River, this home offers serene and stylish living. The main floor features garage entry to the house and a versatile den with backyard access. The second floor boasts an open concept eat in kitchen with, breakfast bar, and great room, the perfect set up for entertaining. The third floor includes a primary bedroom with an en-suite and walk-in closet, plus two additional bedrooms, 4 piece. bath and laundry. Convenience is at your doorstep. Located near amenities, highways, schools, and over 9KM of trails **** EXTRAS **** Furnace & related equipment, all Washrms Mirror & All Other Permanent Fixtures now attached to the Property (id:50886)
Property Details
| MLS® Number | X10412731 |
| Property Type | Single Family |
| AmenitiesNearBy | Hospital, Park, Public Transit, Schools |
| CommunityFeatures | School Bus |
| ParkingSpaceTotal | 3 |
| Structure | Porch |
Building
| BathroomTotal | 3 |
| BedroomsAboveGround | 3 |
| BedroomsTotal | 3 |
| Appliances | Blinds, Dishwasher, Dryer, Microwave, Refrigerator, Stove, Washer, Window Coverings |
| BasementDevelopment | Unfinished |
| BasementType | N/a (unfinished) |
| ConstructionStyleAttachment | Attached |
| CoolingType | Central Air Conditioning |
| ExteriorFinish | Brick |
| FireProtection | Alarm System |
| FoundationType | Concrete |
| HalfBathTotal | 1 |
| HeatingFuel | Natural Gas |
| HeatingType | Forced Air |
| StoriesTotal | 3 |
| Type | Row / Townhouse |
| UtilityWater | Municipal Water |
Parking
| Attached Garage |
Land
| Acreage | No |
| LandAmenities | Hospital, Park, Public Transit, Schools |
| Sewer | Sanitary Sewer |
Rooms
| Level | Type | Length | Width | Dimensions |
|---|---|---|---|---|
| Second Level | Great Room | 4.9 m | 3.62 m | 4.9 m x 3.62 m |
| Second Level | Kitchen | 2.77 m | 4.29 m | 2.77 m x 4.29 m |
| Second Level | Dining Room | 2.47 m | 3.38 m | 2.47 m x 3.38 m |
| Third Level | Primary Bedroom | 4.9 m | 3.65 m | 4.9 m x 3.65 m |
| Third Level | Bedroom 2 | 2.4 m | 2.95 m | 2.4 m x 2.95 m |
| Third Level | Bedroom 3 | 2.4 m | 2.95 m | 2.4 m x 2.95 m |
Utilities
| Sewer | Installed |
https://www.realtor.ca/real-estate/27628662/130-155-equestrain-way-cambridge
Interested?
Contact us for more information
Jai Anged Ahluwalia
Salesperson
20-470 Chrysler Drive
Brampton, Ontario L6S 0C1







































