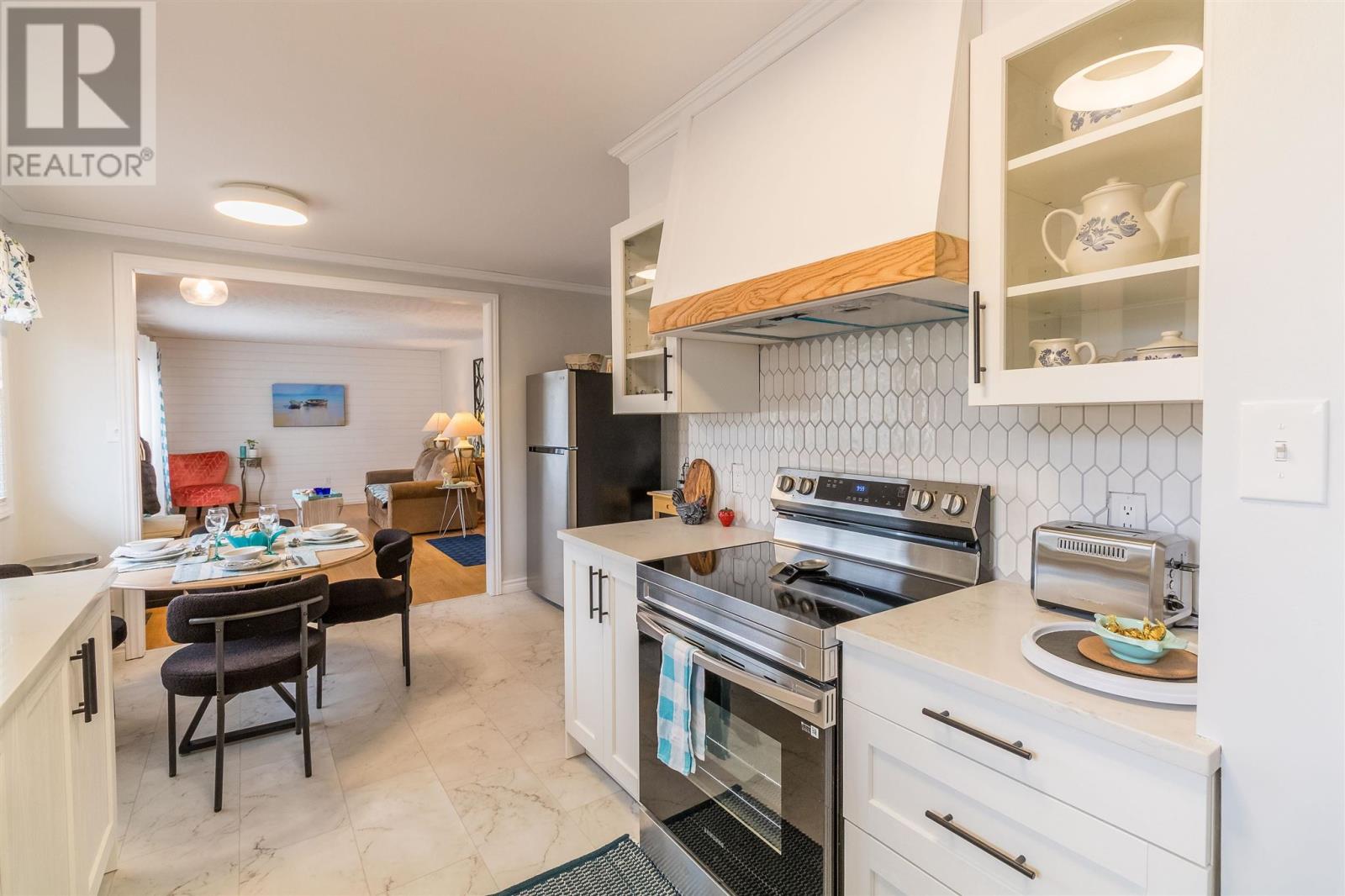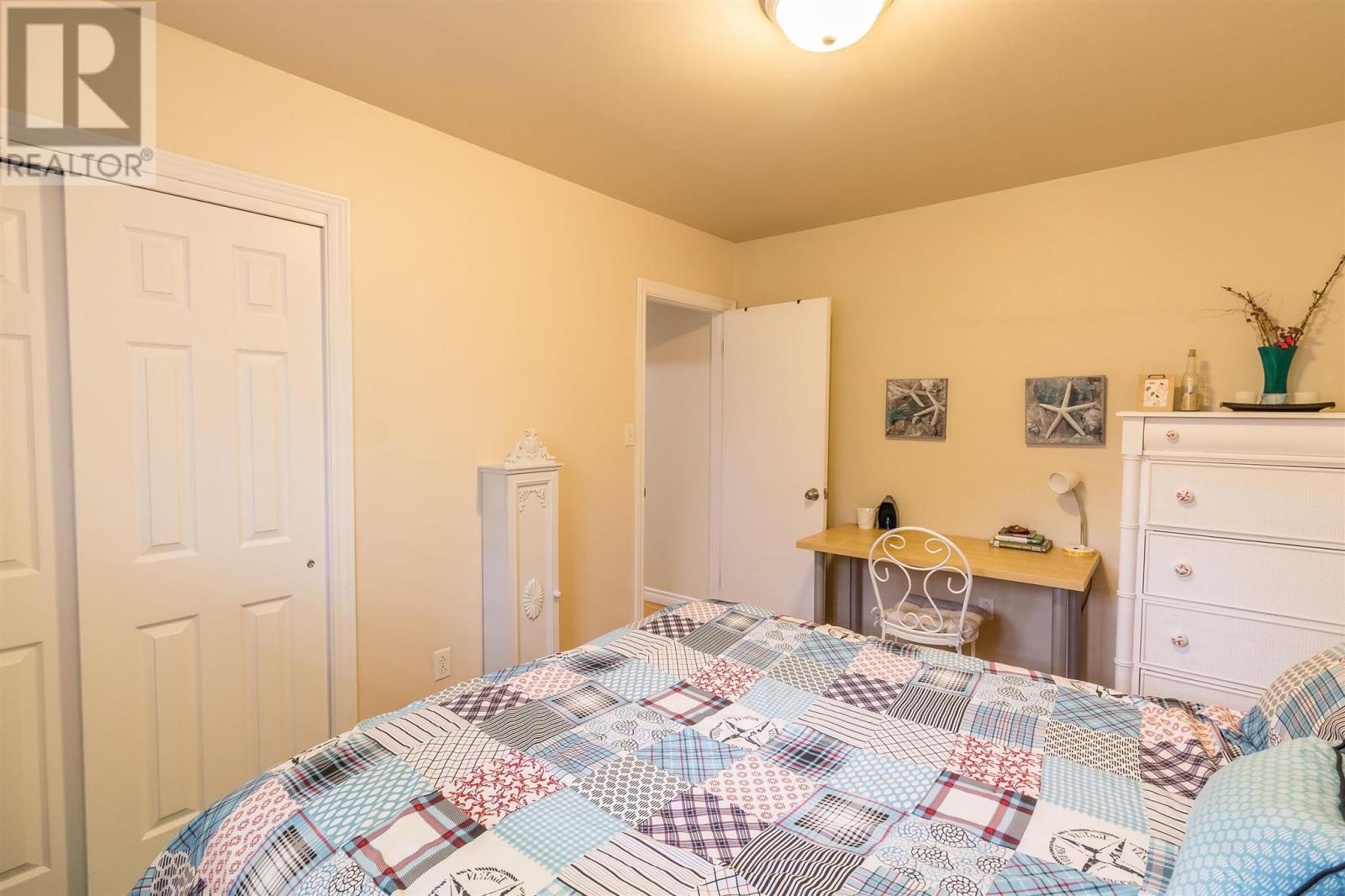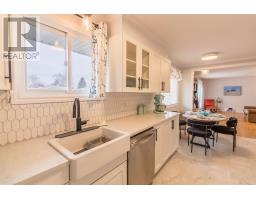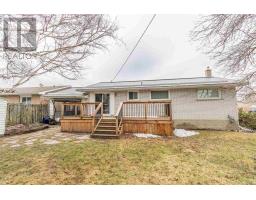130 Boundary Rd Sault Ste Marie, Ontario P6A 5B8
$399,900
Updated and move-in ready. Brick 3+2 bedroom, 2 bath bungalow in a convenient East End location. New kitchen with quartz countertops (2025) and new stainless appliances. Open concept living space. The new main bath (2025) says Wow with a separate shower and free-standing soaker tub and in floor heating. Patio doors from 3rd bedroom/den to a deck(2021) and a private backyard. Updated 200 amp electrical panel. In-law suite with summer kitchen. Owned furnace and A/C(2022) Metal roofing (2018) Double asphalt driveway with carport. (id:50886)
Property Details
| MLS® Number | SM250848 |
| Property Type | Single Family |
| Community Name | Sault Ste Marie |
| Communication Type | High Speed Internet |
| Community Features | Bus Route |
| Features | Paved Driveway |
| Storage Type | Storage Shed |
| Structure | Deck, Shed |
Building
| Bathroom Total | 2 |
| Bedrooms Above Ground | 3 |
| Bedrooms Below Ground | 2 |
| Bedrooms Total | 5 |
| Appliances | Dishwasher, Stove, Dryer, Window Coverings, Refrigerator, Washer |
| Architectural Style | Bungalow |
| Basement Development | Partially Finished |
| Basement Type | Full (partially Finished) |
| Constructed Date | 1965 |
| Construction Style Attachment | Detached |
| Cooling Type | Central Air Conditioning |
| Exterior Finish | Brick |
| Flooring Type | Hardwood |
| Heating Fuel | Natural Gas |
| Heating Type | Forced Air |
| Stories Total | 1 |
| Size Interior | 1,050 Ft2 |
| Utility Water | Municipal Water |
Parking
| No Garage | |
| Carport |
Land
| Acreage | No |
| Sewer | Sanitary Sewer |
| Size Depth | 132 Ft |
| Size Frontage | 58.0000 |
| Size Irregular | 58 X 132 |
| Size Total Text | 58 X 132|under 1/2 Acre |
Rooms
| Level | Type | Length | Width | Dimensions |
|---|---|---|---|---|
| Basement | Laundry Room | 16.5 x 11.2 | ||
| Basement | Bedroom | 10.10 x 11.10 | ||
| Basement | Bedroom | 11 x 10.2 | ||
| Basement | Bathroom | 3 pce | ||
| Main Level | Kitchen | 18 x 10 Irreg | ||
| Main Level | Living Room | 19.8 x 12 | ||
| Main Level | Primary Bedroom | 12.1 x 10.3 | ||
| Main Level | Bedroom | 9.3 x 9 | ||
| Main Level | Bedroom | 12.3 x 9.4 | ||
| Main Level | Bathroom | 4 pce |
Utilities
| Cable | Available |
https://www.realtor.ca/real-estate/28211217/130-boundary-rd-sault-ste-marie-sault-ste-marie
Contact Us
Contact us for more information
Anne E Thomas
Broker
(705) 759-6651
www.remax-ssm-on.com/
974 Queen Street East
Sault Ste. Marie, Ontario P6A 2C5
(705) 759-0700
(705) 759-6651
www.remax-ssm-on.com/































































