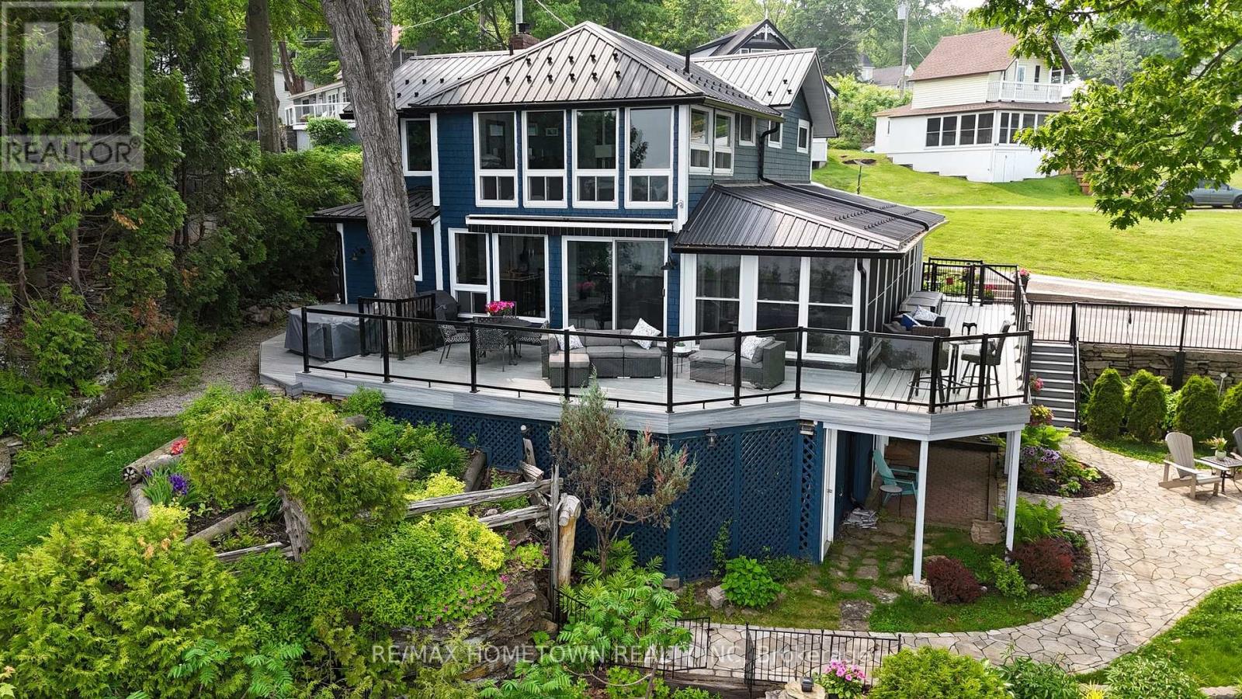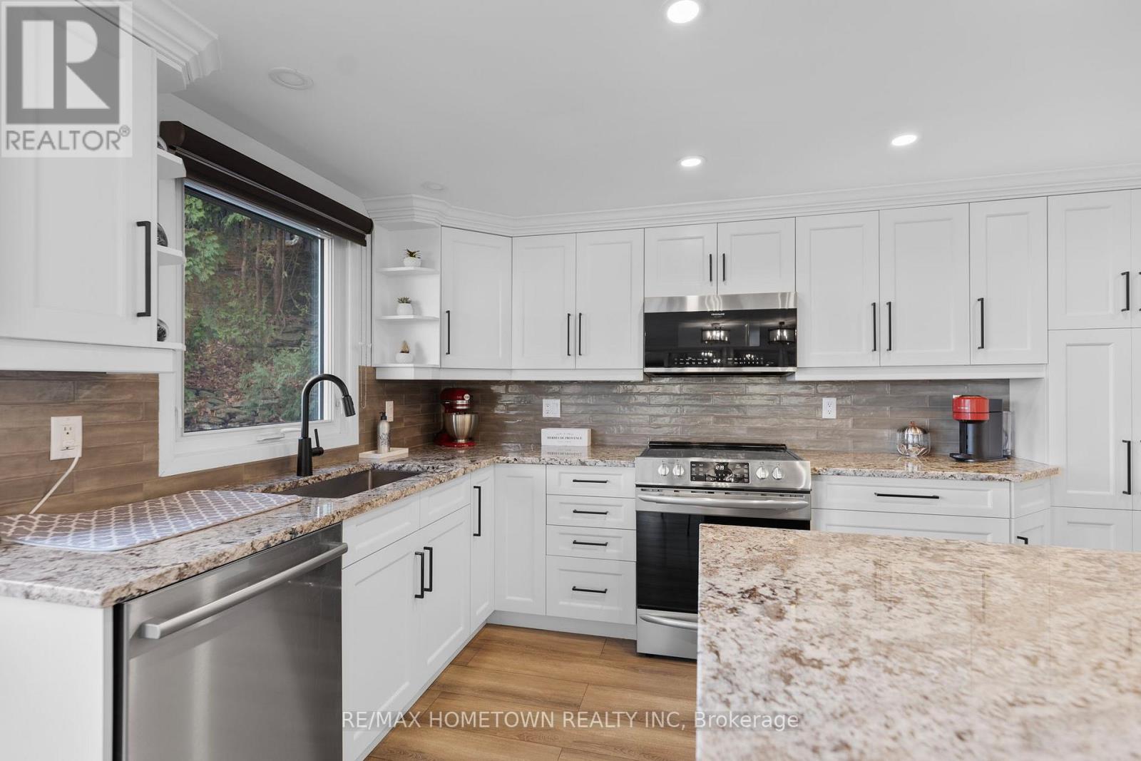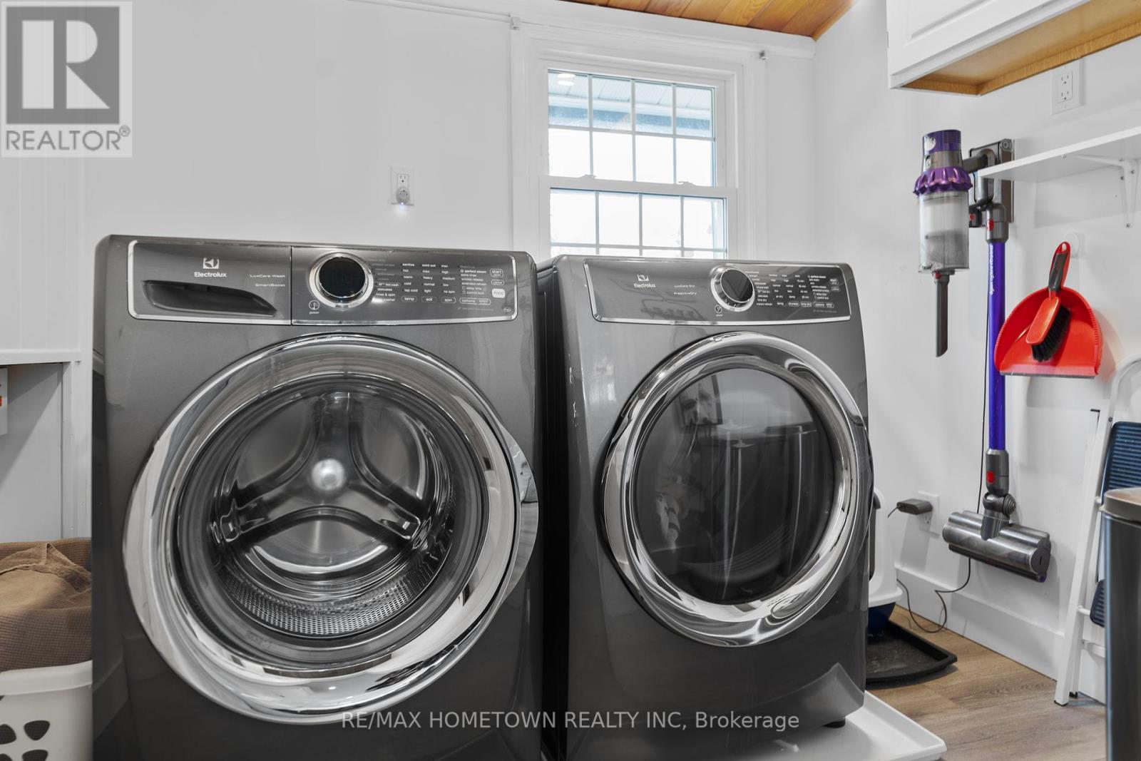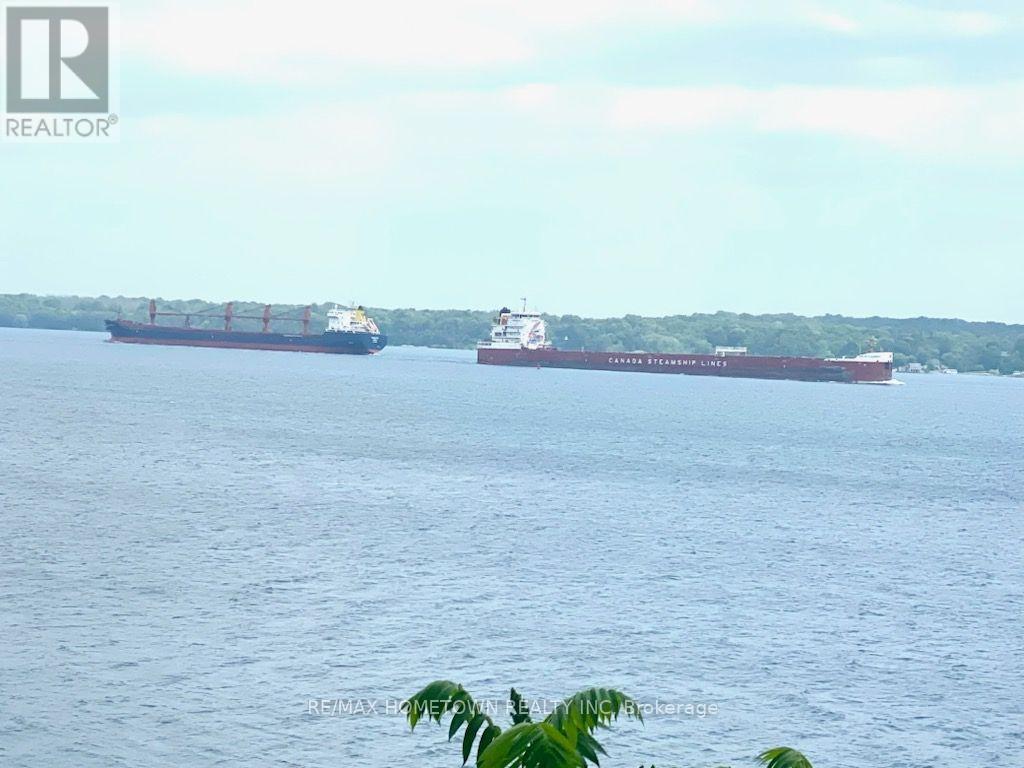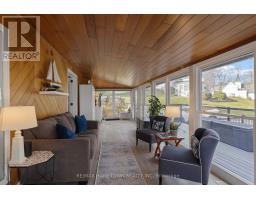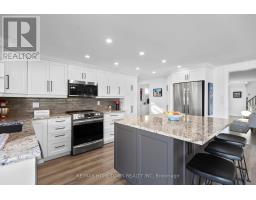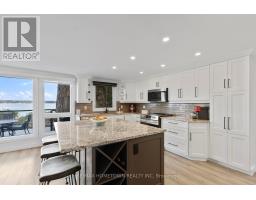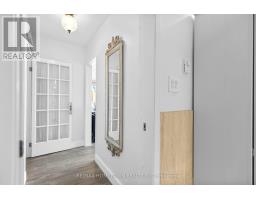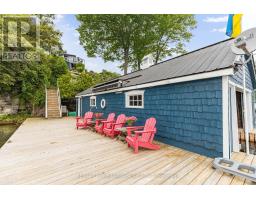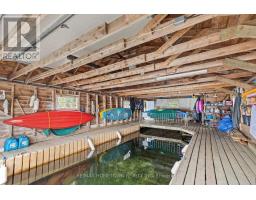130 Butternut Bay Road Elizabethtown-Kitley, Ontario K6V 7E5
$1,995,900
Welcome to your dream home, a 1,970 sq. ft. sanctuary along the picturesque St. Lawrence River in the 1000 Islands. This exquisite property, perfect as an all-season home or summer retreat, boasts numerous upgrades and beautiful landscaping, offering modern comfort and serene waterfront living. Wake up to breathtaking river views from the master bedroom, complete with a beautifully updated 3-piece ensuite. The main floor features a spacious living room with a new gas fireplace and stonework, and a large, upgraded kitchen. The kitchen, an entertainer's paradise, is equipped with granite countertops and an island that offers ample prep space and seating, all while enjoying stunning year-round river views with south exposure. The bright four-season sunroom and the kitchen provide direct access to the expansive new composite deck with glass railings and an automated awning, seamlessly blending indoor and outdoor living. The lower level adds versatility, currently housing a gym, workshop/large storage crawl space, and a shed. Step outside to discover a stone walkway and patio, perennial-filled gardens, a fire pit perfect for gatherings under the stars, your very own boathouse, and a large private riverside dock, ideal for relaxation and water activities. Find peace in the expansive grove with walkways, gardens, large trees, and a stone bench to watch the river flow by with a good book. Located just a short drive from Brockville, the 401, and Kingston, this home offers the convenience of accessibility combined with the tranquility of a waterfront retreat. Additional conveniences include a main-floor laundry room and a 2-piece powder room, ensuring every detail is tailored for comfort and practicality. This is more than a home; it is a lifestyle, offering unparalleled views, amenities, upgrades, and a prime location to enjoy the beauty of the 1000 Islands every day. Be sure to check out the 3D tour under media on realtor.ca (id:50886)
Property Details
| MLS® Number | X12107373 |
| Property Type | Single Family |
| Community Name | 811 - Elizabethtown Kitley (Old Kitley) Twp |
| Easement | Unknown |
| Features | Hillside, Irregular Lot Size, Sloping, Lighting, Carpet Free |
| Parking Space Total | 4 |
| Structure | Deck, Patio(s), Boathouse |
| View Type | River View, View Of Water, Direct Water View |
| Water Front Type | Waterfront |
Building
| Bathroom Total | 3 |
| Bedrooms Above Ground | 3 |
| Bedrooms Total | 3 |
| Age | 100+ Years |
| Appliances | Blinds, Dishwasher, Dryer, Microwave, Stove, Washer, Window Coverings, Refrigerator |
| Basement Type | Crawl Space |
| Construction Style Attachment | Detached |
| Cooling Type | Wall Unit |
| Exterior Finish | Wood |
| Fireplace Present | Yes |
| Fireplace Total | 1 |
| Foundation Type | Block |
| Half Bath Total | 1 |
| Heating Fuel | Propane |
| Heating Type | Forced Air |
| Stories Total | 2 |
| Size Interior | 1,500 - 2,000 Ft2 |
| Type | House |
| Utility Water | Municipal Water, Drilled Well |
Parking
| No Garage |
Land
| Access Type | Private Road, Private Docking, Year-round Access |
| Acreage | No |
| Landscape Features | Landscaped |
| Size Frontage | 161 Ft ,6 In |
| Size Irregular | 161.5 Ft |
| Size Total Text | 161.5 Ft|under 1/2 Acre |
| Surface Water | River/stream |
| Zoning Description | Residential |
Rooms
| Level | Type | Length | Width | Dimensions |
|---|---|---|---|---|
| Second Level | Primary Bedroom | 2.8 m | 4.69 m | 2.8 m x 4.69 m |
| Second Level | Bathroom | 2.62 m | 3.16 m | 2.62 m x 3.16 m |
| Second Level | Bedroom 2 | 3.77 m | 5.3 m | 3.77 m x 5.3 m |
| Second Level | Bedroom 3 | 2.46 m | 4.81 m | 2.46 m x 4.81 m |
| Second Level | Bathroom | 2.37 m | 3.87 m | 2.37 m x 3.87 m |
| Main Level | Sunroom | 2.77 m | 12 m | 2.77 m x 12 m |
| Main Level | Bathroom | 1.24 m | 1.55 m | 1.24 m x 1.55 m |
| Main Level | Living Room | 6.13 m | 6.73 m | 6.13 m x 6.73 m |
| Main Level | Kitchen | 3.62 m | 5.51 m | 3.62 m x 5.51 m |
| Main Level | Dining Room | 3.35 m | 5.51 m | 3.35 m x 5.51 m |
| Main Level | Laundry Room | 1.52 m | 1.66 m | 1.52 m x 1.66 m |
| Ground Level | Exercise Room | 2.77 m | 4.99 m | 2.77 m x 4.99 m |
Contact Us
Contact us for more information
Bambi Marshall
Salesperson
26 Victoria Avenue
Brockville, Ontario K6V 2B1
(613) 342-9000
(613) 342-2933

