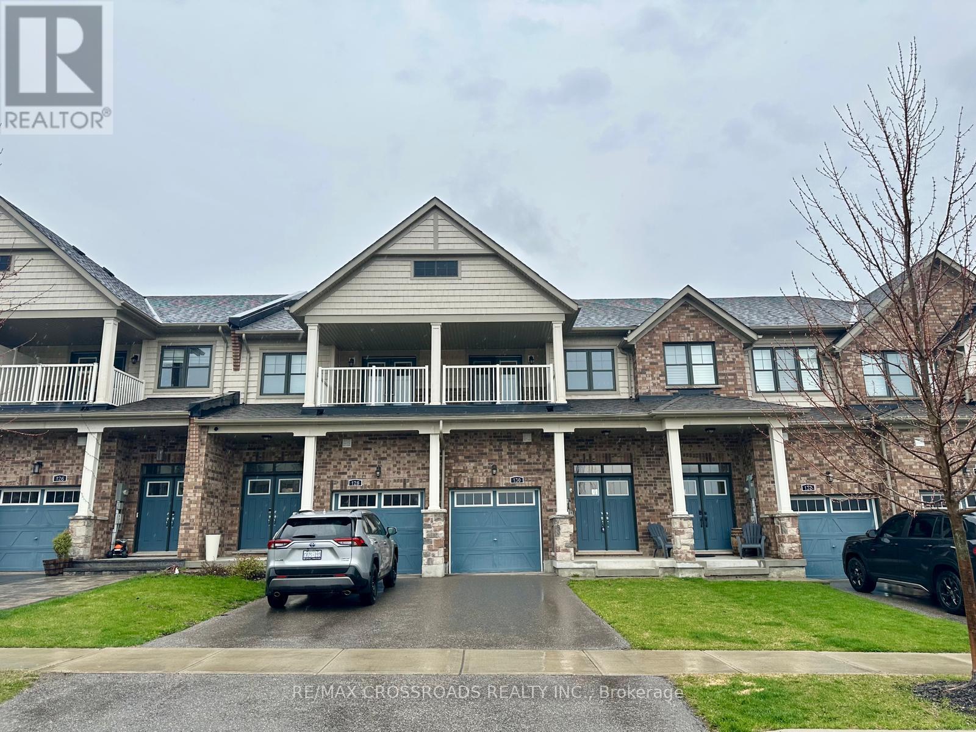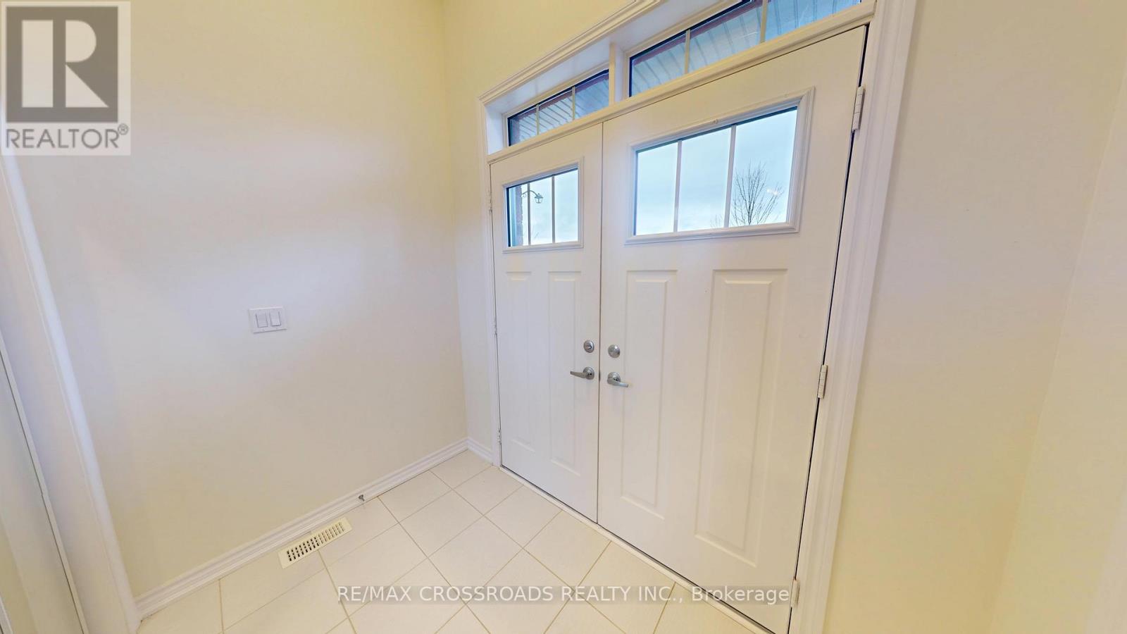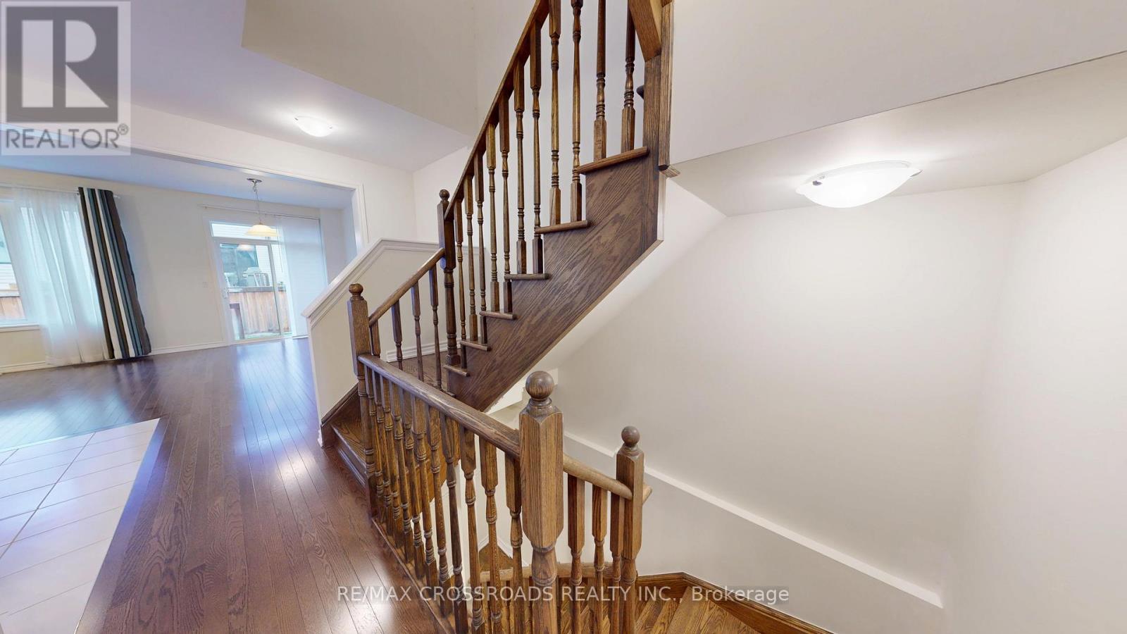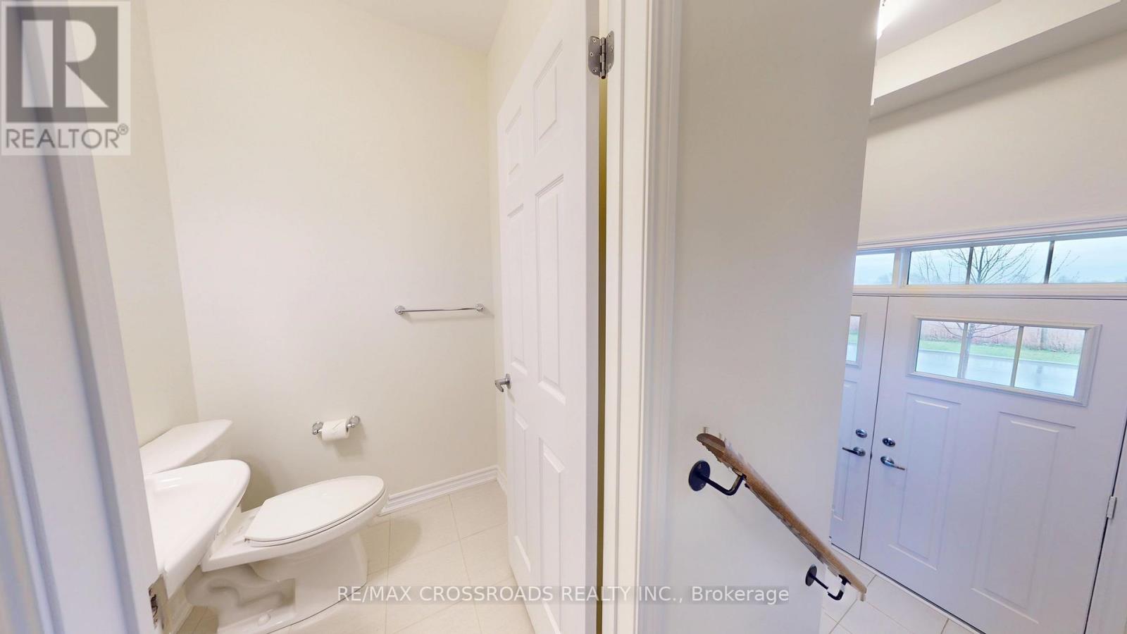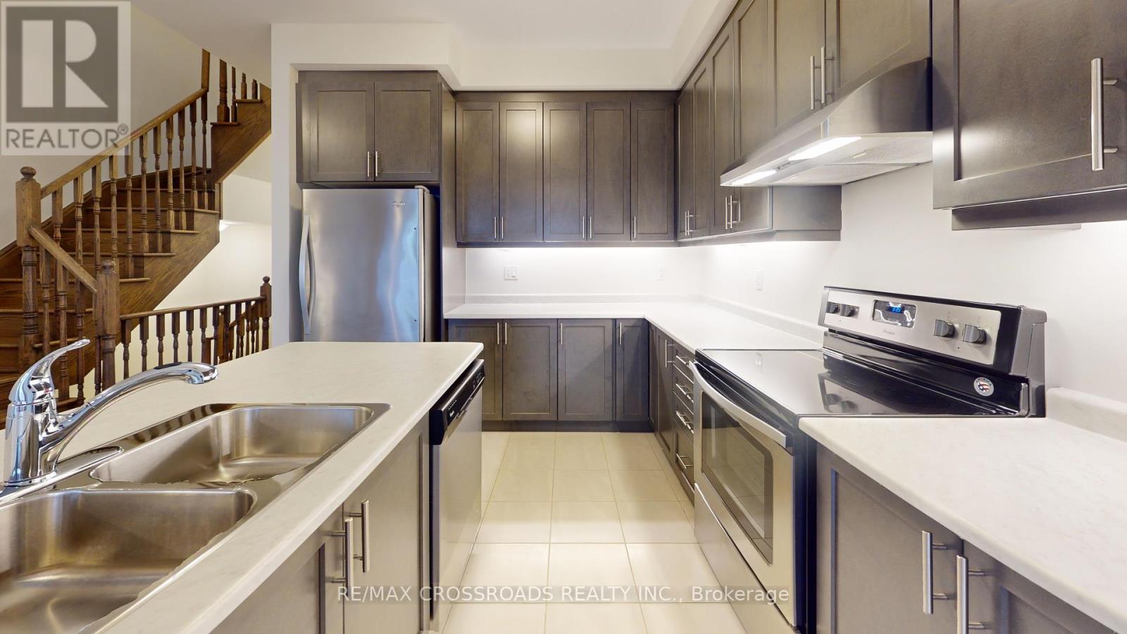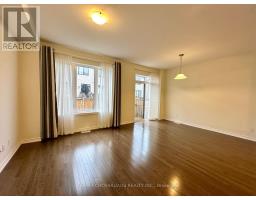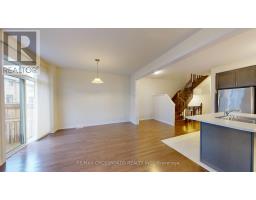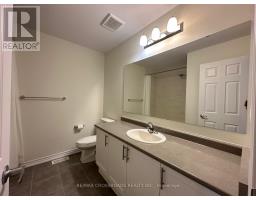130 Chessington Avenue East Gwillimbury, Ontario L9N 0R6
$949,000
Welcome to this impeccably maintained townhouse in Queen's Landing by Minto Communities, offering 1,813 sq ft of beautifully designed living space with numerous upgrades. Enter through the main double doors into a spacious foyer with convenient inside garage access. The sunlit main floor boasts an open concept layout with elegant hardwood floors and 9-foot smooth ceilings. The gourmet kitchen features a large island/breakfast bar, like new stainless steel appliances, and under-cabinet lighting, perfect for culinary enthusiasts. Retreat to the spacious primary bedroom, complete with a walk-in closet and a luxurious 4-piece ensuite featuring an oversized shower and stand alone tub. The second bedroom offers a large walk-out balcony, ideal for outdoor relaxation. Additional living space can be found in the finished basement, while the hardwood staircase adds a touch of sophistication to the home. Located in an AAA location, this townhouse is just minutes away from top-rated schools, EG walking/biking trails, the GO Train, and easy access to HWY 400 and 404, as well as South Lake Hospital and Upper Canada Mall. Experience the perfect blend of tranquility and convenience in this vibrant community. Can't Miss! ** Pictures are virtual staged (id:50886)
Open House
This property has open houses!
2:00 pm
Ends at:4:00 pm
2:00 pm
Ends at:4:00 pm
Property Details
| MLS® Number | N12120100 |
| Property Type | Single Family |
| Community Name | Queensville |
| Amenities Near By | Place Of Worship, Schools, Park |
| Community Features | Community Centre |
| Parking Space Total | 2 |
Building
| Bathroom Total | 3 |
| Bedrooms Above Ground | 3 |
| Bedrooms Total | 3 |
| Age | 6 To 15 Years |
| Appliances | Garage Door Opener Remote(s), Dryer, Washer, Window Coverings |
| Basement Development | Finished |
| Basement Type | N/a (finished) |
| Construction Style Attachment | Attached |
| Cooling Type | Central Air Conditioning |
| Exterior Finish | Brick, Vinyl Siding |
| Fire Protection | Smoke Detectors |
| Flooring Type | Hardwood, Carpeted |
| Foundation Type | Concrete |
| Half Bath Total | 1 |
| Heating Fuel | Natural Gas |
| Heating Type | Forced Air |
| Stories Total | 2 |
| Size Interior | 1,500 - 2,000 Ft2 |
| Type | Row / Townhouse |
| Utility Water | Municipal Water |
Parking
| Attached Garage | |
| Garage |
Land
| Acreage | No |
| Land Amenities | Place Of Worship, Schools, Park |
| Sewer | Sanitary Sewer |
| Size Depth | 91 Ft ,10 In |
| Size Frontage | 19 Ft ,8 In |
| Size Irregular | 19.7 X 91.9 Ft |
| Size Total Text | 19.7 X 91.9 Ft |
| Zoning Description | R9-'9'(h) |
Rooms
| Level | Type | Length | Width | Dimensions |
|---|---|---|---|---|
| Second Level | Primary Bedroom | 3.96 m | 3.65 m | 3.96 m x 3.65 m |
| Second Level | Bedroom 2 | 3.35 m | 2.74 m | 3.35 m x 2.74 m |
| Second Level | Bedroom 3 | 4.08 m | 2.92 m | 4.08 m x 2.92 m |
| Basement | Recreational, Games Room | 7.86 m | 3.96 m | 7.86 m x 3.96 m |
| Main Level | Living Room | 3.23 m | 5.51 m | 3.23 m x 5.51 m |
| Main Level | Dining Room | 3.23 m | 5.51 m | 3.23 m x 5.51 m |
| Main Level | Kitchen | 2.43 m | 5.51 m | 2.43 m x 5.51 m |
Utilities
| Cable | Installed |
| Sewer | Installed |
Contact Us
Contact us for more information
Pui Yee Shirley Cheng
Broker
www.searchgta.ca/
www.facebook.com/Shirley-Cheng-Remax-Crossroads-Realty-IncBrokerage-621939097958879/?pnref=l
twitter.com/SCRealEstate2
www.linkedin.com/in/shirley-cheng-7b59445b?trk=hp-identity-name
(905) 305-0505
(905) 305-0506
www.remaxcrossroads.ca/
Rick Lew
Salesperson
(647) 721-7283
searchgta.ca/
www.facebook.com/rick.lew.88
twitter.com/RickLew2
www.linkedin.com/in/rick-lew-treb/
8901 Woodbine Ave Ste 224
Markham, Ontario L3R 9Y4
(416) 293-1100
(416) 293-6700
Samson Tsui
Salesperson
(647) 983-7355
8901 Woodbine Ave Ste 224
Markham, Ontario L3R 9Y4
(416) 293-1100
(416) 293-6700
Cara Tong
Salesperson
(905) 305-0505
(905) 305-0506
www.remaxcrossroads.ca/

