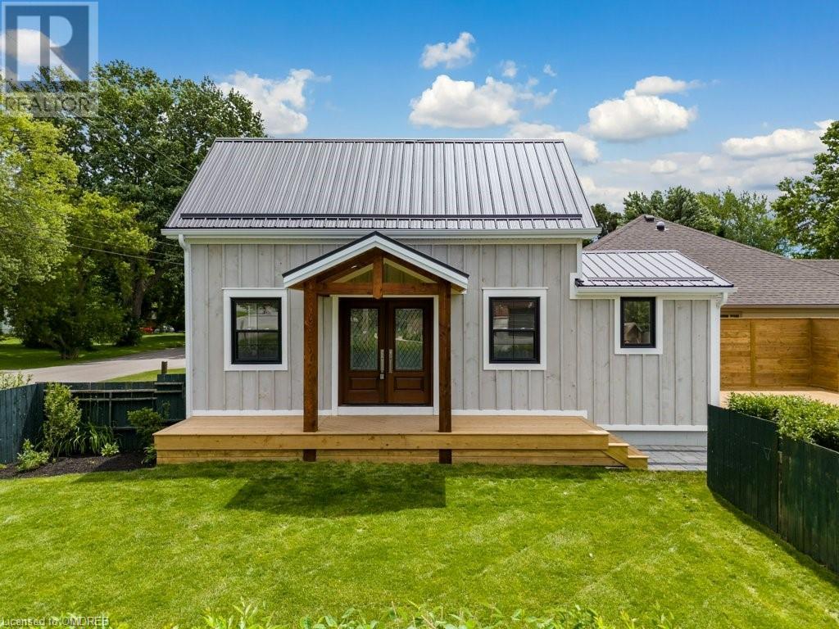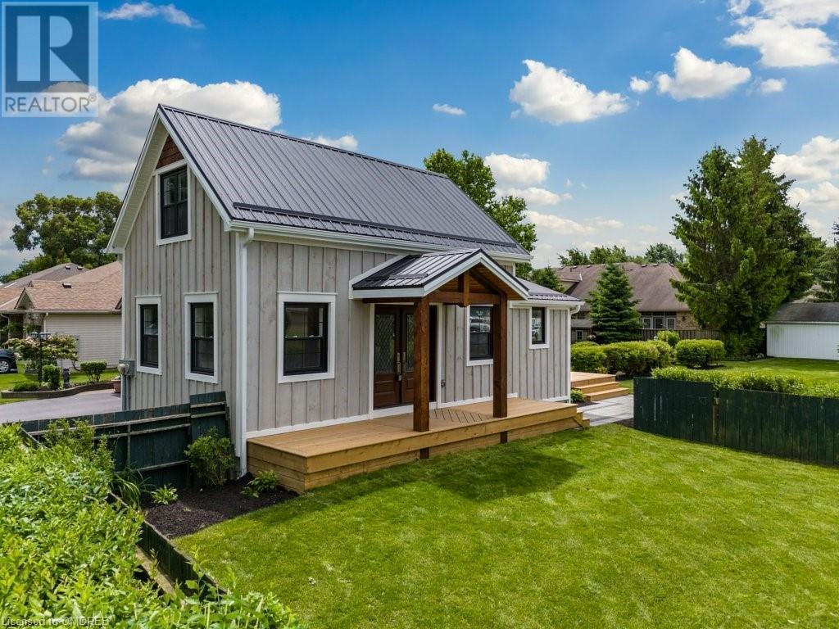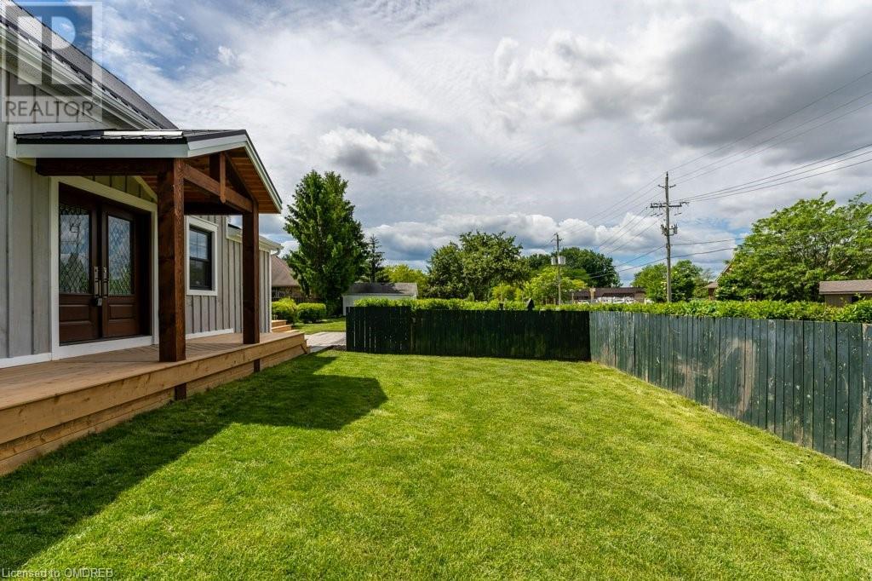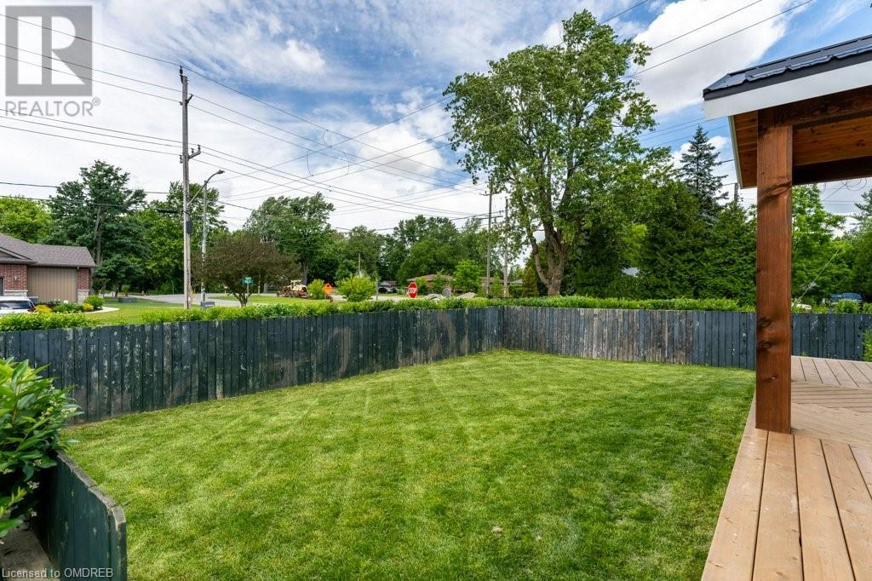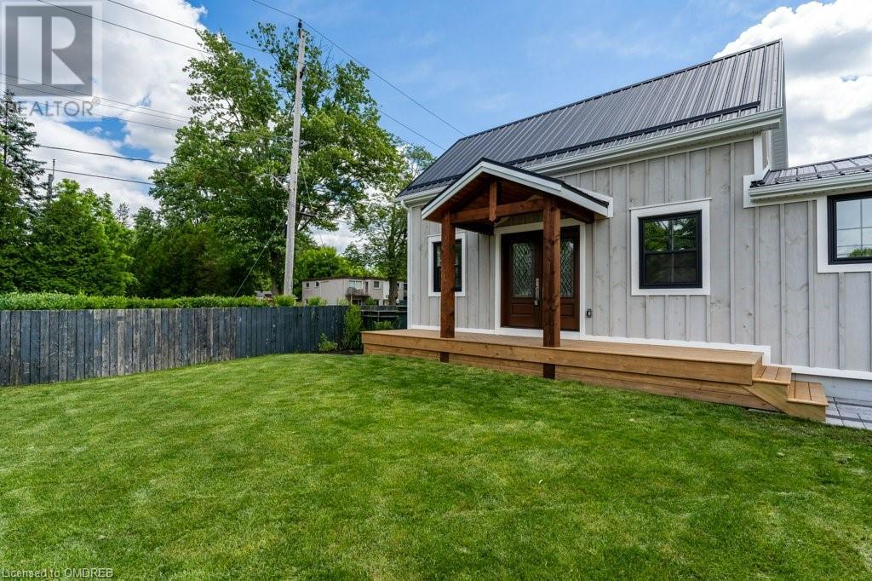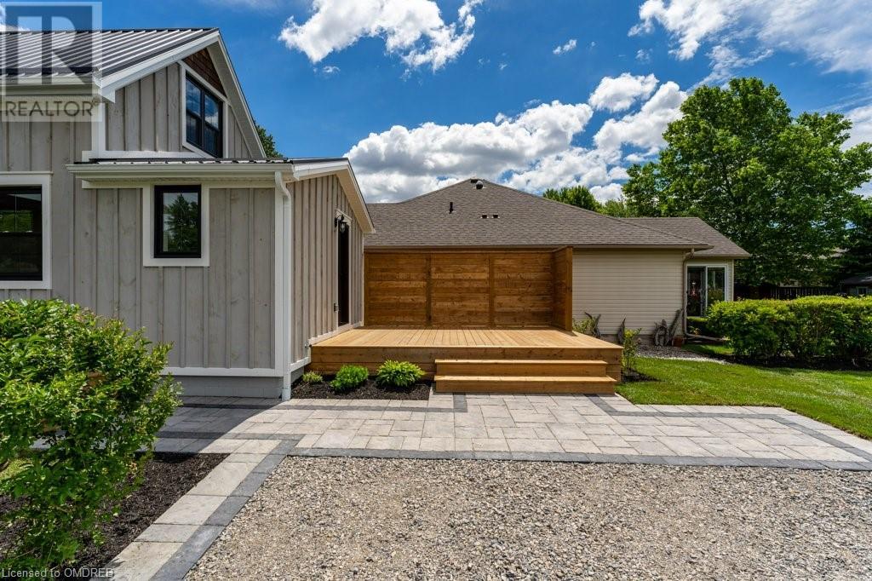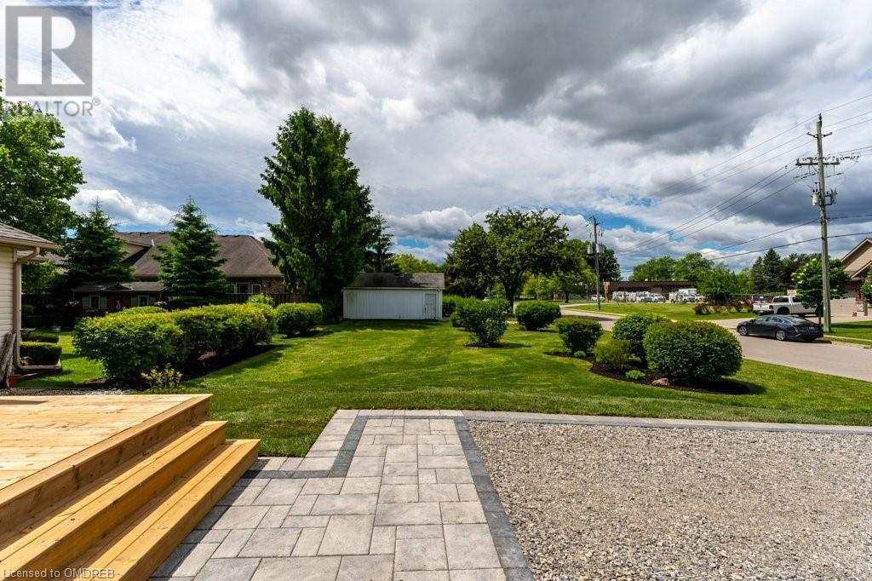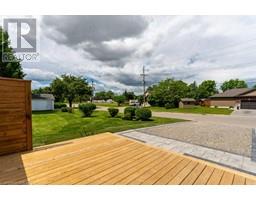130 Concession Road W Dunnville, Ontario N1A 1L1
$549,000
Welcome to 130 Concession Street West, a beautifully renovated 2-bedroom, 1-bathroom home in the charming town of Dunnville. This property seamlessly blends modern comfort with classic charm, featuring an updated kitchen equipped with brand new stainless steel appliances for a contemporary cooking experience. The home’s comprehensive renovation includes a new deck, perfect for summer gatherings or enjoying the peaceful surroundings, and stunning landscaping that enhances its curb appeal. A detached garage offers ample storage or a workshop space, and with two driveways, there's plenty of parking for family and guests. One of the most exciting aspects of this property is the potential to add an additional dwelling unit (ADU). Permits have already been applied for and drawings are complete, presenting a great opportunity for rental income or expanded living space. Located in a prime area, this home is close to local amenities, including shops, restaurants, and services in Dunnville’s vibrant community. The property is also near the scenic Grand River, offering opportunities for fishing, boating, and riverside walks. Byng Island Conservation Area is just a short distance away, perfect for camping, picnics, and outdoor activities. Families will appreciate the proximity to schools, parks, and recreational facilities, making this home ideal for a variety of lifestyles. Don't miss the chance to own this move-in ready home with incredible potential for additional income through the addition of an ADU. Schedule a viewing today and discover the perfect combination of comfort, convenience, and community living! (id:50886)
Property Details
| MLS® Number | 40645133 |
| Property Type | Single Family |
| AmenitiesNearBy | Hospital, Schools, Shopping |
| CommunityFeatures | School Bus |
| Features | Crushed Stone Driveway |
| ParkingSpaceTotal | 7 |
Building
| BathroomTotal | 1 |
| BedroomsAboveGround | 2 |
| BedroomsTotal | 2 |
| Appliances | Dishwasher, Dryer, Refrigerator, Stove, Microwave Built-in, Hood Fan |
| ArchitecturalStyle | 2 Level |
| BasementDevelopment | Unfinished |
| BasementType | Partial (unfinished) |
| ConstructionStyleAttachment | Detached |
| CoolingType | Central Air Conditioning |
| ExteriorFinish | Aluminum Siding |
| FoundationType | Unknown |
| HeatingFuel | Natural Gas |
| HeatingType | Forced Air |
| StoriesTotal | 2 |
| SizeInterior | 861 Sqft |
| Type | House |
| UtilityWater | Municipal Water |
Parking
| Detached Garage |
Land
| Acreage | No |
| LandAmenities | Hospital, Schools, Shopping |
| Sewer | Municipal Sewage System |
| SizeDepth | 180 Ft |
| SizeFrontage | 48 Ft |
| SizeTotalText | Under 1/2 Acre |
| ZoningDescription | D A4b |
Rooms
| Level | Type | Length | Width | Dimensions |
|---|---|---|---|---|
| Second Level | Bedroom | 10'1'' x 9'2'' | ||
| Second Level | Primary Bedroom | 9'5'' x 10'9'' | ||
| Main Level | 4pc Bathroom | Measurements not available | ||
| Main Level | Kitchen | 9'10'' x 11'4'' | ||
| Main Level | Dining Room | 9'7'' x 11'2'' | ||
| Main Level | Living Room | 12'9'' x 11'2'' |
https://www.realtor.ca/real-estate/27397427/130-concession-road-w-dunnville
Interested?
Contact us for more information
Dylan Suitor
Salesperson
245 Wyecroft Rd - Suite 4a
Oakville, Ontario L6K 3Y6
Chris Spoelstra
Salesperson
245 Wyecroft Rd - Suite 4a
Oakville, Ontario L6K 3Y6


