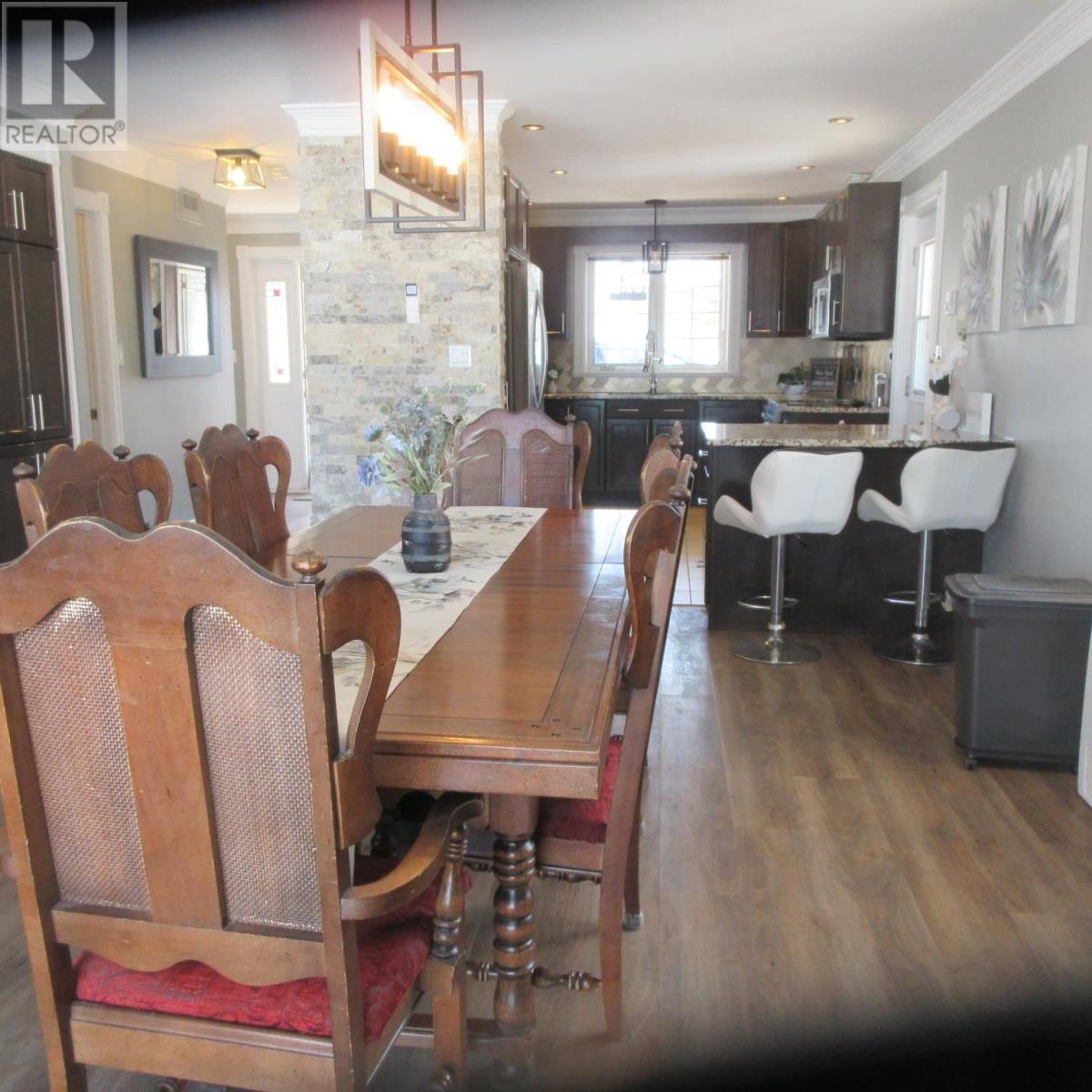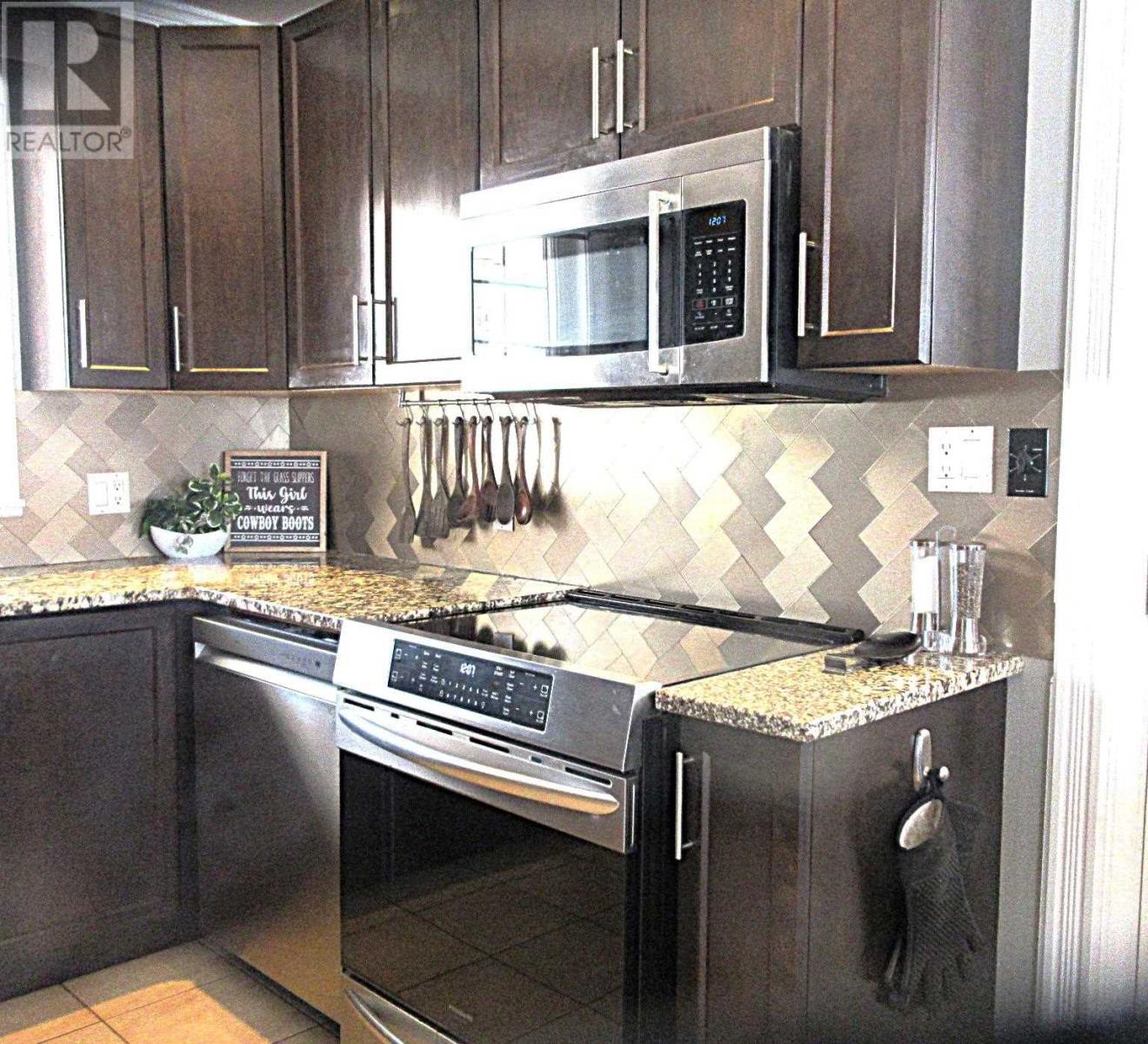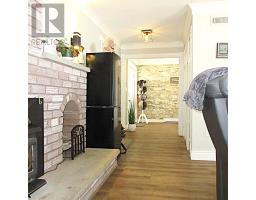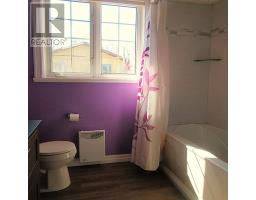130 Driftwood Dr Macdonald, Ontario P0S 1C0
$799,900
Only 20 minutes to city. This spacious, yet absolutely comfy, waterfront home, features 2441 sq/ft on almost 2 acres, & boasts triple and dbl. patio doors, showcasing the panoramic views of Lake George. Immaculate kitchen, with granite counters, custom cabinets, open concept to the bright dining area & living room. Family room with brick, airtight wood burning fireplace (access to feed wood directly from garage), roomy office/den or 4th bedroom, all with triple patio doors facing the beach. Primary bdrm has full ensuite, walk-in closet, laundry, double patio doors to private balcony. Second full bath on upper level and 3 PC Bath on main level. Central vac, 200 amp (underground wiring), attached 3 car garage, plus a heated, 2story, 28x34 garage with dumbwaiter. Security Pkg/Video doorbell cams and much more! (id:50886)
Property Details
| MLS® Number | SM250509 |
| Property Type | Single Family |
| Community Name | MacDonald, Meredith and Aberdeen |
| Communication Type | High Speed Internet |
| Features | Balcony, Crushed Stone Driveway |
| Storage Type | Storage Shed |
| Structure | Dock, Greenhouse, Shed |
| View Type | View |
| Water Front Type | Waterfront |
Building
| Bathroom Total | 3 |
| Bedrooms Above Ground | 3 |
| Bedrooms Total | 3 |
| Appliances | Oven - Built-in, Central Vacuum, Alarm System, Dryer, Microwave, Window Coverings, Dishwasher, Refrigerator, Washer |
| Architectural Style | 2 Level |
| Constructed Date | 1987 |
| Construction Style Attachment | Detached |
| Exterior Finish | Brick, Siding |
| Fireplace Present | Yes |
| Fireplace Total | 1 |
| Half Bath Total | 1 |
| Heating Fuel | Electric, Wood |
| Heating Type | Heat Pump, Space Heater |
| Stories Total | 2 |
| Size Interior | 2,441 Ft2 |
| Utility Water | Drilled Well |
Parking
| Garage | |
| Attached Garage | |
| Detached Garage | |
| Gravel |
Land
| Acreage | Yes |
| Sewer | Septic System |
| Size Frontage | 120.0300 |
| Size Irregular | 120.03 X 845.12 |
| Size Total Text | 120.03 X 845.12|1 - 3 Acres |
Rooms
| Level | Type | Length | Width | Dimensions |
|---|---|---|---|---|
| Second Level | Primary Bedroom | 18.0 x 15.0 | ||
| Second Level | Bedroom | 14.0 13.0 | ||
| Second Level | Bedroom | 13.6 x 9.0 | ||
| Second Level | Bathroom | 4PC | ||
| Second Level | Ensuite | 4PC | ||
| Main Level | Kitchen | 13.0 x 10.0 | ||
| Main Level | Dining Room | 19.6 x 10.9 | ||
| Main Level | Living Room | 16.0 x 15.0 | ||
| Main Level | Family Room | 21.0 x 14.6 | ||
| Main Level | Den | 14.0 x 10.8 | ||
| Main Level | Bathroom | 3PC |
Utilities
| Electricity | Available |
| Telephone | Available |
Contact Us
Contact us for more information
Byron John Woodcock
Broker
www.realtyexecutives.com/
390 Mcnabb Street #1
Sault Ste. Marie, Ontario P6B 1Z1
(705) 949-5540
www2.castlerealty.ca/



















































































