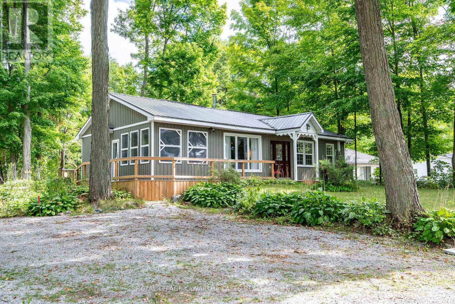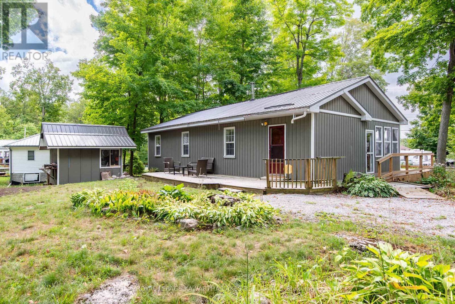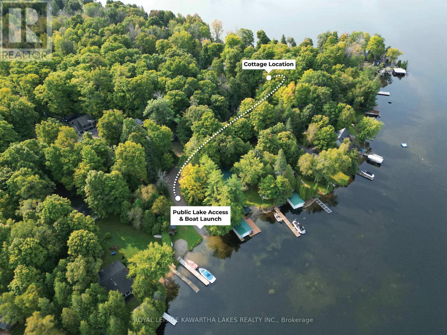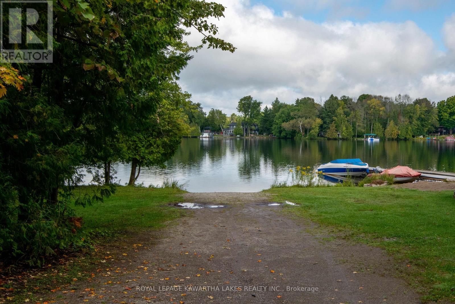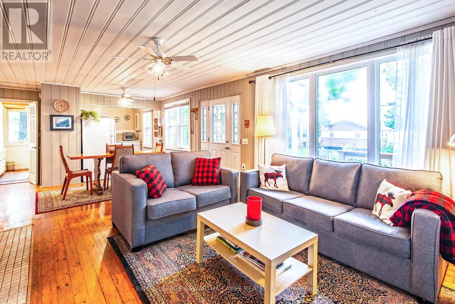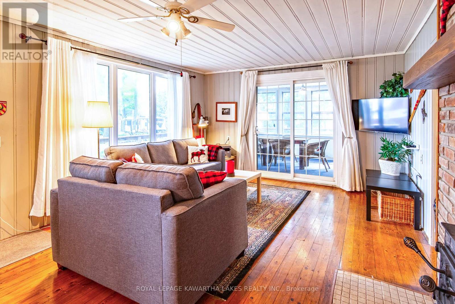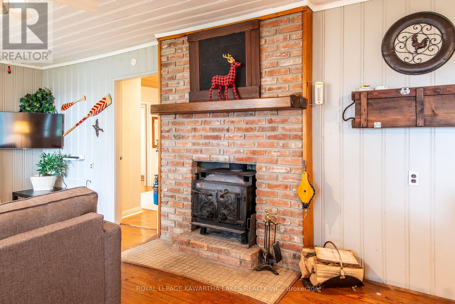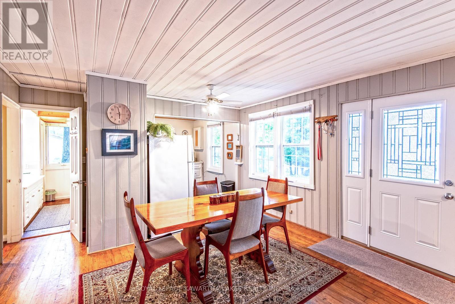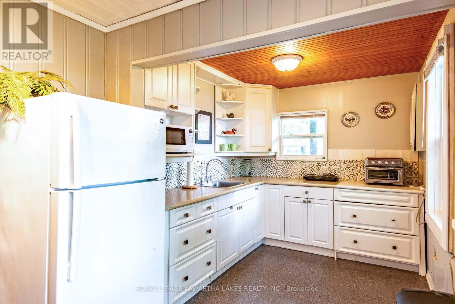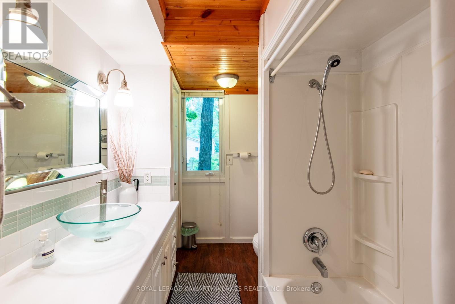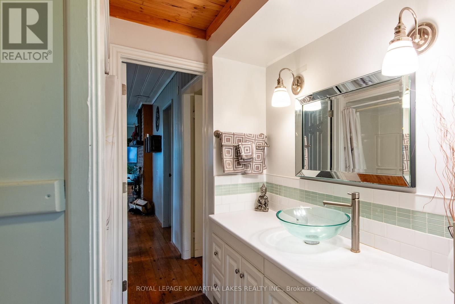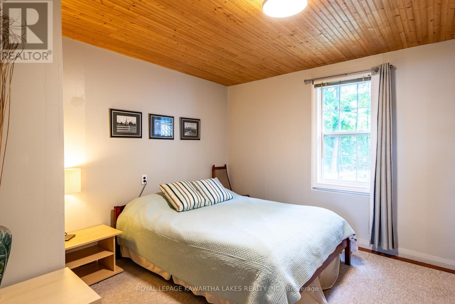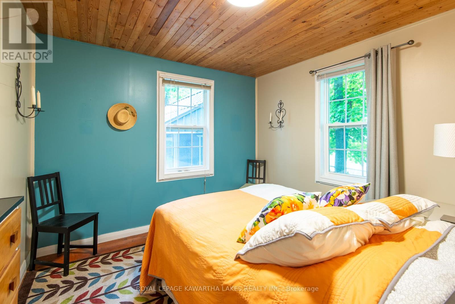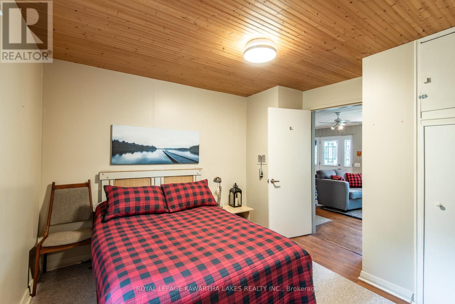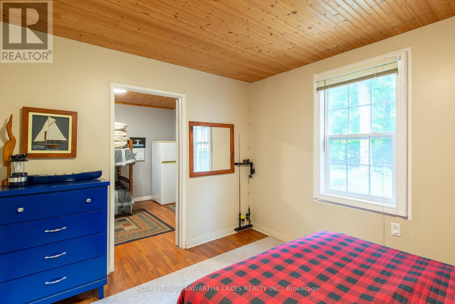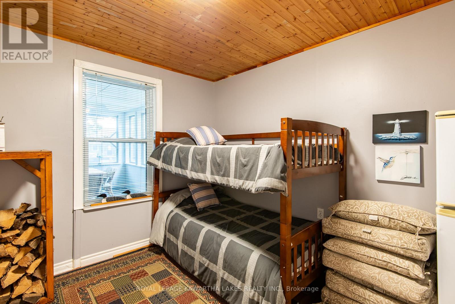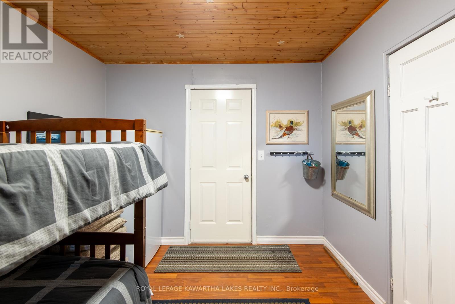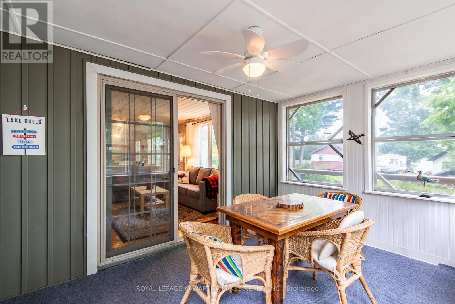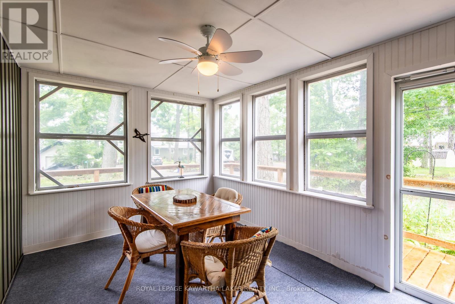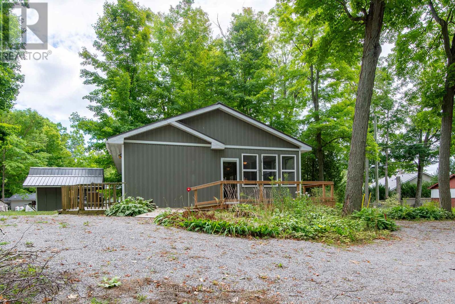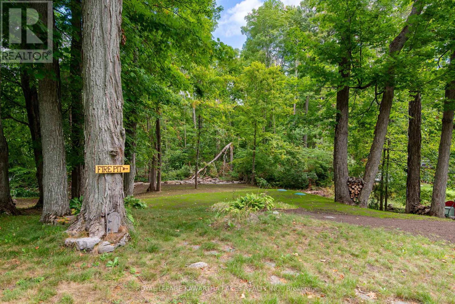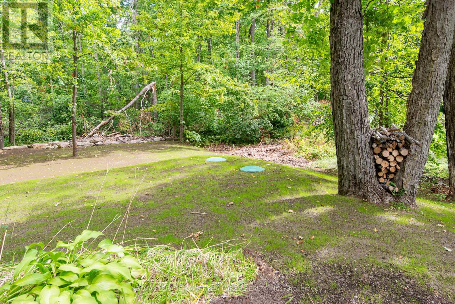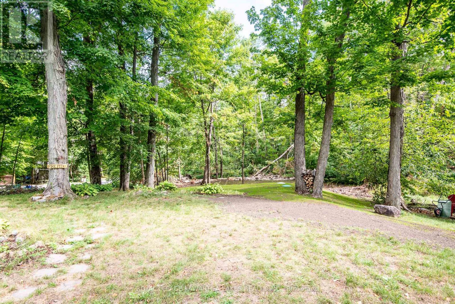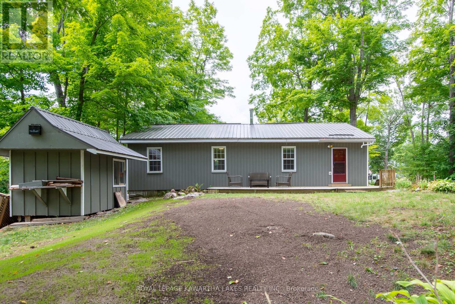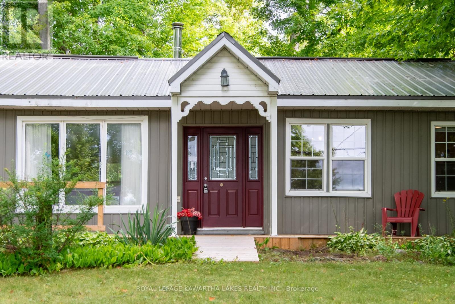130 Driftwood Village Drive Kawartha Lakes, Ontario K0M 1K0
$449,000
Brand New Septic & Rear Yard Grading Completed 2025! Charming Property In A Waterfront Community Near Balsam Lake. Nestled On A Quiet Dead-End Road, Less Than A Minutes Walk To Public Water Access And A Boat Launch On Beautiful Balsam Lake, This 3+1 Bedroom, 4-Piece Bath Features A Steel Roof And Vinyl Siding Completed In 2015, A Screened-In 3-Season Porch, A New Deck Added In 2023, And A Bathroom Upgrade In 2019. The Property Sits On Just Under Half An Acre Of A Beautiful Corner Lot With Mature Trees. Conveniently Located With Easy Access To Highway 35 And Only Minutes To Fenelon Falls And Coboconk, This Well-Maintained Property Offers Both Tranquility And Accessibility. Create New Memories With Family And Friends! (id:50886)
Property Details
| MLS® Number | X12363936 |
| Property Type | Single Family |
| Community Name | Bexley |
| Easement | Unknown, None |
| Equipment Type | None |
| Features | Irregular Lot Size, Dry, Level |
| Parking Space Total | 4 |
| Rental Equipment Type | None |
| Structure | Shed |
| Water Front Type | Waterfront |
Building
| Bathroom Total | 1 |
| Bedrooms Above Ground | 3 |
| Bedrooms Below Ground | 1 |
| Bedrooms Total | 4 |
| Age | 51 To 99 Years |
| Appliances | Water Heater, Microwave, Window Coverings, Refrigerator |
| Architectural Style | Bungalow |
| Basement Type | Crawl Space |
| Construction Style Attachment | Detached |
| Exterior Finish | Vinyl Siding |
| Fireplace Present | Yes |
| Fireplace Total | 1 |
| Fireplace Type | Woodstove |
| Foundation Type | Wood/piers |
| Heating Fuel | Electric |
| Heating Type | Other |
| Stories Total | 1 |
| Size Interior | 1,100 - 1,500 Ft2 |
| Type | House |
| Utility Water | Drilled Well |
Parking
| No Garage |
Land
| Access Type | Year-round Access |
| Acreage | No |
| Sewer | Septic System |
| Size Depth | 194 Ft ,1 In |
| Size Frontage | 81 Ft ,6 In |
| Size Irregular | 81.5 X 194.1 Ft |
| Size Total Text | 81.5 X 194.1 Ft|under 1/2 Acre |
| Zoning Description | Rr3 |
Rooms
| Level | Type | Length | Width | Dimensions |
|---|---|---|---|---|
| Main Level | Living Room | 4.07 m | 3.95 m | 4.07 m x 3.95 m |
| Main Level | Dining Room | 4.07 m | 3.26 m | 4.07 m x 3.26 m |
| Main Level | Kitchen | 2.43 m | 3.45 m | 2.43 m x 3.45 m |
| Main Level | Bathroom | 2.01 m | 2.87 m | 2.01 m x 2.87 m |
| Main Level | Bedroom | 3.4 m | 3.6 m | 3.4 m x 3.6 m |
| Main Level | Bedroom 2 | 3.4 m | 3.52 m | 3.4 m x 3.52 m |
| Main Level | Bedroom 3 | 3.4 m | 3.15 m | 3.4 m x 3.15 m |
| Main Level | Den | 3.4 m | 2.87 m | 3.4 m x 2.87 m |
| Main Level | Sunroom | 4.22 m | 2.87 m | 4.22 m x 2.87 m |
Utilities
| Cable | Available |
| Electricity | Installed |
| Electricity Connected | Connected |
https://www.realtor.ca/real-estate/28776066/130-driftwood-village-drive-kawartha-lakes-bexley-bexley
Contact Us
Contact us for more information
Jason Richard
Salesperson
www.jasonrichardrealestate.ca/
www.facebook.com/jasonrichardrealtor
(705) 878-3737
(705) 878-4225
www.gowithroyal.com/

