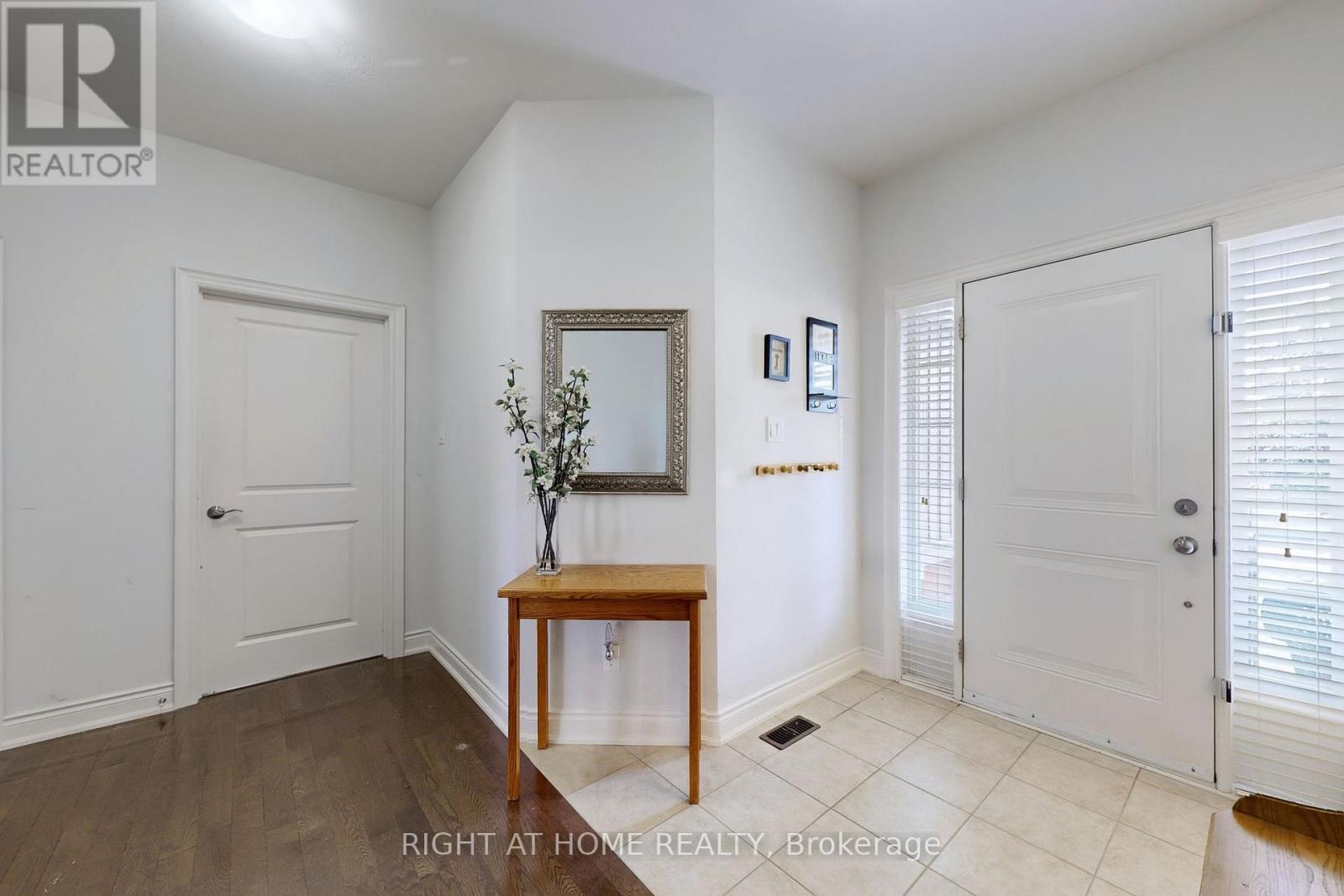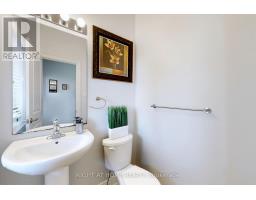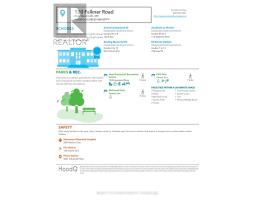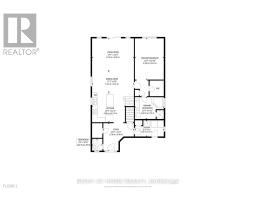130 Falkner Road New Tecumseth, Ontario L9R 0C2
$915,000
Unbeatable value! Never before offered for sale, this remarkable family home is poised for you to embrace. Hardwood graces the entire home. Abundant windows usher in natural light, enhancing the open-concept floor plan, and accentuating the spacious living and dining areas. The kitchen showcases generous cabinetry, stainless steel appliances, and ample eat-in space. The primary bedroom boasts a grandeur walk-in closet and a lavish 5-piece ensuite. They are located in a family-friendly neighbourhood and within walking distance of Honda! The park across the street includes activities for all, including a Pickleball court. **** EXTRAS **** Negotiable; shelving in garage, wall unit in basement, desks, patio stones (id:50886)
Open House
This property has open houses!
1:00 pm
Ends at:3:00 pm
2:00 pm
Ends at:4:00 pm
Property Details
| MLS® Number | N11912667 |
| Property Type | Single Family |
| Community Name | Alliston |
| Features | Flat Site, Carpet Free |
| ParkingSpaceTotal | 6 |
| Structure | Porch |
Building
| BathroomTotal | 3 |
| BedroomsAboveGround | 3 |
| BedroomsTotal | 3 |
| Appliances | Water Heater, Water Softener, Garage Door Opener Remote(s), Water Purifier, Dishwasher, Dryer, Refrigerator, Stove, Washer |
| BasementDevelopment | Unfinished |
| BasementType | Full (unfinished) |
| ConstructionStyleAttachment | Detached |
| CoolingType | Central Air Conditioning |
| ExteriorFinish | Brick Facing, Aluminum Siding |
| FoundationType | Poured Concrete |
| HalfBathTotal | 1 |
| HeatingFuel | Natural Gas |
| HeatingType | Forced Air |
| StoriesTotal | 2 |
| SizeInterior | 1999.983 - 2499.9795 Sqft |
| Type | House |
| UtilityWater | Municipal Water |
Parking
| Attached Garage |
Land
| Acreage | No |
| LandscapeFeatures | Landscaped |
| Sewer | Sanitary Sewer |
| SizeDepth | 108 Ft ,3 In |
| SizeFrontage | 39 Ft ,4 In |
| SizeIrregular | 39.4 X 108.3 Ft |
| SizeTotalText | 39.4 X 108.3 Ft|under 1/2 Acre |
Rooms
| Level | Type | Length | Width | Dimensions |
|---|---|---|---|---|
| Second Level | Sitting Room | 5.18 m | 3.96 m | 5.18 m x 3.96 m |
| Second Level | Bedroom 2 | 3.33 m | 4.52 m | 3.33 m x 4.52 m |
| Second Level | Bedroom 3 | 3.61 m | 5.03 m | 3.61 m x 5.03 m |
| Second Level | Bathroom | Measurements not available | ||
| Basement | Other | 4.06 m | 2.57 m | 4.06 m x 2.57 m |
| Main Level | Living Room | 5.21 m | 4.01 m | 5.21 m x 4.01 m |
| Main Level | Dining Room | 5.21 m | 2.67 m | 5.21 m x 2.67 m |
| Main Level | Bathroom | Measurements not available | ||
| Main Level | Primary Bedroom | 3.58 m | 5.13 m | 3.58 m x 5.13 m |
| Main Level | Laundry Room | 3.58 m | 2.01 m | 3.58 m x 2.01 m |
| Main Level | Kitchen | 4.06 m | 3.71 m | 4.06 m x 3.71 m |
Utilities
| Cable | Installed |
| Sewer | Installed |
https://www.realtor.ca/real-estate/27777914/130-falkner-road-new-tecumseth-alliston-alliston
Interested?
Contact us for more information
Christina O'dea
Broker
Mike Insalaco
Salesperson

















































