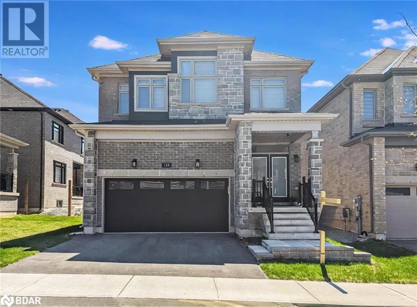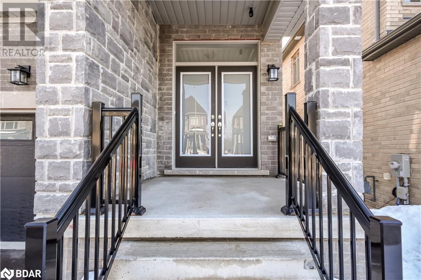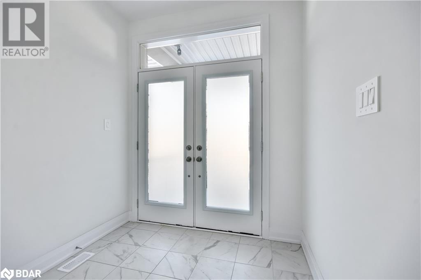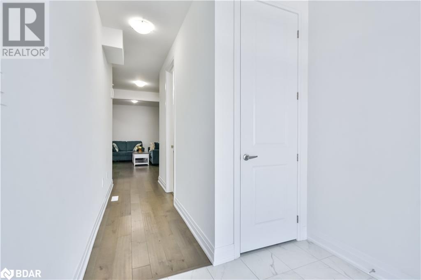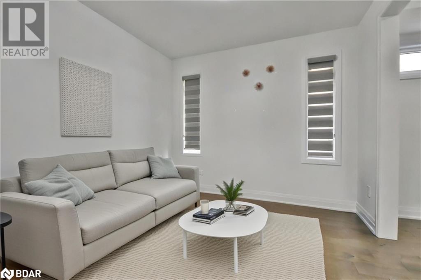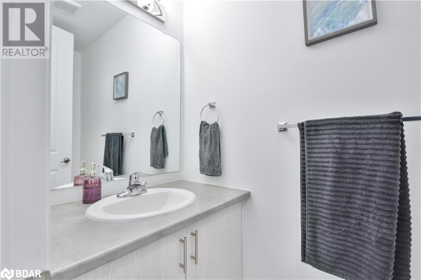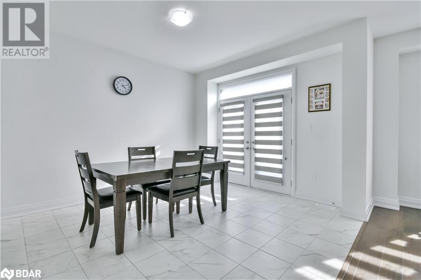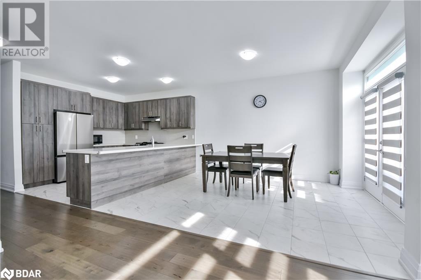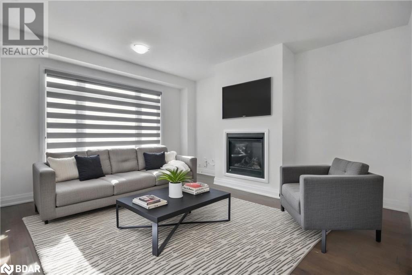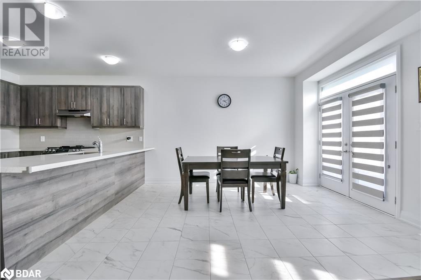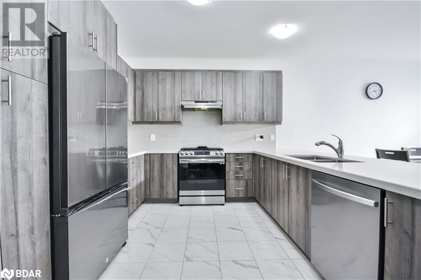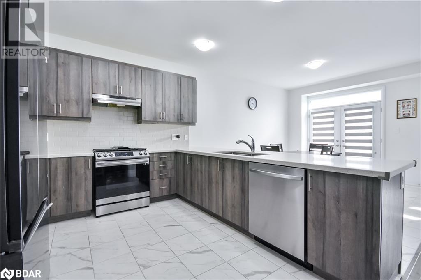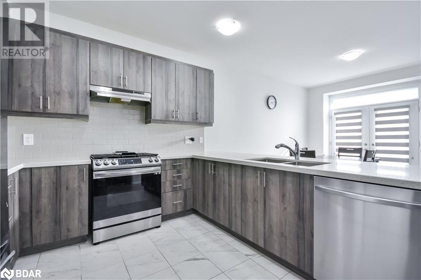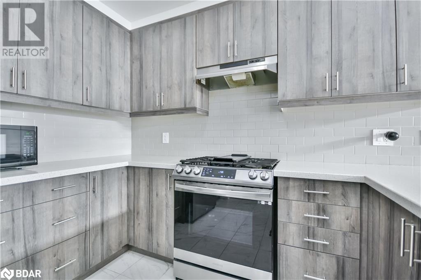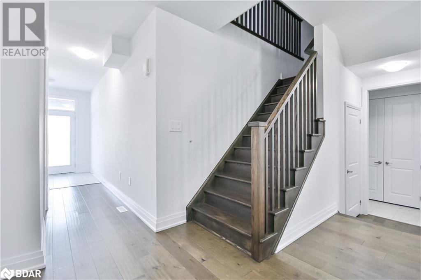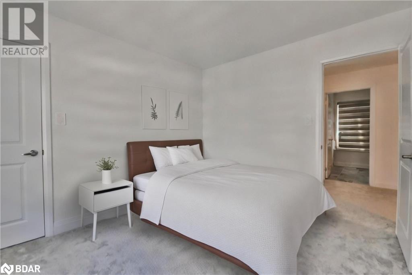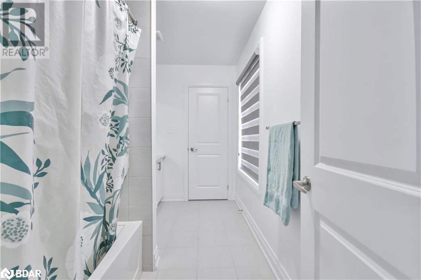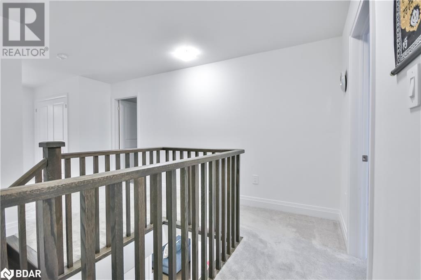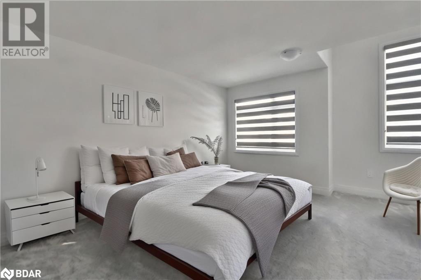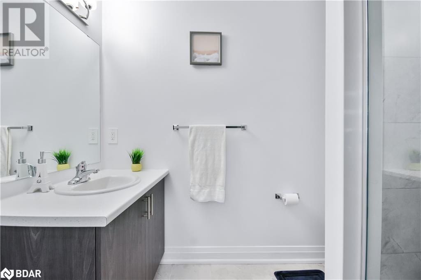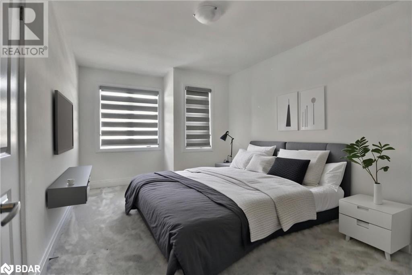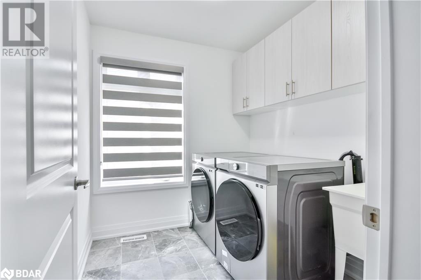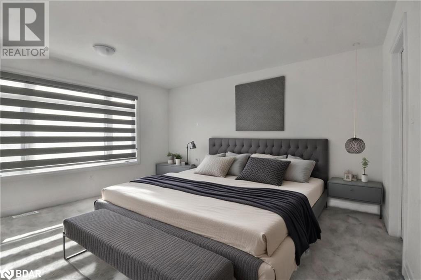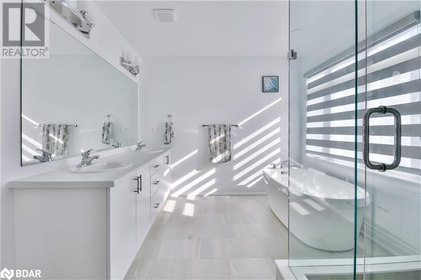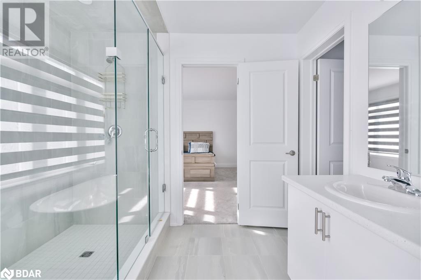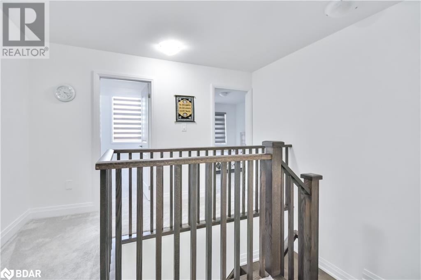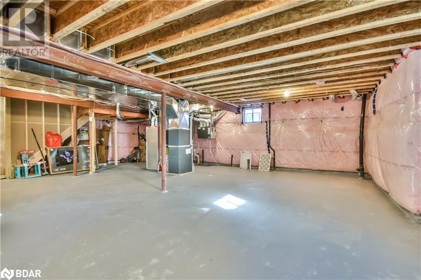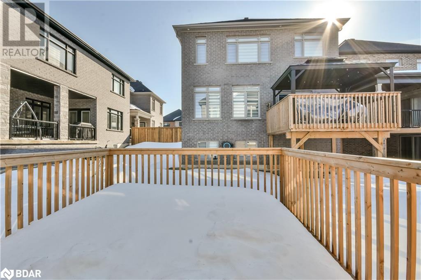130 Franklin Trail Barrie, Ontario L9J 0J2
$899,900
Welcome to Bear Creek Estates one of the most sought-after communities in the area, offering exceptional value and location! This spacious, nearly 2,700 sq ft home is perfectly situated close to schools, shopping, parks, and all of life's daily conveniences. Designed with family living in mind, it features 4 generously sized bedrooms and 3.1 bathrooms each bedroom with direct access to a bathroom for added comfort and privacy. Bright and airy principal rooms are enhanced by soaring 9 ft ceilings, 8 ft doors, and oversized windows that flood the space with natural light. The open-concept eat-in kitchen is ideal for entertaining, boasting extended-height cabinetry, quartz countertops, stainless steel appliances, subway tile backsplash, and a gas stove. The main floor also offers a cozy living room with a gas fireplace, a formal dining room, and walkout French doors to the backyard. Upstairs, a gorgeous oak staircase leads to a convenient second-floor laundry area. The expansive primary suite includes a massive walk-in closet and a spa-like 5-piece ensuite with a glass-enclosed shower, soaker tub, water closet, and bidet. Other highlights include flat ceilings throughout, silent floor joists, upgraded window coverings, a high-efficiency furnace, double car garage with inside entry, and remaining Tarion warranty for added peace of mind. This home truly stands out for its size, quality, and value, put it at the top of your list! (id:50886)
Property Details
| MLS® Number | 40740670 |
| Property Type | Single Family |
| Amenities Near By | Park, Schools |
| Equipment Type | Water Heater |
| Parking Space Total | 4 |
| Rental Equipment Type | Water Heater |
Building
| Bathroom Total | 4 |
| Bedrooms Above Ground | 4 |
| Bedrooms Total | 4 |
| Appliances | Dishwasher, Dryer, Refrigerator, Stove, Washer |
| Architectural Style | 2 Level |
| Basement Development | Unfinished |
| Basement Type | Full (unfinished) |
| Construction Style Attachment | Detached |
| Cooling Type | Central Air Conditioning |
| Exterior Finish | Brick, Stone, Vinyl Siding |
| Half Bath Total | 1 |
| Heating Type | Forced Air |
| Stories Total | 2 |
| Size Interior | 2,647 Ft2 |
| Type | House |
| Utility Water | Municipal Water |
Parking
| Attached Garage |
Land
| Acreage | No |
| Land Amenities | Park, Schools |
| Landscape Features | Landscaped |
| Sewer | Municipal Sewage System |
| Size Depth | 93 Ft |
| Size Frontage | 36 Ft |
| Size Total Text | Under 1/2 Acre |
| Zoning Description | Res |
Rooms
| Level | Type | Length | Width | Dimensions |
|---|---|---|---|---|
| Second Level | Bedroom | 10'2'' x 10'10'' | ||
| Second Level | 4pc Bathroom | Measurements not available | ||
| Second Level | Bedroom | 14'8'' x 9'10'' | ||
| Second Level | 3pc Bathroom | Measurements not available | ||
| Second Level | Bedroom | 13'4'' x 15'4'' | ||
| Second Level | Full Bathroom | Measurements not available | ||
| Second Level | Primary Bedroom | 14'4'' x 14'4'' | ||
| Main Level | 2pc Bathroom | Measurements not available | ||
| Main Level | Den | 7'2'' x 7'2'' | ||
| Main Level | Living Room | 15'5'' x 14'4'' | ||
| Main Level | Breakfast | 11'5'' x 13'4'' | ||
| Main Level | Kitchen | 11'5'' x 11'5'' | ||
| Main Level | Dining Room | 10'5'' x 10'8'' |
https://www.realtor.ca/real-estate/28459070/130-franklin-trail-barrie
Contact Us
Contact us for more information
Chad Traynor
Salesperson
(705) 721-9182
www.facebook.com/pages/Chad-Traynor-Barrie-Real-Estate-Representative/368784484687
twitter.com/TraynorChad
355 Bayfield Street, Suite B
Barrie, Ontario L4M 3C3
(705) 721-9111
(705) 721-9182
www.century21.ca/bjrothrealty/

