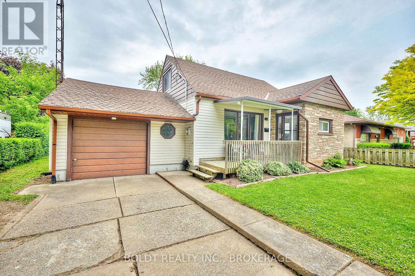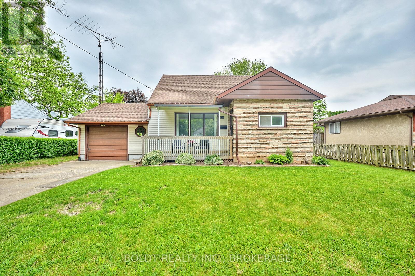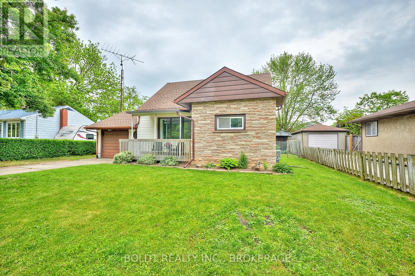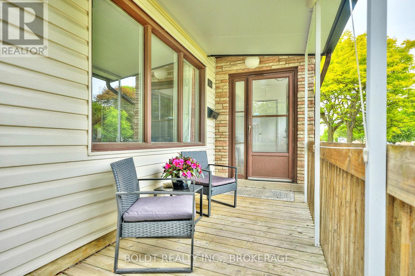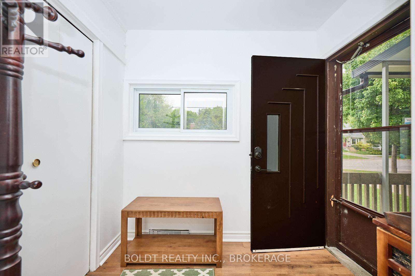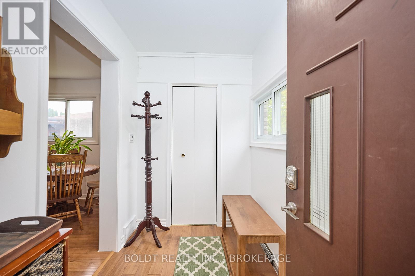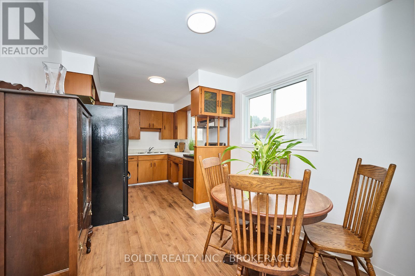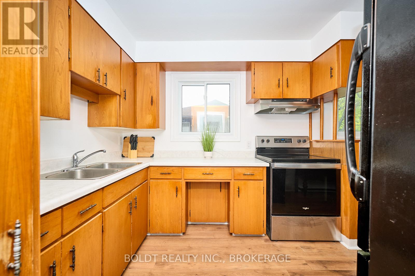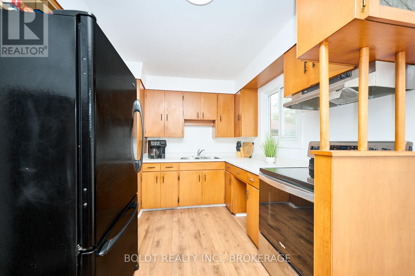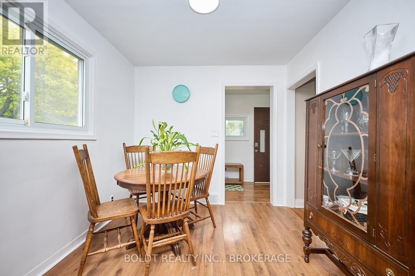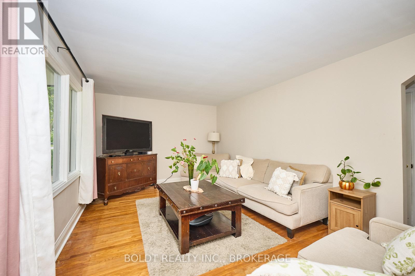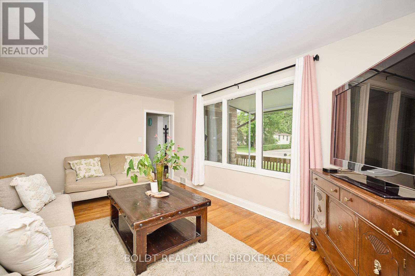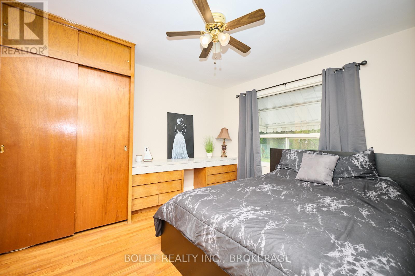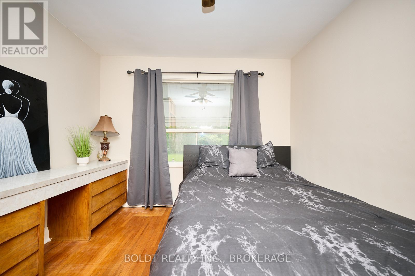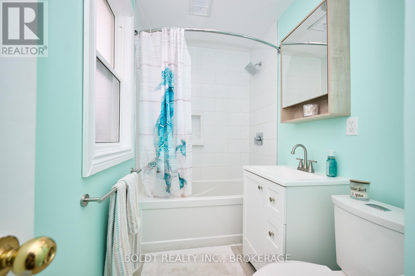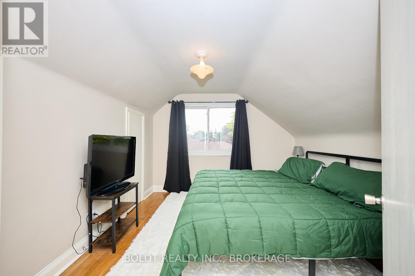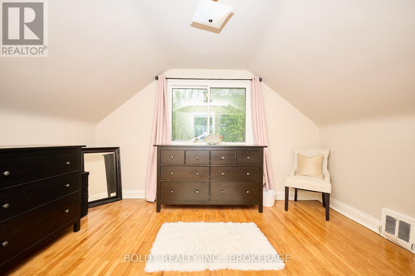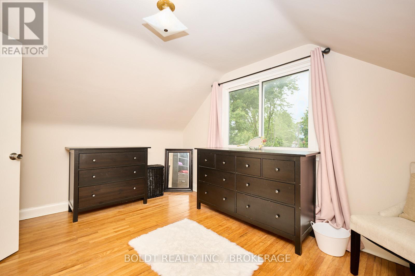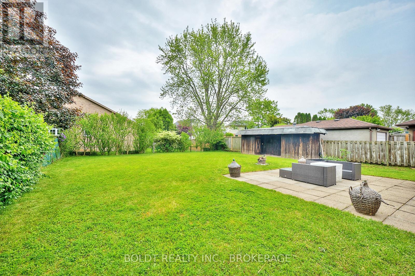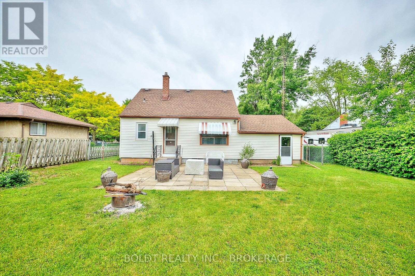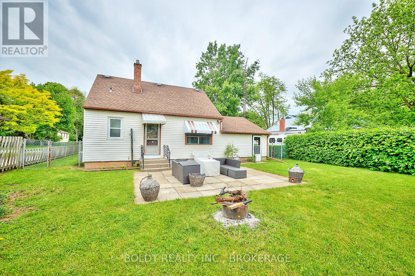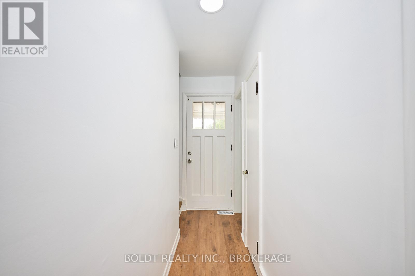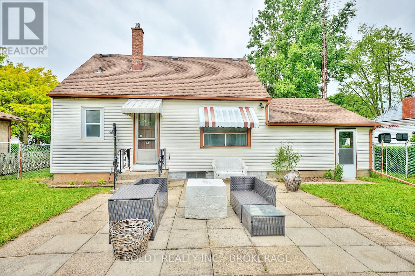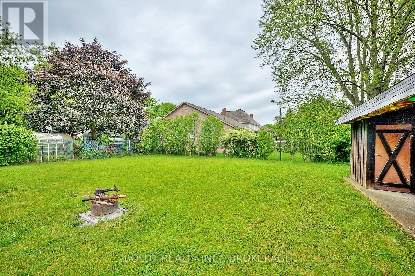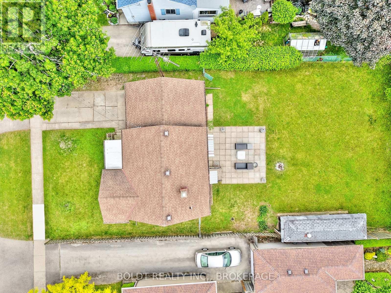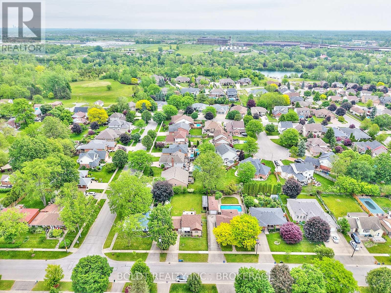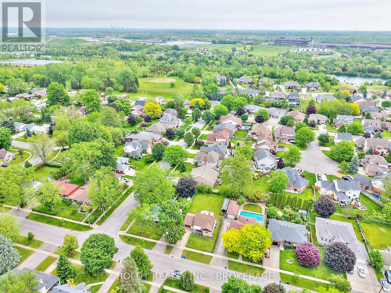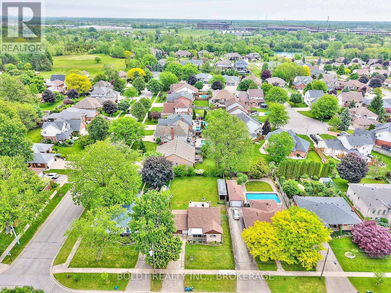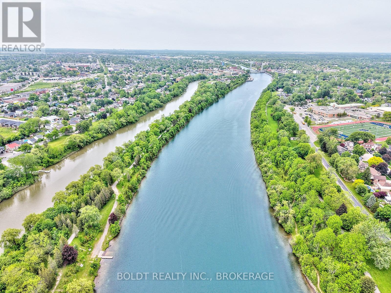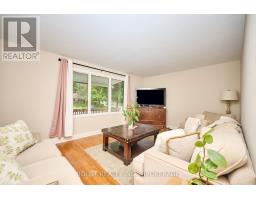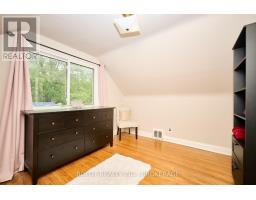130 Gadsby Avenue Welland, Ontario L3C 1A9
$519,000
Welcome to this cozy 3-bedroom, 1-bathroom home nestled in a peaceful pocket of Welland. Tucked away on a quiet street, this property is full of character with just the right amount of charm and potential.Step inside to a bright and spacious living room that flows into a cheerful kitchen, perfect for everyday living or entertaining. The main floor features a convenient bedroom with built-in cupboards and a few surprise nooks that add a warm, unique touch.Upstairs, you'll find two additional bedrooms with great natural light and comfortable layouts. The unfinished basement with a separate walkout offers loads of potential, think in-law suite, rental opportunity, or your dream home gym or rec space.Outside, the huge private yard is a blank canvas ready for your backyard oasis dreams to come to life. Garden? Pool? Firepit lounge? You've got the space.This home is perfect for first-time buyers, investors, or downsizers looking to plant roots in a welcoming neighbourhood with nearby amenities, parks, and schools. (id:50886)
Property Details
| MLS® Number | X12205892 |
| Property Type | Single Family |
| Community Name | 769 - Prince Charles |
| Equipment Type | Water Heater |
| Features | Flat Site |
| Parking Space Total | 3 |
| Rental Equipment Type | Water Heater |
| Structure | Porch |
Building
| Bathroom Total | 2 |
| Bedrooms Above Ground | 3 |
| Bedrooms Total | 3 |
| Age | 51 To 99 Years |
| Appliances | Water Meter, Blinds, Dryer, Stove, Washer, Refrigerator |
| Basement Features | Separate Entrance, Walk-up |
| Basement Type | N/a |
| Construction Style Attachment | Detached |
| Cooling Type | Central Air Conditioning |
| Exterior Finish | Aluminum Siding, Vinyl Siding |
| Foundation Type | Block |
| Half Bath Total | 1 |
| Heating Fuel | Natural Gas |
| Heating Type | Forced Air |
| Stories Total | 2 |
| Size Interior | 700 - 1,100 Ft2 |
| Type | House |
| Utility Water | Municipal Water |
Parking
| Attached Garage | |
| Garage |
Land
| Acreage | No |
| Fence Type | Fenced Yard |
| Sewer | Sanitary Sewer |
| Size Depth | 124 Ft ,7 In |
| Size Frontage | 60 Ft |
| Size Irregular | 60 X 124.6 Ft |
| Size Total Text | 60 X 124.6 Ft|under 1/2 Acre |
| Zoning Description | Rl1 |
Rooms
| Level | Type | Length | Width | Dimensions |
|---|---|---|---|---|
| Second Level | Bedroom | 3.63 m | 3.25 m | 3.63 m x 3.25 m |
| Second Level | Bedroom | 3.1 m | 3.91 m | 3.1 m x 3.91 m |
| Basement | Other | 7.26 m | 6.91 m | 7.26 m x 6.91 m |
| Main Level | Kitchen | 5.46 m | 2.64 m | 5.46 m x 2.64 m |
| Main Level | Living Room | 3.45 m | 5.08 m | 3.45 m x 5.08 m |
| Main Level | Bedroom | 3.07 m | 3.66 m | 3.07 m x 3.66 m |
Utilities
| Electricity | Installed |
Contact Us
Contact us for more information
Bryony Hawthorn
Broker
211 Scott Street
St. Catharines, Ontario L2N 1H5
(289) 362-3232
(289) 362-3230
www.boldtrealty.ca/
Lisa Seto
Broker
211 Scott Street
St. Catharines, Ontario L2N 1H5
(289) 362-3232
(289) 362-3230
www.boldtrealty.ca/

