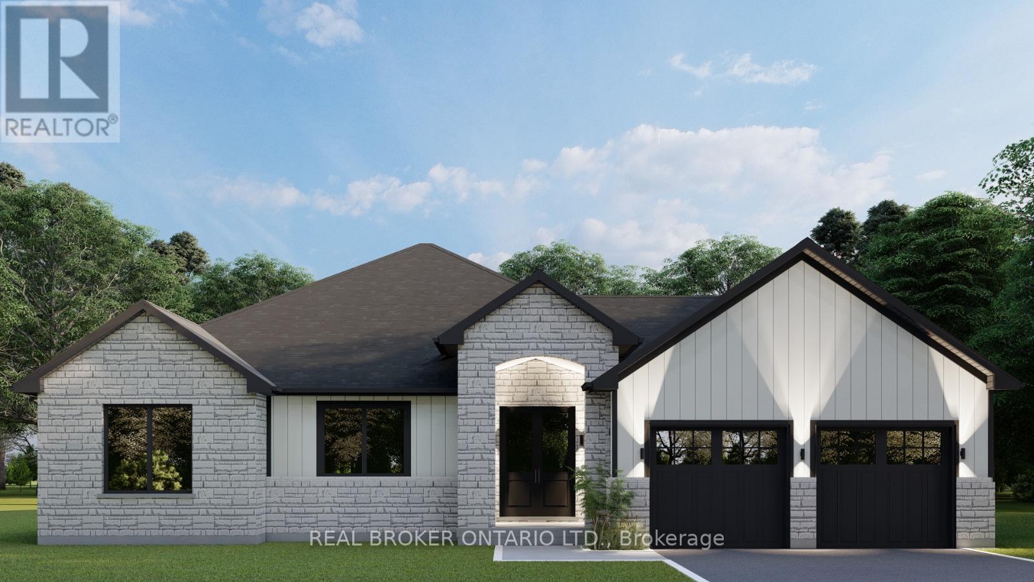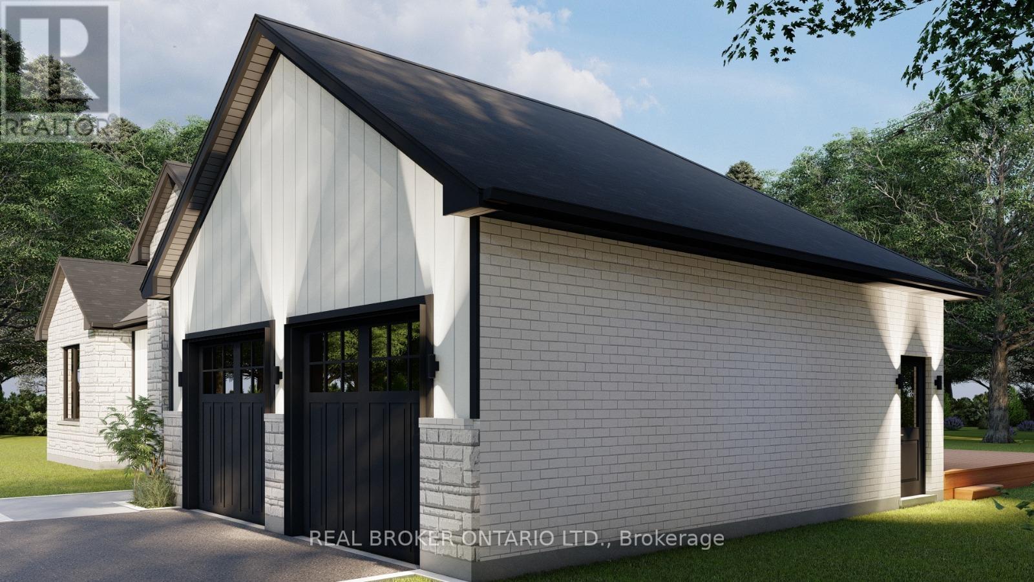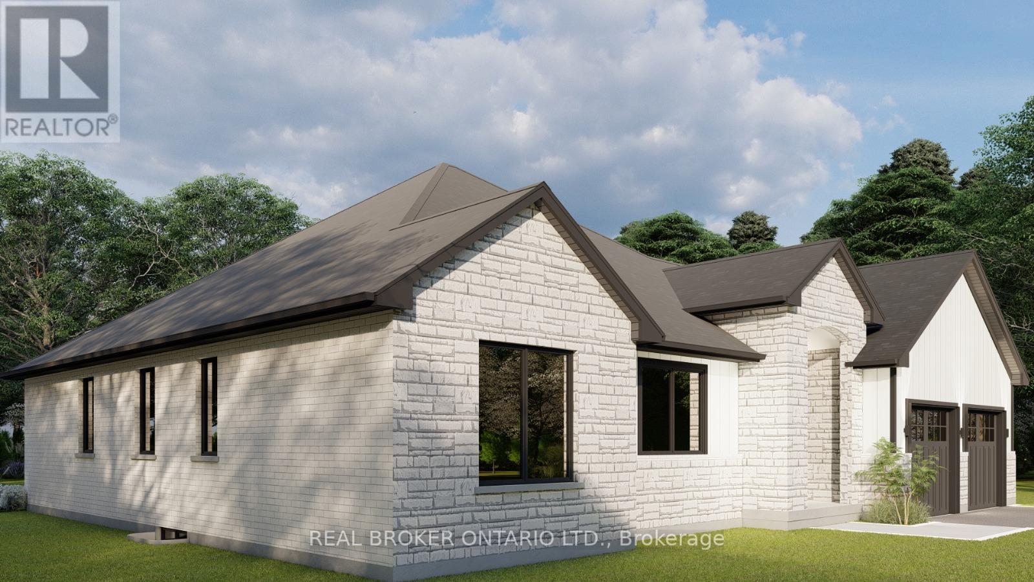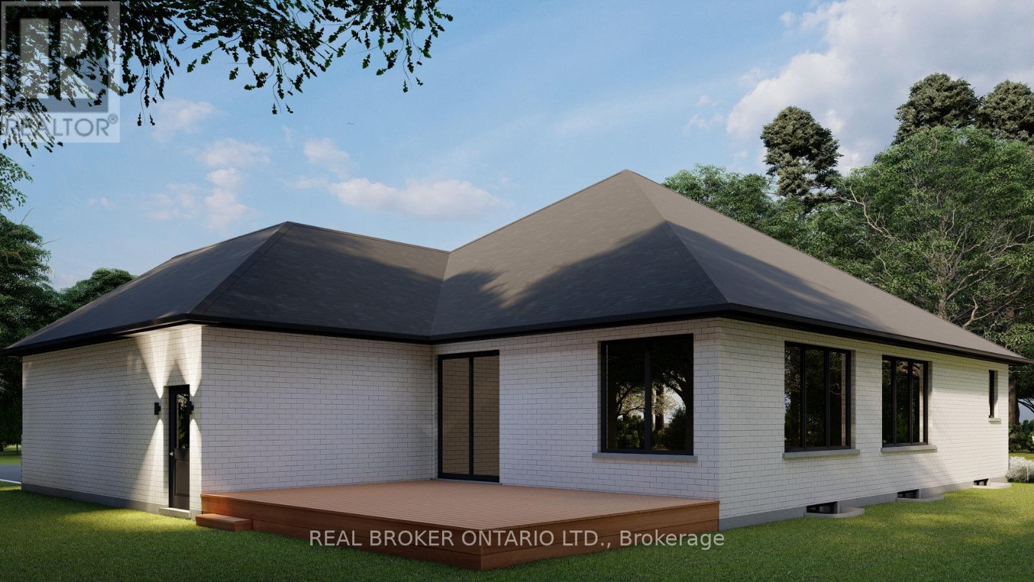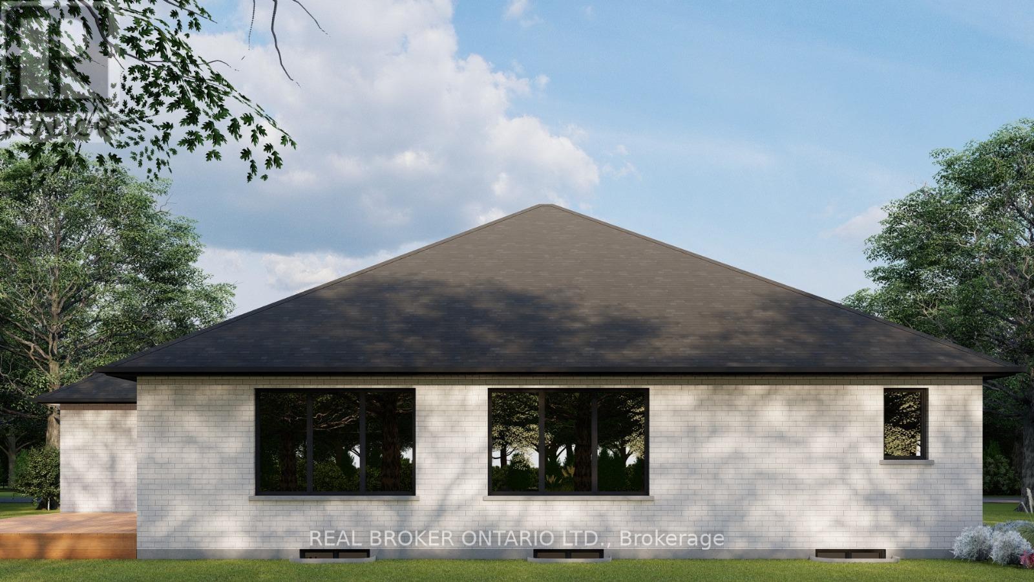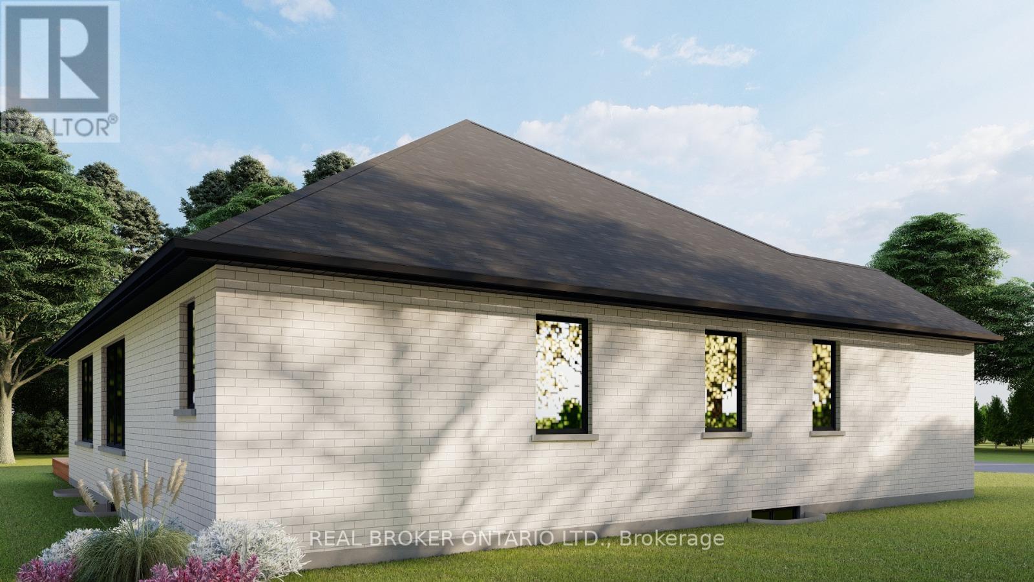130 La Salette Road Norfolk, Ontario N0E 1H0
$1,249,000
Custom-Built Modern Bungalow by Wolf Homes! This spectacular modern bungalow sits on a 1-acre lot in the hamlet of La Salette and offers nearly 2,000 sq. ft. above grade of premium living space. Built with unmatched quality by Wolf Homes, this property combines luxury, comfort, and style. The finished lower level adds even more space with 2 legal bedrooms, a full washroom, and a massive rec room,perfect for family living or entertaining. Some upgrades can still be chosen, and a colour package is included, allowing you to add your personal touch to this exceptional home. A true masterpiece in design and craftsmanship.this is modern country living at its finest (id:50886)
Property Details
| MLS® Number | X12388193 |
| Property Type | Single Family |
| Community Name | Norfolk |
| Parking Space Total | 4 |
Building
| Bathroom Total | 3 |
| Bedrooms Above Ground | 3 |
| Bedrooms Below Ground | 2 |
| Bedrooms Total | 5 |
| Appliances | Dishwasher, Hood Fan, Stove, Refrigerator |
| Architectural Style | Bungalow |
| Basement Development | Finished |
| Basement Type | Full (finished) |
| Construction Style Attachment | Detached |
| Cooling Type | Central Air Conditioning |
| Exterior Finish | Stone, Stucco |
| Foundation Type | Poured Concrete |
| Half Bath Total | 1 |
| Heating Fuel | Natural Gas |
| Heating Type | Forced Air |
| Stories Total | 1 |
| Size Interior | 1,500 - 2,000 Ft2 |
| Type | House |
Parking
| Attached Garage | |
| Garage |
Land
| Acreage | No |
| Sewer | Septic System |
| Size Depth | 265 Ft ,2 In |
| Size Frontage | 164 Ft |
| Size Irregular | 164 X 265.2 Ft |
| Size Total Text | 164 X 265.2 Ft |
Rooms
| Level | Type | Length | Width | Dimensions |
|---|---|---|---|---|
| Basement | Bedroom | 4.52 m | 3.63 m | 4.52 m x 3.63 m |
| Basement | Bedroom | 3.66 m | 3.53 m | 3.66 m x 3.53 m |
| Basement | Recreational, Games Room | 7.59 m | 4 m | 7.59 m x 4 m |
| Basement | Bathroom | 1.68 m | 4.17 m | 1.68 m x 4.17 m |
| Main Level | Kitchen | 6.4 m | 5.33 m | 6.4 m x 5.33 m |
| Main Level | Great Room | 6.1 m | 5.79 m | 6.1 m x 5.79 m |
| Main Level | Primary Bedroom | 5.05 m | 4.27 m | 5.05 m x 4.27 m |
| Main Level | Bedroom | 3.76 m | 3.4 m | 3.76 m x 3.4 m |
| Main Level | Bedroom | 3.66 m | 3.25 m | 3.66 m x 3.25 m |
https://www.realtor.ca/real-estate/28829342/130-la-salette-road-norfolk-norfolk
Contact Us
Contact us for more information
Chris Costabile
Salesperson
(519) 865-9517
www.chriscostabile.ca/
www.facebook.com/ChrisCostabiletheagency
130 King St W #1800v
Toronto, Ontario M5X 1E3
(888) 311-1172

