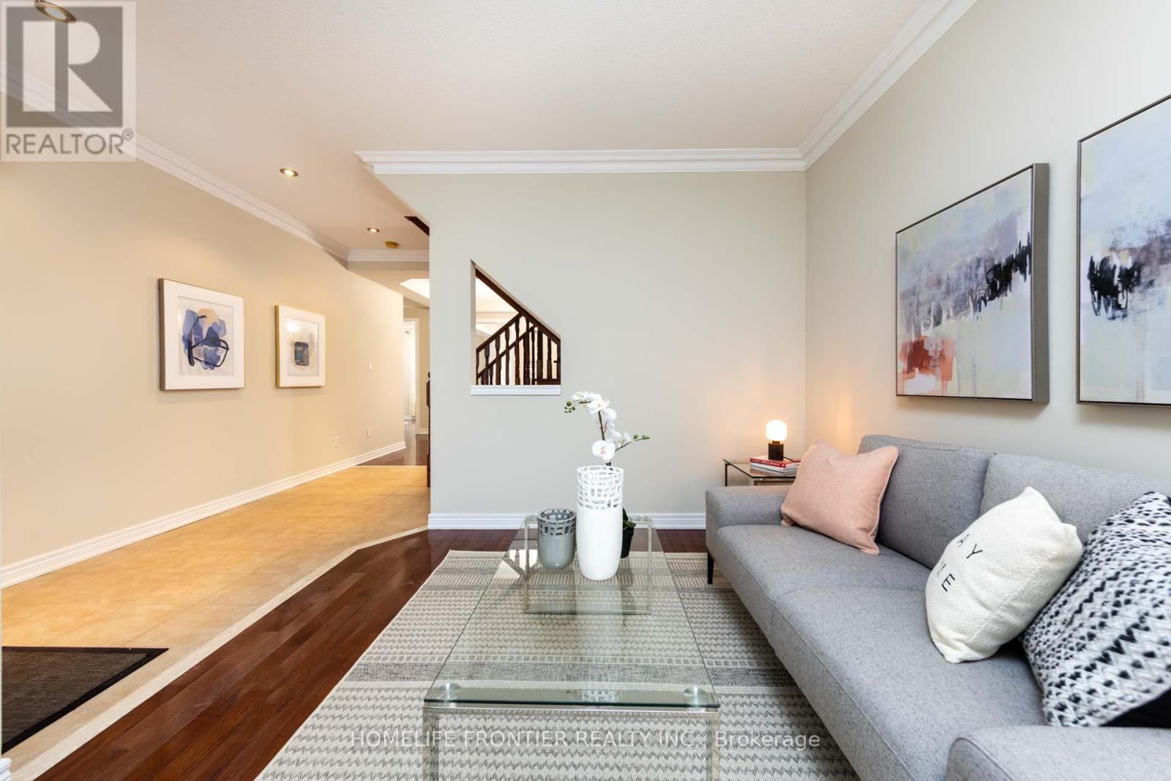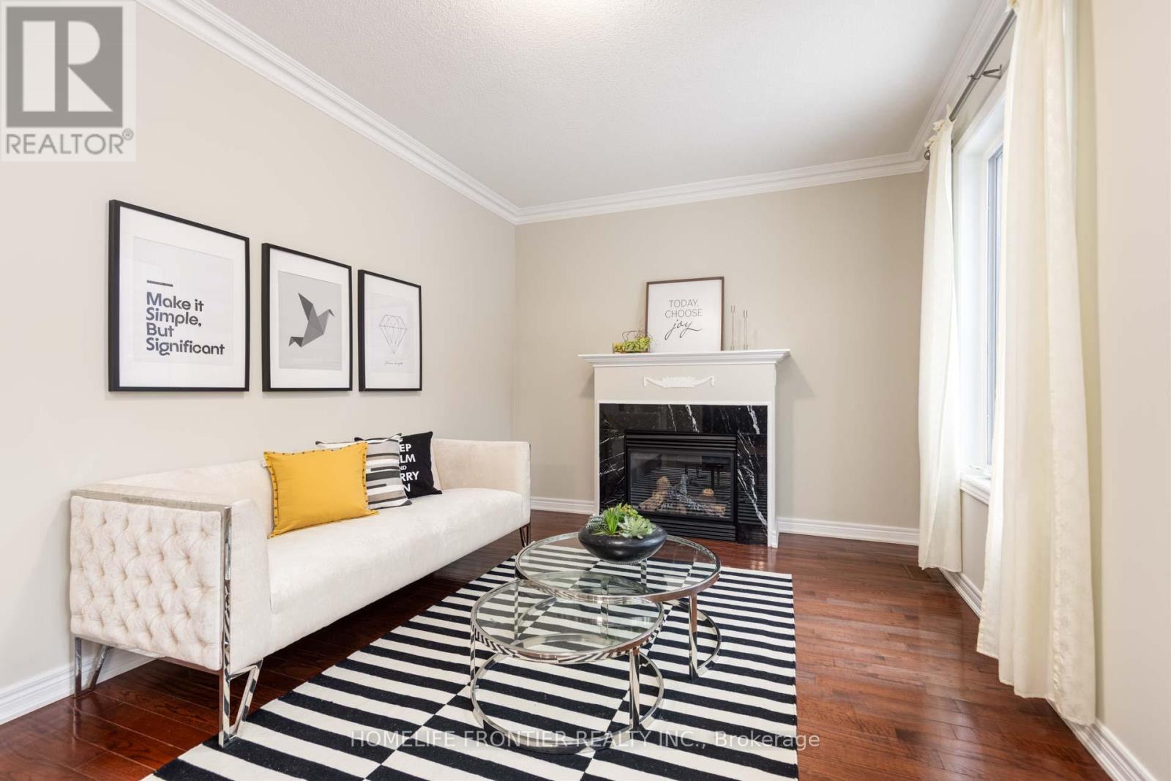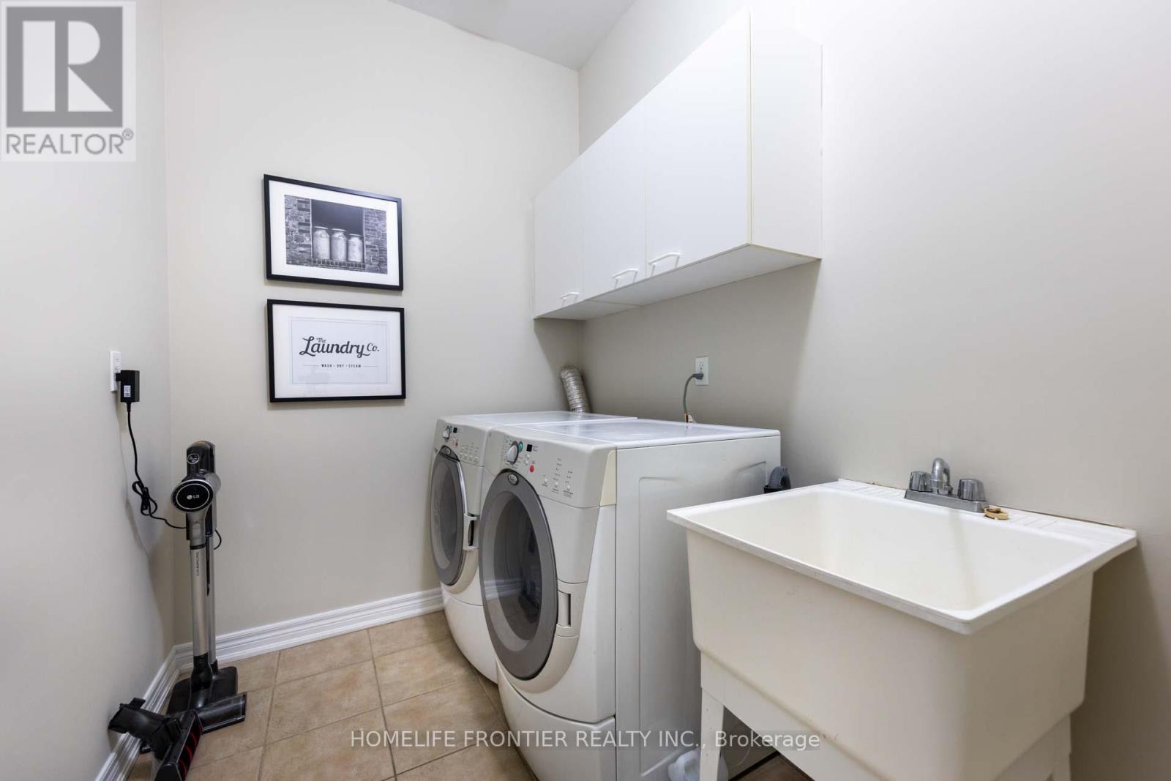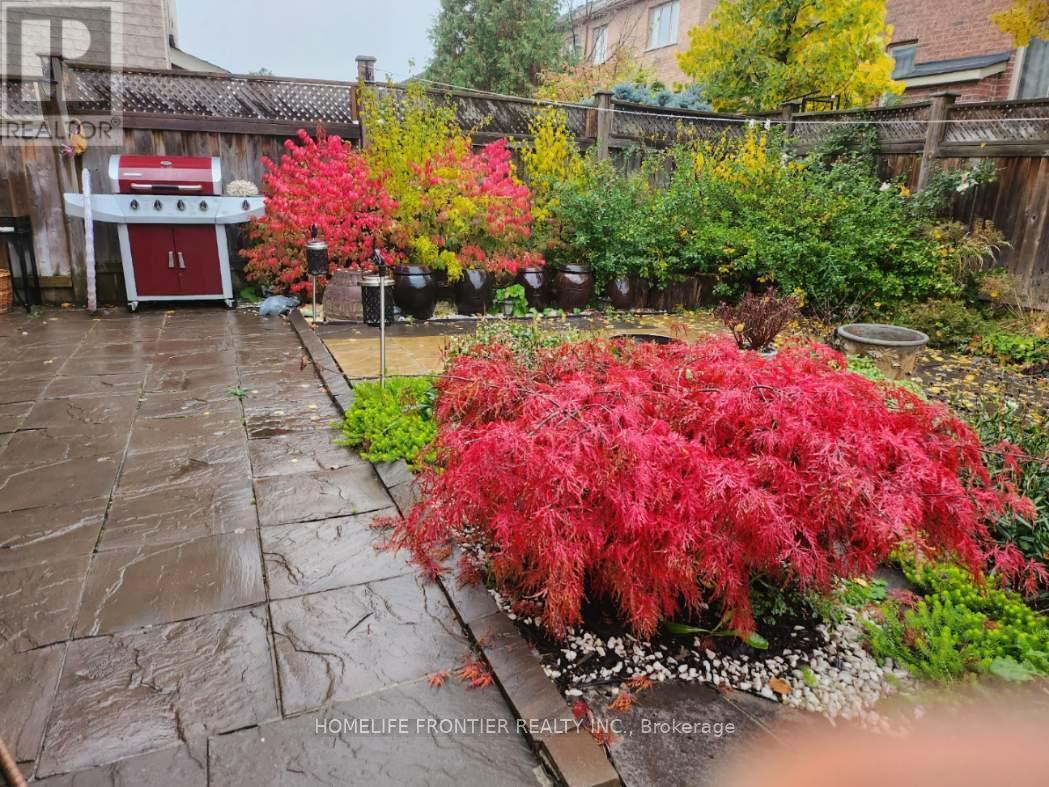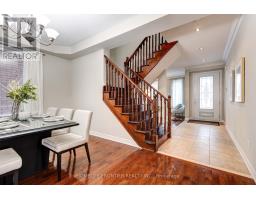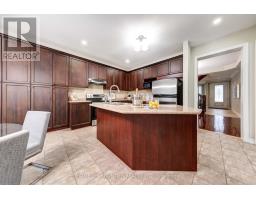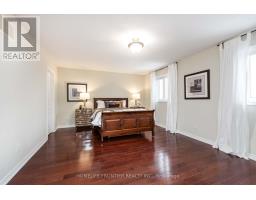130 Leameadow Road Vaughan, Ontario L4J 9G9
$1,650,000
**Thornhill Woods** Welcome To One Of The Most Prestigious Family Friendly Neighborhoods, This Beautiful Stunning Home With Bright, Spacious & Functional Layout. It's Perfect For Large Family & Entertaining. Fresh Painted Whole House. 9' Ceiling On Main, Hardwood Floor Throughout. Gorgeous Family Size Kitchen W/ Centre Island, Granite Counters & Extended Cabinets & S/S Appliances. Pot Lights. Huge Eat In Breakfast W/ Walk Out To Backyards & Overlooking Beautiful Garden. Gas Fireplace. Oak Stairwell. Professionally Landscaped In Backyard W/ Interlocking. Laundry On Main Floor. Direct Access To Garage. No Sidewalk, Extended Interlocked Driveway W/4 Parking Spots. Walking Distance To Top Rated Schools, Community Center, Hwy 407, & Hwy 7, Two Go Train Station, Supermarkets, Restaurants, Shops, And All Other Amenities. Don't Miss Your Chance To Live In One of Thornhill Woods Most Desirable Locations! (id:50886)
Property Details
| MLS® Number | N11962292 |
| Property Type | Single Family |
| Community Name | Patterson |
| Amenities Near By | Park, Public Transit, Schools |
| Community Features | Community Centre |
| Features | Carpet Free |
| Parking Space Total | 6 |
Building
| Bathroom Total | 3 |
| Bedrooms Above Ground | 4 |
| Bedrooms Total | 4 |
| Appliances | Dishwasher, Dryer, Microwave, Refrigerator, Stove, Washer, Window Coverings |
| Basement Type | Full |
| Construction Style Attachment | Detached |
| Cooling Type | Central Air Conditioning |
| Exterior Finish | Brick |
| Fireplace Present | Yes |
| Flooring Type | Hardwood, Ceramic |
| Foundation Type | Concrete |
| Half Bath Total | 1 |
| Heating Fuel | Natural Gas |
| Heating Type | Forced Air |
| Stories Total | 2 |
| Size Interior | 2,500 - 3,000 Ft2 |
| Type | House |
| Utility Water | Municipal Water |
Parking
| Attached Garage |
Land
| Acreage | No |
| Fence Type | Fenced Yard |
| Land Amenities | Park, Public Transit, Schools |
| Sewer | Sanitary Sewer |
| Size Depth | 90 Ft ,7 In |
| Size Frontage | 41 Ft ,1 In |
| Size Irregular | 41.1 X 90.6 Ft |
| Size Total Text | 41.1 X 90.6 Ft |
| Zoning Description | Residential |
Rooms
| Level | Type | Length | Width | Dimensions |
|---|---|---|---|---|
| Second Level | Primary Bedroom | 6.2 m | 3.94 m | 6.2 m x 3.94 m |
| Second Level | Bedroom 2 | 3.61 m | 3.61 m | 3.61 m x 3.61 m |
| Second Level | Bedroom 3 | 3.76 m | 3.08 m | 3.76 m x 3.08 m |
| Second Level | Bedroom 4 | 4.73 m | 3 m | 4.73 m x 3 m |
| Second Level | Office | Measurements not available | ||
| Main Level | Living Room | 3.76 m | 3.05 m | 3.76 m x 3.05 m |
| Main Level | Dining Room | 3.38 m | 3.25 m | 3.38 m x 3.25 m |
| Main Level | Kitchen | 3.53 m | 3.02 m | 3.53 m x 3.02 m |
| Main Level | Eating Area | 4.01 m | 2.8 m | 4.01 m x 2.8 m |
| Main Level | Family Room | 5.28 m | 3.25 m | 5.28 m x 3.25 m |
https://www.realtor.ca/real-estate/27891157/130-leameadow-road-vaughan-patterson-patterson
Contact Us
Contact us for more information
Hyunjin Cho
Salesperson
7620 Yonge Street Unit 400
Thornhill, Ontario L4J 1V9
(416) 218-8800
(416) 218-8807




