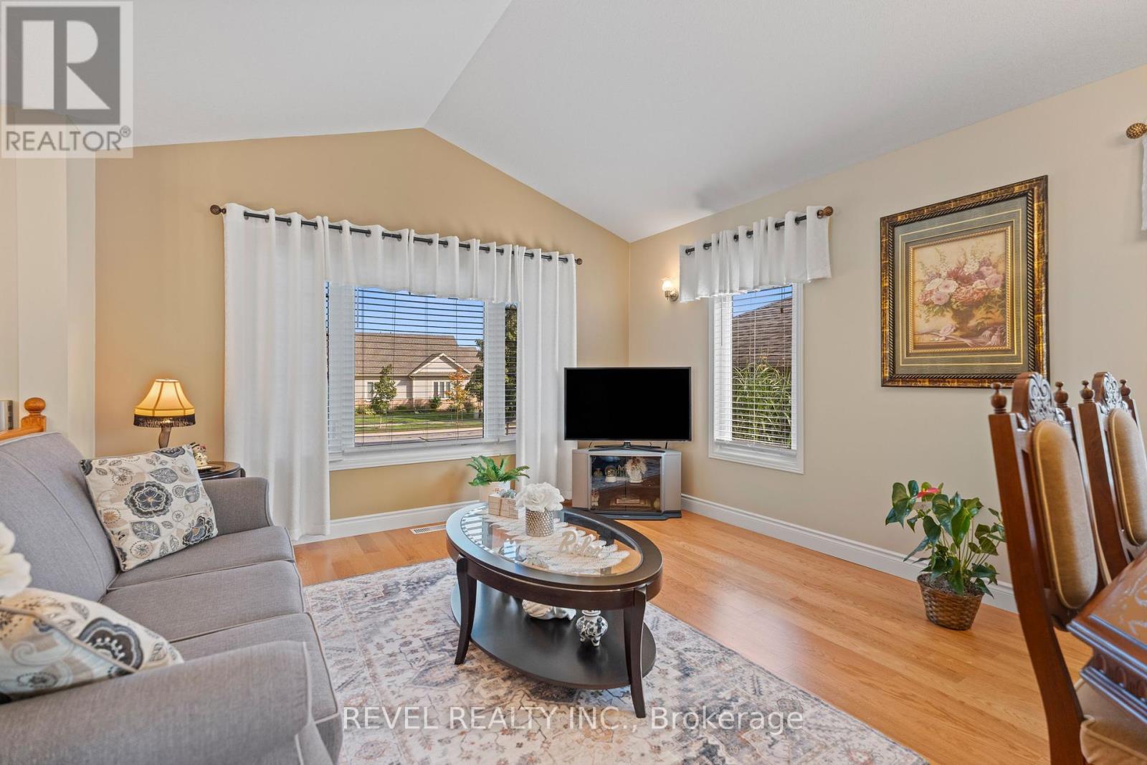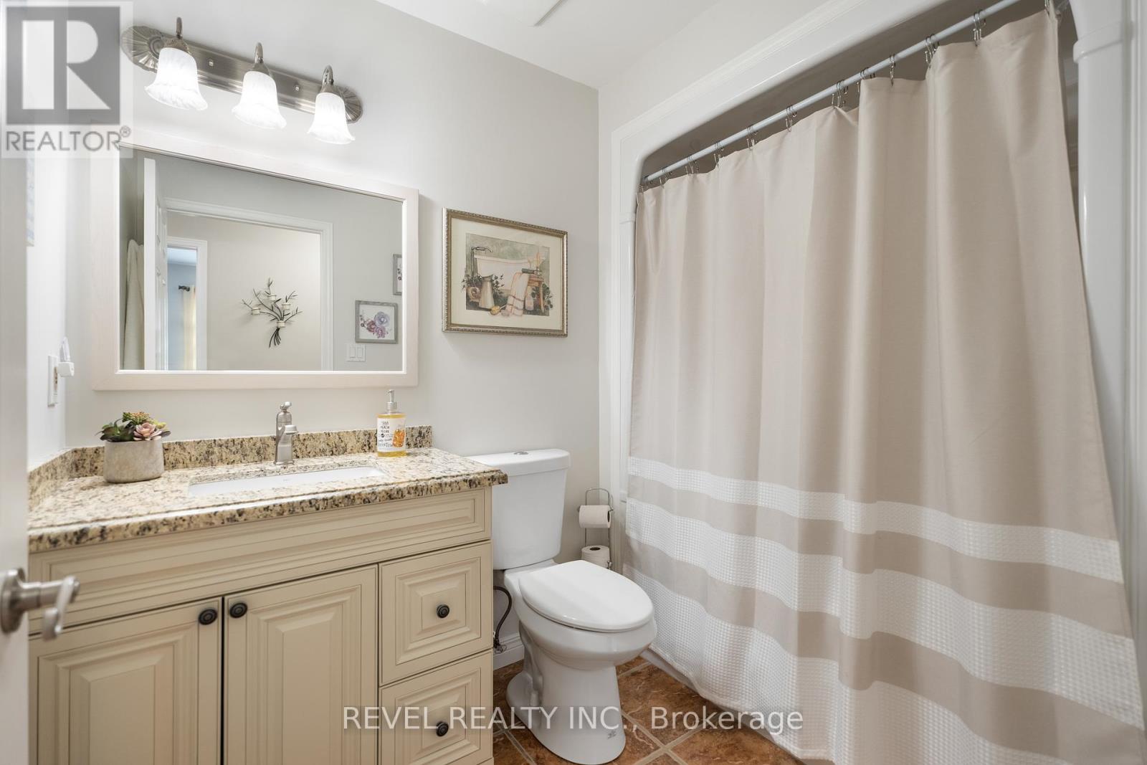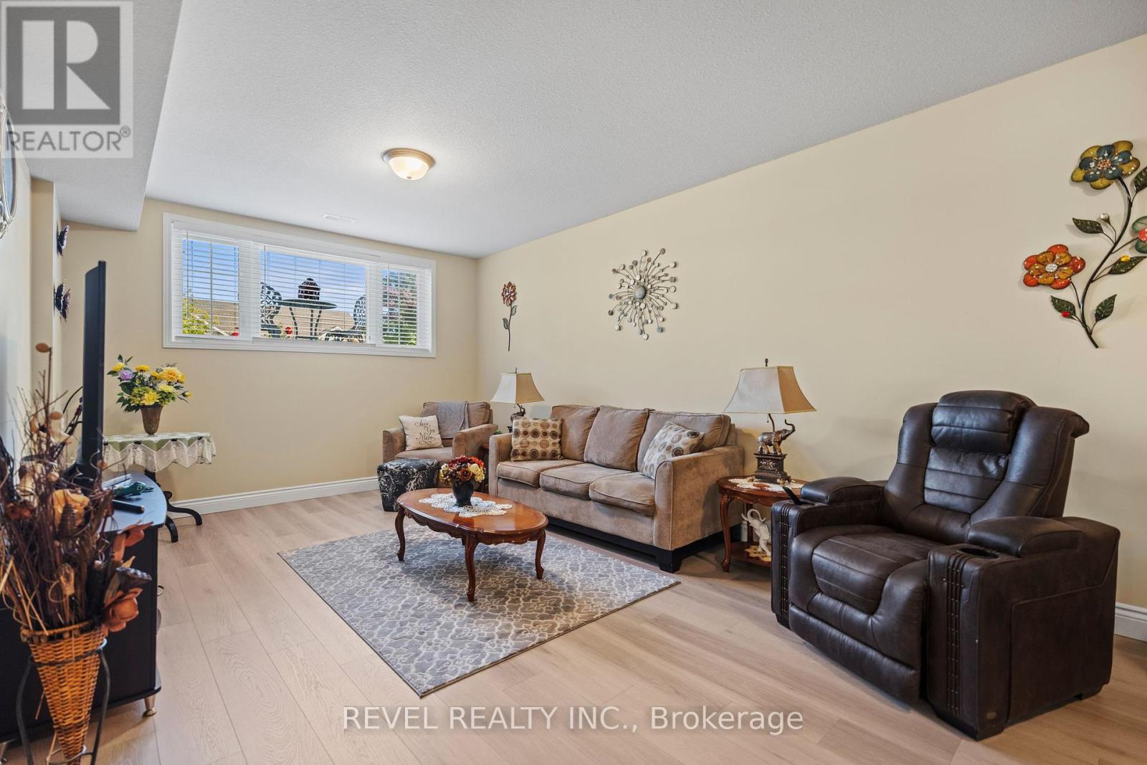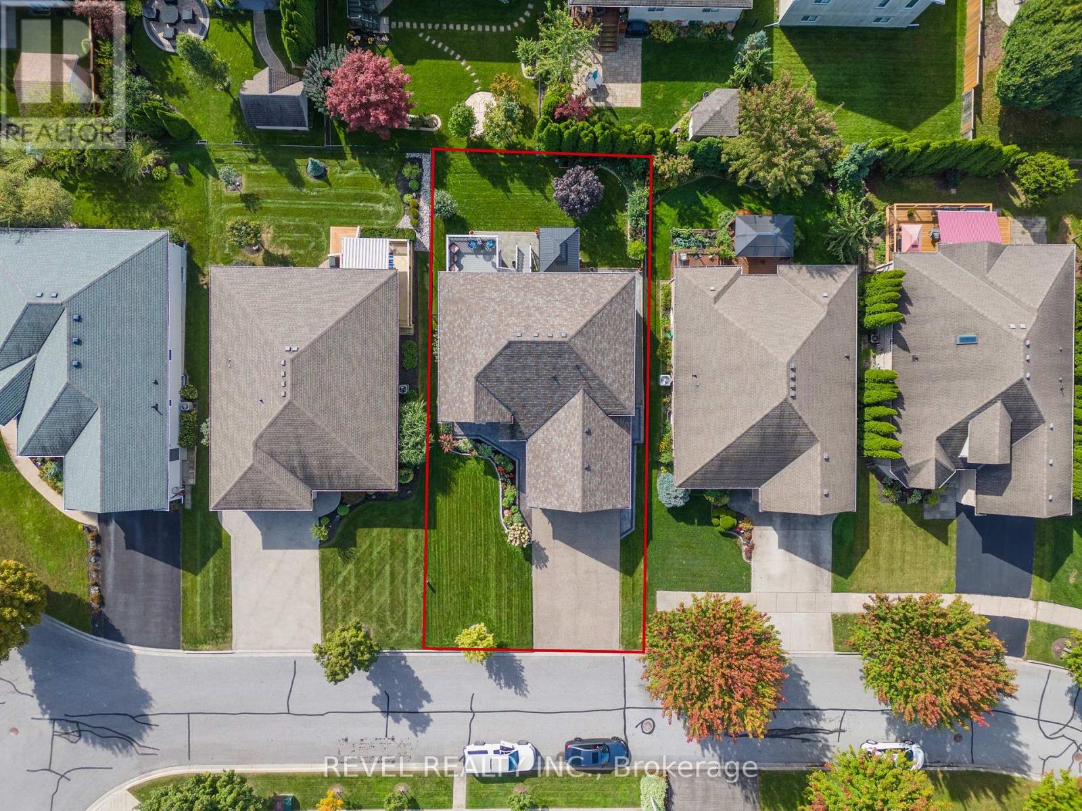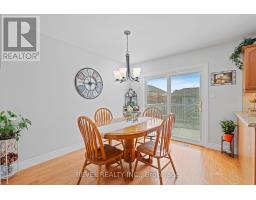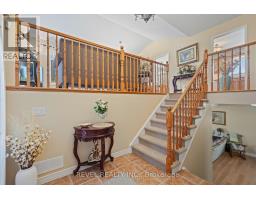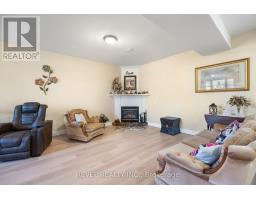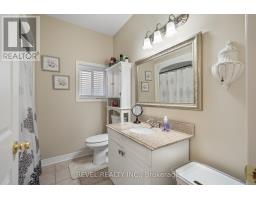130 Loretta Drive Niagara-On-The-Lake, Ontario L0S 1T0
$969,900
Custom-built raised bungalow in desirable Virgil with plenty of functional living space. This two-owner home has been meticulously maintained, showing evident pride of ownership. Situated on a quiet, family-oriented pocket of Virgil, it's conveniently close to the community park, walking paths, and cycling trails. The home boasts outstanding curb appeal with a double-car garage and exposed concrete driveway. The lower levels open-concept recreation room is perfect for entertaining, featuring a gas fireplace, 9-foot ceilings, and a rear-facing window that lets in ample natural light. An additional office/bed, full bath, and spacious laundry room complete the lower level. The main floor features three bedrooms, including a spacious primary suite with double closet and a walk in closet, a centrally located full bath adds convenience for the household. The oak kitchen with an eat-in dining area leads to patio doors that open onto a raised composite deckan ideal space for outdoor gatherings. The backyard is a lush, green blank canvas, perfect for creating a garden oasis or a tranquil play area for children. Set on a pretty, tree-lined street and flanked by beautifully maintained homes, 130 Loretta is a true gem in this well-established community. (id:50886)
Property Details
| MLS® Number | X9375835 |
| Property Type | Single Family |
| EquipmentType | None |
| ParkingSpaceTotal | 6 |
| RentalEquipmentType | None |
Building
| BathroomTotal | 2 |
| BedroomsAboveGround | 3 |
| BedroomsBelowGround | 1 |
| BedroomsTotal | 4 |
| Amenities | Fireplace(s) |
| Appliances | Garage Door Opener Remote(s), Water Heater, Dishwasher, Dryer, Refrigerator, Stove, Washer, Window Coverings |
| ArchitecturalStyle | Raised Bungalow |
| BasementDevelopment | Finished |
| BasementType | Full (finished) |
| ConstructionStyleAttachment | Detached |
| CoolingType | Central Air Conditioning |
| ExteriorFinish | Brick, Vinyl Siding |
| FireplacePresent | Yes |
| FireplaceTotal | 1 |
| FoundationType | Poured Concrete |
| HeatingFuel | Natural Gas |
| HeatingType | Forced Air |
| StoriesTotal | 1 |
| Type | House |
| UtilityWater | Municipal Water |
Parking
| Attached Garage |
Land
| Acreage | No |
| LandscapeFeatures | Lawn Sprinkler |
| Sewer | Sanitary Sewer |
| SizeDepth | 104 Ft ,11 In |
| SizeFrontage | 54 Ft ,4 In |
| SizeIrregular | 54.36 X 104.99 Ft |
| SizeTotalText | 54.36 X 104.99 Ft |
Rooms
| Level | Type | Length | Width | Dimensions |
|---|---|---|---|---|
| Basement | Recreational, Games Room | 10.06 m | 4.88 m | 10.06 m x 4.88 m |
| Basement | Bedroom 4 | 3.58 m | 2 m | 3.58 m x 2 m |
| Main Level | Living Room | 5.79 m | 3.96 m | 5.79 m x 3.96 m |
| Main Level | Kitchen | 6.4 m | 3.35 m | 6.4 m x 3.35 m |
| Main Level | Primary Bedroom | 3.94 m | 2 m | 3.94 m x 2 m |
| Main Level | Bedroom | 3.38 m | 2.97 m | 3.38 m x 2.97 m |
| Main Level | Bedroom 2 | 3.33 m | 3 m | 3.33 m x 3 m |
https://www.realtor.ca/real-estate/27486841/130-loretta-drive-niagara-on-the-lake
Interested?
Contact us for more information
Andrew Perrie
Salesperson
1596 Four Mile Creek Rd #2a
Niagara On The Lake, Ontario L0S 1J0
Crystal Simons
Broker
1596 Four Mile Creek Road, Unit 2
Niagara-On-The-Lake, Ontario L0S 1J0







