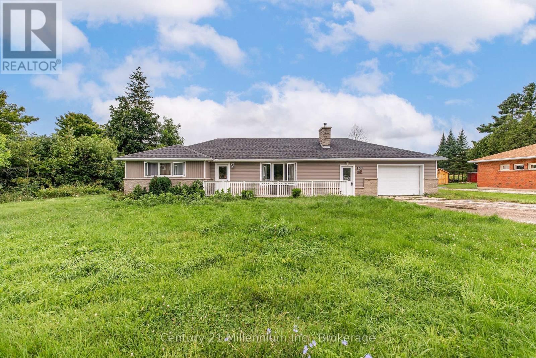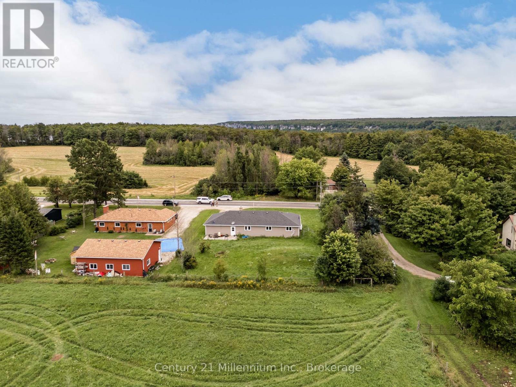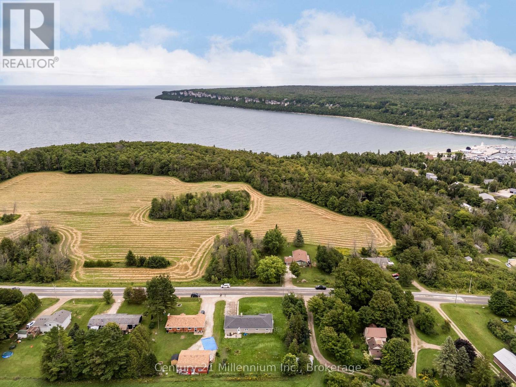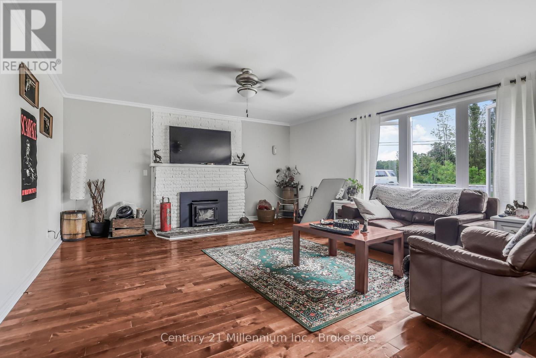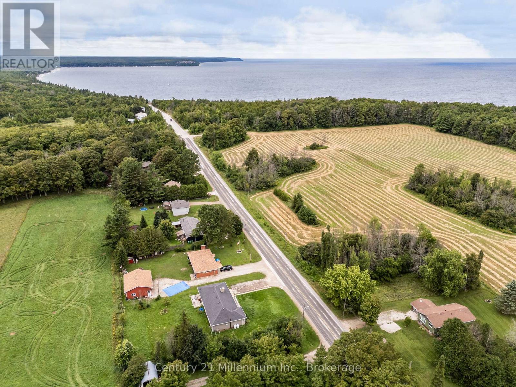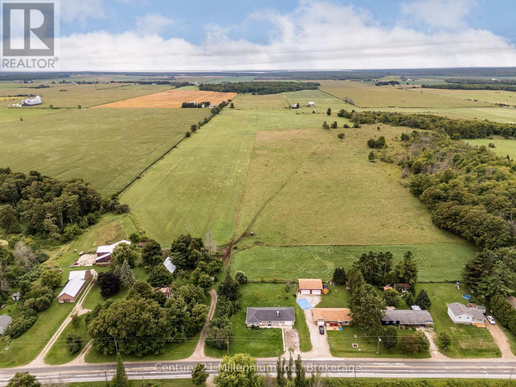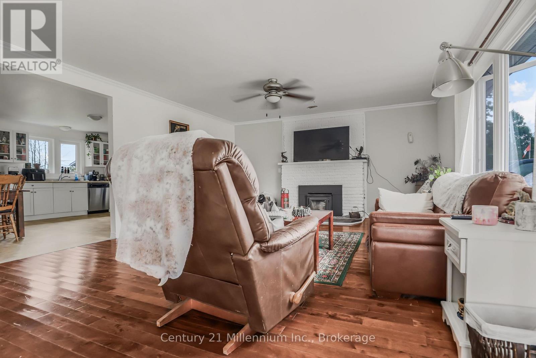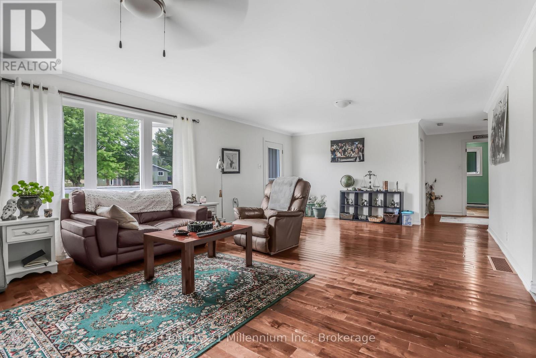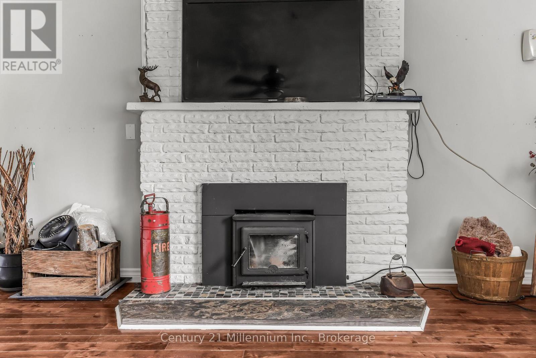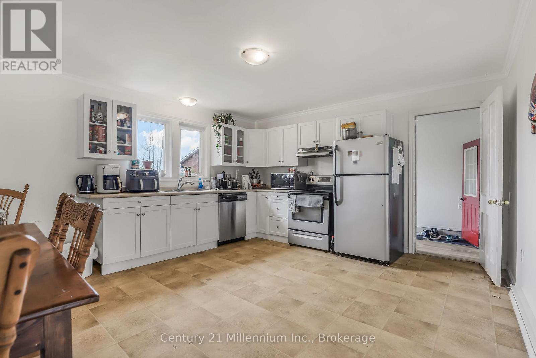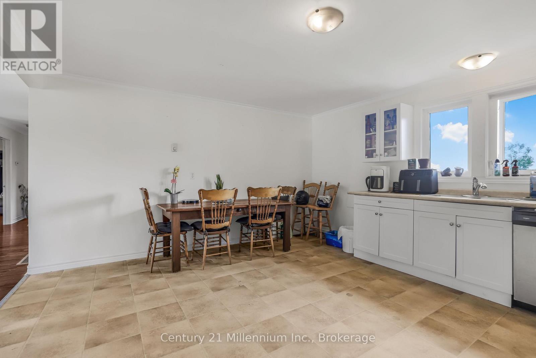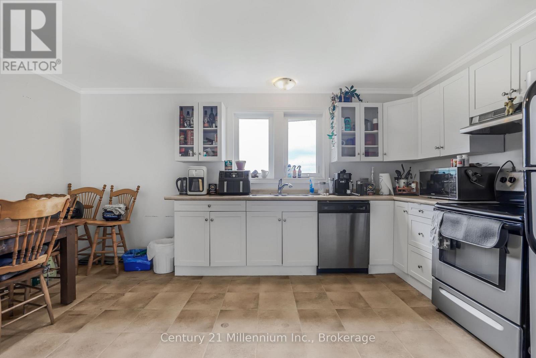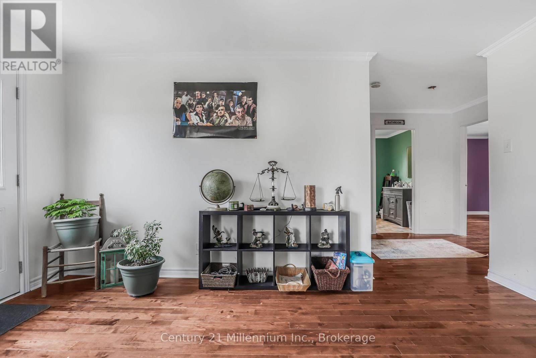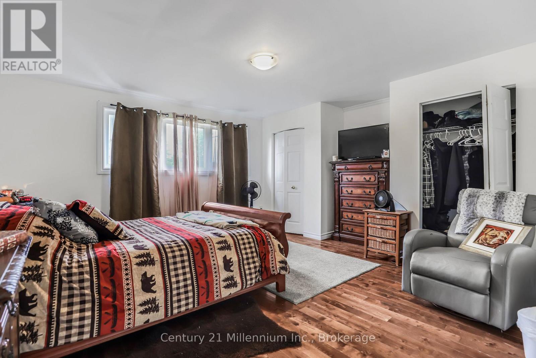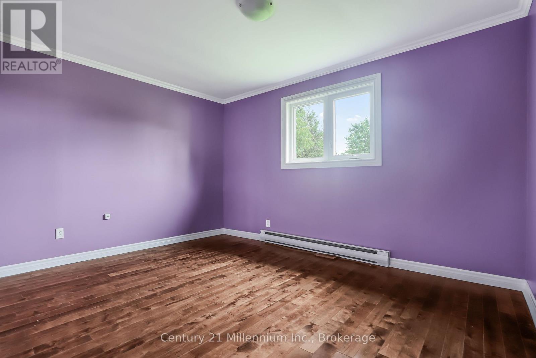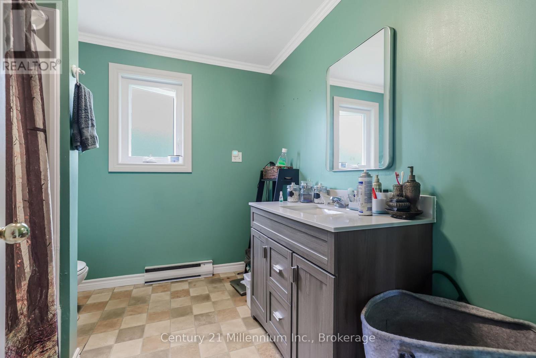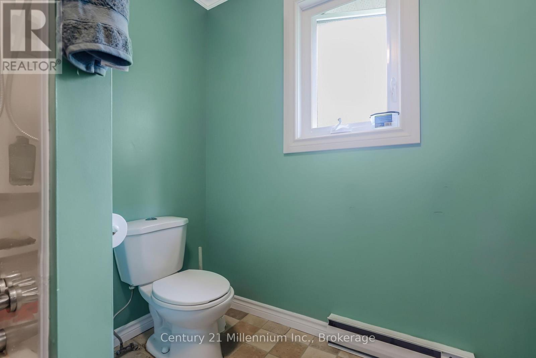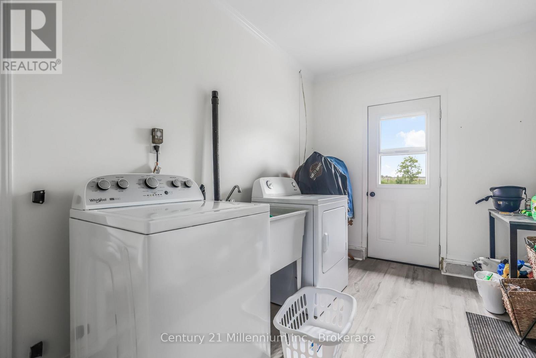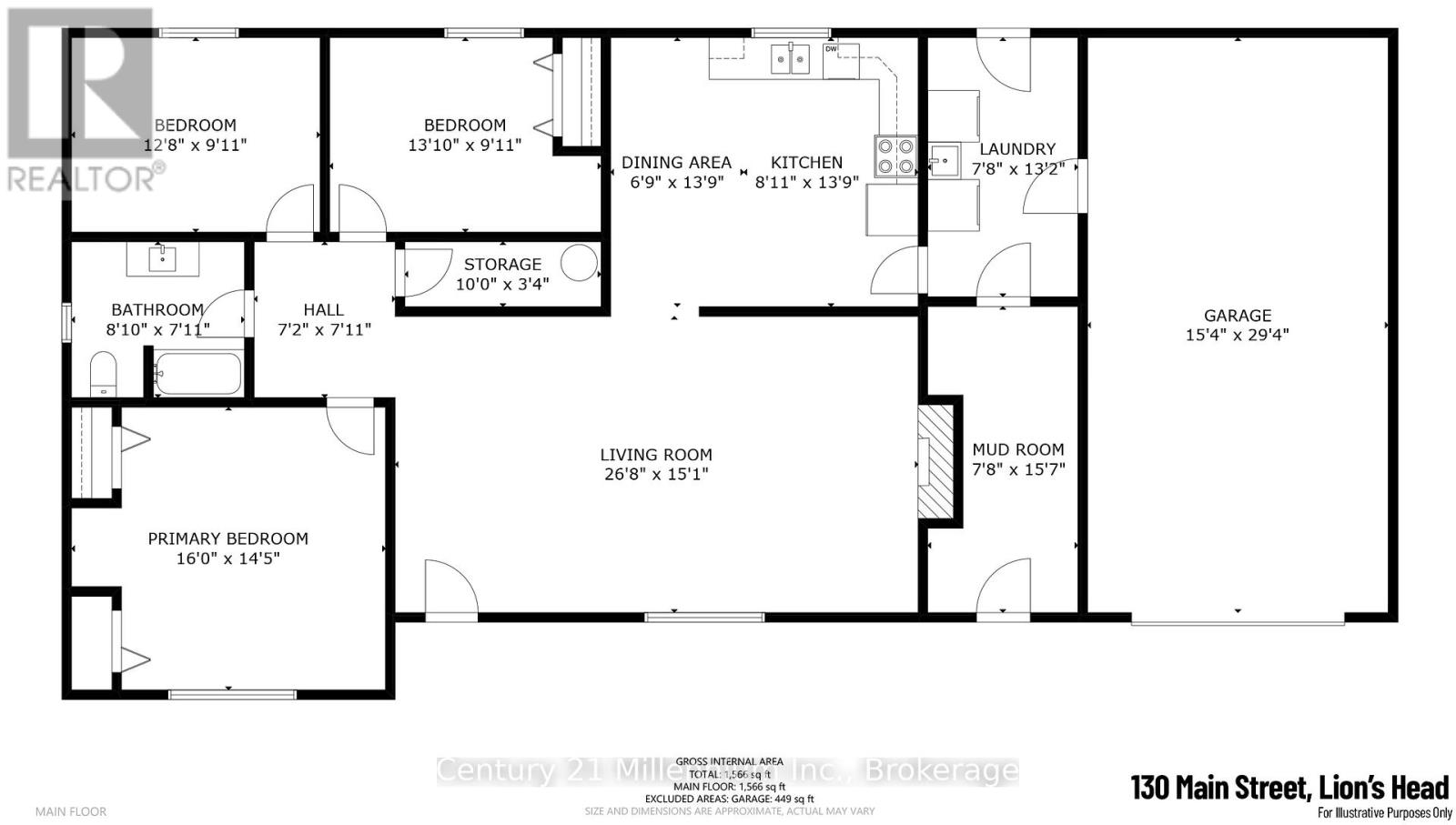130 Main Street Northern Bruce Peninsula, Ontario N0H 1W0
$439,000
Discover this 3-bedroom, 1-bathroom bungalow located on Main Street in Lions Head, offering serene field views and breathtaking sunsets from your own backyard. Step into a spacious living room, featuring a cozy wood-burning fireplace, perfect for warm, relaxing evenings. The large eat-in kitchen is great for family gatherings, complemented by good-sized bedrooms and a well-appointed four-piece bathroom. An attached garage provides convenience and additional storage. Recent updates include new windows and doors, along with updated vinyl plank flooring in the mudroom and laundry area. This home beautifully blends comfort and modern living. (id:50886)
Property Details
| MLS® Number | X12570386 |
| Property Type | Single Family |
| Community Name | Northern Bruce Peninsula |
| Parking Space Total | 7 |
| Structure | Deck |
Building
| Bathroom Total | 1 |
| Bedrooms Above Ground | 3 |
| Bedrooms Total | 3 |
| Age | 31 To 50 Years |
| Amenities | Fireplace(s) |
| Appliances | Garage Door Opener Remote(s) |
| Architectural Style | Bungalow |
| Basement Development | Unfinished |
| Basement Type | Crawl Space (unfinished) |
| Construction Style Attachment | Detached |
| Cooling Type | None |
| Exterior Finish | Stone, Vinyl Siding |
| Fireplace Present | Yes |
| Fireplace Total | 1 |
| Foundation Type | Block |
| Stories Total | 1 |
| Size Interior | 1,500 - 2,000 Ft2 |
| Type | House |
| Utility Water | Municipal Water |
Parking
| Attached Garage | |
| Garage |
Land
| Acreage | No |
| Sewer | Septic System |
| Size Depth | 165 Ft |
| Size Frontage | 100 Ft |
| Size Irregular | 100 X 165 Ft |
| Size Total Text | 100 X 165 Ft|under 1/2 Acre |
| Zoning Description | Residential |
Rooms
| Level | Type | Length | Width | Dimensions |
|---|---|---|---|---|
| Main Level | Kitchen | 4.85 m | 4.22 m | 4.85 m x 4.22 m |
| Main Level | Living Room | 4.72 m | 8.31 m | 4.72 m x 8.31 m |
| Main Level | Primary Bedroom | 4.98 m | 2.95 m | 4.98 m x 2.95 m |
| Main Level | Bedroom | 2.97 m | 4.32 m | 2.97 m x 4.32 m |
| Main Level | Primary Bedroom | 2.97 m | 4.09 m | 2.97 m x 4.09 m |
| Main Level | Bathroom | 2.74 m | 2.51 m | 2.74 m x 2.51 m |
| Main Level | Laundry Room | 2.49 m | 4.04 m | 2.49 m x 4.04 m |
| Main Level | Mud Room | 2.49 m | 4.9 m | 2.49 m x 4.9 m |
| Main Level | Utility Room | 3.17 m | 1.12 m | 3.17 m x 1.12 m |
Contact Us
Contact us for more information
Jade Hebblethwaite
Salesperson
41 Hurontario Street
Collingwood, Ontario L9Y 2L7
(705) 445-5640
(705) 445-7810
www.c21m.ca/

