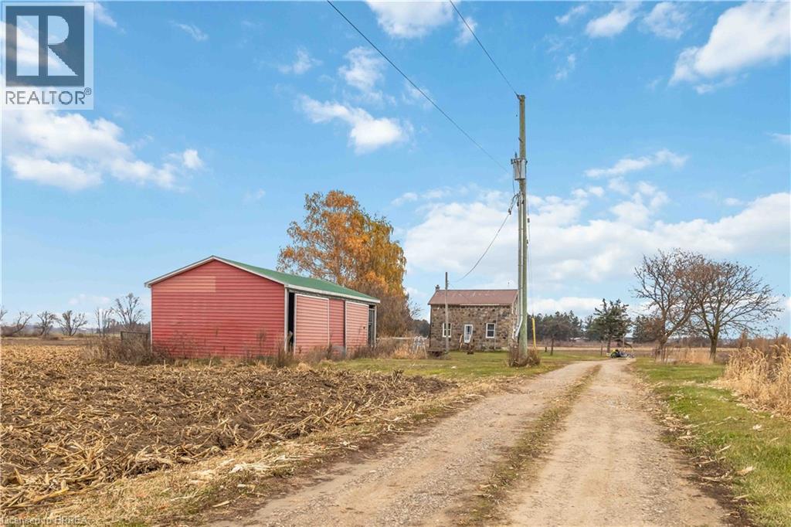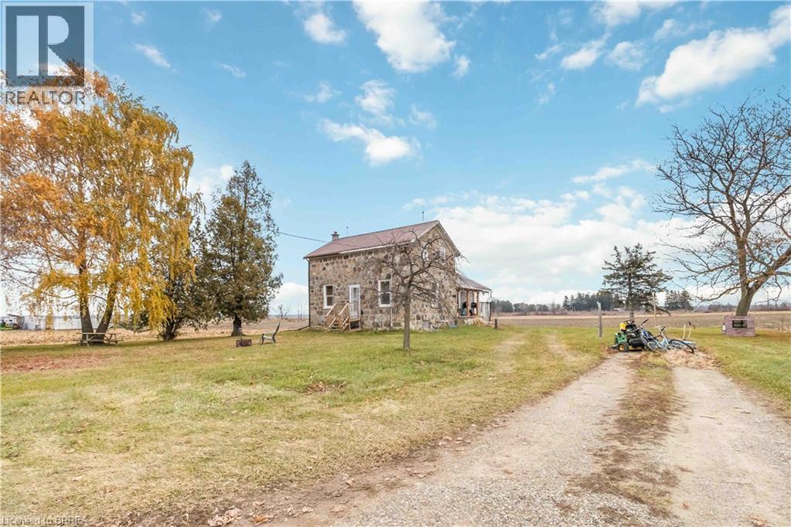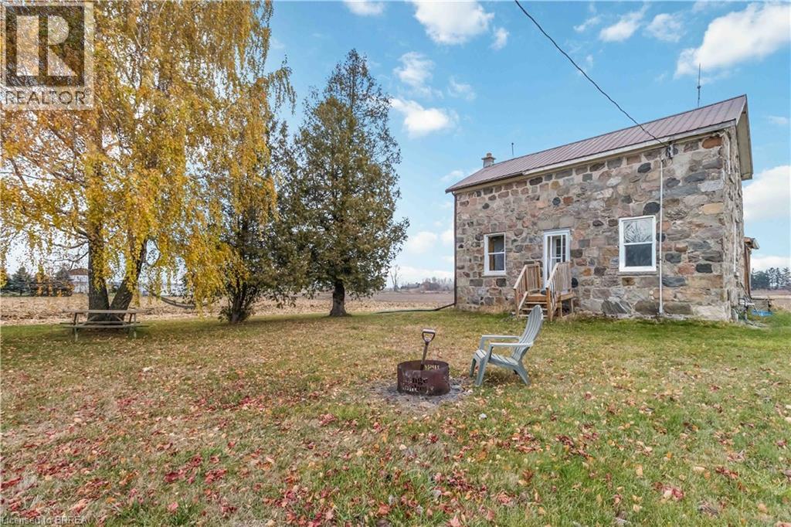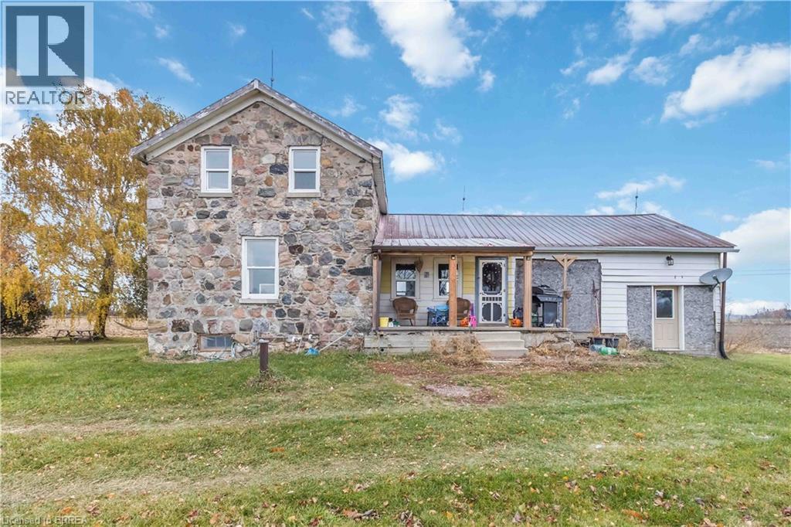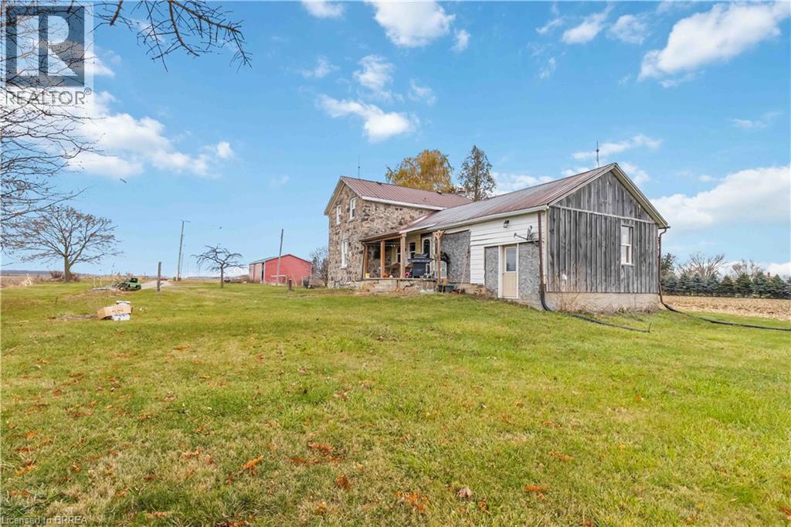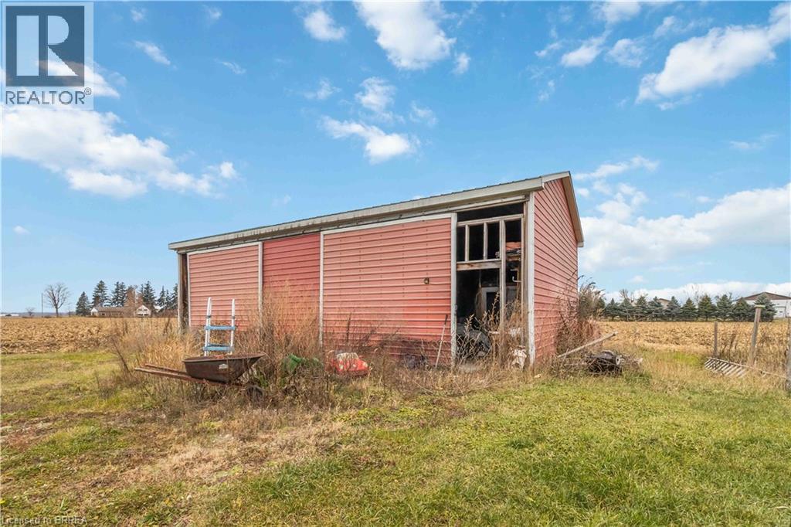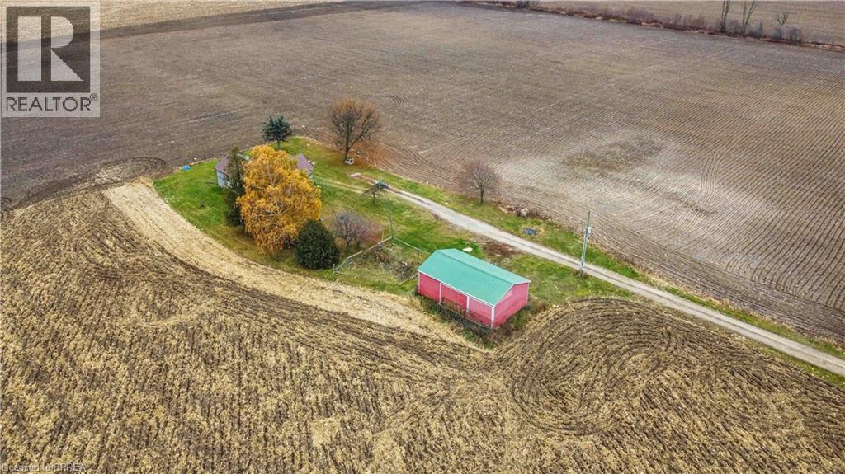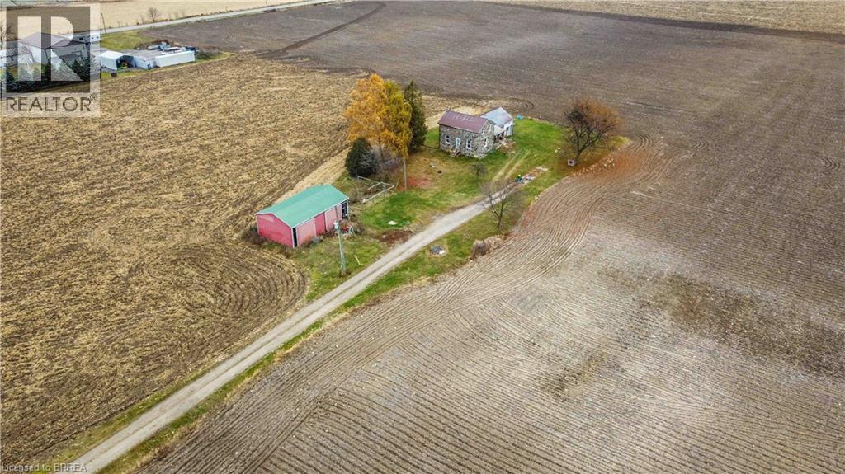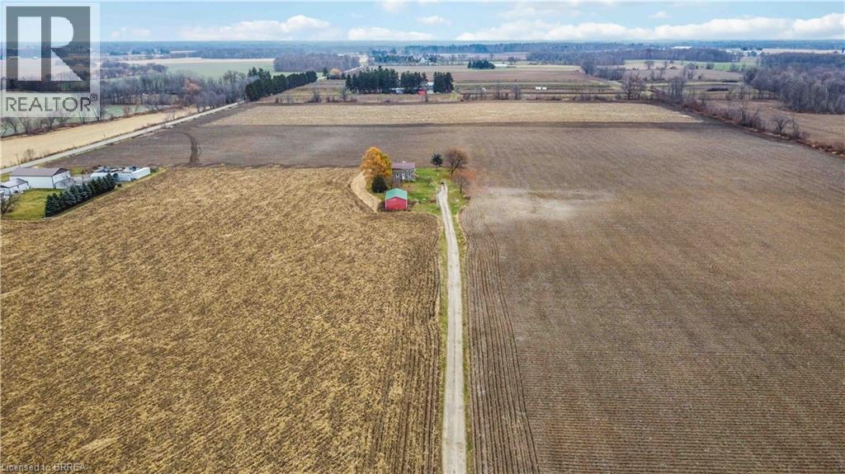130 Muir Road S Harley, Ontario N0E 1E0
$499,900
Welcome to 130 Muir Road South, an enduring stone home rich with the kind of character that simply can't be replicated today. Tucked along a quiet country road with convenient access to HWY 403, this property is ideal for anyone seeking a project with exceptional potential. The important updates are already in place, including natural gas service, a newer furnace installed in 2018, an updated hydro panel from 2020, and a brand-new well pump and pressure tank added in 2024. With these major essentials taken care of, you can focus your energy on bringing the rest of this home back to life. Inside, the home is ready for someone with vision, creativity, and a little imagination. It needs work, but the bones are solid, the curb appeal is undeniable, and the opportunity to build equity is right at your fingertips. Whether you’re dreaming of restoring a classic, investing in a country property, or creating your own rural retreat, this stone beauty offers the rare chance to shape something truly special. If you’ve been waiting for a home with character, potential, and a head start on the big-ticket items, 130 Muir Road is ready to meet you at the door. (id:50886)
Property Details
| MLS® Number | 40788482 |
| Property Type | Single Family |
| Community Features | Quiet Area |
| Features | Country Residential |
| Parking Space Total | 11 |
Building
| Bathroom Total | 1 |
| Bedrooms Above Ground | 2 |
| Bedrooms Total | 2 |
| Appliances | Refrigerator, Stove |
| Basement Development | Unfinished |
| Basement Type | Partial (unfinished) |
| Construction Style Attachment | Detached |
| Cooling Type | None |
| Exterior Finish | Stone |
| Foundation Type | Stone |
| Heating Type | Forced Air |
| Stories Total | 2 |
| Size Interior | 1,300 Ft2 |
| Type | House |
| Utility Water | Well |
Parking
| Detached Garage |
Land
| Acreage | Yes |
| Sewer | Septic System |
| Size Depth | 250 Ft |
| Size Frontage | 61 Ft |
| Size Irregular | 1.11 |
| Size Total | 1.11 Ac|1/2 - 1.99 Acres |
| Size Total Text | 1.11 Ac|1/2 - 1.99 Acres |
| Zoning Description | A |
Rooms
| Level | Type | Length | Width | Dimensions |
|---|---|---|---|---|
| Second Level | Bedroom | 16'0'' x 25'0'' | ||
| Main Level | Laundry Room | 7'0'' x 15'0'' | ||
| Main Level | Bedroom | 11'0'' x 15'0'' | ||
| Main Level | Living Room | 16'0'' x 25'0'' | ||
| Main Level | 4pc Bathroom | Measurements not available | ||
| Main Level | Kitchen | 22'0'' x 25'0'' |
https://www.realtor.ca/real-estate/29141787/130-muir-road-s-harley
Contact Us
Contact us for more information
Kim Bailey-Brown
Salesperson
www.facebook.com/KimBaileyBrownagent
www.instagram.com/kimbaileybrown/
515 Park Road North
Brantford, Ontario N3R 7K8
(519) 759-5494
(519) 756-9012
www.remaxtwincity.com/
Brittany Bethune
Salesperson
www.facebook.com/brittanybethunerealtor/
www.linkedin.com/in/brittany-bethune-86043154/?originalSubdomain=ca
www.instagram.com/brittanybethune/?hl=en
130 King St W #1800v
Toronto, Ontario M5X 1E3
(888) 311-1172
Christopher John Hoage
Salesperson
www.youtube.com/embed/p0oWBwOlAQQ
www.youtube.com/watch?v=p0oWBwOlAQQ&list=PLipe9M35psssaWg4kat3G92EyyW_yQxFC
515 Park Road North Unit C
Brantford, Ontario N3R 7K8
(519) 756-8111
www.remaxtwincity.ca/

