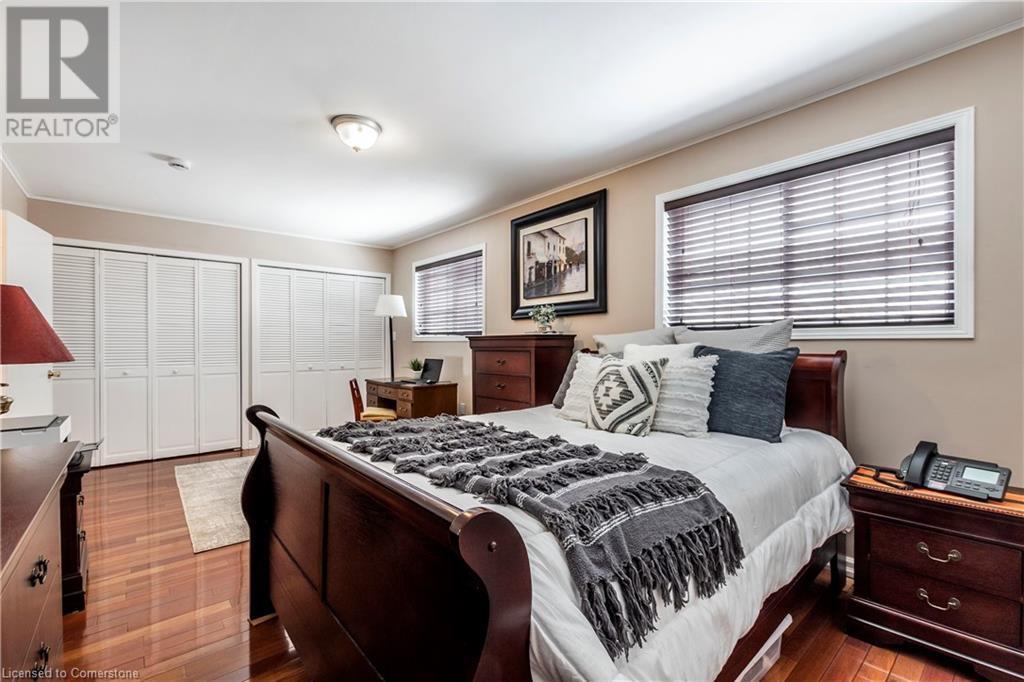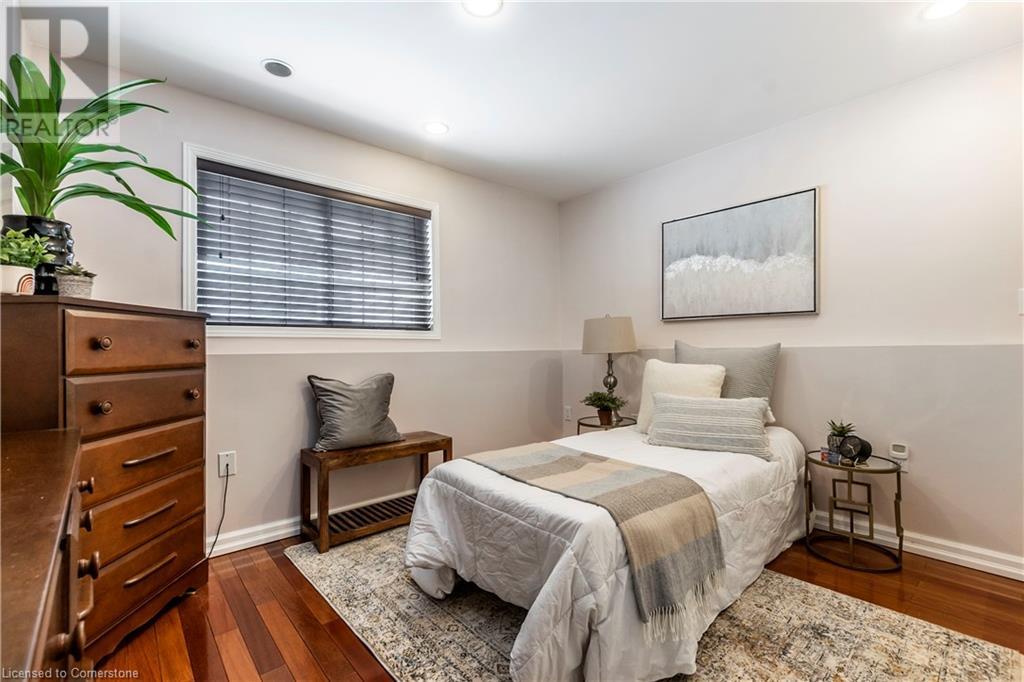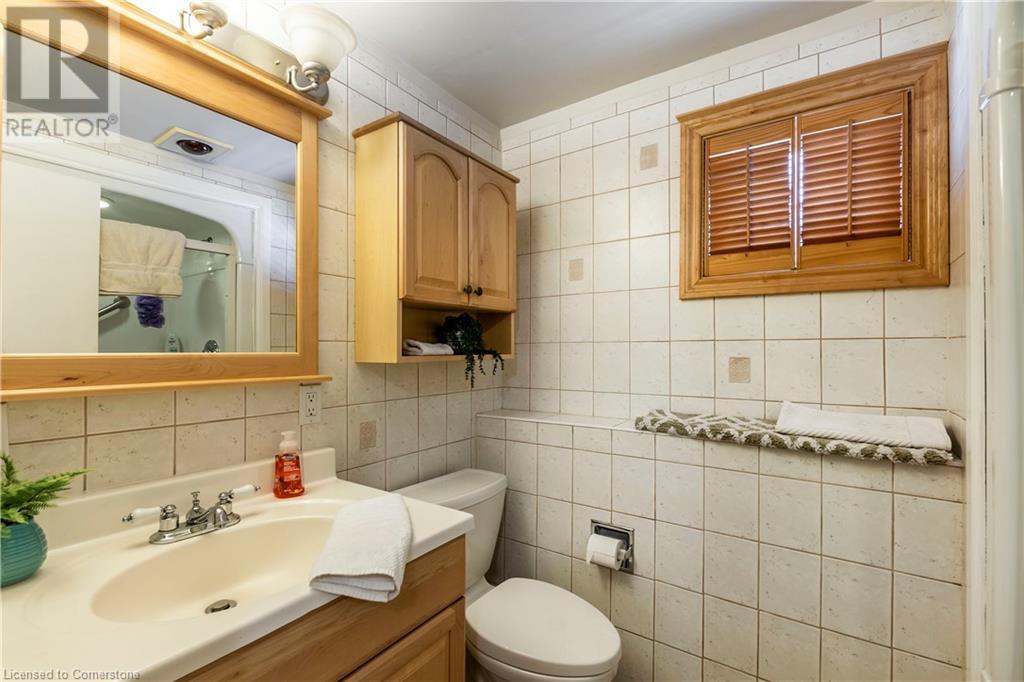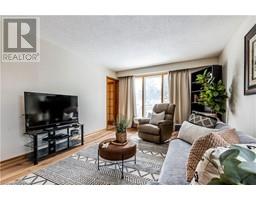130 Queen Victoria Drive Hamilton, Ontario L8W 1G2
$699,900
Don’t miss this opportunity to own this well cared for 4 level backsplit in the desirable Quinndale neighbourhood. This home has over 1900sq/ft of living space waiting for your personal touch. 3 bedrooms above grade with large windows to allow for plenty of natural light. The primary bedroom is oversized with wall-to-wall closets on both sides of the room for extra storage. As you enter the home you can’t help but notice the large living room with newer flooring. Off the living room is the large eat-in kitchen. The basement is fully finished with a second kitchen and cozy family room with gas fireplace and built in cabinets. The lower level could be ideal for in law or multi generational set up. The backyard is a blank canvas just waiting for your imagination. The double wide concrete drive has plenty of parking available. Located close to all amenities, HWY access, parks and good schools This home is a gem and wont last long. The possibilities are endless. Book your showing today. (id:50886)
Property Details
| MLS® Number | 40690506 |
| Property Type | Single Family |
| Amenities Near By | Airport, Golf Nearby, Hospital, Park, Place Of Worship, Public Transit, Schools |
| Parking Space Total | 2 |
| Structure | Shed |
Building
| Bathroom Total | 2 |
| Bedrooms Above Ground | 1 |
| Bedrooms Below Ground | 2 |
| Bedrooms Total | 3 |
| Appliances | Central Vacuum, Dishwasher, Dryer, Microwave, Refrigerator, Washer |
| Basement Development | Finished |
| Basement Type | Full (finished) |
| Constructed Date | 1974 |
| Construction Style Attachment | Detached |
| Cooling Type | Central Air Conditioning |
| Exterior Finish | Aluminum Siding, Brick |
| Fire Protection | Smoke Detectors |
| Foundation Type | Poured Concrete |
| Heating Fuel | Natural Gas |
| Heating Type | Forced Air |
| Size Interior | 2,041 Ft2 |
| Type | House |
| Utility Water | Municipal Water |
Land
| Access Type | Road Access, Highway Access |
| Acreage | No |
| Land Amenities | Airport, Golf Nearby, Hospital, Park, Place Of Worship, Public Transit, Schools |
| Sewer | Municipal Sewage System |
| Size Depth | 100 Ft |
| Size Frontage | 60 Ft |
| Size Total Text | Under 1/2 Acre |
| Zoning Description | C |
Rooms
| Level | Type | Length | Width | Dimensions |
|---|---|---|---|---|
| Second Level | Primary Bedroom | 19'6'' x 10'11'' | ||
| Second Level | 4pc Bathroom | 5'6'' x 7'3'' | ||
| Basement | Utility Room | 5'2'' x 4'9'' | ||
| Basement | Recreation Room | 11'11'' x 15'5'' | ||
| Basement | Kitchen | 7'1'' x 13'1'' | ||
| Basement | Family Room | 10'7'' x 15'4'' | ||
| Lower Level | Bedroom | 10'11'' x 10'7'' | ||
| Lower Level | Bedroom | 12'0'' x 10'7'' | ||
| Lower Level | 3pc Bathroom | 4'10'' x 7'8'' | ||
| Main Level | Living Room | 11'11'' x 19'11'' | ||
| Main Level | Kitchen | 11'1'' x 10'1'' | ||
| Main Level | Dining Room | 11'1'' x 9'0'' |
Utilities
| Cable | Available |
| Natural Gas | Available |
| Telephone | Available |
https://www.realtor.ca/real-estate/27810948/130-queen-victoria-drive-hamilton
Contact Us
Contact us for more information
Anil Verma
Salesperson
(905) 664-2300
860 Queenston Road Unit 4b
Stoney Creek, Ontario L8G 4A8
(905) 545-1188
(905) 664-2300
Robert Bragdon
Salesperson
(905) 664-2300
860 Queenston Road Suite A
Stoney Creek, Ontario L8G 4A8
(905) 545-1188
(905) 664-2300









































































