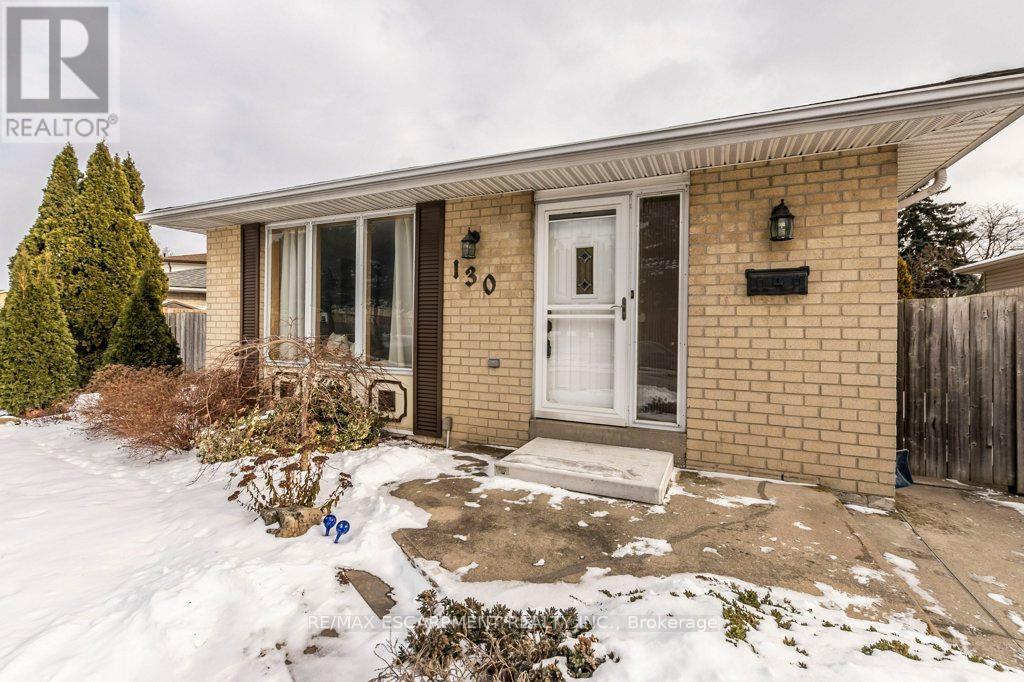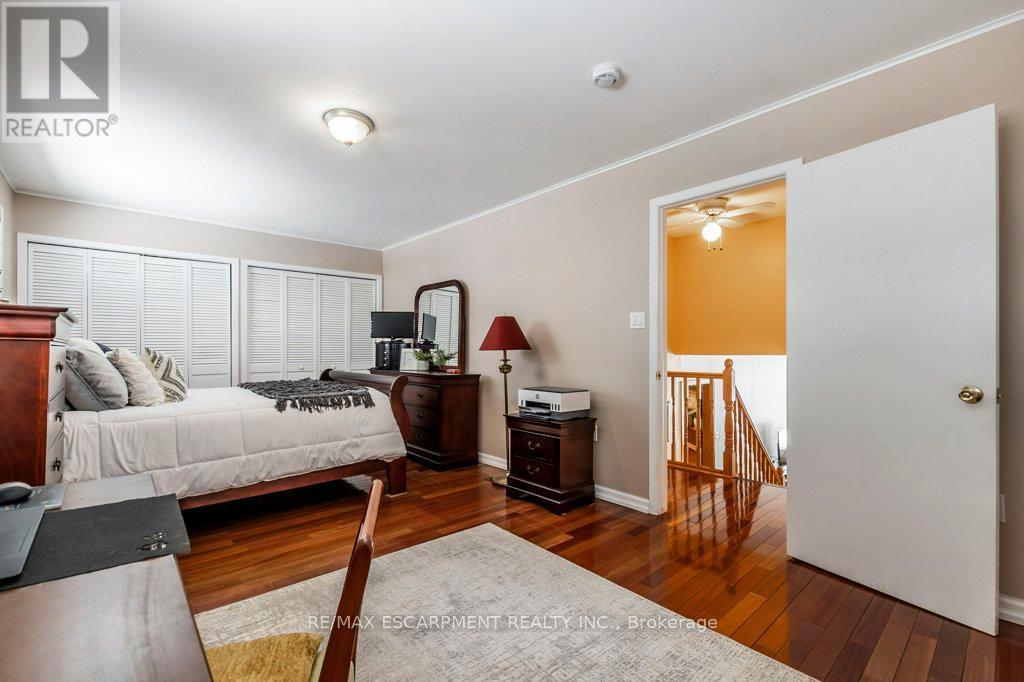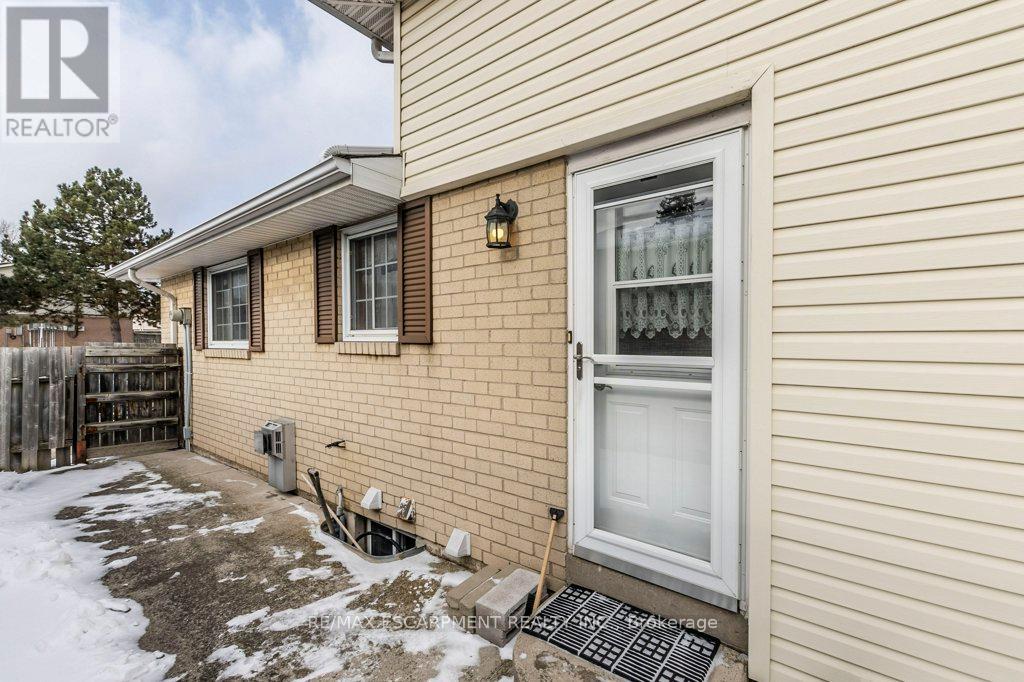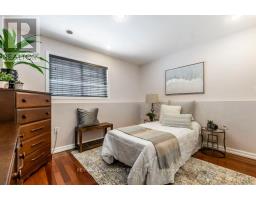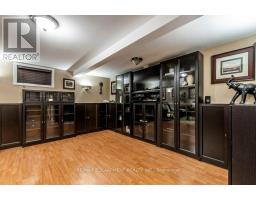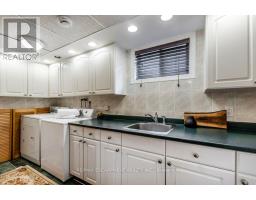130 Queen Victoria Drive Hamilton, Ontario L8W 1G2
$699,900
The chance to own this well cared for 4 level backsplit in the desirable Quinndale neighbourhood. This home has over 1900sq/ft of living space waiting for your personal touch. 3 bedrooms above grade with large windows to allow for plenty of natural light. The primary bedroom is oversized with wall-to-wall closets on both sides of the room for extra storage. As you enter the home you cant help but notice the large living room with newer flooring. Off the living room is the large eat-in kitchen. The basement is fully finished with a second kitchen and cozy family room with gas fireplace and built in cabinets. The lower level could be ideal for in law or multi generational set up. The backyard is a blank canvas just waiting for your imagination. The double wide concrete drive has plenty of parking available. Located close to all amenities, HWY access, parks and good schools. (id:50886)
Property Details
| MLS® Number | X11927843 |
| Property Type | Single Family |
| Community Name | Quinndale |
| AmenitiesNearBy | Hospital, Park, Place Of Worship, Public Transit, Schools |
| EquipmentType | None |
| Features | Flat Site |
| ParkingSpaceTotal | 2 |
| RentalEquipmentType | None |
| Structure | Shed |
Building
| BathroomTotal | 2 |
| BedroomsAboveGround | 3 |
| BedroomsTotal | 3 |
| Amenities | Fireplace(s) |
| Appliances | Central Vacuum, Dishwasher, Dryer, Microwave, Refrigerator, Two Stoves, Washer |
| BasementDevelopment | Finished |
| BasementType | Full (finished) |
| ConstructionStyleAttachment | Detached |
| ConstructionStyleSplitLevel | Backsplit |
| CoolingType | Central Air Conditioning |
| ExteriorFinish | Aluminum Siding, Brick |
| FireProtection | Smoke Detectors |
| FireplacePresent | Yes |
| FireplaceTotal | 1 |
| FireplaceType | Insert |
| FoundationType | Poured Concrete |
| HeatingFuel | Natural Gas |
| HeatingType | Forced Air |
| SizeInterior | 1099.9909 - 1499.9875 Sqft |
| Type | House |
| UtilityWater | Municipal Water |
Land
| Acreage | No |
| LandAmenities | Hospital, Park, Place Of Worship, Public Transit, Schools |
| Sewer | Sanitary Sewer |
| SizeDepth | 100 Ft |
| SizeFrontage | 60 Ft |
| SizeIrregular | 60 X 100 Ft |
| SizeTotalText | 60 X 100 Ft|under 1/2 Acre |
| ZoningDescription | C |
Rooms
| Level | Type | Length | Width | Dimensions |
|---|---|---|---|---|
| Second Level | Primary Bedroom | 3.34 m | 5.94 m | 3.34 m x 5.94 m |
| Basement | Recreational, Games Room | 4.7 m | 3.64 m | 4.7 m x 3.64 m |
| Basement | Family Room | 4.67 m | 3.23 m | 4.67 m x 3.23 m |
| Basement | Kitchen | 3.99 m | 2.17 m | 3.99 m x 2.17 m |
| Basement | Utility Room | 1.46 m | 1.57 m | 1.46 m x 1.57 m |
| Lower Level | Bedroom 2 | 3.22 m | 3.66 m | 3.22 m x 3.66 m |
| Lower Level | Bedroom 3 | 3.22 m | 3.34 m | 3.22 m x 3.34 m |
| Main Level | Living Room | 6.07 m | 3.62 m | 6.07 m x 3.62 m |
| Main Level | Kitchen | 3.06 m | 3.37 m | 3.06 m x 3.37 m |
| Main Level | Dining Room | 2.75 m | 3.37 m | 2.75 m x 3.37 m |
https://www.realtor.ca/real-estate/27811981/130-queen-victoria-drive-hamilton-quinndale-quinndale
Interested?
Contact us for more information
Anil Verma
Salesperson
860 Queenston Rd #4b
Hamilton, Ontario L8G 4A8




