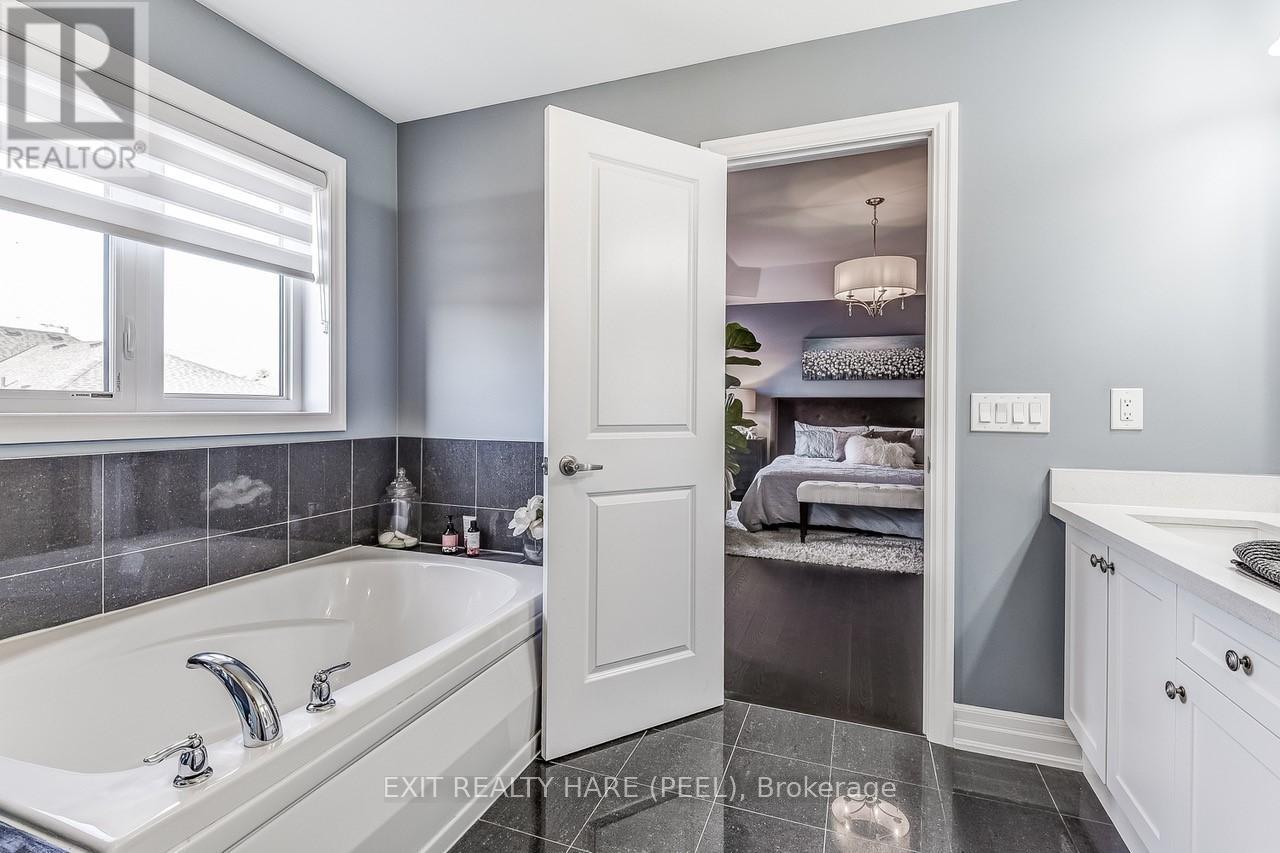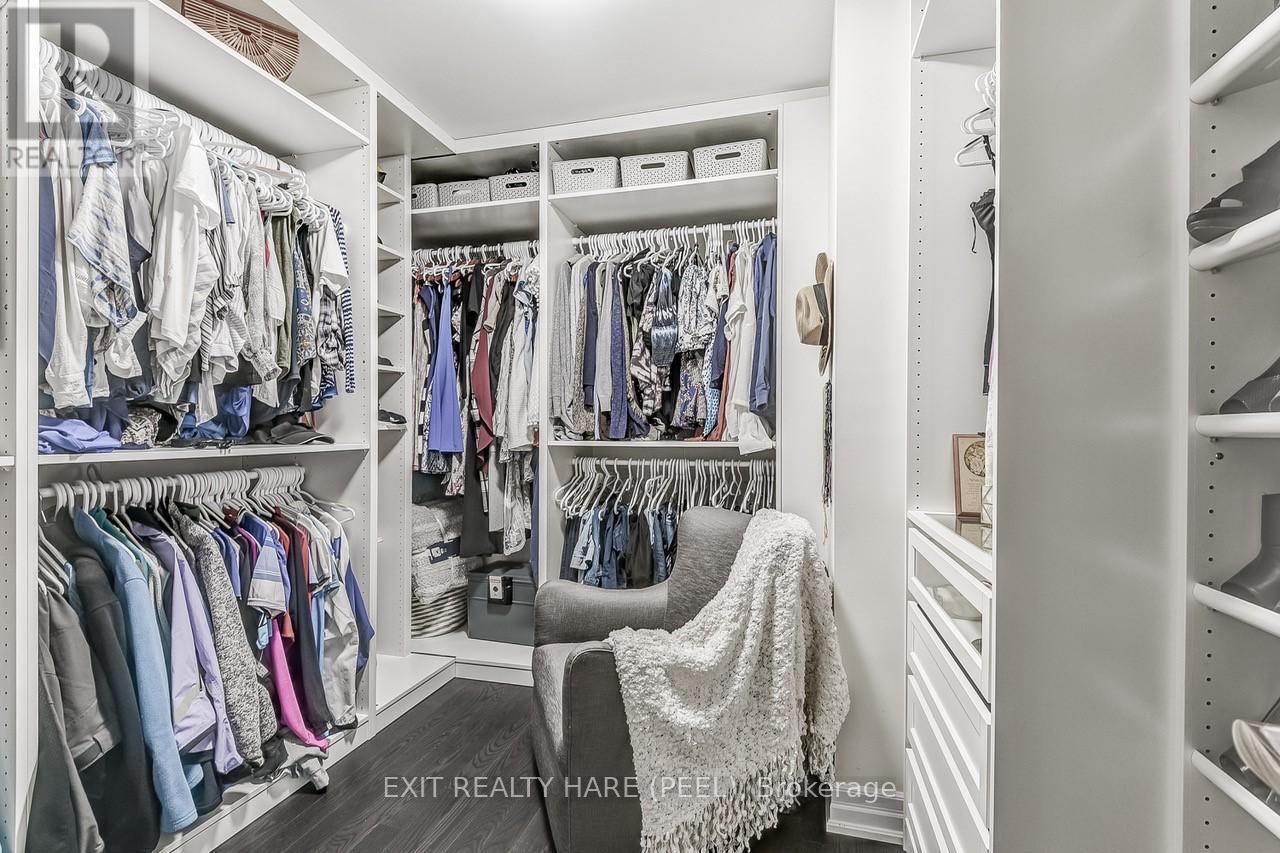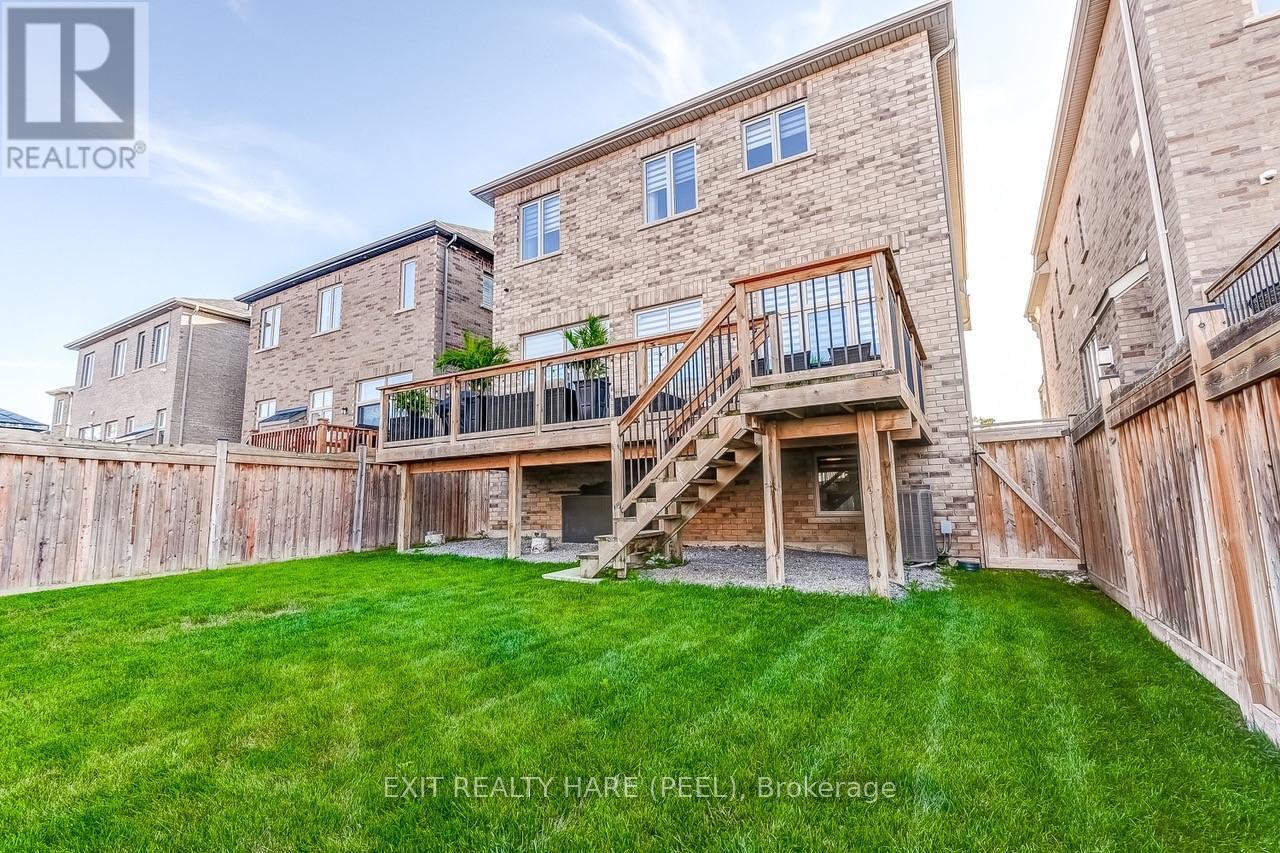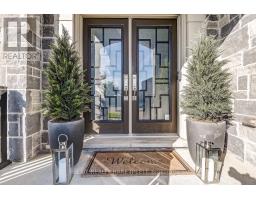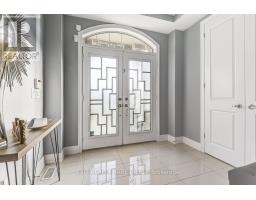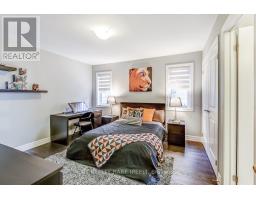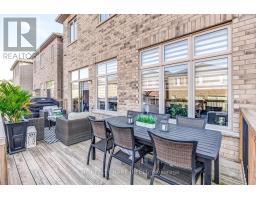130 Rising Hill Ridge Brampton, Ontario L6Y 6B2
$1,599,999
ELEGANCE & PRESTIGE in this Executive Heathwood Homes estate. This Stunning 5 Bdrm 5 Bath property has everything you need! This property has great curb appeal w/ its stone front & lavish entrance. Head inside the double doors to a spacious foyer area. The gourmet Chefs kitchen comes w/ upgraded cabinets, granite countertops, ceramic flooring, custom backsplash, high end Jennair appliances, cooktop stove, built-in oven, pantry cabinets, pot lighting, & an extra-large center island with breakfast bar, two built-in bar fridges, double sinks and plenty of counter space. This is certainly a Dream Kitchen. Off to the side you'll find a separate formal Dining Room w/ plenty of space for hosting those all-important dinner parties and festive family gatherings. Make your way to another home highlight the Living Room! This room exudes elegance w/ its 11 high waffle ceilings w/ pot lighting, gleaming premium hardwood flooring, accent wall w/ white flagstone, built-in shelving, and a cozy gas fireplace. Step through the double French doors to enjoy a luxury office, which can also be used as a reading room, or simply your own place of solitude. From the living room you can also walk out onto the lovely summer deck w/ a gas bbq hookup and plenty of room to entertain guests, day or night. Back inside, venture upstairs and youll find peace & tranquility in the Primary Spa-Like Bedroom boasting beautiful hardwood flooring, a coffered ceiling, a 5pc ensuite with double sinks, step up tub & separate shower, and a dreamy walk-in closet w/ custom organizers & drawers. The spacious 2nd and 3rd bedrooms share a Jack n Jill 4pc bath, while the 4th bdrm comes complete w/ its own private 3pc ensuite. The finished bsmt has a separate entrance, a spacious rec room area, a 5th bedroom, & a 4pc bath. The 9 ceilings and oversized windows in the basement bring in lots of natural light. This HOME SWEET HOME is all dress up & waiting just for YOU! **** EXTRAS **** So many upgrades in this home Irrigation System (panel in garage), 2 garage door openers, HRV system, Humidifier, High Efficiency furnace. Upgraded trim throughout, Chalk wall on kitchen pantry, 2nd floor laundry. The list goes on and on! (id:50886)
Property Details
| MLS® Number | W11926433 |
| Property Type | Single Family |
| Community Name | Bram West |
| ParkingSpaceTotal | 6 |
| Structure | Deck |
Building
| BathroomTotal | 5 |
| BedroomsAboveGround | 4 |
| BedroomsBelowGround | 1 |
| BedroomsTotal | 5 |
| Amenities | Fireplace(s) |
| Appliances | Garage Door Opener Remote(s), Oven - Built-in, Central Vacuum, Range, Water Heater |
| BasementDevelopment | Finished |
| BasementFeatures | Separate Entrance |
| BasementType | N/a (finished) |
| ConstructionStyleAttachment | Detached |
| CoolingType | Central Air Conditioning, Ventilation System |
| ExteriorFinish | Brick, Stone |
| FireplacePresent | Yes |
| FlooringType | Ceramic, Carpeted, Hardwood |
| FoundationType | Poured Concrete |
| HalfBathTotal | 1 |
| HeatingFuel | Natural Gas |
| HeatingType | Forced Air |
| StoriesTotal | 2 |
| SizeInterior | 2499.9795 - 2999.975 Sqft |
| Type | House |
| UtilityWater | Municipal Water |
Parking
| Attached Garage |
Land
| Acreage | No |
| LandscapeFeatures | Landscaped, Lawn Sprinkler |
| Sewer | Sanitary Sewer |
| SizeDepth | 109 Ft ,10 In |
| SizeFrontage | 38 Ft ,1 In |
| SizeIrregular | 38.1 X 109.9 Ft |
| SizeTotalText | 38.1 X 109.9 Ft |
| ZoningDescription | Single Family Residential |
Rooms
| Level | Type | Length | Width | Dimensions |
|---|---|---|---|---|
| Second Level | Primary Bedroom | 5.23 m | 5 m | 5.23 m x 5 m |
| Second Level | Bedroom 2 | 3.81 m | 3.76 m | 3.81 m x 3.76 m |
| Second Level | Bedroom 3 | 5.08 m | 3.68 m | 5.08 m x 3.68 m |
| Second Level | Bedroom 4 | 4.95 m | 3.71 m | 4.95 m x 3.71 m |
| Second Level | Laundry Room | 2.34 m | 1.83 m | 2.34 m x 1.83 m |
| Basement | Bedroom | 4.67 m | 3.48 m | 4.67 m x 3.48 m |
| Basement | Exercise Room | 3.53 m | 3.35 m | 3.53 m x 3.35 m |
| Basement | Recreational, Games Room | 8.89 m | 4.88 m | 8.89 m x 4.88 m |
| Ground Level | Kitchen | 5.49 m | 5.05 m | 5.49 m x 5.05 m |
| Ground Level | Living Room | 5.18 m | 3.81 m | 5.18 m x 3.81 m |
| Ground Level | Dining Room | 4.34 m | 3.48 m | 4.34 m x 3.48 m |
| Ground Level | Office | 3.66 m | 3 m | 3.66 m x 3 m |
https://www.realtor.ca/real-estate/27809048/130-rising-hill-ridge-brampton-bram-west-bram-west
Interested?
Contact us for more information
Jody Darren Keats
Salesperson
134 Queen St., E., Suite 100
Brampton, Ontario L6V 1B2
Michelle Alexandra Keats
Salesperson
134 Queen St., E., Suite 100
Brampton, Ontario L6V 1B2




















