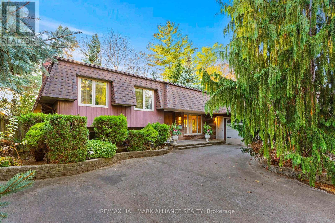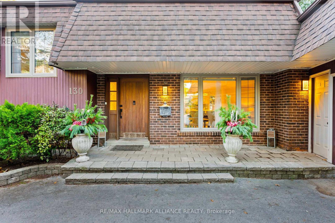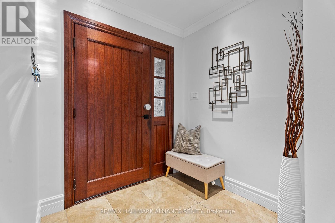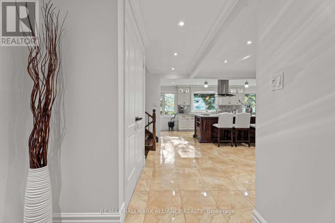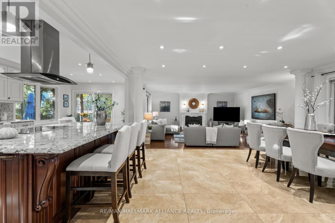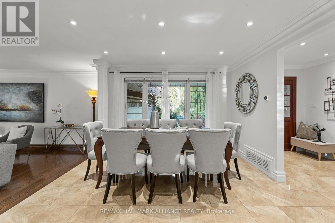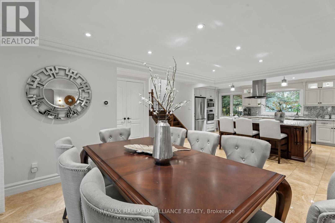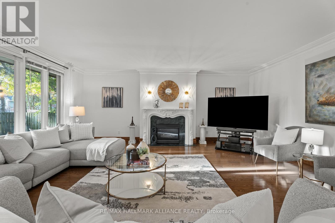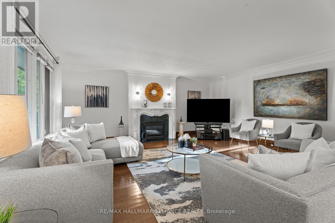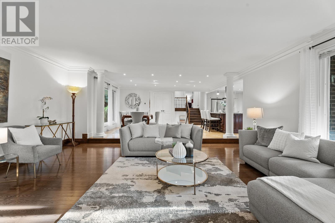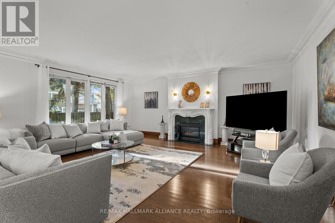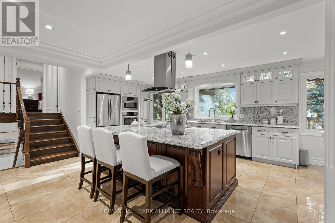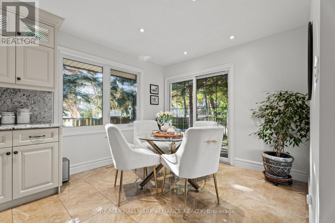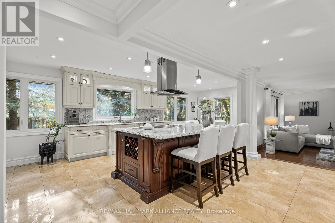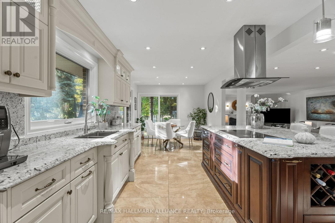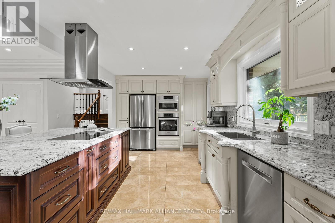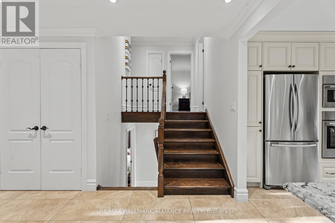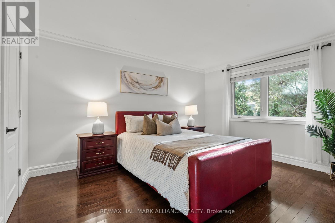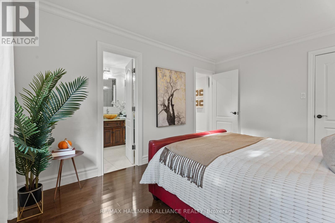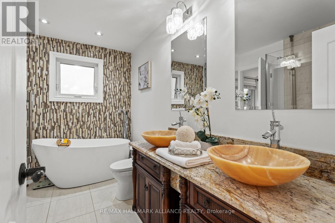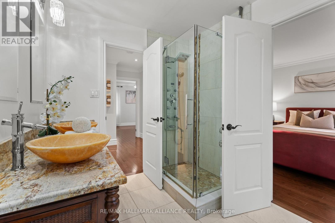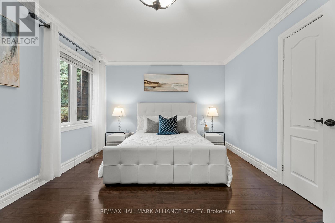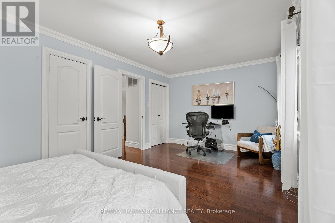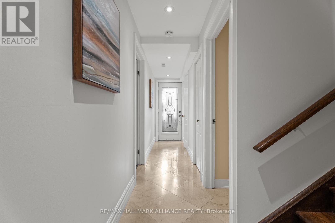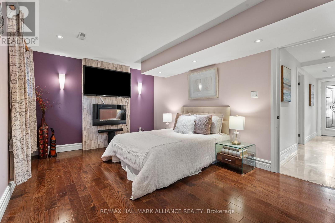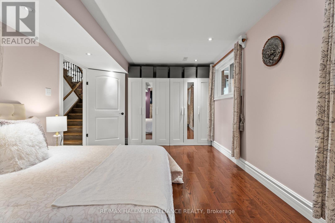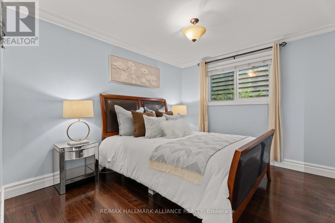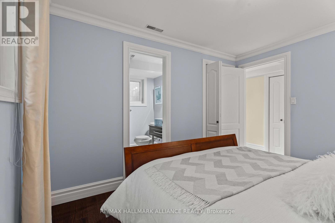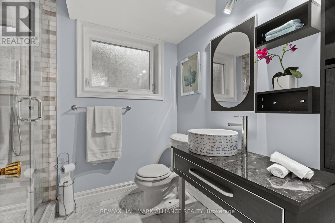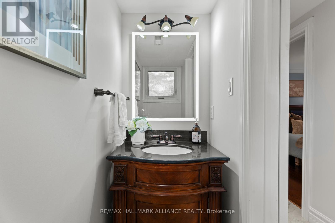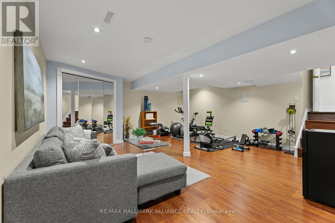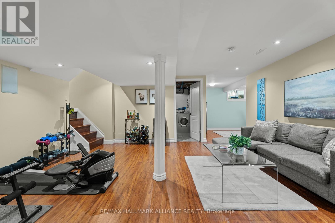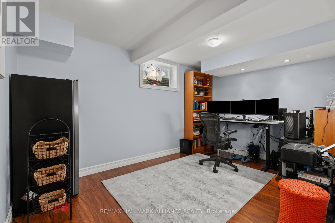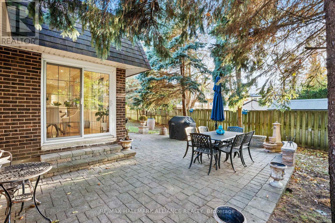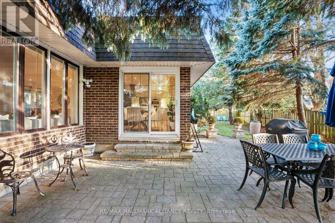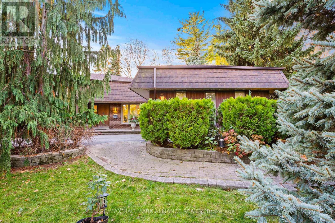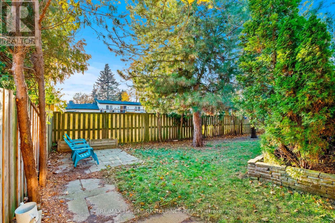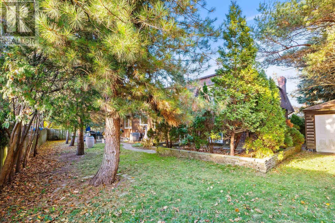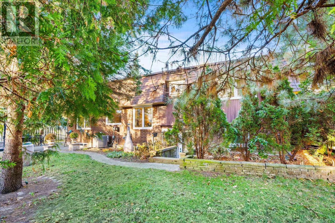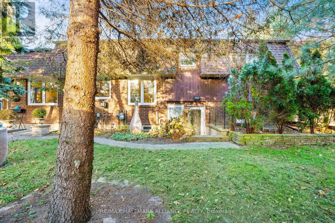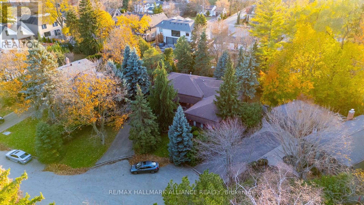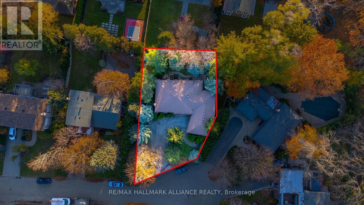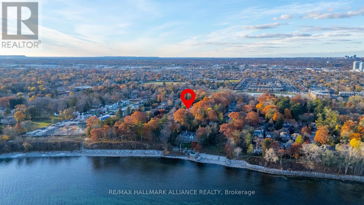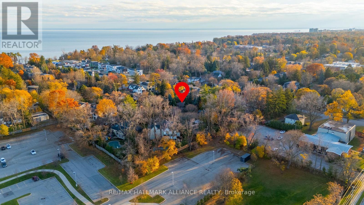130 Tavistock Square Oakville, Ontario L6K 2V2
$2,399,000
Nestled on an exclusive cul-de-sac in the heart of South Oakville, 130 Tavistock Square offers a rare blend of privacy, elegance, and unmatched proximity to the lake. Set on a prestigious 102.11 by 124.01 foot lot, the property is embraced by a canopy of mature trees that create a serene natural backdrop and a sense of seclusion that is increasingly hard to find in this coveted lakeside community. Here, you are only steps from the shimmering shores of Lake Ontario and within walking distance of Downtown Oakville, Appleby College, boutique shops, celebrated restaurants, and charming cafés line the historic lakeside streets.The home itself is bright, inviting, and designed to emphasize openness and effortless flow. Sun pours through large windows, illuminating an airy main level that blends living, dining, and kitchen spaces with ease. The renovated kitchen offers stainless steel appliances, classic cabinetry, and a layout that encourages gatherings, conversations, and everyday comfort. Four generous bedrooms provide plenty of room for family and guests, each offering peaceful views of the surrounding greenery.This is a setting that combines the tranquility of a quiet, tree lined street with the convenience of being moments from top ranked public and private schools, waterfront parks, and miles of scenic trails. Whether you are drawn to the lifestyle of lakeside morning walks, the vibrancy of downtown living, or the privacy of a substantial lot, this home delivers a remarkable opportunity to enjoy one of Oakville's most distinguished neighbourhoods. (id:50886)
Property Details
| MLS® Number | W12562064 |
| Property Type | Single Family |
| Community Name | 1017 - SW Southwest |
| Amenities Near By | Park, Schools |
| Community Features | School Bus |
| Features | Cul-de-sac, Wooded Area |
| Parking Space Total | 8 |
Building
| Bathroom Total | 3 |
| Bedrooms Above Ground | 4 |
| Bedrooms Total | 4 |
| Basement Development | Finished |
| Basement Type | N/a (finished) |
| Construction Style Attachment | Detached |
| Construction Style Split Level | Sidesplit |
| Cooling Type | Central Air Conditioning |
| Exterior Finish | Brick Veneer |
| Fireplace Present | Yes |
| Flooring Type | Tile, Laminate, Hardwood |
| Foundation Type | Block |
| Half Bath Total | 1 |
| Heating Fuel | Natural Gas |
| Heating Type | Forced Air |
| Size Interior | 2,000 - 2,500 Ft2 |
| Type | House |
| Utility Water | Municipal Water |
Parking
| Attached Garage | |
| Garage |
Land
| Acreage | No |
| Fence Type | Fenced Yard |
| Land Amenities | Park, Schools |
| Sewer | Sanitary Sewer |
| Size Depth | 124 Ft |
| Size Frontage | 102 Ft ,1 In |
| Size Irregular | 102.1 X 124 Ft |
| Size Total Text | 102.1 X 124 Ft |
Rooms
| Level | Type | Length | Width | Dimensions |
|---|---|---|---|---|
| Second Level | Primary Bedroom | 3.99 m | 3.41 m | 3.99 m x 3.41 m |
| Second Level | Bedroom 2 | 5.79 m | 3.35 m | 5.79 m x 3.35 m |
| Basement | Office | 3.93 m | 2.71 m | 3.93 m x 2.71 m |
| Basement | Recreational, Games Room | 5.79 m | 5.24 m | 5.79 m x 5.24 m |
| Main Level | Foyer | 1.98 m | 1.85 m | 1.98 m x 1.85 m |
| Main Level | Family Room | 6.17 m | 5.79 m | 6.17 m x 5.79 m |
| Main Level | Kitchen | 8 m | 3.63 m | 8 m x 3.63 m |
| Main Level | Eating Area | 2.52 m | 3.02 m | 2.52 m x 3.02 m |
| Main Level | Dining Room | 5.25 m | 3.66 m | 5.25 m x 3.66 m |
| In Between | Bedroom 3 | 5.79 m | 3.35 m | 5.79 m x 3.35 m |
| In Between | Bedroom 4 | 3.48 m | 3.05 m | 3.48 m x 3.05 m |
Contact Us
Contact us for more information
Leanne Binsell
Broker
515 Dundas St West Unit 3a
Oakville, Ontario L6M 1L9
(905) 257-7500

