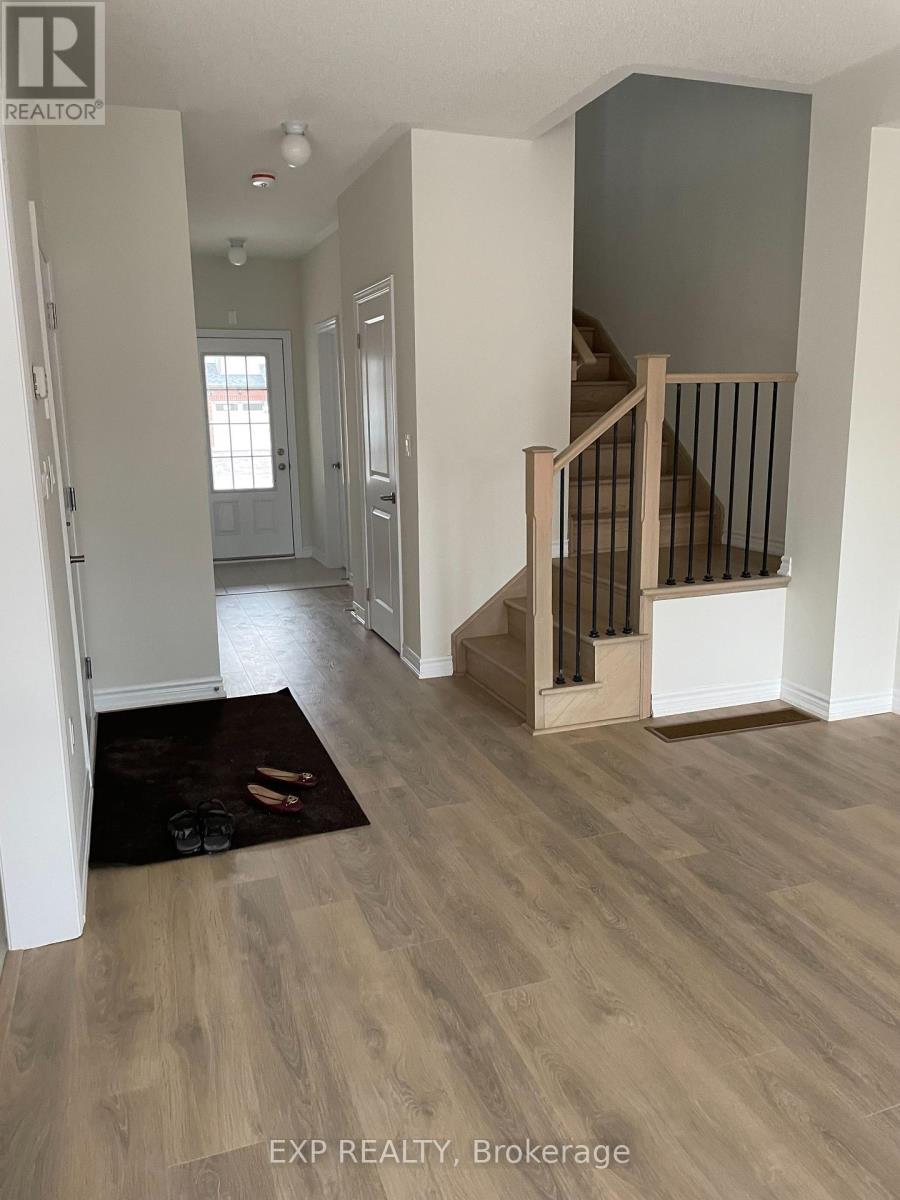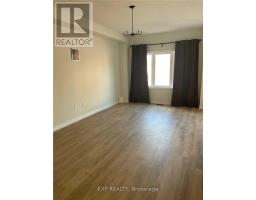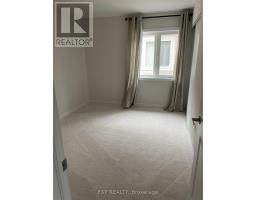130 Tumblewood Place Welland, Ontario L3B 0J3
$2,300 Monthly
5 Elite Picks! Here Are 5 Reasons To Lease This 3 Year Old, Freshly Painted, Modern And Exquisite 1500 Square Feet, 3 Bedrooms, 2.5 bath Detached Home Near The Serene Welland Canal.1. Open Concept Layout With Spacious Living Room, 9 Feet Ceiling On Main Floor, Upgraded Kitchen With Stainless Steel Appliances, Breakfast Area And Double Sinks. 2. The Eat-In Kitchen Features Ample Counter & Cabinet Space. 3. Upstairs, There Are 3 Bedrooms Including A Large Master Bedroom With Spacious Walk-In Closet And 3 Piece Ensuite Washroom. 4. Engineered Hardwood Throughout Main Floor, Stained Oak Staircase, Smooth Ceilings Throughout, & Large Unfinished Basement 5. With 2-Car Parking, Exposed Aggregate Walkway, Porch, & Steps, This Home Offers Luxury And Convenience Galore. Situated Between Two Canals, Only 5 Minutes To the Welland International Flatwater Centre, Golf Parks, Tim Hortons, Shoppers, Fresh Co And 406 Highway, 10 Minutes To Seaway Mall ,15 Minutes To Niagara College, 20 Minutes To Brock University, Niagara Falls, And US Border. Very Close To Restaurants, Schools, Parks And More. A Warm And Inviting Home For A Clean, Caring, Reliable, AAA+ Tenant! **** EXTRAS **** **AAA Clients Only Having 650+ Credit Score. Tenant Must Obtain Min $1M Liability Insurance. Landlord May Interview Tenant. Any False Misrepresentation Will Be Reported. (id:50886)
Property Details
| MLS® Number | X11935936 |
| Property Type | Single Family |
| Parking Space Total | 2 |
Building
| Bathroom Total | 3 |
| Bedrooms Above Ground | 3 |
| Bedrooms Total | 3 |
| Appliances | Dishwasher, Dryer, Refrigerator, Stove, Washer |
| Basement Development | Unfinished |
| Basement Type | N/a (unfinished) |
| Construction Style Attachment | Detached |
| Cooling Type | Central Air Conditioning |
| Exterior Finish | Brick |
| Flooring Type | Ceramic, Hardwood, Carpeted |
| Foundation Type | Poured Concrete |
| Half Bath Total | 1 |
| Heating Fuel | Natural Gas |
| Heating Type | Forced Air |
| Stories Total | 2 |
| Type | House |
| Utility Water | Municipal Water |
Parking
| Attached Garage |
Land
| Acreage | No |
| Sewer | Sanitary Sewer |
Rooms
| Level | Type | Length | Width | Dimensions |
|---|---|---|---|---|
| Second Level | Primary Bedroom | 4.88 m | 3.78 m | 4.88 m x 3.78 m |
| Second Level | Bedroom 2 | 2.67 m | 3.53 m | 2.67 m x 3.53 m |
| Second Level | Bedroom 3 | 2.64 m | 3.51 m | 2.64 m x 3.51 m |
| Second Level | Laundry Room | 2 m | 2 m | 2 m x 2 m |
| Main Level | Kitchen | 3.05 m | 2.74 m | 3.05 m x 2.74 m |
| Main Level | Eating Area | 3.66 m | 3.02 m | 3.66 m x 3.02 m |
| Main Level | Living Room | 3.63 m | 4.27 m | 3.63 m x 4.27 m |
https://www.realtor.ca/real-estate/27831122/130-tumblewood-place-welland
Contact Us
Contact us for more information
Ramesh Agarwalla
Salesperson
(905) 962-9266
www.rameshagarwalla.com/
www.facebook.com/Ramesh-Agarwalla-106764938671896
(866) 530-7737





















