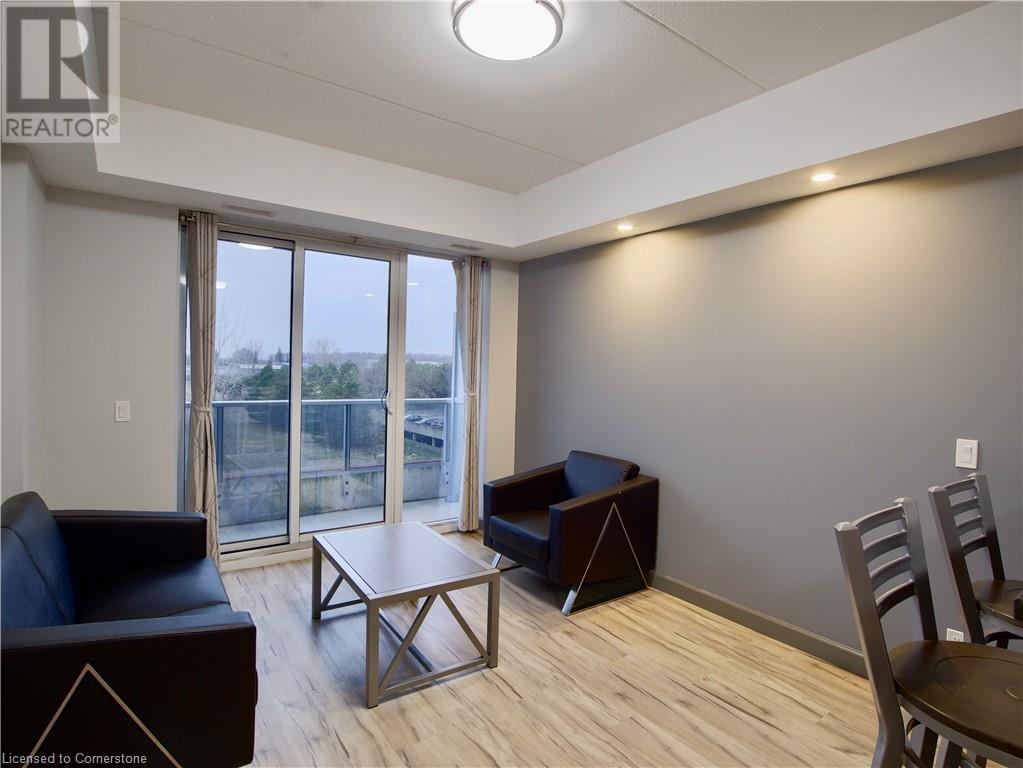130 W Columbia Street Unit# 858 Waterloo, Ontario N2L 3K8
$2,670 MonthlyInsurance, Heat, Water
Welcome to The HUB GEOWAVE – a dynamic community designed to connect you seamlessly with work, leisure, health, and everyday living. With eight extraordinary buildings and a vibrant promenade featuring a variety of commercial vendors, The HUB GEOWAVE provides unparalleled convenience and luxury right at your doorstep. Each fully furnished suite includes high-speed WiFi, on-site laundry, and floor-to-ceiling windows that flood the space with natural light. Many suites offer private balconies, walk-in closets, and ensuite bathrooms. The kitchen boasts granite countertops, porcelain tile backsplash, high-quality appliances, and solid wood cabinetry. Bathrooms feature modern fixtures, including acrylic showers, double-flush toilets, and wood cabinetry. Enjoy access to interior bicycle storage, a community promenade, a rooftop terrace, heated underground parking, and a FOB-secured lobby. The eco-friendly development includes LED lighting, geo-thermal heating and cooling, and snow-melting promenades for year-round convenience. Discover life where everything comes together – discover The Hub (id:50886)
Property Details
| MLS® Number | 40688387 |
| Property Type | Single Family |
| Amenities Near By | Playground, Public Transit, Schools, Shopping |
| Community Features | School Bus |
| Features | Southern Exposure, Visual Exposure, Balcony, Laundry- Coin Operated |
Building
| Bathroom Total | 2 |
| Bedrooms Above Ground | 2 |
| Bedrooms Total | 2 |
| Appliances | Dishwasher, Microwave, Refrigerator, Stove, Hood Fan, Window Coverings |
| Basement Type | None |
| Construction Style Attachment | Attached |
| Cooling Type | Central Air Conditioning |
| Exterior Finish | Concrete |
| Heating Fuel | Geo Thermal |
| Heating Type | Forced Air |
| Stories Total | 1 |
| Size Interior | 751 Ft2 |
| Type | Apartment |
| Utility Water | Municipal Water |
Parking
| Underground | |
| None |
Land
| Acreage | No |
| Land Amenities | Playground, Public Transit, Schools, Shopping |
| Sewer | Municipal Sewage System |
| Size Frontage | 215 Ft |
| Size Total Text | Unknown |
| Zoning Description | Gr |
Rooms
| Level | Type | Length | Width | Dimensions |
|---|---|---|---|---|
| Main Level | 3pc Bathroom | 6'7'' x 6'10'' | ||
| Main Level | 3pc Bathroom | 4'6'' x 6'5'' | ||
| Main Level | Bedroom | 13'8'' x 8'0'' | ||
| Main Level | Bedroom | 14'8'' x 8'1'' | ||
| Main Level | Living Room | 11'11'' x 10'9'' | ||
| Main Level | Kitchen | 11'1'' x 12'2'' |
https://www.realtor.ca/real-estate/27855543/130-w-columbia-street-unit-858-waterloo
Contact Us
Contact us for more information
Mack Giles
Salesperson
71 Weber Street E.
Kitchener, Ontario N2H 1C6
(519) 578-7300
(519) 742-9904
www.wollerealty.com
www.facebook.com/WolleRealty
twitter.com/WolleRealty
Megan Bell
Broker
(519) 742-9904
71 Weber Street E.
Kitchener, Ontario N2H 1C6
(519) 578-7300
(519) 742-9904
www.wollerealty.com
www.facebook.com/WolleRealty
twitter.com/WolleRealty
Tracey Appleton
Broker
(519) 742-9904
www.myhomeinkw.com/
71 Weber Street E.
Kitchener, Ontario N2H 1C6
(519) 578-7300
(519) 742-9904
www.wollerealty.com
www.facebook.com/WolleRealty
twitter.com/WolleRealty











































