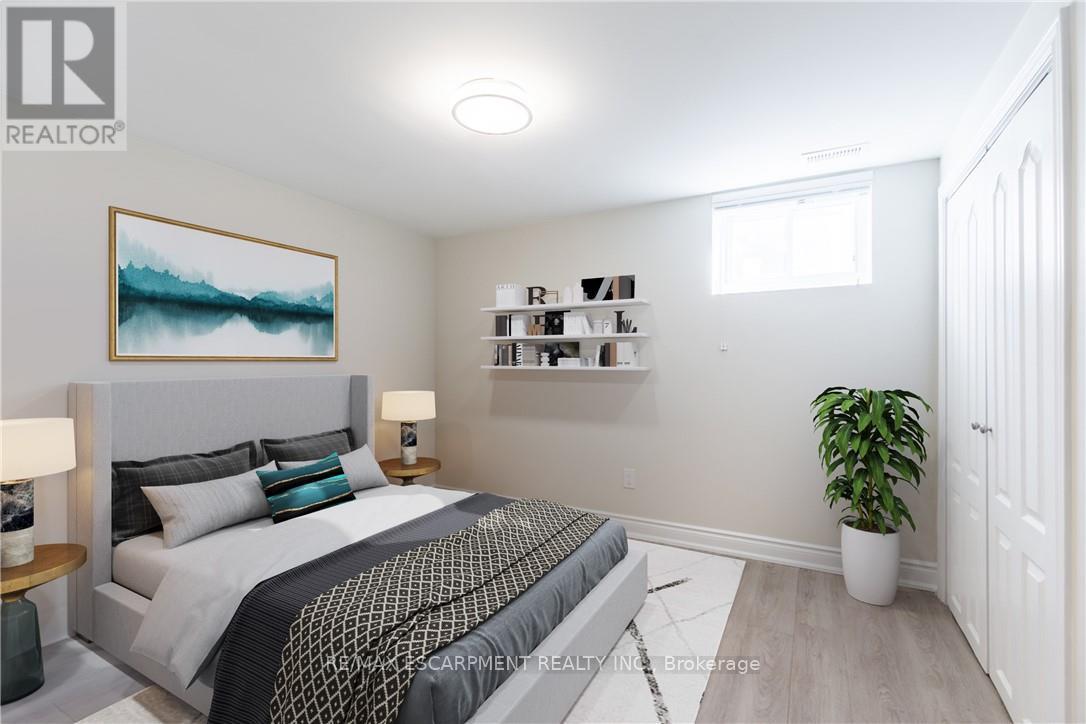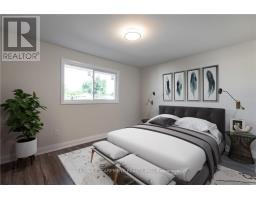130 West 34th Street Hamilton, Ontario L9C 5K3
$799,900
Welcome to 130 West 34th Street a rare find offering tremendous potential for both investors and homeowners. This well-maintained legal multi-family home features a spacious and flexible layout, perfect for a variety of living or income-generating options. The upper unit is currently vacant, making it ideal for immediate move-in or leasing, while the lower level is already tenanted, providing consistent rental income from day one. Boasting a total of 6 bedrooms and 2 bathrooms, this home easily accommodates large families, multi-generational living, or savvy investors looking to maximize returns. Located in a desirable and vibrant West Hamilton Mountain neighbourhood, youre just minutes from schools, parks, shopping, public transit, and major highways everything you need right at your doorstep. Whether you're looking to live in one unit and rent the other, or add a strong performer to your investment portfolio, this property delivers on all fronts (id:50886)
Property Details
| MLS® Number | X12181955 |
| Property Type | Single Family |
| Community Name | Westcliffe |
| Parking Space Total | 7 |
Building
| Bathroom Total | 2 |
| Bedrooms Above Ground | 3 |
| Bedrooms Below Ground | 3 |
| Bedrooms Total | 6 |
| Age | 31 To 50 Years |
| Appliances | Dishwasher, Dryer, Stove, Washer, Refrigerator |
| Architectural Style | Bungalow |
| Basement Development | Finished |
| Basement Features | Separate Entrance |
| Basement Type | N/a (finished) |
| Construction Style Attachment | Detached |
| Cooling Type | Central Air Conditioning |
| Exterior Finish | Brick |
| Foundation Type | Concrete |
| Heating Fuel | Natural Gas |
| Heating Type | Forced Air |
| Stories Total | 1 |
| Size Interior | 700 - 1,100 Ft2 |
| Type | House |
| Utility Water | Municipal Water |
Parking
| Attached Garage | |
| Garage |
Land
| Acreage | No |
| Sewer | Sanitary Sewer |
| Size Depth | 100 Ft |
| Size Frontage | 62 Ft ,6 In |
| Size Irregular | 62.5 X 100 Ft |
| Size Total Text | 62.5 X 100 Ft |
| Zoning Description | R1 |
Rooms
| Level | Type | Length | Width | Dimensions |
|---|---|---|---|---|
| Basement | Bathroom | 3.96 m | 2.13 m | 3.96 m x 2.13 m |
| Basement | Bedroom | 3.51 m | 2.84 m | 3.51 m x 2.84 m |
| Basement | Living Room | 3.66 m | 2.74 m | 3.66 m x 2.74 m |
| Basement | Kitchen | 5.79 m | 2.13 m | 5.79 m x 2.13 m |
| Basement | Bedroom | 3.66 m | 2.59 m | 3.66 m x 2.59 m |
| Basement | Bedroom | 3.66 m | 2.74 m | 3.66 m x 2.74 m |
| Main Level | Living Room | 4.62 m | 4.09 m | 4.62 m x 4.09 m |
| Main Level | Kitchen | 4.62 m | 3.07 m | 4.62 m x 3.07 m |
| Main Level | Primary Bedroom | 2.97 m | 4.09 m | 2.97 m x 4.09 m |
| Main Level | Bedroom | 2.97 m | 3.28 m | 2.97 m x 3.28 m |
| Main Level | Bedroom | 2.97 m | 3.28 m | 2.97 m x 3.28 m |
| Main Level | Bathroom | 1.55 m | 2.16 m | 1.55 m x 2.16 m |
https://www.realtor.ca/real-estate/28385749/130-west-34th-street-hamilton-westcliffe-westcliffe
Contact Us
Contact us for more information
Tobias Richard Smulders
Broker
www.teamsmulders.com/
www.facebook.com/tobias.smulders
860 Queenston Rd #4b
Hamilton, Ontario L8G 4A8
(905) 545-1188
(905) 664-2300



































