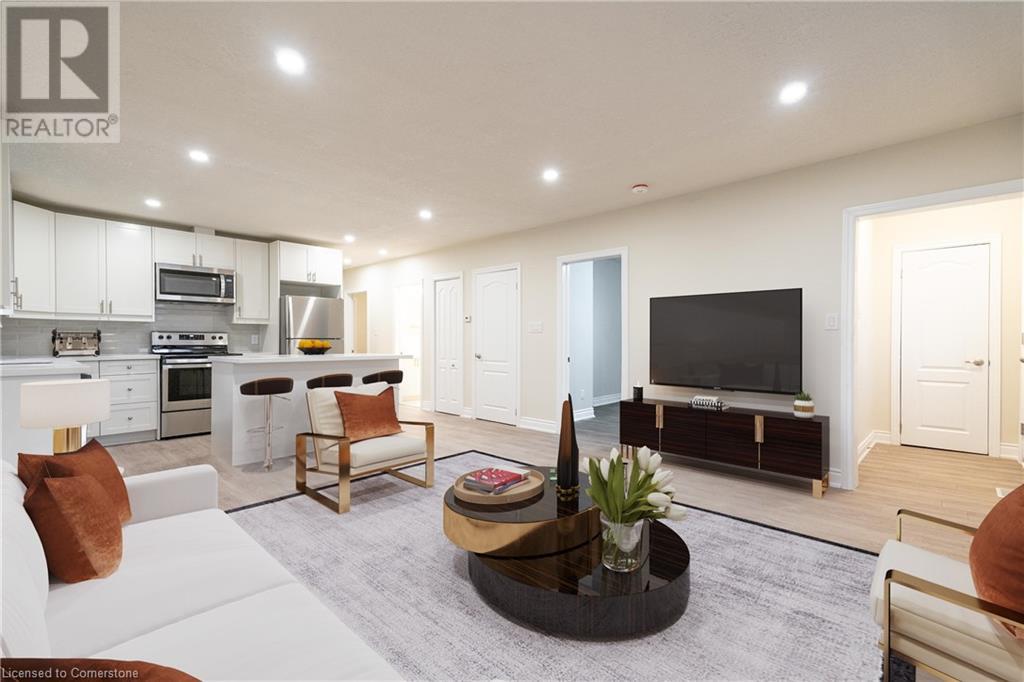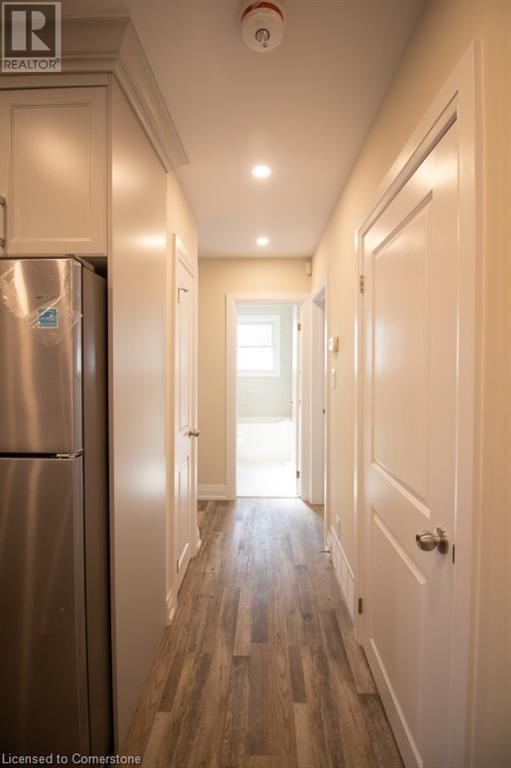130 West 34th Street Unit# 1 Hamilton, Ontario L9C 5K3
$2,395 Monthly
Welcome to your beautifully renovated 3-bedroom, 1-bath apartment at 130 West 34th St, Hamilton! Located in a safe and quiet neighborhood, this home offers easy access to transit, restaurants, grocery stores, and fitness centers. Inside, you'll find spacious bedrooms with ample closet space, a modern kitchen with soft-close cabinets, stone countertops, and brand-new stainless steel appliances, including a quiet dishwasher. Enjoy the convenience of an in-unit washer and dryer, so you’ll never have to search for loose change again. UTILITIES: 60% of water and gas and 100% hydro. PARKING: 1 spot on left side of driveway. YARD: Private use of backyard. Don’t miss out on this stunning home—schedule your viewing today! AVAILABLE MAY 1ST (id:50886)
Property Details
| MLS® Number | 40703119 |
| Property Type | Single Family |
| Amenities Near By | Park, Public Transit |
| Equipment Type | None |
| Features | Paved Driveway |
| Parking Space Total | 1 |
| Rental Equipment Type | None |
Building
| Bathroom Total | 1 |
| Bedrooms Above Ground | 3 |
| Bedrooms Total | 3 |
| Appliances | Dishwasher, Dryer, Refrigerator, Stove, Washer, Microwave Built-in |
| Architectural Style | Bungalow |
| Basement Type | None |
| Constructed Date | 1964 |
| Construction Style Attachment | Detached |
| Cooling Type | Central Air Conditioning |
| Exterior Finish | Brick |
| Foundation Type | Poured Concrete |
| Heating Fuel | Natural Gas |
| Heating Type | Forced Air |
| Stories Total | 1 |
| Size Interior | 1,055 Ft2 |
| Type | House |
| Utility Water | Municipal Water |
Parking
| Attached Garage |
Land
| Acreage | No |
| Land Amenities | Park, Public Transit |
| Sewer | Municipal Sewage System |
| Size Depth | 100 Ft |
| Size Frontage | 62 Ft |
| Size Total Text | Under 1/2 Acre |
| Zoning Description | R1 |
Rooms
| Level | Type | Length | Width | Dimensions |
|---|---|---|---|---|
| Main Level | Living Room | 15'6'' x 12'9'' | ||
| Main Level | Kitchen | 15'6'' x 9'6'' | ||
| Main Level | 4pc Bathroom | Measurements not available | ||
| Main Level | Bedroom | 10'9'' x 9'9'' | ||
| Main Level | Bedroom | 10'6'' x 10'0'' | ||
| Main Level | Bedroom | 11'8'' x 10'10'' |
https://www.realtor.ca/real-estate/27977277/130-west-34th-street-unit-1-hamilton
Contact Us
Contact us for more information
Tobias Smulders
Broker
(905) 664-2300
http//www.TeamSmulders.com
www.facebook.com/tobias.smulders
860 Queenston Road Unit 4b
Stoney Creek, Ontario L8G 4A8
(905) 545-1188
(905) 664-2300





















