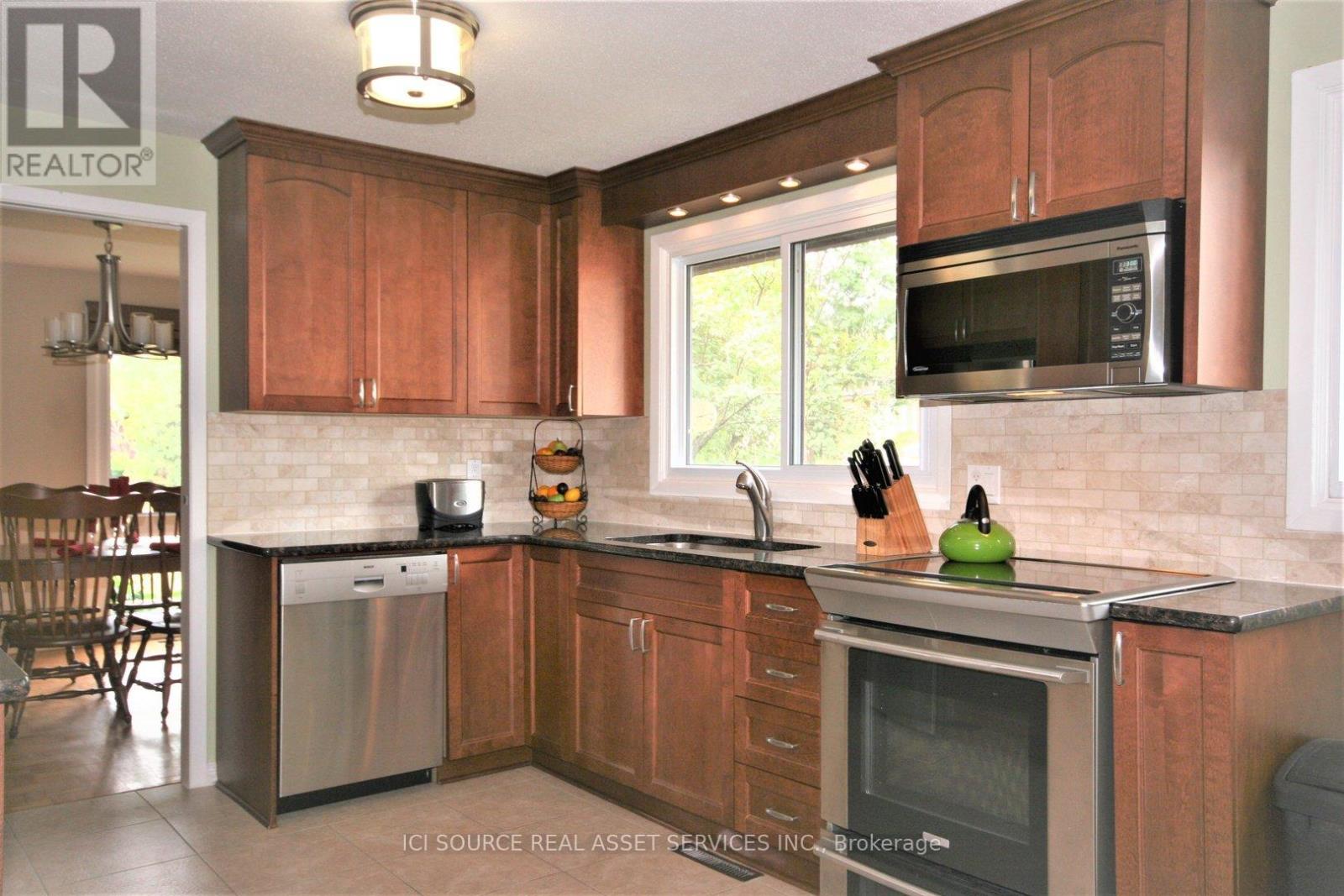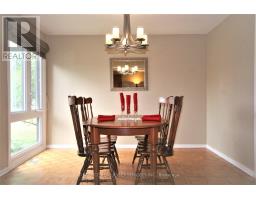130 Withrow Avenue Ottawa, Ontario K2G 3N7
$4,750 Monthly
Fully furnished, bright, clean, updated single family home centrally located on a quiet street in a quiet family-oriented neighborhood. Easy access to the 417, only 15 minutes to downtown, Kanata's high tech sector, DND, and Ottawa's 3 hospitals. Walking distance to Algonquin College, shopping, and restaurants. Ideally suited to both professionals and families. This house has everything you need to move in now it includes all furnishings and amenities such as bedding, towels, dishes, cutlery, cookware, large screen TV, and unlimited, high speed internet. Open concept living area with lots of windows, newly renovated kitchen featuring granite counters, stainless steel appliances, induction stove and lots of cupboard space with soft door/shelf closers. Piano in family room, hardwood flooring in all principal rooms. Finished basement with additional double bed. 2 full bathrooms, one with access from master bedroom. Electric fireplace, private backyard, entertainment-sized deck with bbq. Inside entry from double car garage and plenty of parking on the driveway. Price includes all utilities (hydro, water, gas, cable TV, internet), lawn care, driveway snow removal and professional monthly cleaning. Minimum 3 month lease is required. The house is immaculately clean and disinfected. *For Additional Property Details Click The Brochure Icon Below* (id:50886)
Property Details
| MLS® Number | X12050345 |
| Property Type | Single Family |
| Community Name | 7301 - Meadowlands/St. Claire Gardens |
| Features | Carpet Free |
| Parking Space Total | 5 |
Building
| Bathroom Total | 2 |
| Bedrooms Above Ground | 3 |
| Bedrooms Total | 3 |
| Amenities | Separate Heating Controls |
| Appliances | Garage Door Opener Remote(s), Central Vacuum, Water Heater, Dryer, Furniture, Washer |
| Basement Development | Finished |
| Basement Type | N/a (finished) |
| Construction Style Attachment | Detached |
| Construction Style Split Level | Backsplit |
| Cooling Type | Central Air Conditioning |
| Exterior Finish | Brick Facing |
| Foundation Type | Block |
| Heating Fuel | Natural Gas |
| Heating Type | Forced Air |
| Size Interior | 1,500 - 2,000 Ft2 |
| Type | House |
| Utility Water | Municipal Water |
Parking
| Attached Garage | |
| Garage |
Land
| Acreage | No |
| Sewer | Sanitary Sewer |
Rooms
| Level | Type | Length | Width | Dimensions |
|---|---|---|---|---|
| Main Level | Bedroom 3 | 4.2 m | 3.3 m | 4.2 m x 3.3 m |
| Main Level | Kitchen | 4.8 m | 3 m | 4.8 m x 3 m |
| Main Level | Living Room | 5.7 m | 3.6 m | 5.7 m x 3.6 m |
| Main Level | Family Room | 5.4 m | 4.5 m | 5.4 m x 4.5 m |
| Main Level | Dining Room | 3.3 m | 3 m | 3.3 m x 3 m |
| Upper Level | Bedroom | 5 m | 3.3 m | 5 m x 3.3 m |
| Upper Level | Bedroom 2 | 4.2 m | 3.3 m | 4.2 m x 3.3 m |
Contact Us
Contact us for more information
James Tasca
Broker of Record
(800) 253-1787
(855) 517-6424
(855) 517-6424
www.icisource.ca/





























