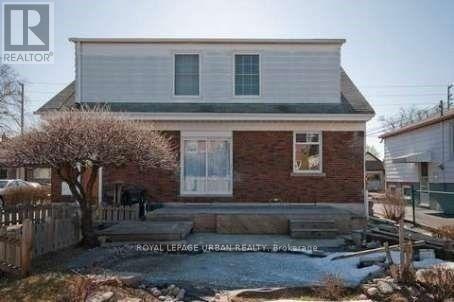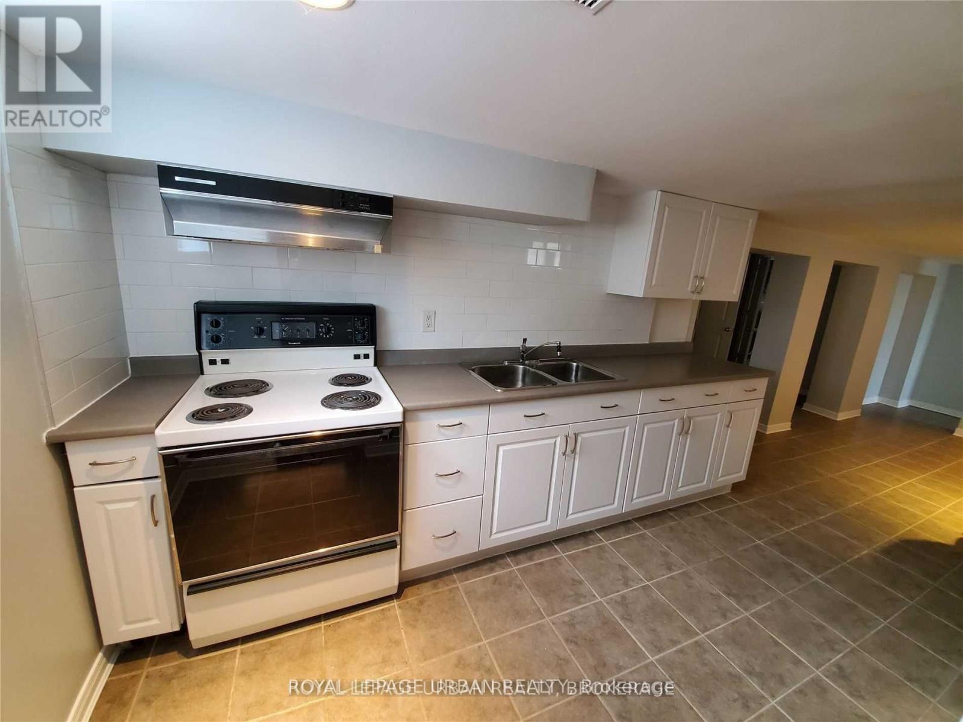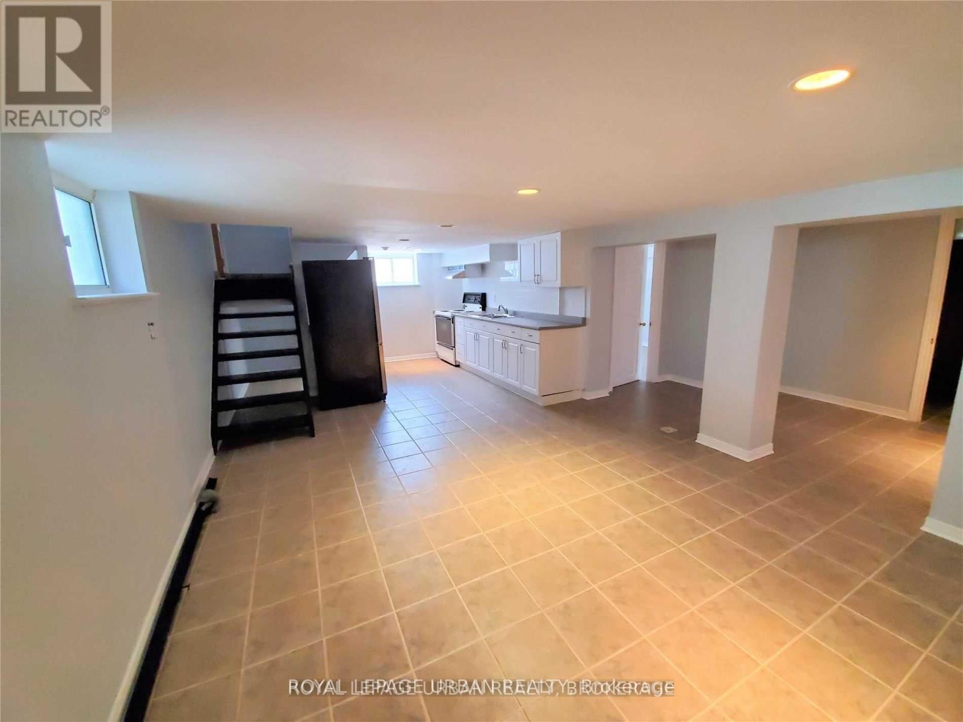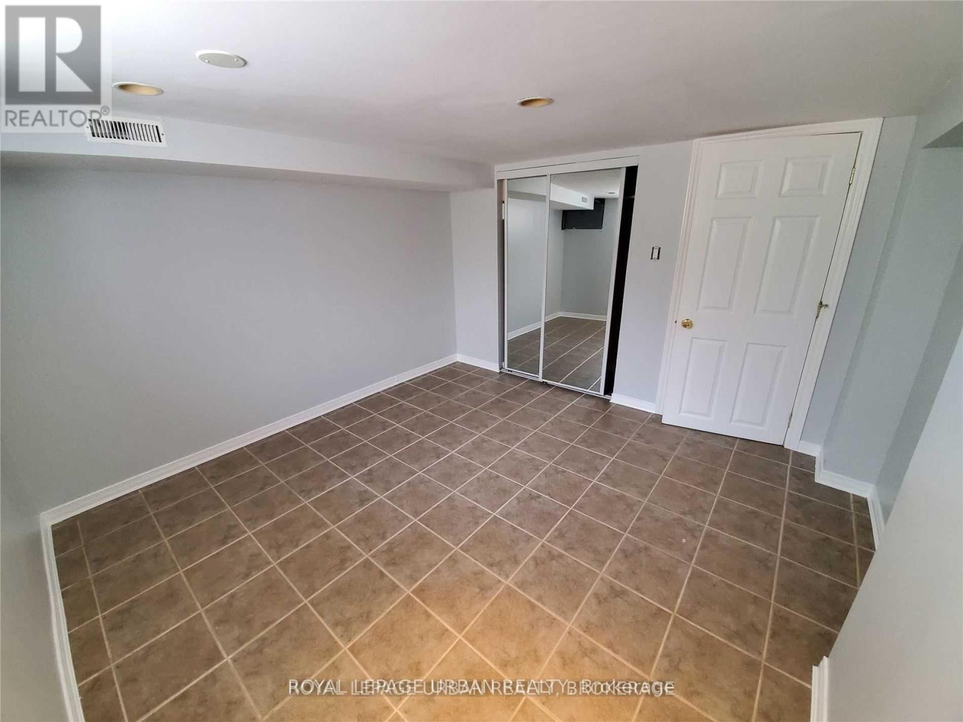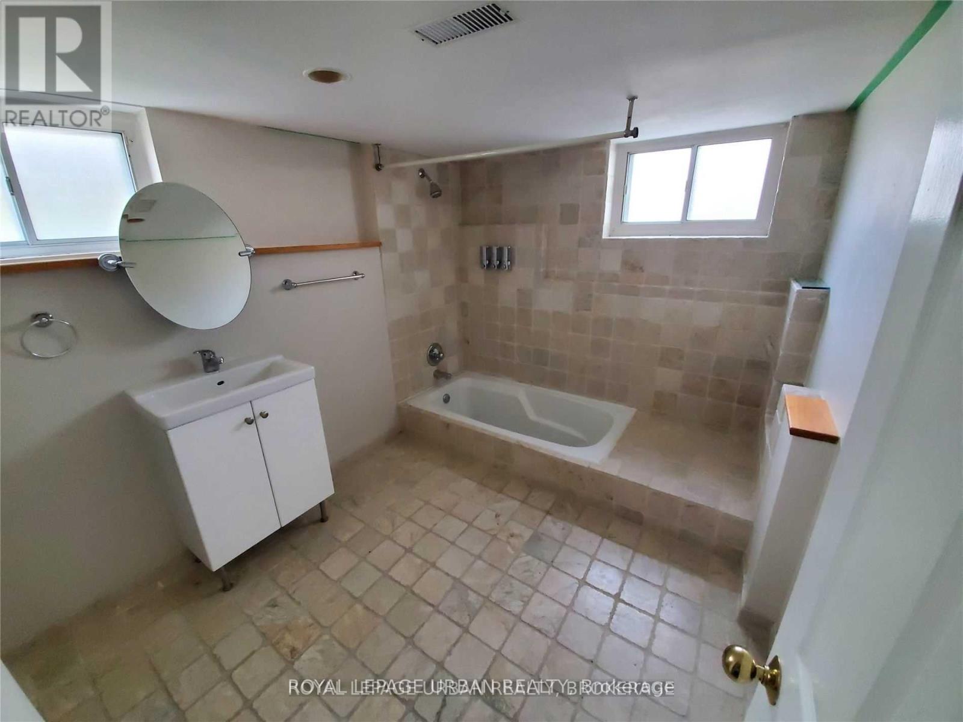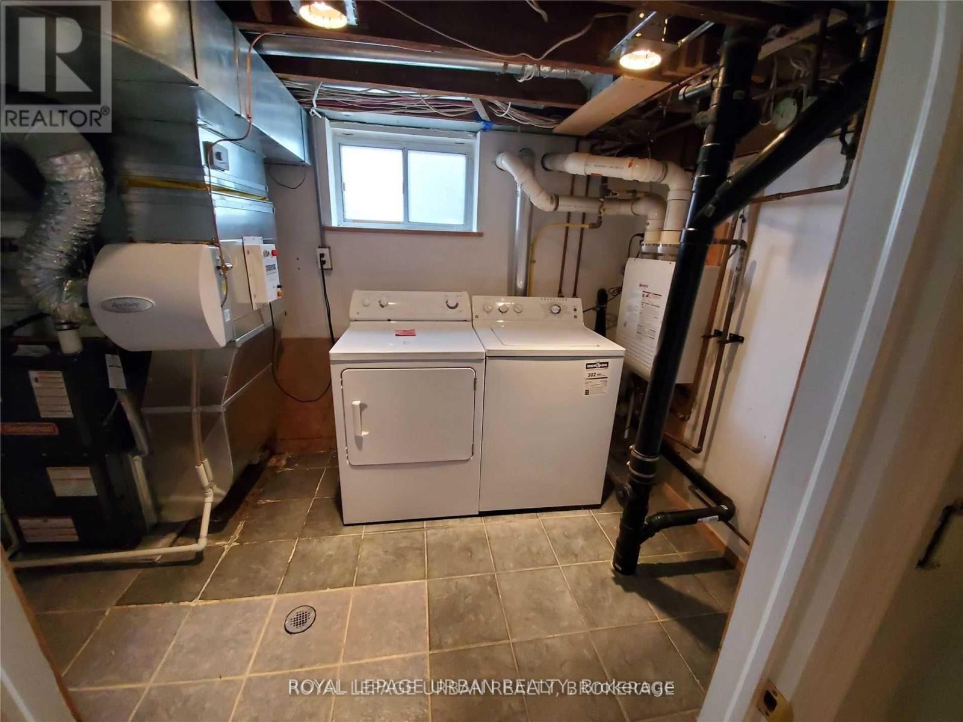130 Yardley Avenue Toronto, Ontario M4B 2B2
5 Bedroom
3 Bathroom
1,500 - 2,000 ft2
Central Air Conditioning
Forced Air
$4,000 Monthly
The Search For The Perfect Property Ends Here. Fantastic Family Home On A Premium 50 X 100 Foot Lot. Tons Of Specs: Custom Kitchen W/Massive 6 Foot Quartz Island W/Breakfast Bar & Stainless Applcs. Walk-Out To Deck & Private Yard. Hardwood Floors, Porcelain Tiles. Main Floor Laundry Room & 2Pc Powder Room. Custom Built Detached Garage W/Tons Of Storage. (id:50886)
Property Details
| MLS® Number | E12474614 |
| Property Type | Single Family |
| Neigbourhood | East York |
| Community Name | O'Connor-Parkview |
| Parking Space Total | 5 |
Building
| Bathroom Total | 3 |
| Bedrooms Above Ground | 4 |
| Bedrooms Below Ground | 1 |
| Bedrooms Total | 5 |
| Appliances | Dishwasher, Dryer, Hood Fan, Microwave, Two Stoves, Washer, Window Coverings, Two Refrigerators |
| Basement Features | Apartment In Basement, Separate Entrance |
| Basement Type | N/a, N/a |
| Construction Style Attachment | Detached |
| Cooling Type | Central Air Conditioning |
| Exterior Finish | Brick |
| Flooring Type | Tile, Hardwood, Porcelain Tile |
| Foundation Type | Unknown |
| Half Bath Total | 1 |
| Heating Fuel | Natural Gas |
| Heating Type | Forced Air |
| Stories Total | 2 |
| Size Interior | 1,500 - 2,000 Ft2 |
| Type | House |
| Utility Water | Municipal Water |
Parking
| Detached Garage | |
| Garage |
Land
| Acreage | No |
| Sewer | Sanitary Sewer |
| Size Depth | 100 Ft |
| Size Frontage | 50 Ft |
| Size Irregular | 50 X 100 Ft |
| Size Total Text | 50 X 100 Ft |
Rooms
| Level | Type | Length | Width | Dimensions |
|---|---|---|---|---|
| Second Level | Primary Bedroom | Measurements not available | ||
| Second Level | Bedroom 2 | Measurements not available | ||
| Second Level | Bedroom 3 | Measurements not available | ||
| Basement | Kitchen | Measurements not available | ||
| Basement | Bedroom | Measurements not available | ||
| Basement | Great Room | Measurements not available | ||
| Main Level | Living Room | Measurements not available | ||
| Main Level | Dining Room | Measurements not available | ||
| Main Level | Kitchen | Measurements not available | ||
| Main Level | Eating Area | Measurements not available | ||
| Main Level | Bedroom 4 | Measurements not available |
Contact Us
Contact us for more information
Anna Michaelidis
Broker of Record
www.royallepageurban.com/
www.facebook.com/annamichaelidis1
www.linkedin.com/in/anna-michaelidis-405782b/
Royal LePage Urban Realty
840 Pape Avenue
Toronto, Ontario M4K 3T6
840 Pape Avenue
Toronto, Ontario M4K 3T6
(416) 461-9900
(416) 461-9270

