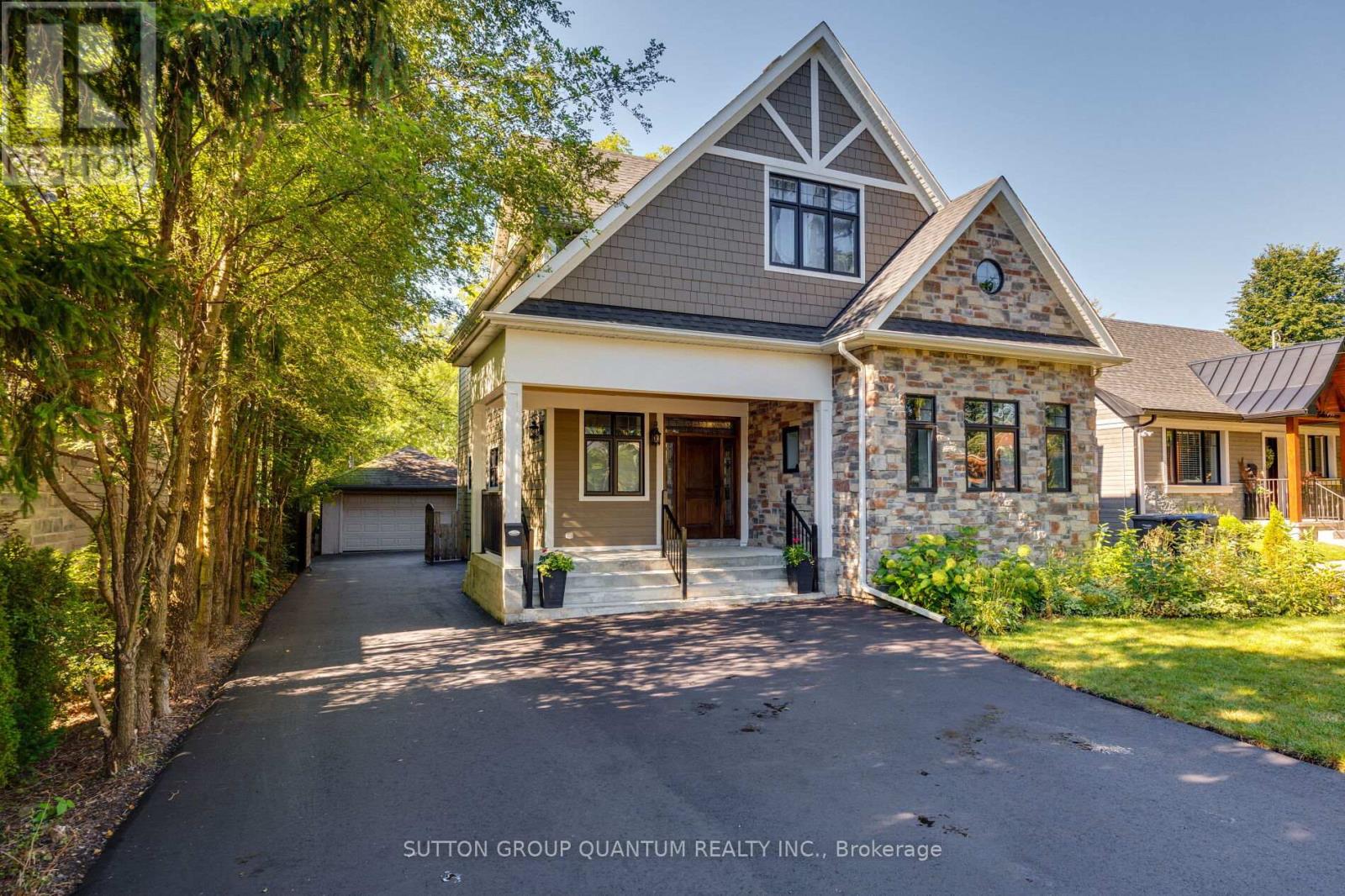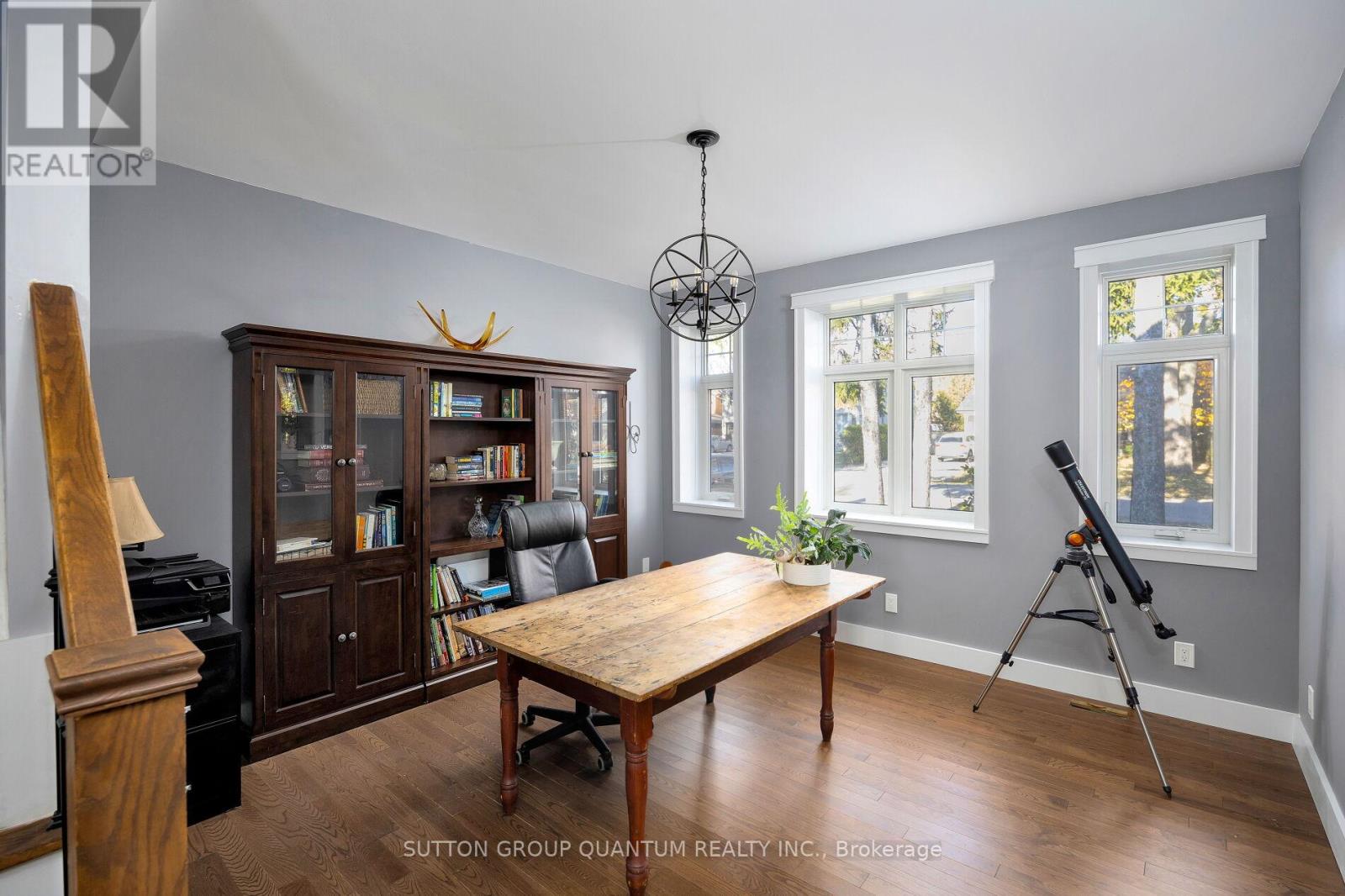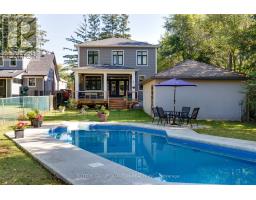1300 Lakebreeze Drive Mississauga, Ontario L5G 3W6
$2,199,000
Experience the serene lifestyle of living on Lakebreeze in this Mineola home where comfort, style, and functionality come together.This 4-bedroom, 4-bathroom residence is perfectly situated on a spacious lot, complete with a refreshing pool that promises endless summer fun and relaxation.As you enter, the thoughtfully designed foyer welcomes you, leading into the spacious front room that offers flexibility as a home office, a cozy reading nook or formal living room. The eat-in kitchen is a chef's delight, featuring modern stainless steel appliances and ample counter space, making it perfect for family gatherings and entertaining friends.The main floor boasts a spacious dining room and living room, both bathed in natural light and offering a walkout to a large back deck that overlooks the pool. Picture yourself hosting summer barbecues or enjoying serene evenings around the pool.Retreat to the luxurious upstairs primary bedroom, complete with a generous walk-in closet and a private ensuite bath. Three additional spacious bedrooms and a shared bathroom provide plenty of room for family or guests, ensuring everyone has their own comfortable space.The unfinished basement offers endless possibilities whether you envision a cozy recreation room, a home gym, or additional storage space, the choice is yours! With a bathroom already in place, the potential for customization is limitless Completing this remarkable property is a detached 2-car garage and a large driveway, providing ample parking for you and your guests. Dont miss out on this incredible opportunity to own a piece of paradise in Mineola, where modern living meets outdoor bliss. Schedule your showing today and let your imagination run wild in this exceptional home! **** EXTRAS **** INGROUND POOL AND RELATED EQUIPMENT (id:50886)
Property Details
| MLS® Number | W10414885 |
| Property Type | Single Family |
| Community Name | Mineola |
| AmenitiesNearBy | Park, Place Of Worship, Public Transit |
| CommunityFeatures | Community Centre |
| ParkingSpaceTotal | 10 |
| PoolType | Inground Pool |
| Structure | Porch, Patio(s), Shed |
Building
| BathroomTotal | 4 |
| BedroomsAboveGround | 4 |
| BedroomsTotal | 4 |
| Appliances | Central Vacuum, Cooktop, Dishwasher, Dryer, Freezer, Garage Door Opener, Oven, Refrigerator, Washer |
| BasementDevelopment | Unfinished |
| BasementType | N/a (unfinished) |
| ConstructionStyleAttachment | Detached |
| CoolingType | Central Air Conditioning |
| ExteriorFinish | Wood, Stone |
| FireProtection | Smoke Detectors |
| FlooringType | Hardwood, Tile |
| FoundationType | Block |
| HalfBathTotal | 1 |
| HeatingFuel | Natural Gas |
| HeatingType | Forced Air |
| StoriesTotal | 2 |
| Type | House |
| UtilityWater | Municipal Water |
Parking
| Detached Garage |
Land
| Acreage | No |
| FenceType | Fenced Yard |
| LandAmenities | Park, Place Of Worship, Public Transit |
| Sewer | Sanitary Sewer |
| SizeDepth | 221 Ft ,10 In |
| SizeFrontage | 52 Ft |
| SizeIrregular | 52.08 X 221.85 Ft |
| SizeTotalText | 52.08 X 221.85 Ft|under 1/2 Acre |
Rooms
| Level | Type | Length | Width | Dimensions |
|---|---|---|---|---|
| Second Level | Primary Bedroom | 5.4 m | 3.9 m | 5.4 m x 3.9 m |
| Second Level | Bedroom 2 | 3.6 m | 3.5 m | 3.6 m x 3.5 m |
| Second Level | Bedroom 3 | 3.7 m | 3.5 m | 3.7 m x 3.5 m |
| Second Level | Bedroom 4 | 7.3 m | 2.8 m | 7.3 m x 2.8 m |
| Main Level | Living Room | 4 m | 4 m | 4 m x 4 m |
| Main Level | Dining Room | 4.2 m | 3 m | 4.2 m x 3 m |
| Main Level | Kitchen | 4.5 m | 3.8 m | 4.5 m x 3.8 m |
| Main Level | Eating Area | 3.58 m | 3.3 m | 3.58 m x 3.3 m |
| Main Level | Family Room | 4.2 m | 4.1 m | 4.2 m x 4.1 m |
Utilities
| Cable | Available |
| Sewer | Installed |
https://www.realtor.ca/real-estate/27632545/1300-lakebreeze-drive-mississauga-mineola-mineola
Interested?
Contact us for more information
Michael Hope
Salesperson
1673b Lakeshore Rd.w., Lower Levl
Mississauga, Ontario L5J 1J4
Brit Hope
Broker
1673b Lakeshore Rd.w., Lower Levl
Mississauga, Ontario L5J 1J4











































































