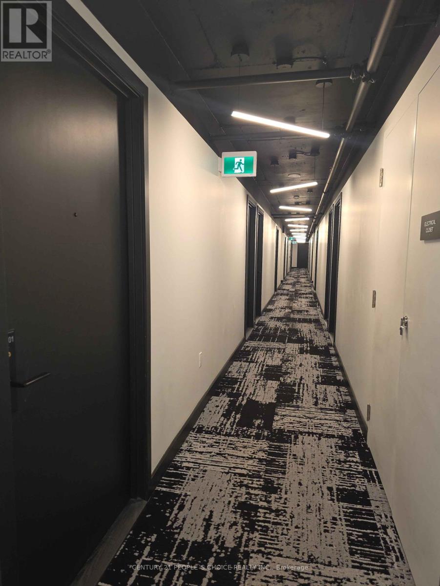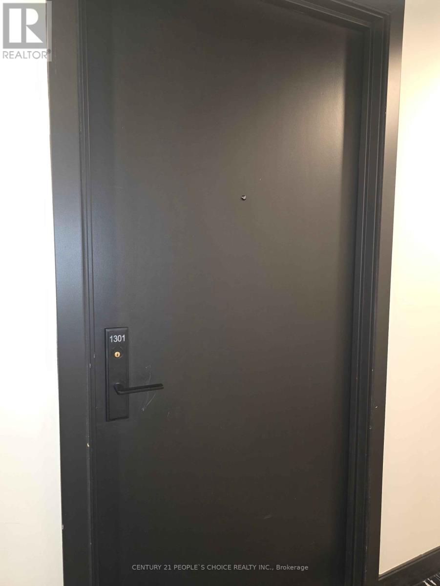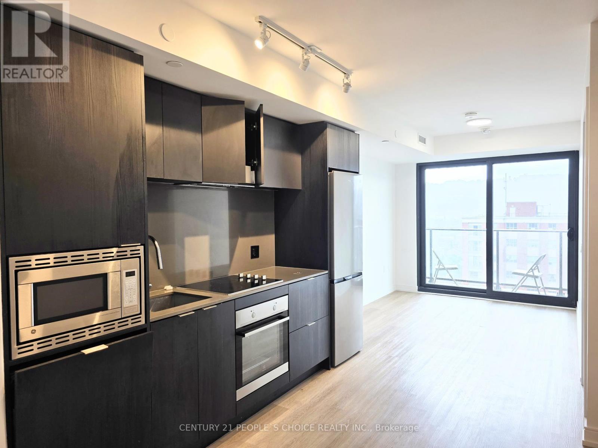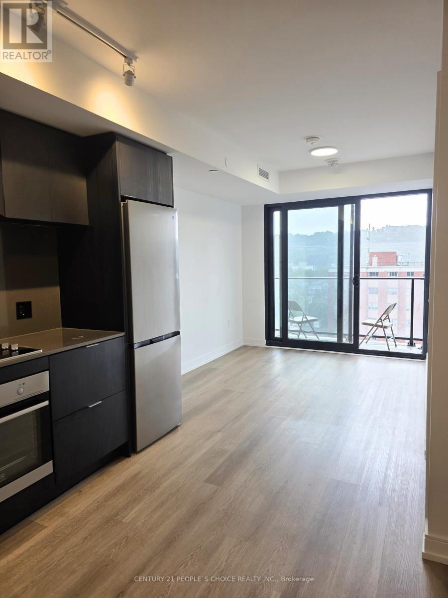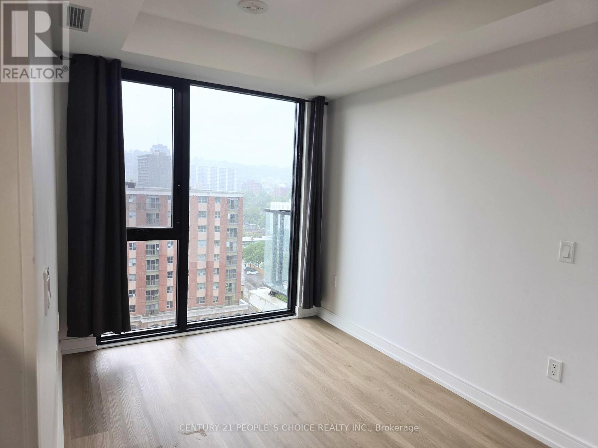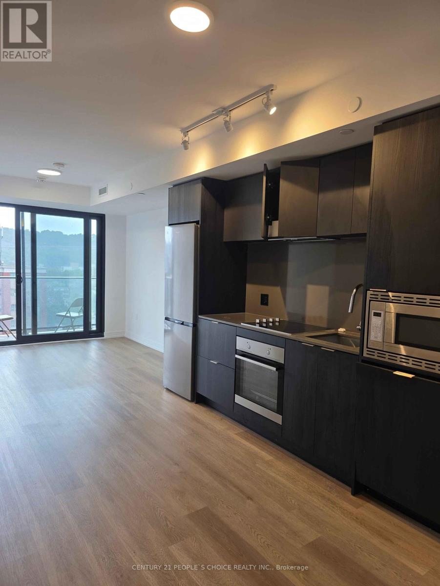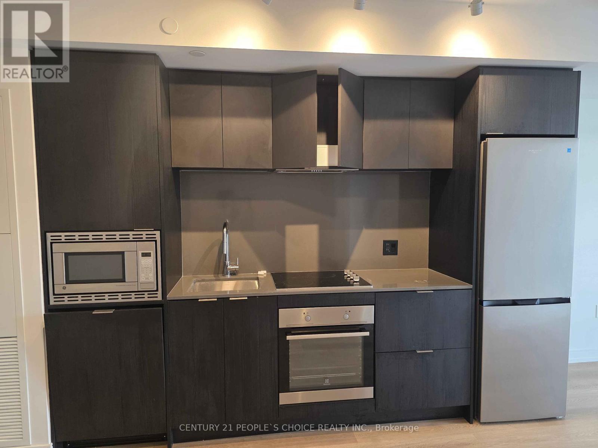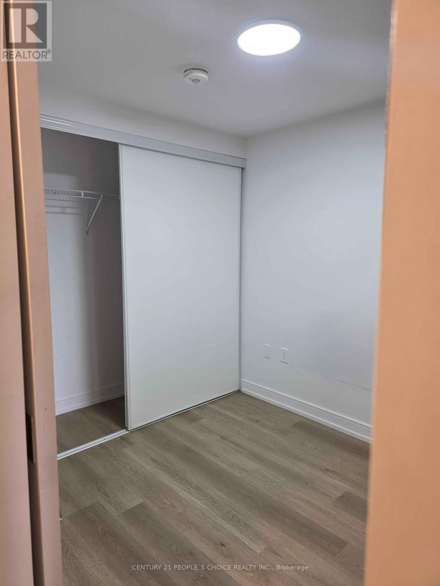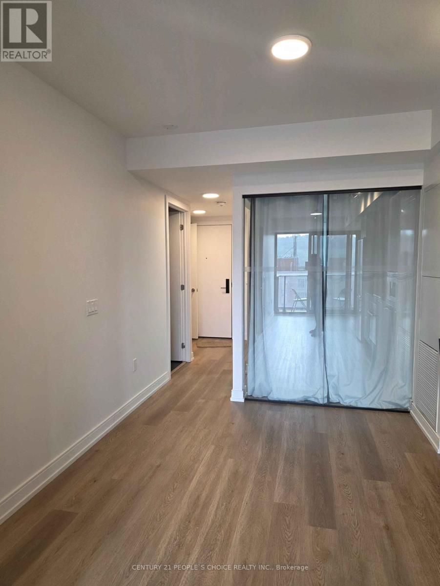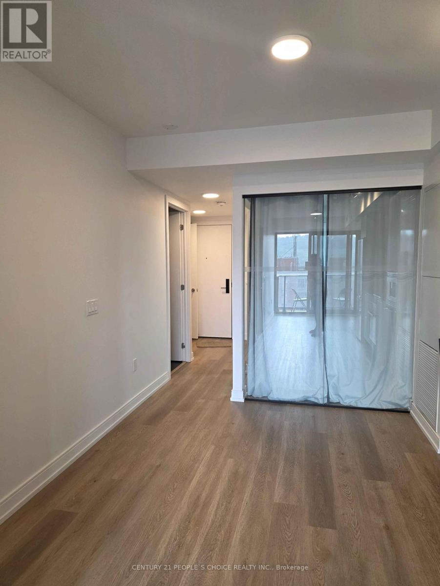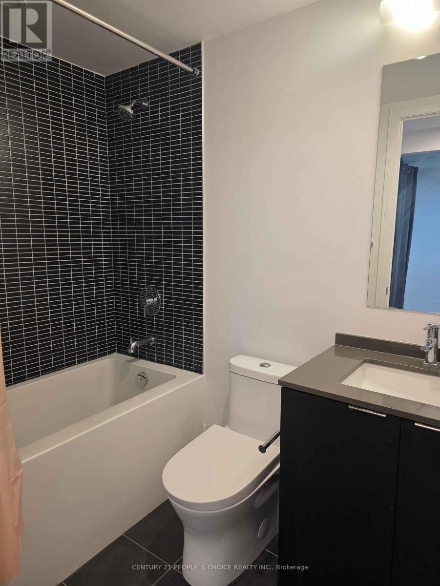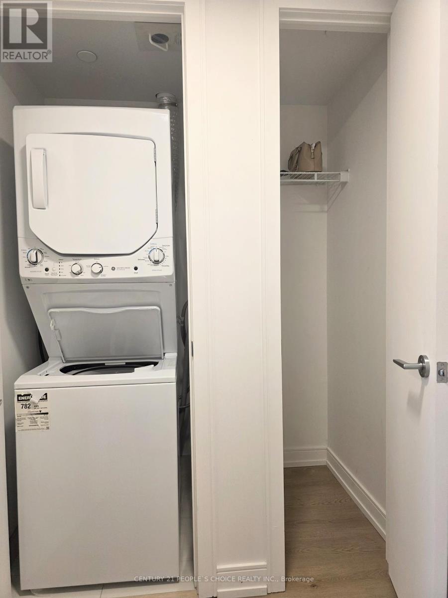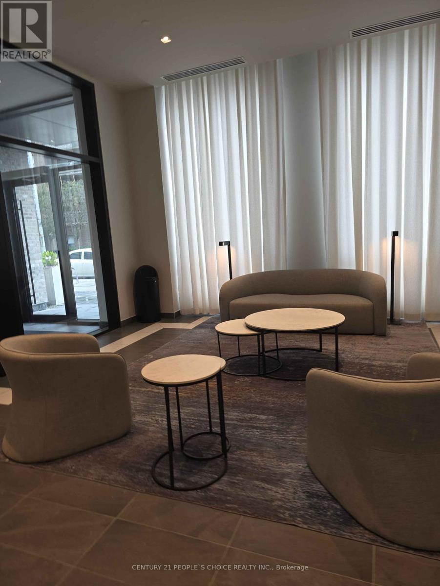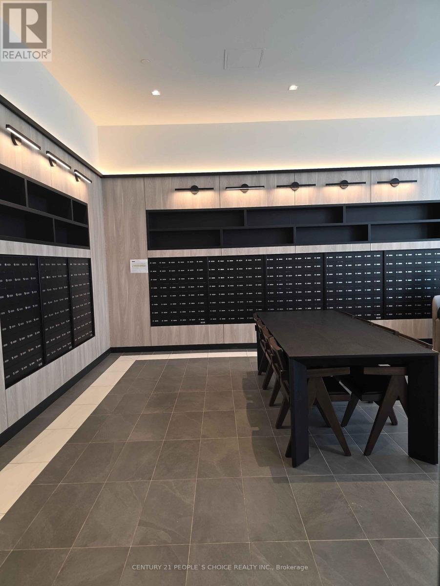1301 - 1 Jarvis Street Hamilton, Ontario L8R 0A8
$489,000Maintenance, Heat, Common Area Maintenance, Insurance
$515 Monthly
Maintenance, Heat, Common Area Maintenance, Insurance
$515 Monthly2 Bedroom Condominium located in the heart of Downtown Hamilton with ensuite laundry, 2 full washrooms, a locker and a covered car park in Level 2. The Primary Bedroom has an attached washroom. The secondary bedroom can be used an office space if required. The New Buyer can enjoy beautiful view of Hamilton Mountains from the balcony. Gym located in the building and other amenities in the area including the building has 24 hours concierge services. Walkable distance to the hospital and other businesses located in the Downtown area. The apartment is currently rented, requires 48-72 hours of prior notice for showings. Easy access to Hwy 403, QEW, Red Hill, Lincoln Alexander, West Harbor Hamilton GO. Just 10 minutes to McMaster, Mohawk, St. Joes, public transit, shopping, restaurants, schools & more. The Buyer can get the status certificate at their own expense. (id:50886)
Property Details
| MLS® Number | X12260881 |
| Property Type | Single Family |
| Community Name | Beasley |
| Amenities Near By | Park, Hospital, Public Transit |
| Community Features | Pets Allowed With Restrictions |
| Equipment Type | None |
| Features | Conservation/green Belt, Balcony, Carpet Free |
| Parking Space Total | 1 |
| Rental Equipment Type | None |
Building
| Bathroom Total | 2 |
| Bedrooms Above Ground | 2 |
| Bedrooms Total | 2 |
| Age | 0 To 5 Years |
| Amenities | Exercise Centre, Storage - Locker, Security/concierge |
| Appliances | Cooktop, Microwave, Oven, Refrigerator |
| Basement Type | None |
| Cooling Type | Central Air Conditioning |
| Exterior Finish | Brick |
| Fire Protection | Alarm System, Security System, Smoke Detectors |
| Flooring Type | Vinyl |
| Heating Fuel | Natural Gas |
| Heating Type | Forced Air |
| Size Interior | 600 - 699 Ft2 |
| Type | Apartment |
Parking
| No Garage | |
| Covered |
Land
| Acreage | No |
| Land Amenities | Park, Hospital, Public Transit |
| Zoning Description | D3 |
Rooms
| Level | Type | Length | Width | Dimensions |
|---|---|---|---|---|
| Flat | Living Room | 3.1 m | 6.28 m | 3.1 m x 6.28 m |
| Flat | Kitchen | 4.02 m | 2.46 m | 4.02 m x 2.46 m |
| Flat | Primary Bedroom | 2.95 m | 2.4 m | 2.95 m x 2.4 m |
| Flat | Bedroom | 2.52 m | 2.31 m | 2.52 m x 2.31 m |
https://www.realtor.ca/real-estate/28554717/1301-1-jarvis-street-hamilton-beasley-beasley
Contact Us
Contact us for more information
Raihan Anis Ahmed
Salesperson
120 Matheson Blvd E #103
Mississauga, Ontario L4Z 1X1
(905) 366-8100
(905) 366-8101

