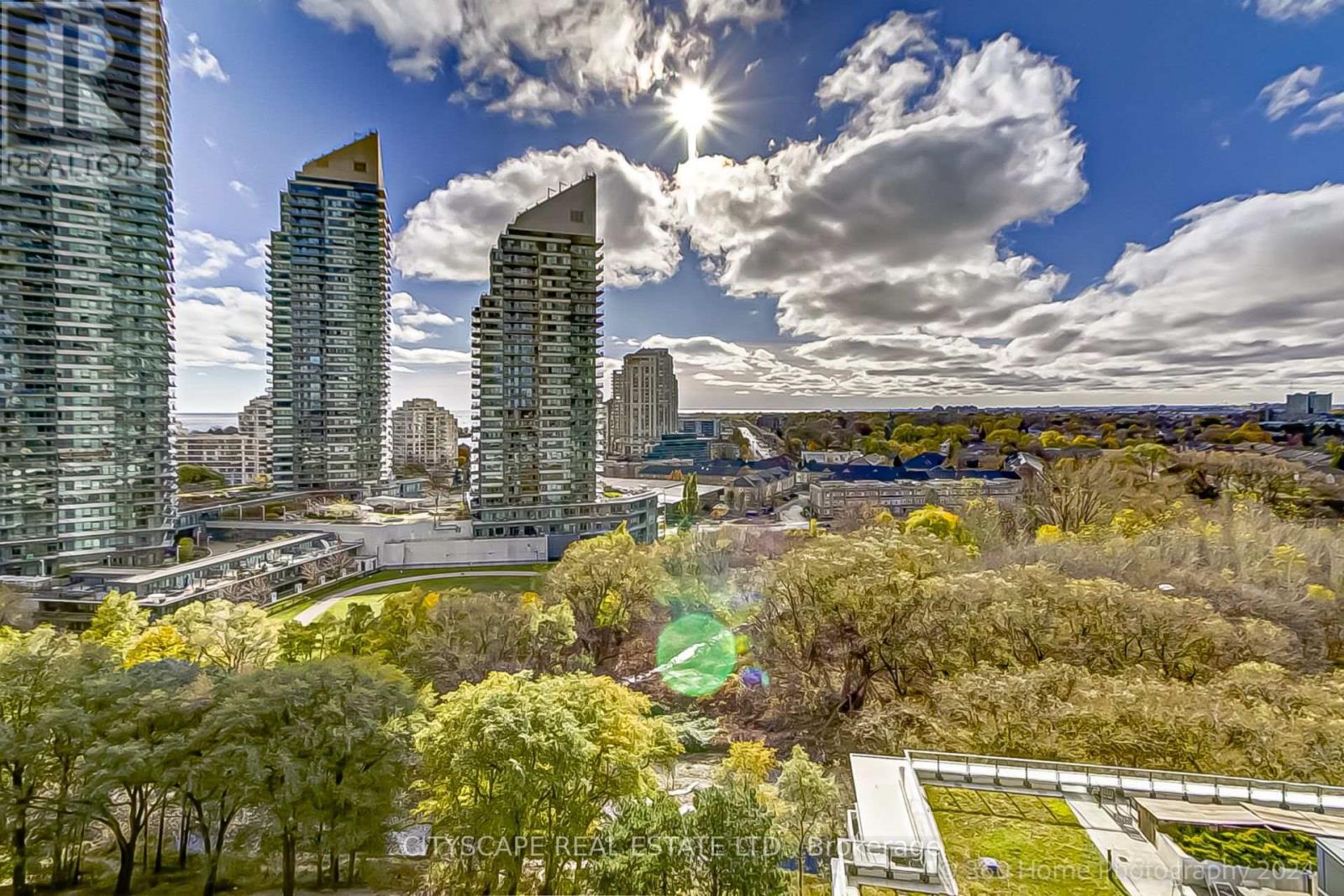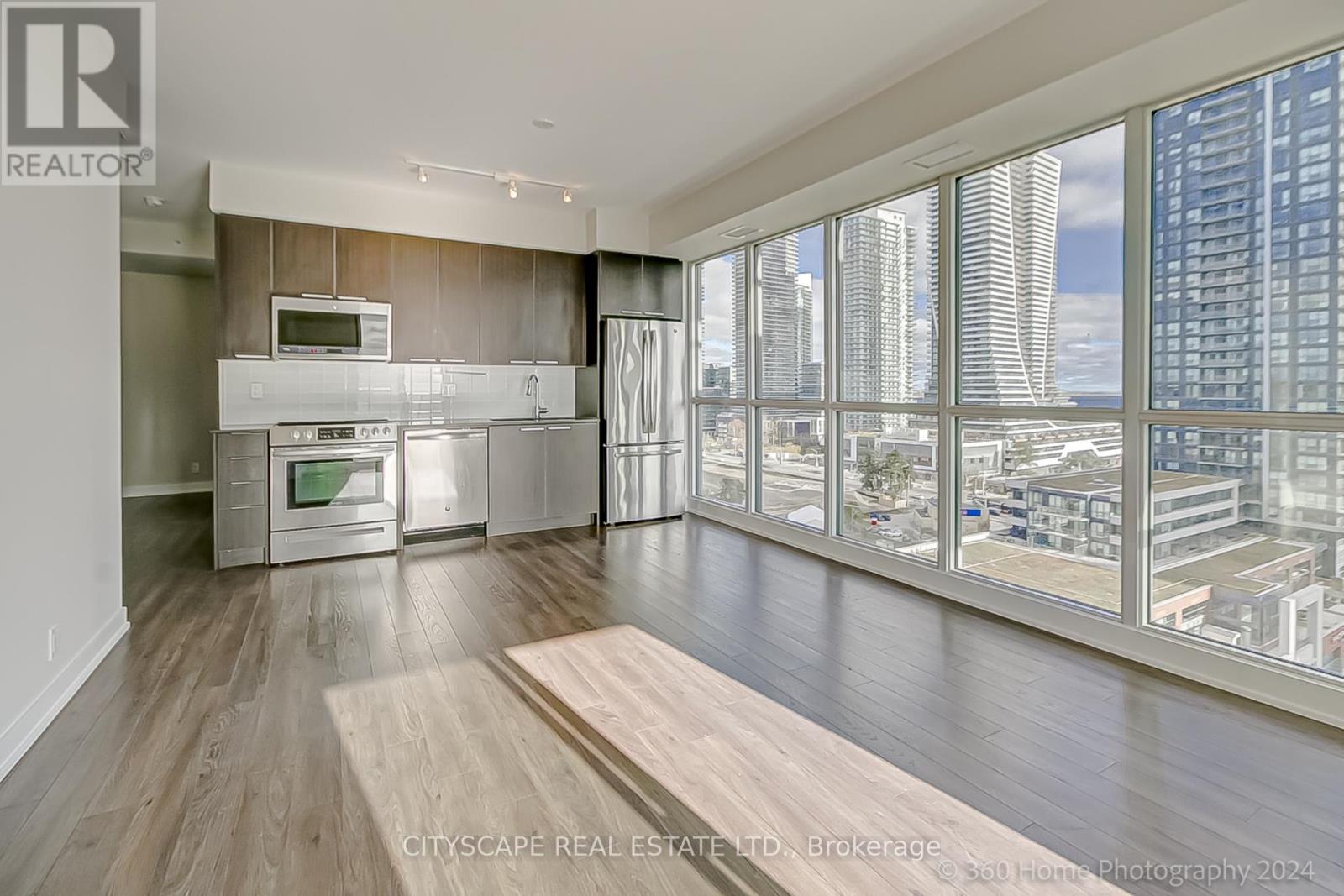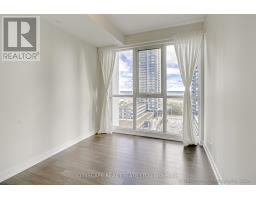1301 - 10 Park Lawn Road Toronto, Ontario M8Y 3K4
$889,999Maintenance, Heat, Water, Common Area Maintenance, Insurance, Parking
$679.22 Monthly
Maintenance, Heat, Water, Common Area Maintenance, Insurance, Parking
$679.22 MonthlySpacious, 2 bedroom, 2 bath corner unit at Westlake Encore with South facing-Lake views. Over 800 square feet, this open-concept space includes a large balcony. This Freshly painted unit includes a primary bedroom with laminate flooring, a large W/I closet and ensuite. This vibrant unit is nestled in Westlake Village with shops, grocery stores, restaurants, LCBO & more right at your front door. Enjoy nature at Humber Bay Shores with its scenic parks & trails, plus access to world-class amenities; outdoor pool, sauna & golf simulator. Seamless connectivity via Lakeshore, major highways, TTC and proposed GO station; Urban waterfront living at its finest! Parking & locker included! **** EXTRAS **** Club Encore Sky Lounge, Fitness Centre W/ Spectacular Panoramic View, Golf Simulator, Business Centre, Rooftop Deck/Garden, BBQ Area, Fire pit, Squash Court & more. Close Proximity To Gardiner, QEW, Highway 427, Downtown, & Much More! (id:50886)
Property Details
| MLS® Number | W10424332 |
| Property Type | Single Family |
| Community Name | Mimico |
| AmenitiesNearBy | Marina, Park, Public Transit |
| CommunityFeatures | Pet Restrictions |
| Features | Conservation/green Belt, Balcony |
| ParkingSpaceTotal | 1 |
| PoolType | Outdoor Pool |
Building
| BathroomTotal | 2 |
| BedroomsAboveGround | 2 |
| BedroomsTotal | 2 |
| Amenities | Security/concierge, Exercise Centre, Visitor Parking, Storage - Locker |
| CoolingType | Central Air Conditioning |
| ExteriorFinish | Brick |
| FlooringType | Laminate |
| HeatingFuel | Natural Gas |
| HeatingType | Forced Air |
| SizeInterior | 799.9932 - 898.9921 Sqft |
| Type | Apartment |
Parking
| Underground |
Land
| Acreage | No |
| LandAmenities | Marina, Park, Public Transit |
| SurfaceWater | Lake/pond |
Rooms
| Level | Type | Length | Width | Dimensions |
|---|---|---|---|---|
| Second Level | Primary Bedroom | Measurements not available | ||
| Second Level | Bedroom 2 | Measurements not available | ||
| Second Level | Bathroom | Measurements not available | ||
| Main Level | Family Room | 4.37 m | 3.35 m | 4.37 m x 3.35 m |
| Main Level | Kitchen | 4.37 m | 3.35 m | 4.37 m x 3.35 m |
| Main Level | Eating Area | Measurements not available |
https://www.realtor.ca/real-estate/27650806/1301-10-park-lawn-road-toronto-mimico-mimico
Interested?
Contact us for more information
Tina Hansa
Salesperson
885 Plymouth Dr #2
Mississauga, Ontario L5V 0B5







































