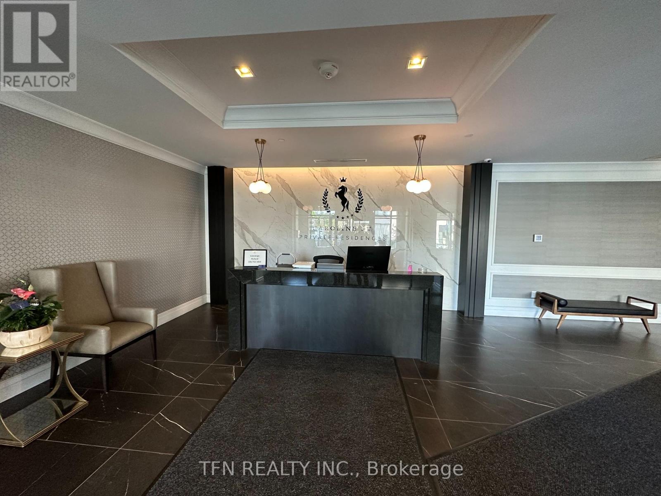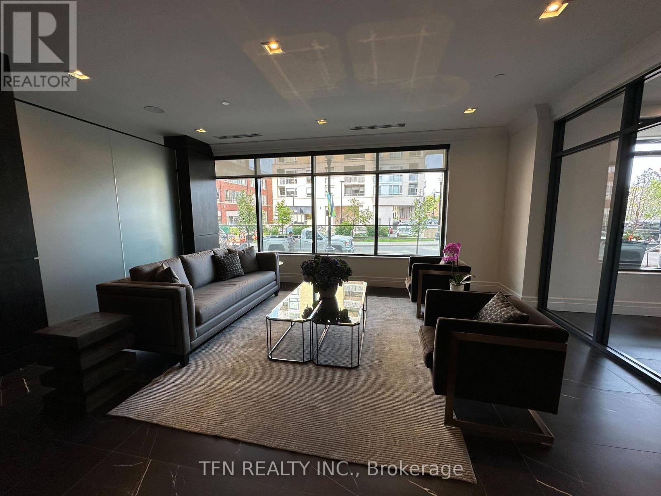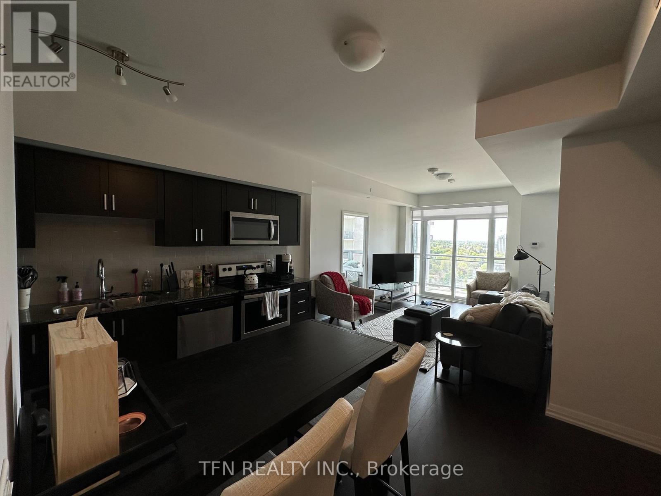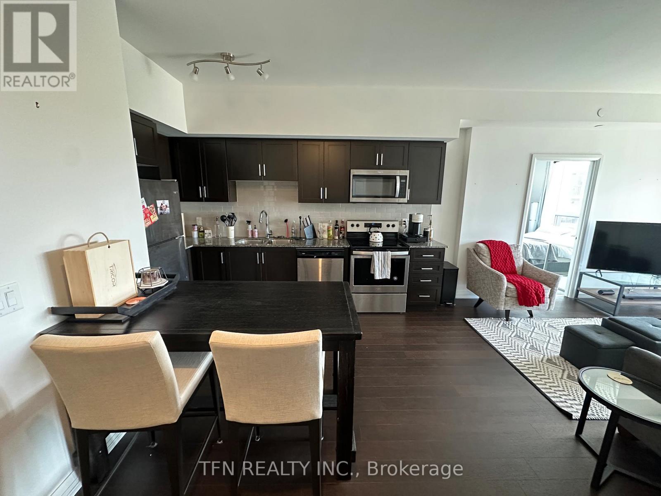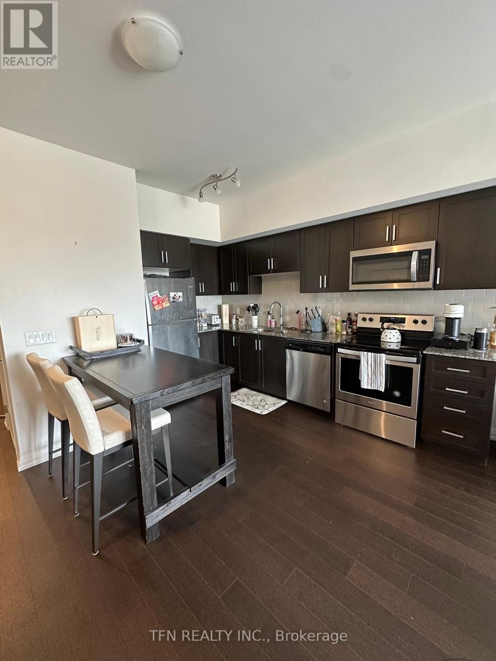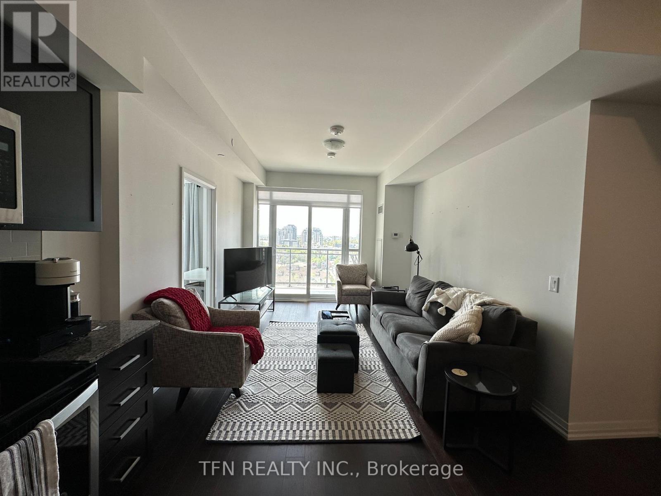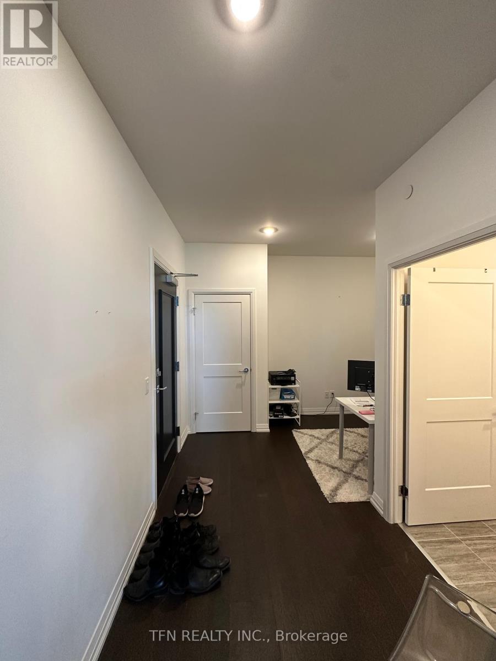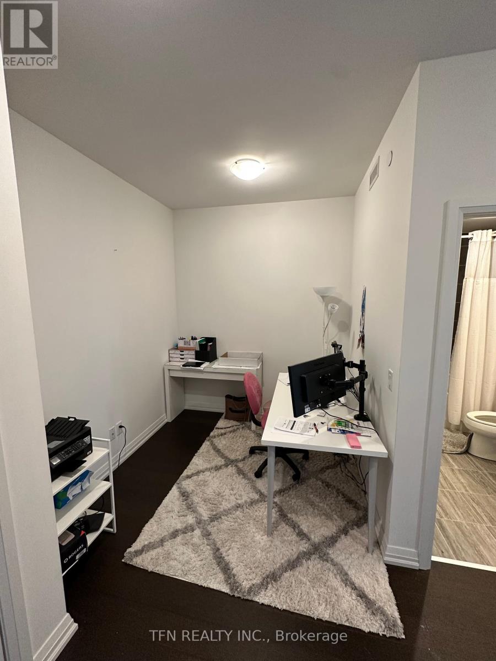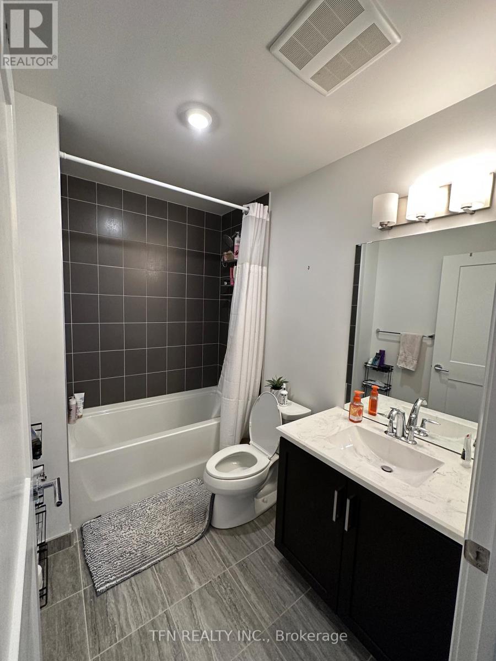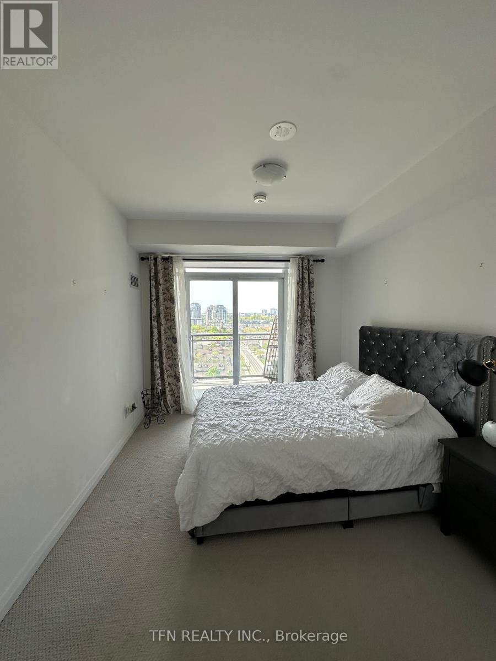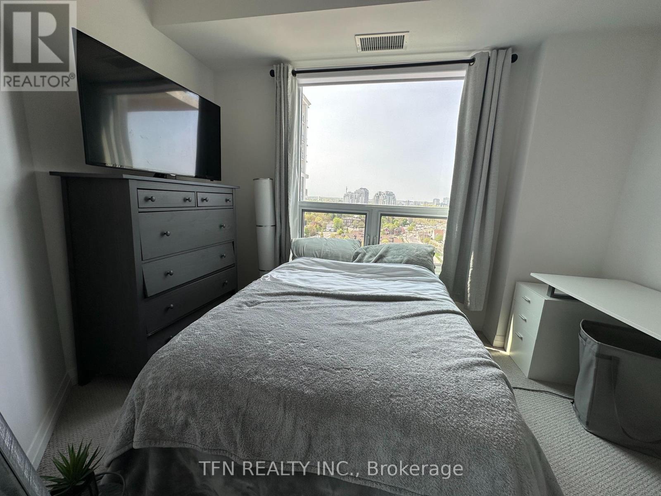1301 - 155 Caroline Street S Kitchener, Ontario N2L 0J8
$2,500 Monthly
Welcome To This Stunning 2-Bedroom + Den Apartment Boasting An Open Concept Layout And Two Full Washrooms. As You Step Into The Building, You'll Be Greeted By A Luxurious Lobby Featuring A Dedicated Concierge. The Unit Itself Offers An Abundance Of Natural Light And A Breathtaking View, Complemented By A Spacious Balcony Accessible Through Two Separate Entries. With Its Upgraded Features, Including Stainless Steel Appliances, Granite Countertops, And Laminate Flooring, This Unit Exudes Modern Elegance (id:50886)
Property Details
| MLS® Number | X12363264 |
| Property Type | Single Family |
| Community Features | Pets Allowed With Restrictions |
| Features | Balcony, In Suite Laundry |
| Parking Space Total | 1 |
Building
| Bathroom Total | 2 |
| Bedrooms Above Ground | 2 |
| Bedrooms Below Ground | 1 |
| Bedrooms Total | 3 |
| Appliances | Stove, Refrigerator |
| Basement Type | None |
| Cooling Type | Central Air Conditioning |
| Heating Fuel | Natural Gas |
| Heating Type | Forced Air |
| Size Interior | 1,000 - 1,199 Ft2 |
| Type | Apartment |
Parking
| Underground | |
| Garage |
Land
| Acreage | No |
Rooms
| Level | Type | Length | Width | Dimensions |
|---|---|---|---|---|
| Main Level | Den | 2.53 m | 2.32 m | 2.53 m x 2.32 m |
| Main Level | Kitchen | 3.99 m | 3.87 m | 3.99 m x 3.87 m |
| Main Level | Eating Area | 3.99 m | 3.87 m | 3.99 m x 3.87 m |
| Main Level | Living Room | 3.99 m | 3.38 m | 3.99 m x 3.38 m |
| Main Level | Dining Room | 3.99 m | 3.38 m | 3.99 m x 3.38 m |
| Main Level | Primary Bedroom | 5.3 m | 3.14 m | 5.3 m x 3.14 m |
| Main Level | Bedroom 2 | 4.24 m | 3.01 m | 4.24 m x 3.01 m |
| Main Level | Laundry Room | Measurements not available |
https://www.realtor.ca/real-estate/28774552/1301-155-caroline-street-s-kitchener
Contact Us
Contact us for more information
Rohit Sareen
Salesperson
71 Villarboit Cres #2
Vaughan, Ontario L4K 4K2
(416) 789-0288
(416) 789-2028

