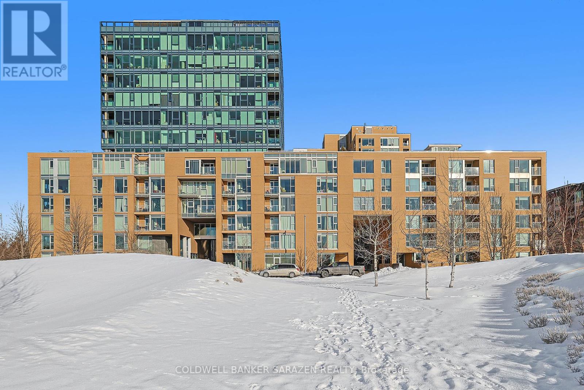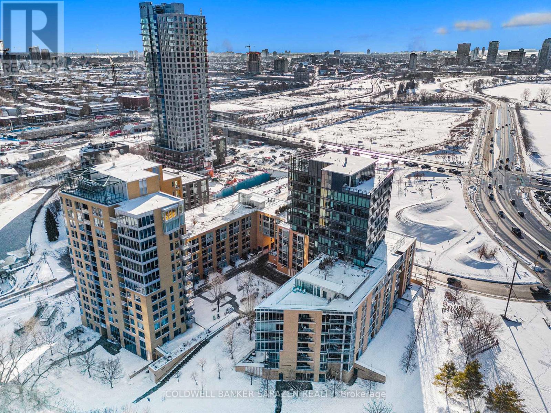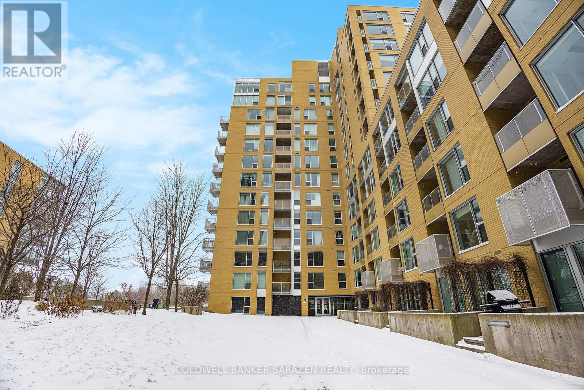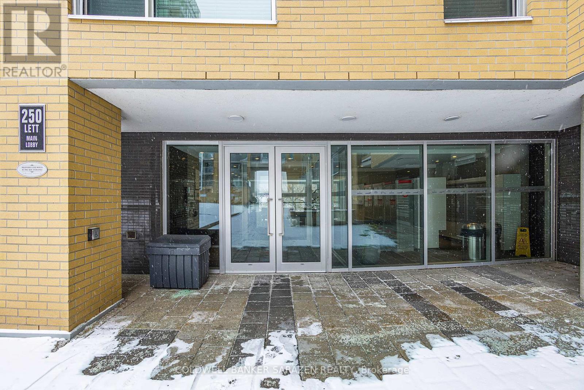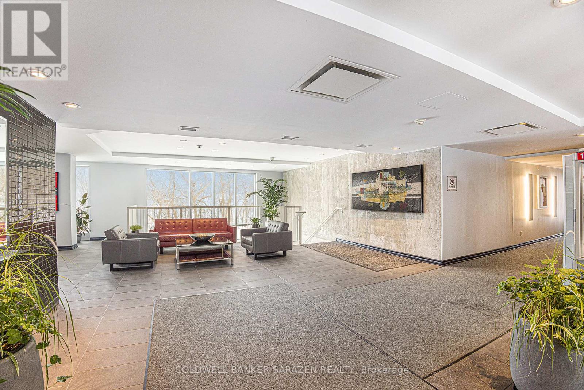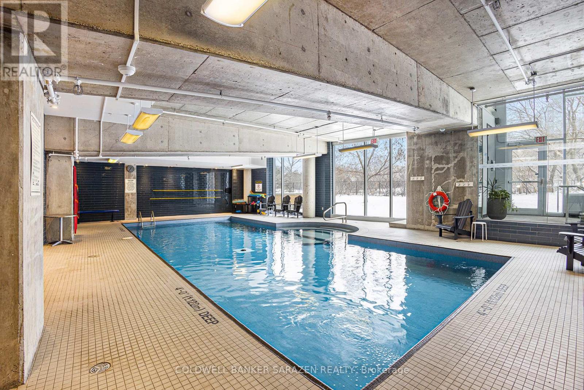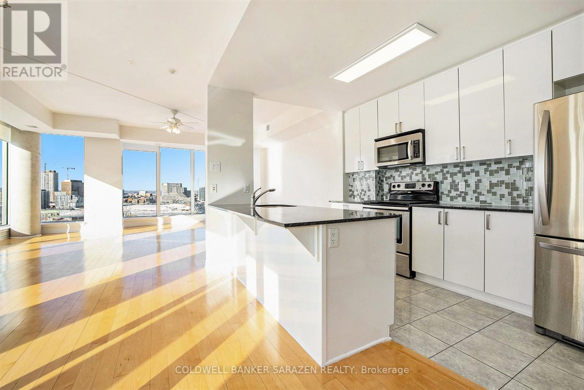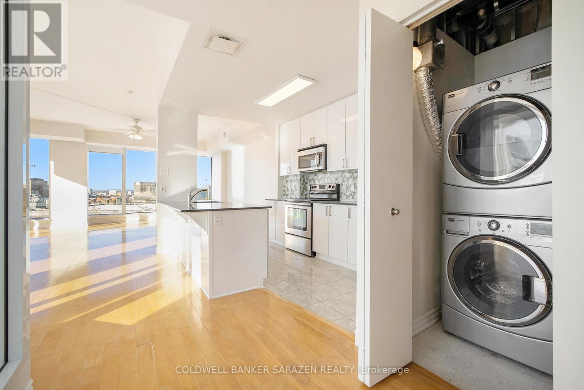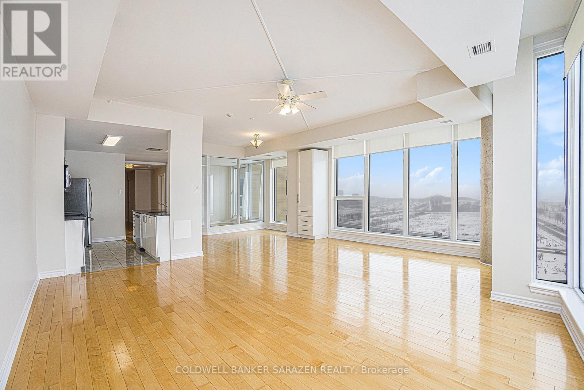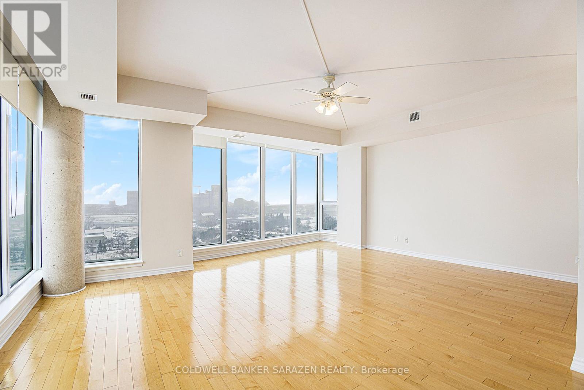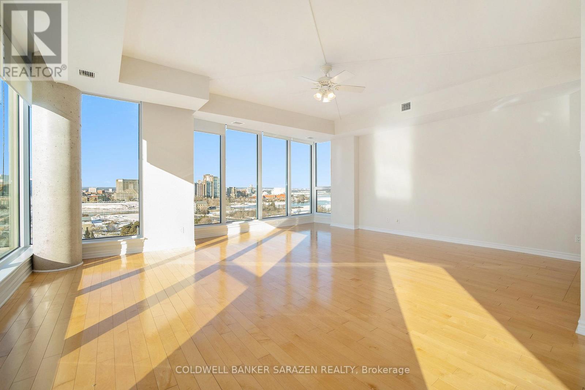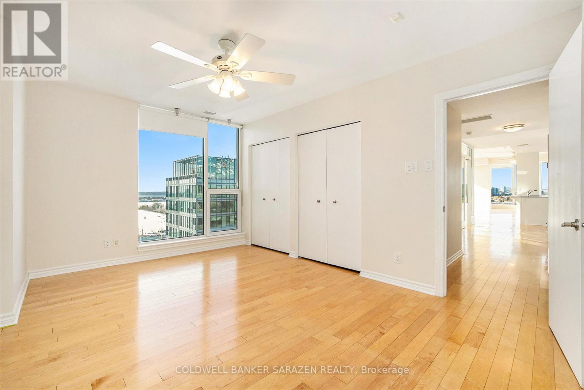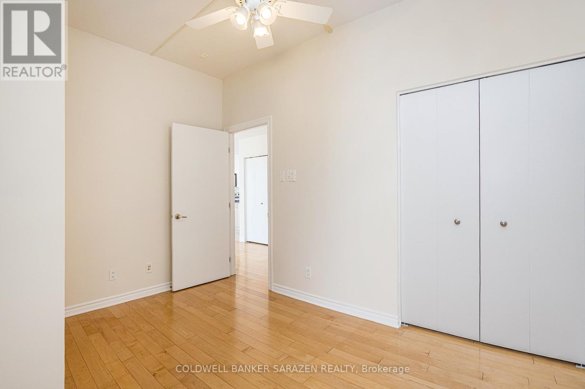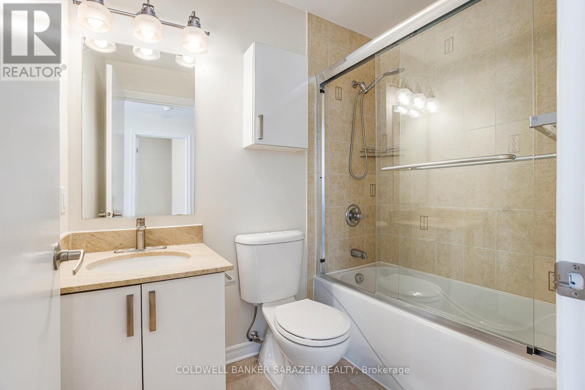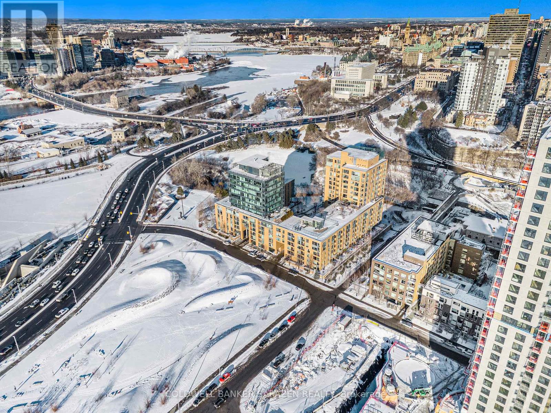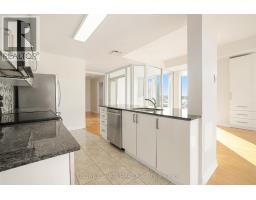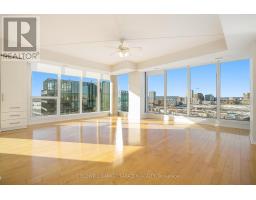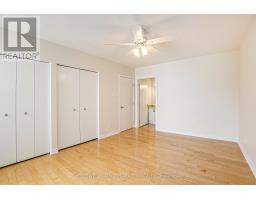1301 - 250 Lett Street Ottawa, Ontario K1R 0A8
$949,000Maintenance, Heat, Water, Insurance
$962.69 Monthly
Maintenance, Heat, Water, Insurance
$962.69 MonthlyWelcome to this luxury suite located at Top Floor Penthouse (PHO1) corner unit, 1362 sqft 2-bed plus Den, 2-bath in in sought-after Lebreton Flats, where you are surrounded by nature in the heart of downtown! Enjoy being steps from Parliament, the LRT, biking and skiing paths, the War Museum, new main library, Ottawa River, and historic Pump House whitewater course. Situated right next to the Pimisi LRT Station for easy commuting. Enjoy the penthouse condo with a spectacular unobstructed view of the scenic Ottawa River and Gatineau Hills. Features: open concept 1362 sqft 2Bed+Den, 2 Bath, living/family, dining, floor to ceiling windows, sunlight, granite counter tops, soaring ceilings, central air conditioner, one wider underground parking spot. Den outside windows can be opened to enjoy outside weather. Building amenities: Rooftop terrace, party room, large storage locker, bike storage, heated saltwater pool, fitness club. Status certificate is on file. Do not miss out! (id:50886)
Property Details
| MLS® Number | X11941436 |
| Property Type | Single Family |
| Community Name | 4204 - West Centre Town |
| Amenities Near By | Public Transit, Park |
| Community Features | Pet Restrictions, Community Centre |
| Features | In Suite Laundry |
| Parking Space Total | 1 |
| Pool Type | Indoor Pool |
| View Type | View, River View, View Of Water |
Building
| Bathroom Total | 2 |
| Bedrooms Above Ground | 2 |
| Bedrooms Total | 2 |
| Age | 11 To 15 Years |
| Amenities | Exercise Centre, Party Room, Storage - Locker |
| Appliances | Water Heater, Dishwasher, Dryer, Microwave, Stove, Washer, Refrigerator |
| Cooling Type | Central Air Conditioning |
| Exterior Finish | Brick Facing |
| Heating Fuel | Natural Gas |
| Heating Type | Forced Air |
| Size Interior | 1,200 - 1,399 Ft2 |
| Type | Apartment |
Parking
| Underground |
Land
| Acreage | No |
| Land Amenities | Public Transit, Park |
| Surface Water | River/stream |
Rooms
| Level | Type | Length | Width | Dimensions |
|---|---|---|---|---|
| Main Level | Foyer | 4.15 m | 1.6 m | 4.15 m x 1.6 m |
| Main Level | Primary Bedroom | 4.78 m | 3.34 m | 4.78 m x 3.34 m |
| Main Level | Bedroom 2 | 3.67 m | 2.63 m | 3.67 m x 2.63 m |
| Main Level | Den | 2.83 m | 2.64 m | 2.83 m x 2.64 m |
| Main Level | Bathroom | 3.34 m | 1.3 m | 3.34 m x 1.3 m |
| Main Level | Bathroom | 2.34 m | 1.43 m | 2.34 m x 1.43 m |
| Main Level | Kitchen | 3.67 m | 3.13 m | 3.67 m x 3.13 m |
| Main Level | Dining Room | 2.66 m | 2.74 m | 2.66 m x 2.74 m |
| Main Level | Family Room | 5.07 m | 5.87 m | 5.07 m x 5.87 m |
https://www.realtor.ca/real-estate/27844286/1301-250-lett-street-ottawa-4204-west-centre-town
Contact Us
Contact us for more information
Nawal Kumar
Salesperson
1090 Ambleside Drive
Ottawa, Ontario K2B 8G7
(613) 596-4133
(613) 596-5905

