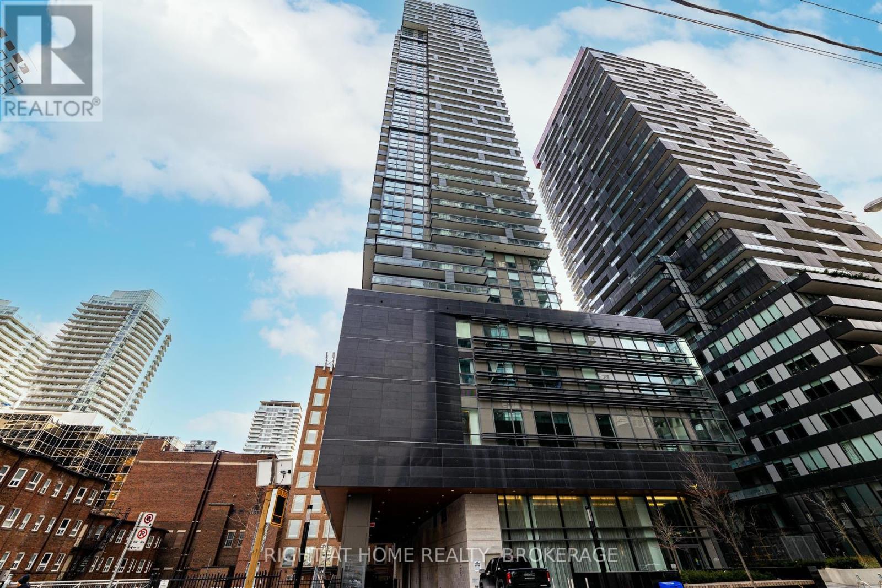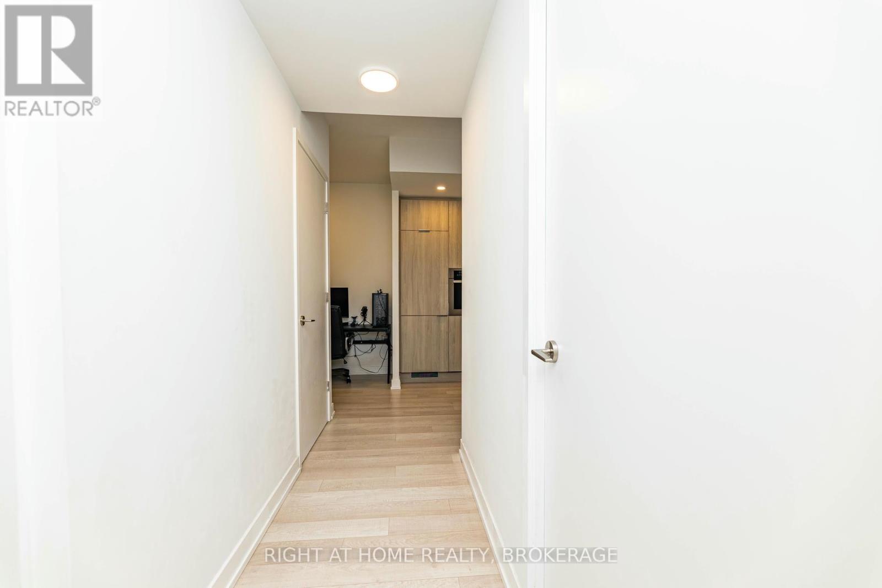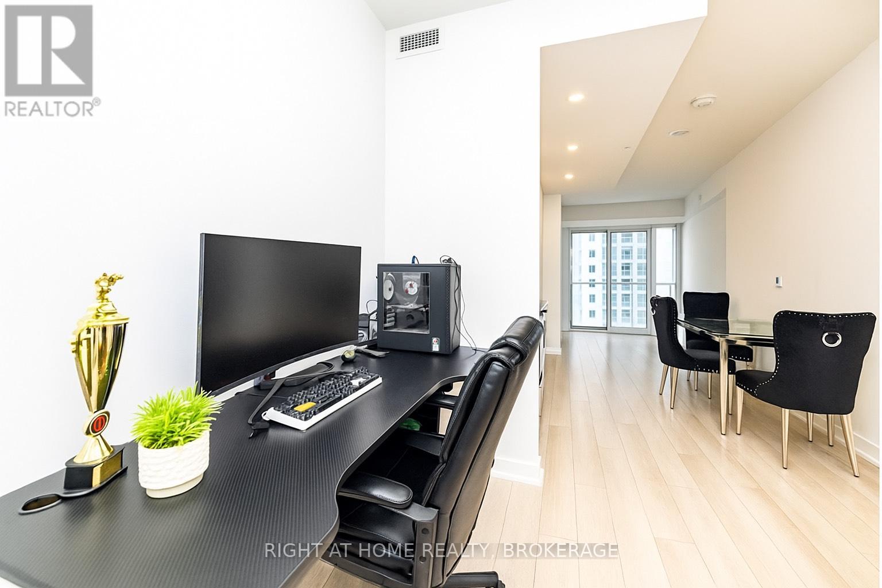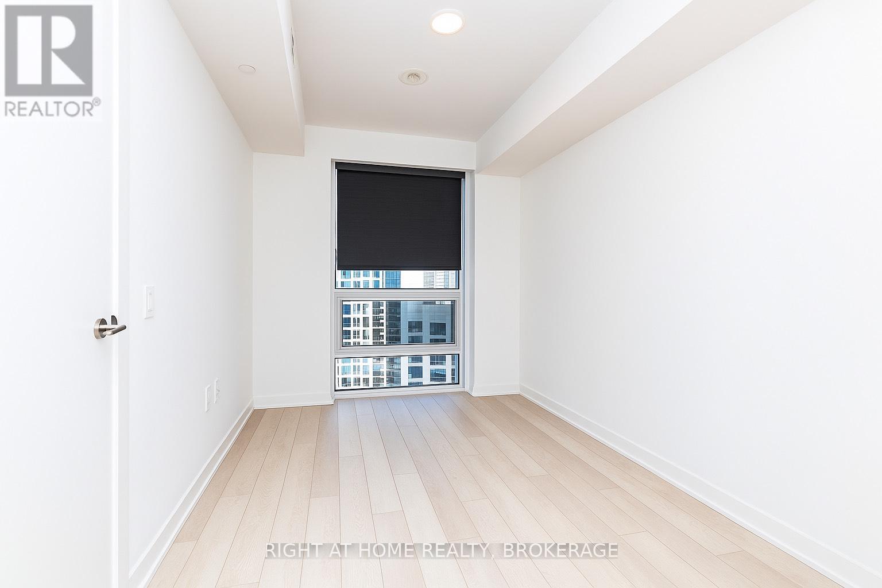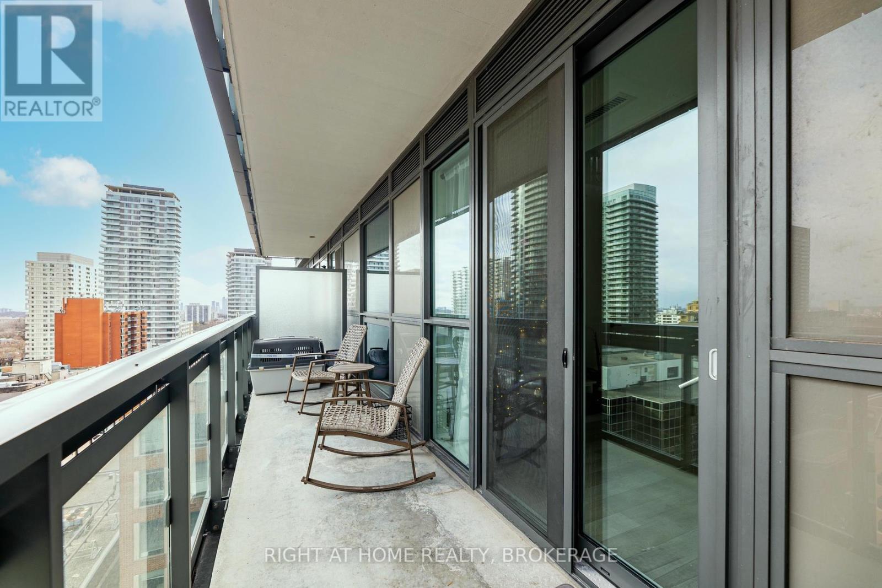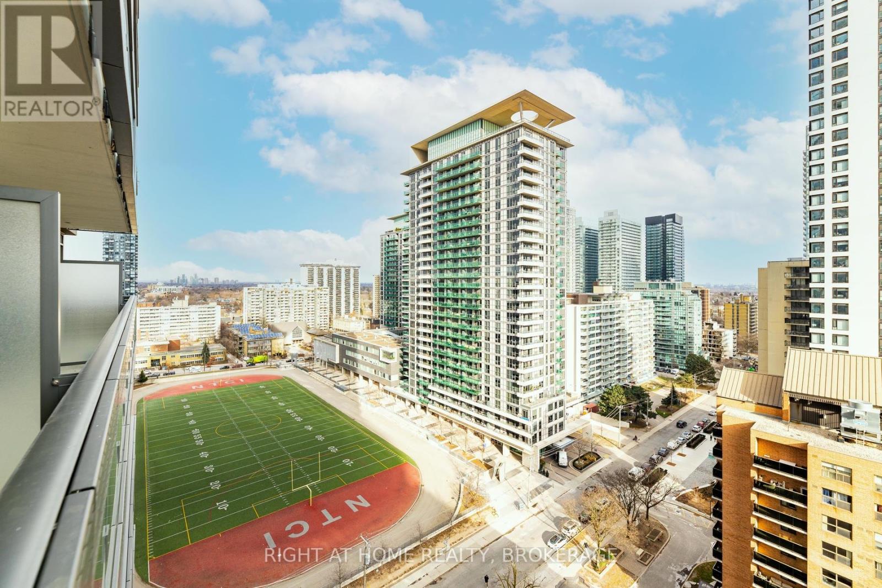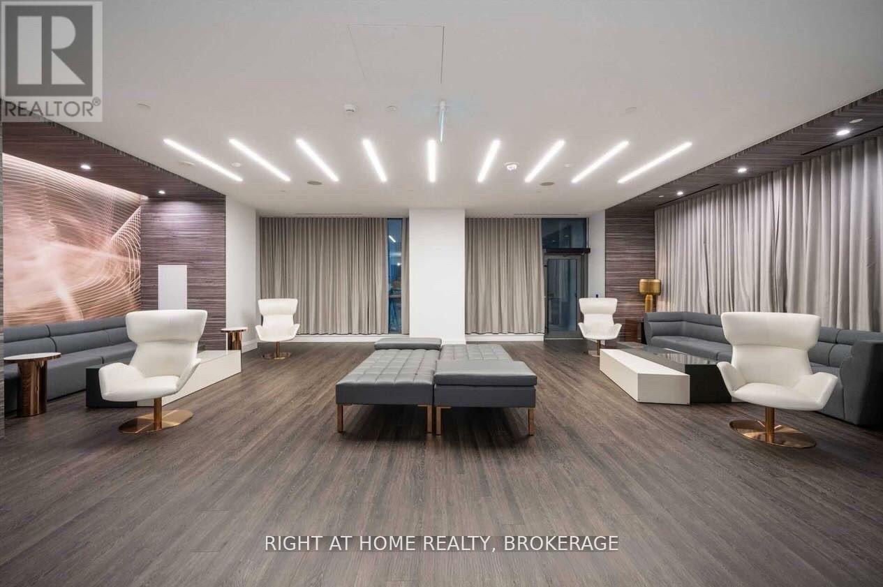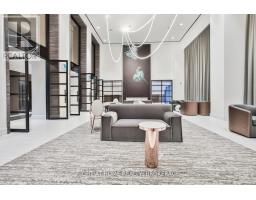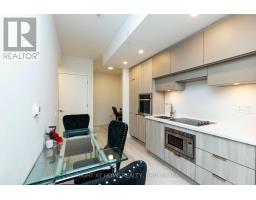1301 - 39 Roehampton Avenue Toronto, Ontario M4P 0G1
$609,995Maintenance, Common Area Maintenance, Insurance
$425 Monthly
Maintenance, Common Area Maintenance, Insurance
$425 MonthlyWheelchair Accessible Unit! Indulge in elegance and luxury in this stunning One Bedroom + Den and 2 Bathrooms "E2 Condos" unit in Midtown Toronto's most highly sought after Yonge and Eglinton neighborhood. With soaring 9' ceilings and floor-to-ceiling windows, this unit floods the space of natural light. The kitchen offers stainless steel appliances, a paneled fridge and a full sized paneled dishwasher. This condominium offers a plethora of top-of-the-line amenities, including; a 24-hour concierge, a fully-equipped gym, yoga room, pet spa, party room, outdoor theatre, BBQ patio, business center with Wi-Fi, game room, and an indoor kids' playground. Located in the heart of Midtown, you're only steps away from top-rated restaurants, shopping centers, grocery stores, highly sought-after schools and all the conveniences this vibrant neighborhood has to offer! Future direct access to the TTC and the Eglinton LRT making transportation effortless. Boasting an impressive Walk Score of 98 out of 100, this location is a Walkers Paradise so daily errands is a breeze. (id:50886)
Property Details
| MLS® Number | C12187896 |
| Property Type | Single Family |
| Neigbourhood | Don Valley West |
| Community Name | Mount Pleasant West |
| Community Features | Pet Restrictions |
| Features | Wheelchair Access, Balcony, In Suite Laundry |
| Structure | Playground |
Building
| Bathroom Total | 2 |
| Bedrooms Above Ground | 1 |
| Bedrooms Below Ground | 1 |
| Bedrooms Total | 2 |
| Age | 0 To 5 Years |
| Amenities | Security/concierge, Exercise Centre, Visitor Parking |
| Appliances | Cooktop, Dishwasher, Dryer, Microwave, Oven, Hood Fan, Washer, Refrigerator |
| Cooling Type | Central Air Conditioning |
| Exterior Finish | Concrete |
| Flooring Type | Laminate, Tile |
| Half Bath Total | 1 |
| Heating Fuel | Natural Gas |
| Heating Type | Forced Air |
| Size Interior | 600 - 699 Ft2 |
| Type | Apartment |
Parking
| No Garage |
Land
| Acreage | No |
Rooms
| Level | Type | Length | Width | Dimensions |
|---|---|---|---|---|
| Main Level | Living Room | 3.17 m | 2.74 m | 3.17 m x 2.74 m |
| Main Level | Dining Room | 3.78 m | 2 m | 3.78 m x 2 m |
| Main Level | Kitchen | 3.78 m | 2 m | 3.78 m x 2 m |
| Main Level | Bedroom | 3.41 m | 2.8 m | 3.41 m x 2.8 m |
| Main Level | Den | 2.19 m | 1.8 m | 2.19 m x 1.8 m |
| Main Level | Bathroom | 1.52 m | 1.52 m | 1.52 m x 1.52 m |
| Main Level | Laundry Room | 1 m | 1 m | 1 m x 1 m |
Contact Us
Contact us for more information
Nick Pavlov
Salesperson
5111 New Street, Suite 106
Burlington, Ontario L7L 1V2
(905) 637-1700
www.rightathomerealtycom/
Inna Balandina
Broker
www.ibrealestate.ca/
www.facebook.com/ibtorontohouses
twitter.com/inna_balandina
www.linkedin.com/in/inna-balandina-20662244/
5111 New Street Unit 104
Burlington, Ontario L7L 1V2
(905) 637-1700

