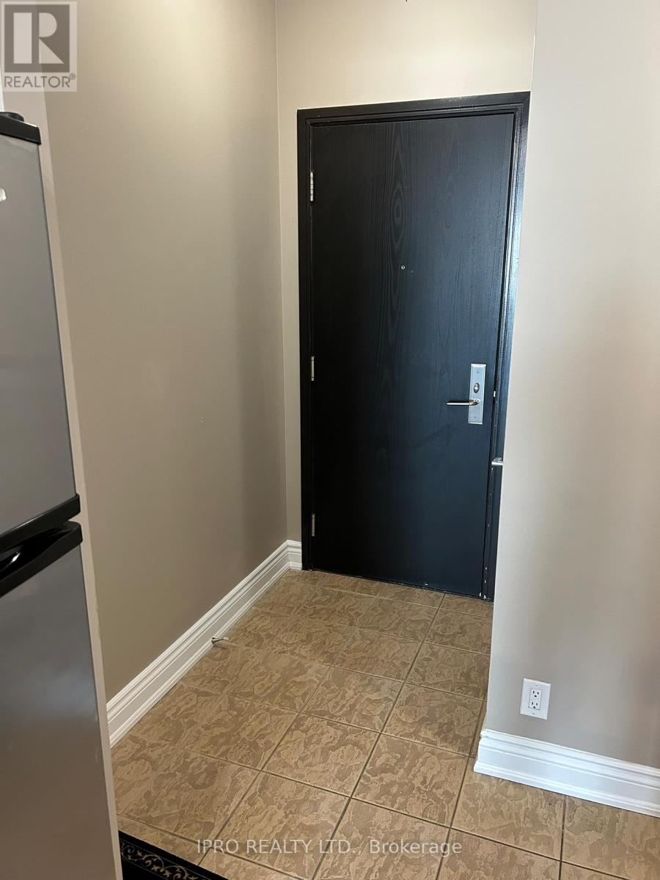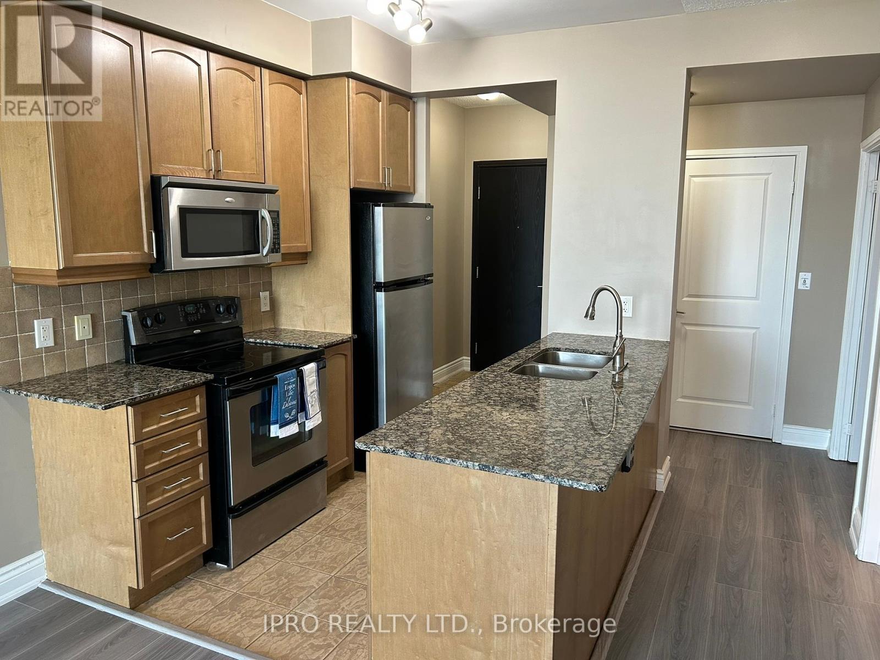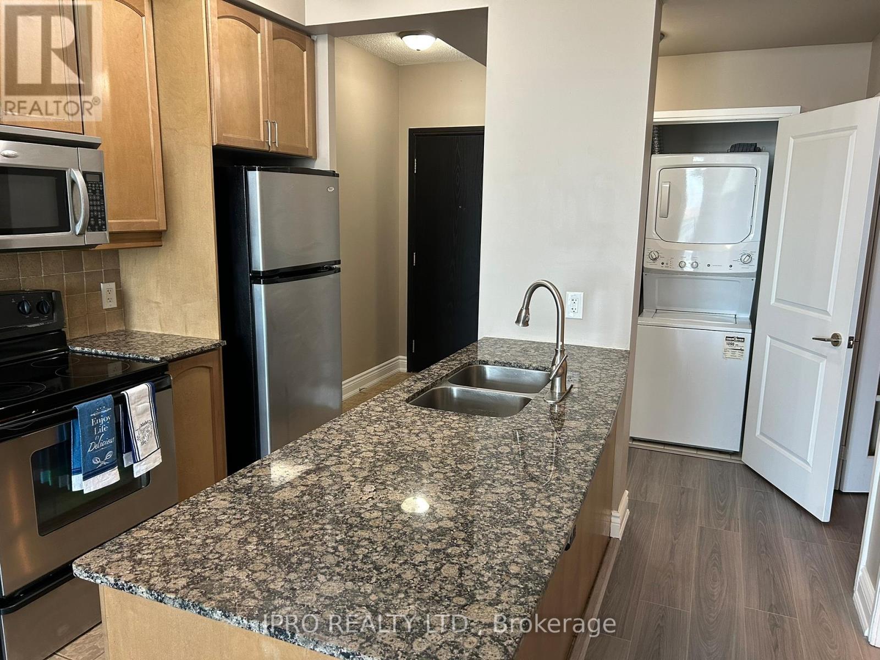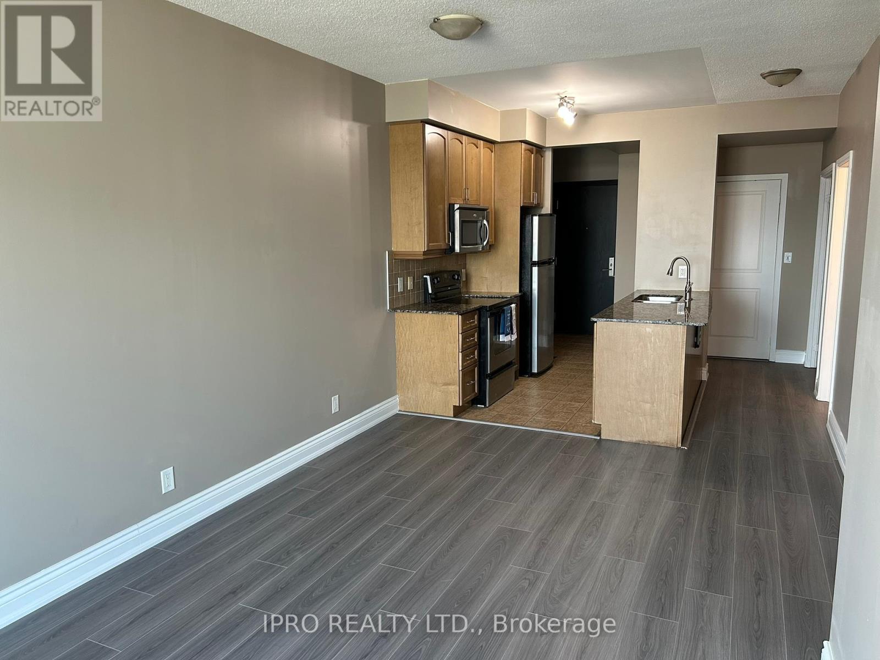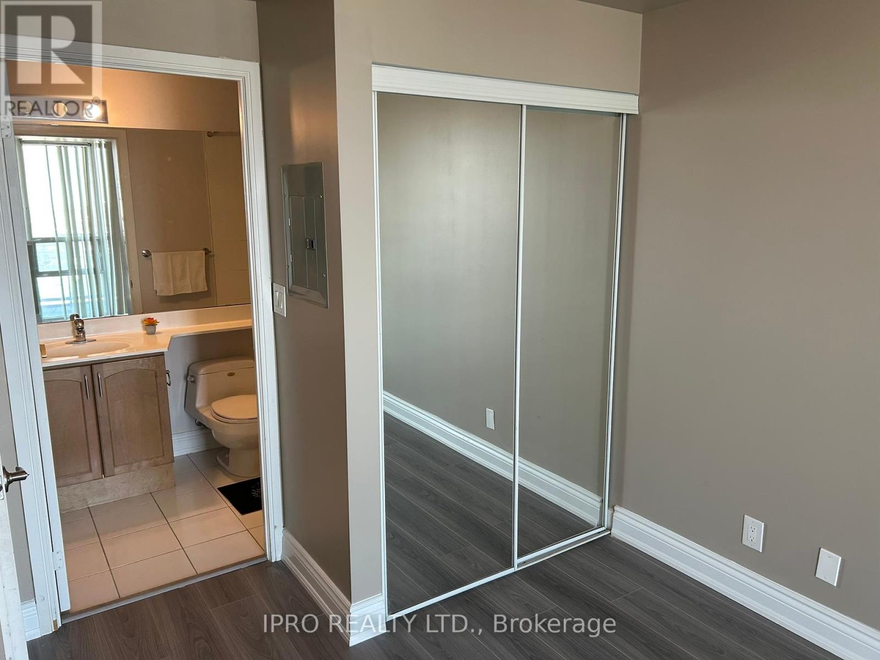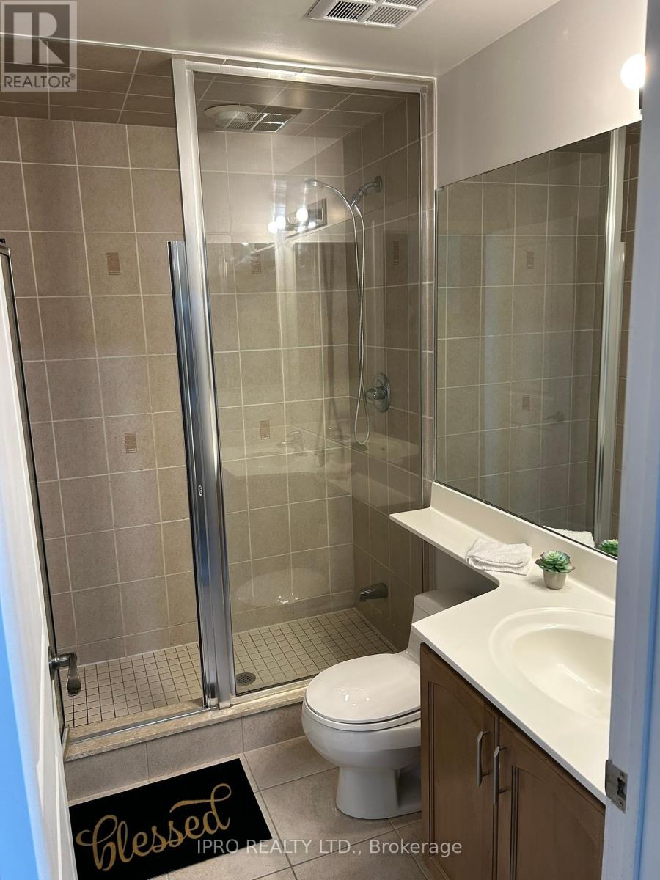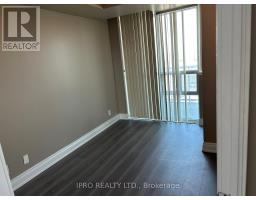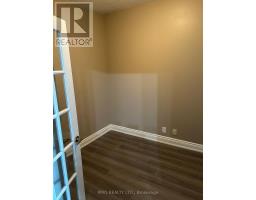1301 - 80 Absolute Avenue Mississauga, Ontario L4Z 0A5
$513,000Maintenance, Heat, Common Area Maintenance, Insurance, Water, Parking
$724.56 Monthly
Maintenance, Heat, Common Area Maintenance, Insurance, Water, Parking
$724.56 MonthlyAttractively Priced & Well Kept Unit In Sought After Downtown Mississauga Absolute Towers. Spacious Super Functional Layout W/ Open Concept Living, Lovely Modern Kitchen, Premium Wood Floors, Large Balcony & The Amazing Unobstructed East View Of Downtown Toronto And Lake Ontario. Practically A 2 BR Condo As The Den is A Formal Room, Has Closet & Adjacent 3 Pc Bathroom, And Can Be Used As A Second Bdrm. The Iconic Absolute Towers At The Premium Mississauga Downtown Location Offers All Modern Amenities W/24 Hrs Concierge/Security. Cafes, Shops, Clubs, School, Parks, Transit, Sq One, Celebration Sq, Ymca, Central Library, Sheridan College, Living Arts Centre Just Walking Distance Away! **$$ Motivated Seller, Priced for Quick Sale with Immediate Occupancy! Super Functional One Bedroom + Den, Two Full Washroom Condo With One Parking Space and A Locker At The Iconic Absolute Towers At The Premium Downtown Mississauga Location!**$$ (id:50886)
Property Details
| MLS® Number | W12047099 |
| Property Type | Single Family |
| Community Name | City Centre |
| Amenities Near By | Park, Public Transit |
| Community Features | Pet Restrictions, Community Centre, School Bus |
| Features | Balcony, Carpet Free |
| Parking Space Total | 1 |
| View Type | View, Lake View, City View |
Building
| Bathroom Total | 2 |
| Bedrooms Above Ground | 1 |
| Bedrooms Below Ground | 1 |
| Bedrooms Total | 2 |
| Amenities | Exercise Centre, Party Room, Recreation Centre, Visitor Parking, Storage - Locker |
| Appliances | Blinds, Dryer, Stove, Washer, Window Coverings, Refrigerator |
| Cooling Type | Central Air Conditioning |
| Exterior Finish | Concrete |
| Fire Protection | Alarm System, Security Guard, Smoke Detectors |
| Flooring Type | Hardwood |
| Foundation Type | Concrete |
| Heating Fuel | Natural Gas |
| Heating Type | Forced Air |
| Size Interior | 700 - 799 Ft2 |
| Type | Apartment |
Parking
| Underground | |
| Garage |
Land
| Acreage | No |
| Land Amenities | Park, Public Transit |
Rooms
| Level | Type | Length | Width | Dimensions |
|---|---|---|---|---|
| Main Level | Living Room | 5.63 m | 3.35 m | 5.63 m x 3.35 m |
| Main Level | Dining Room | 5.63 m | 3.35 m | 5.63 m x 3.35 m |
| Main Level | Kitchen | 3.34 m | 2.58 m | 3.34 m x 2.58 m |
| Main Level | Primary Bedroom | 4.45 m | 2.74 m | 4.45 m x 2.74 m |
| Main Level | Den | 2.62 m | 2.42 m | 2.62 m x 2.42 m |
| Main Level | Foyer | Measurements not available |
Contact Us
Contact us for more information
Sohail Khalid
Broker
www.thesohail.com/
(905) 507-4776
(905) 507-4779
www.ipro-realty.ca/





