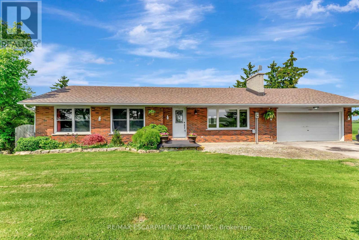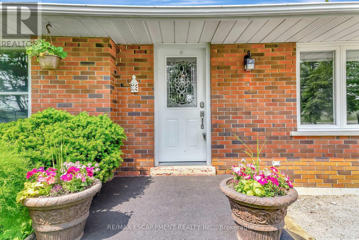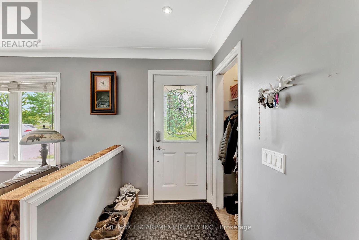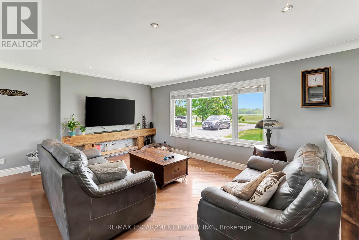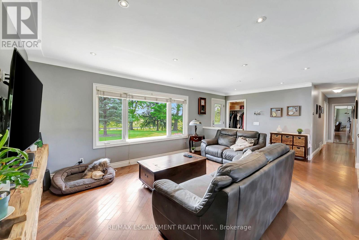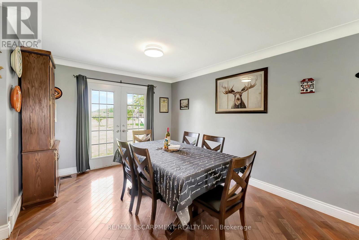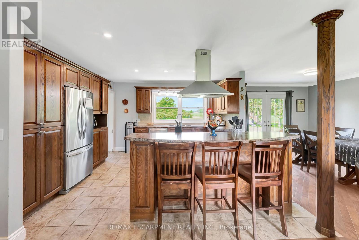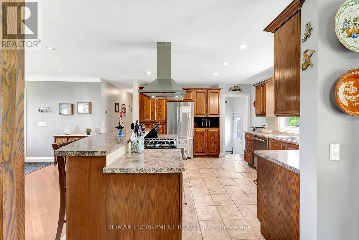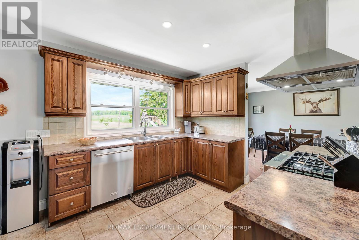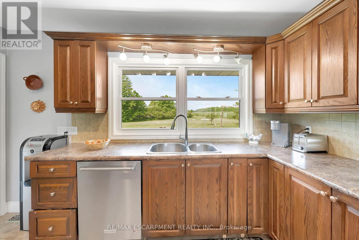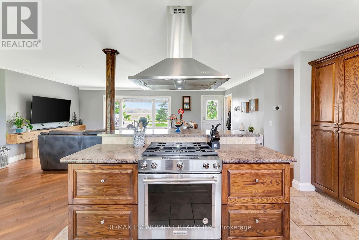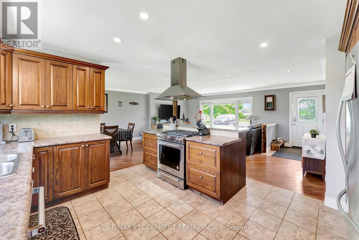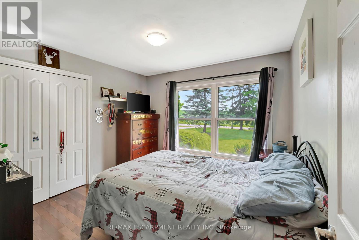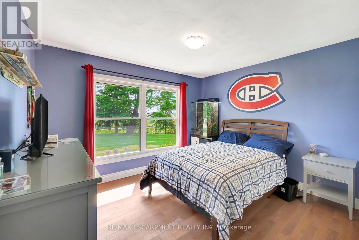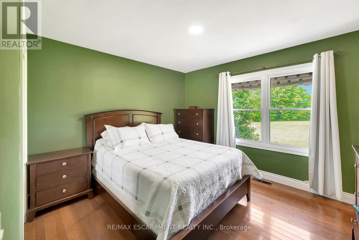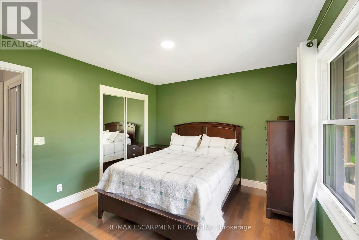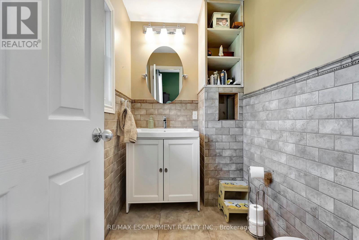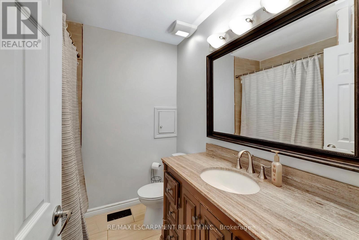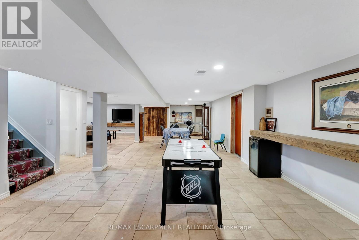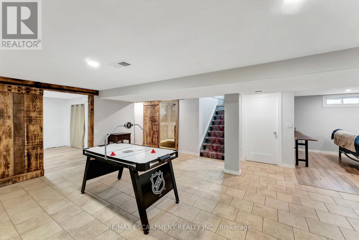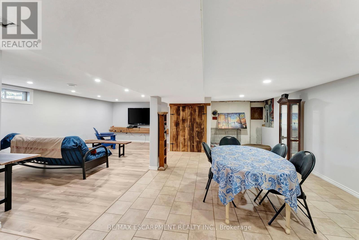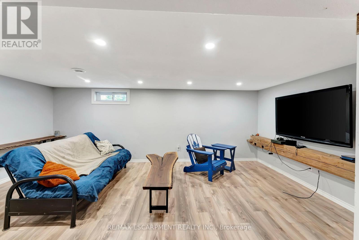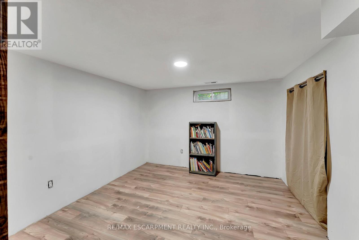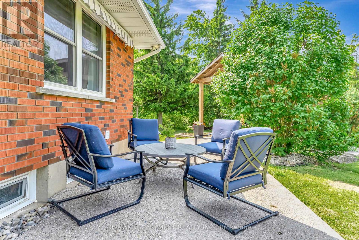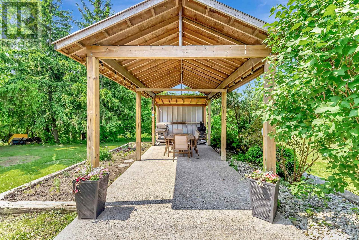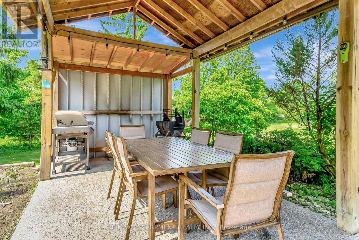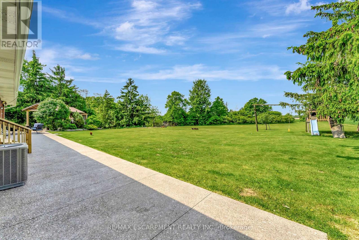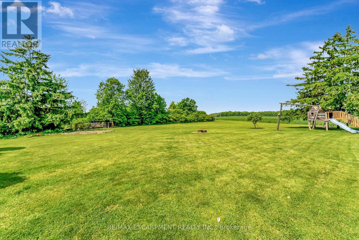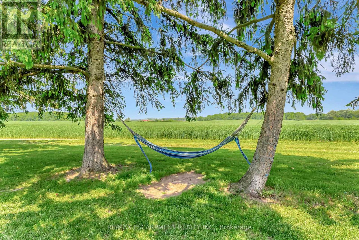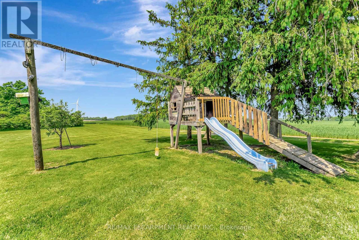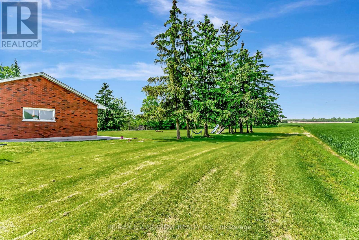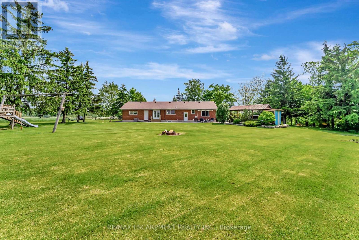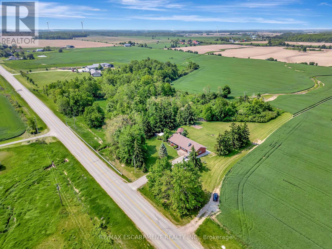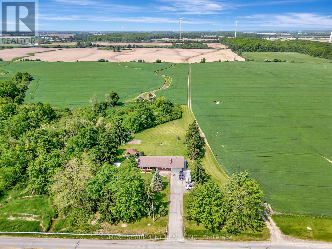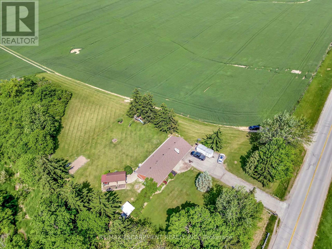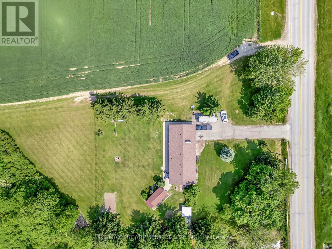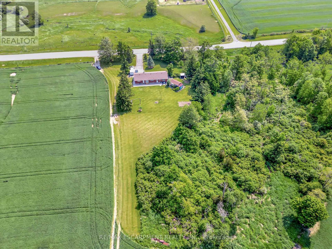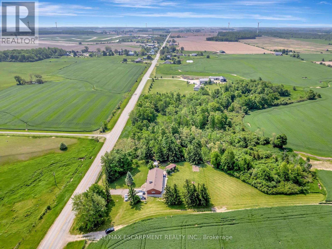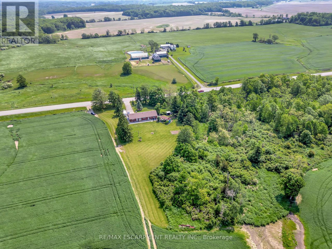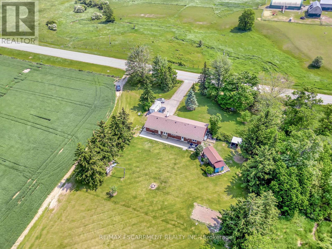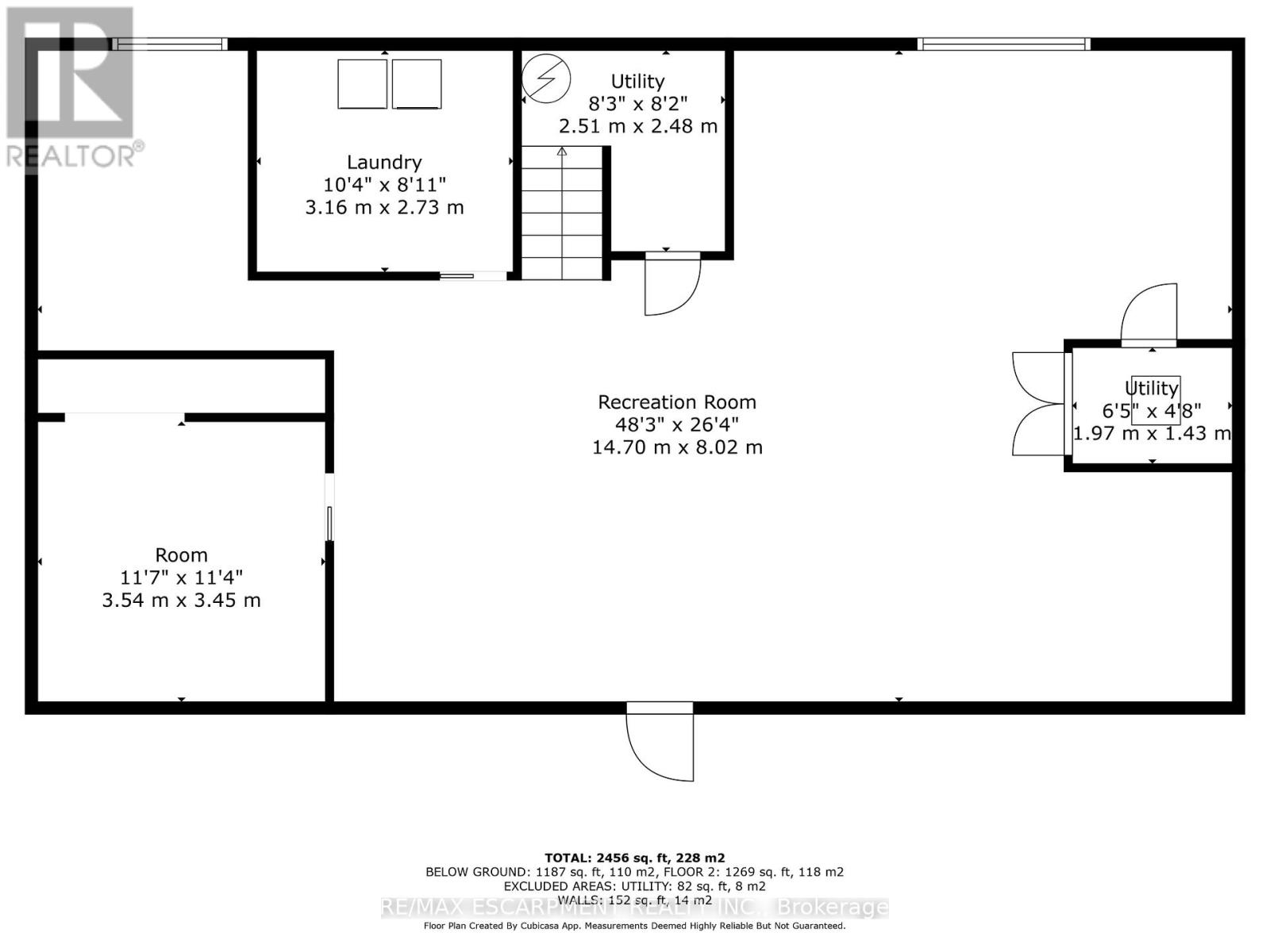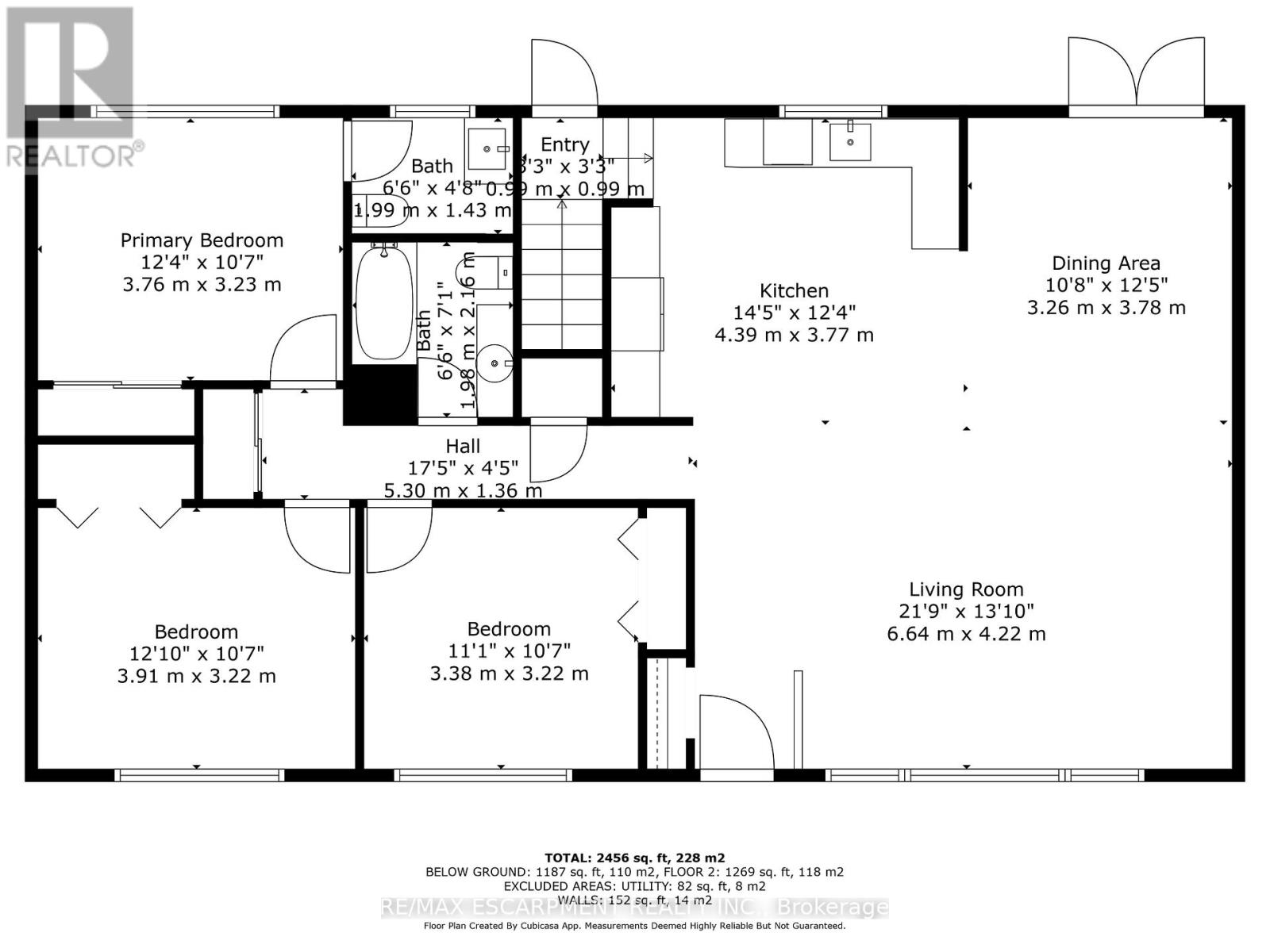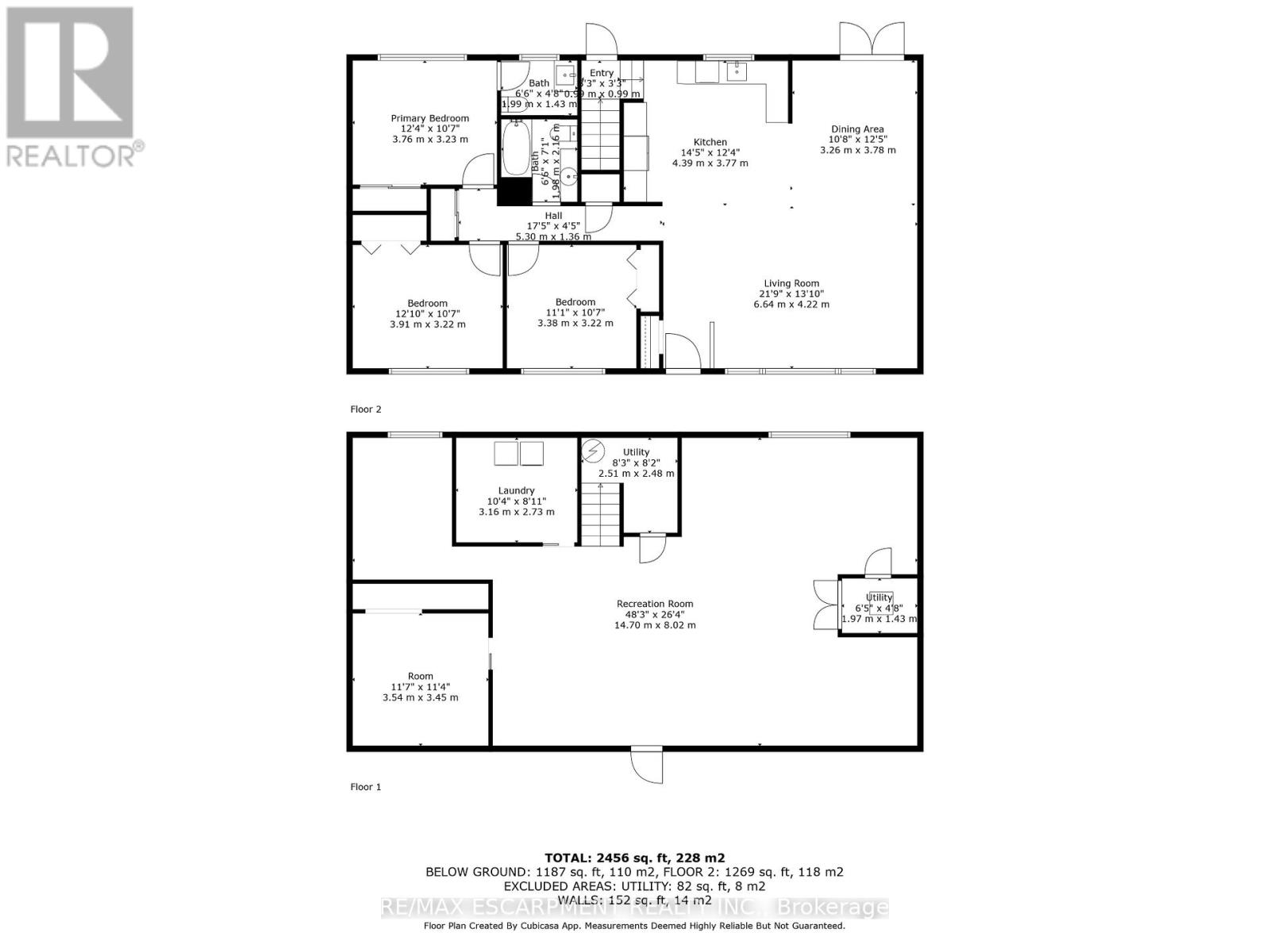1301 Kohler Road Haldimand, Ontario N0A 1E0
$849,999
Stunning all-brick bungalow nestled on a high elevation lot with beautiful views. Set on a 150 x 200 ft property, its surrounded by farm fields to the west and a mature forest with ravine to the south, offering peace and privacy. Inside, the open-concept kitchen features oak cabinetry, a custom island with built-in cooktop, stainless steel hood vent, built-in oven, recessed lighting, and a garden door walkout to the backyard. The main floor offers hardwood floors throughout, a bright living room with picture window, dining area, and 3 spacious bedrooms with ample closets. The primary suite includes a private 1.5 bath, plus a 4pc main bath down the hall. The full basement features a cold room perfect for a wine cellar and a large space ready for a family room, games area, office, or home gym. Extras include a wood stove, roof (2023), central vacuum, double garage, large cistern, working septic, natural gas furnace, and central air. A rare opportunity to enjoy peaceful country living with modern comfort, just 30 minutes from Hamilton and 10 minutes to Cayuga. (id:50886)
Property Details
| MLS® Number | X12201623 |
| Property Type | Single Family |
| Community Name | Haldimand |
| Amenities Near By | Golf Nearby, Schools |
| Community Features | School Bus |
| Equipment Type | Water Heater |
| Features | Wooded Area, Irregular Lot Size, Open Space |
| Parking Space Total | 6 |
| Rental Equipment Type | Water Heater |
Building
| Bathroom Total | 2 |
| Bedrooms Above Ground | 3 |
| Bedrooms Total | 3 |
| Appliances | Garage Door Opener Remote(s), Central Vacuum, Water Heater, Dryer, Stove, Washer, Refrigerator |
| Architectural Style | Bungalow |
| Basement Type | Full |
| Construction Style Attachment | Detached |
| Cooling Type | Central Air Conditioning |
| Exterior Finish | Brick |
| Foundation Type | Poured Concrete |
| Half Bath Total | 1 |
| Heating Fuel | Natural Gas |
| Heating Type | Forced Air |
| Stories Total | 1 |
| Size Interior | 1,100 - 1,500 Ft2 |
| Type | House |
| Utility Water | Cistern |
Parking
| Attached Garage | |
| Garage |
Land
| Acreage | No |
| Land Amenities | Golf Nearby, Schools |
| Sewer | Septic System |
| Size Depth | 199 Ft ,2 In |
| Size Frontage | 164 Ft ,7 In |
| Size Irregular | 164.6 X 199.2 Ft |
| Size Total Text | 164.6 X 199.2 Ft|1/2 - 1.99 Acres |
| Soil Type | Clay |
| Zoning Description | H A3 |
Rooms
| Level | Type | Length | Width | Dimensions |
|---|---|---|---|---|
| Basement | Office | 3.54 m | 3.45 m | 3.54 m x 3.45 m |
| Basement | Recreational, Games Room | 14.7 m | 8.02 m | 14.7 m x 8.02 m |
| Basement | Laundry Room | 3.16 m | 2.73 m | 3.16 m x 2.73 m |
| Basement | Utility Room | 2.51 m | 2.48 m | 2.51 m x 2.48 m |
| Basement | Utility Room | 1.97 m | 1.43 m | 1.97 m x 1.43 m |
| Main Level | Kitchen | 4.39 m | 3.77 m | 4.39 m x 3.77 m |
| Main Level | Living Room | 6.64 m | 4.22 m | 6.64 m x 4.22 m |
| Main Level | Dining Room | 3.26 m | 3.78 m | 3.26 m x 3.78 m |
| Main Level | Primary Bedroom | 3.76 m | 3.23 m | 3.76 m x 3.23 m |
| Main Level | Bathroom | 1.99 m | 1.43 m | 1.99 m x 1.43 m |
| Main Level | Bedroom | 3.91 m | 3.22 m | 3.91 m x 3.22 m |
| Main Level | Bedroom | 3.38 m | 3.22 m | 3.38 m x 3.22 m |
| Main Level | Bathroom | 1.98 m | 2.16 m | 1.98 m x 2.16 m |
Utilities
| Cable | Available |
| Electricity | Installed |
https://www.realtor.ca/real-estate/28428175/1301-kohler-road-haldimand-haldimand
Contact Us
Contact us for more information
Donald Porter
Salesperson
www.porterassoc.com/
www.facebook.com/PorterAssoc
www.linkedin.com/in/donald-porter-26a97066/
325 Winterberry Drive #4b
Hamilton, Ontario L8J 0B6
(905) 573-1188
(905) 573-1189

