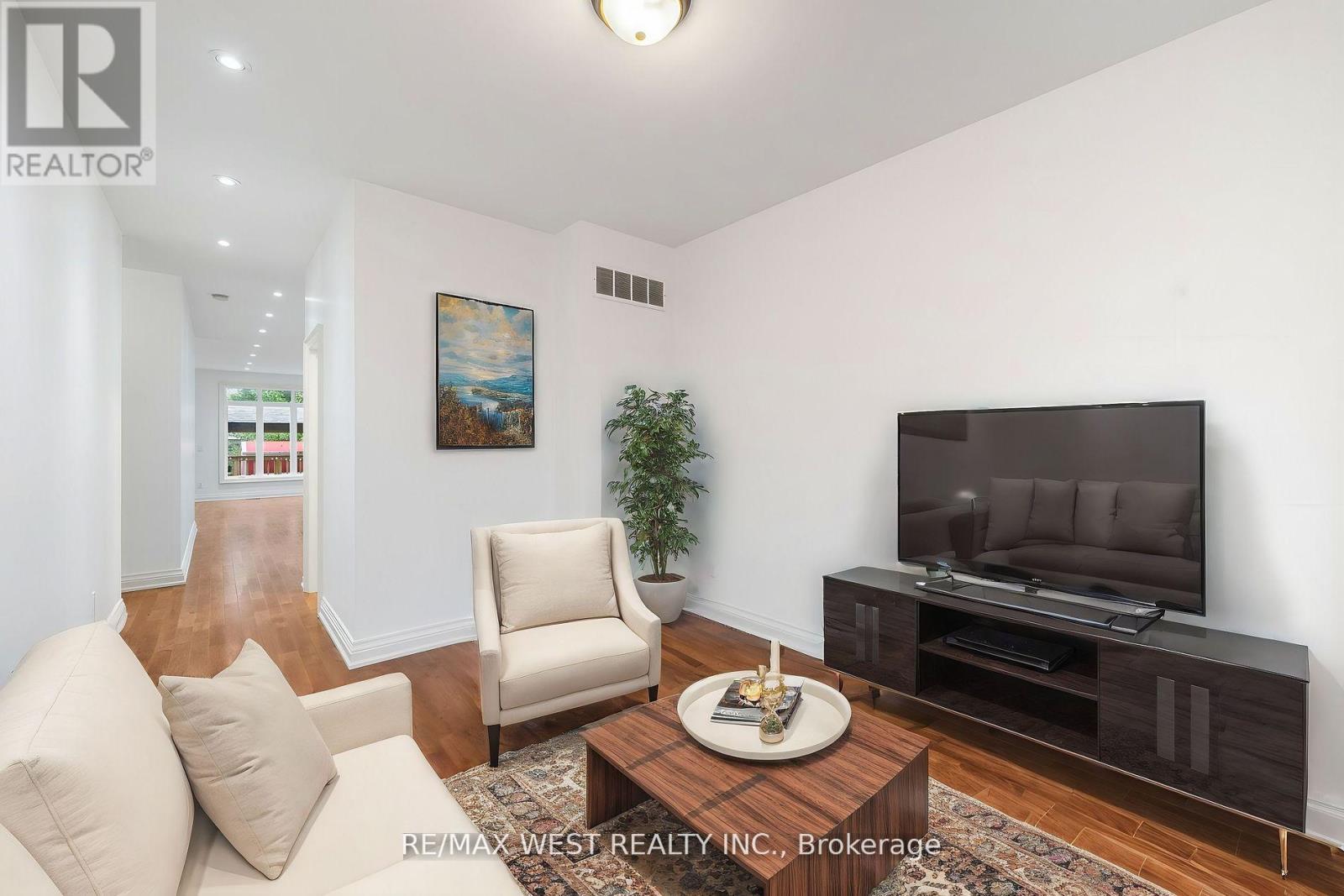1301 Woodbine Avenue Toronto, Ontario M4C 4E8
$1,600,000
Custom Built 2729 Sqft Abv Grade 3-Storey Home. Built In 2014. Above Grade In-Law Suite. Hardwood Floors, 3 Walk-Outs, Custom High-End Finishes, Quality Kitchen With Granite Counters, S/S Apps, Walk-Out To Backyard Deck. Upper Floors Have 3 Bedroom/3 Bath Main Home. Gorgeous Finishes With Custom Layout Suitable For Large Family, Balcony, Primary Suite With 5pc Bath & W/I Closet. 2nd Bedroom Also With Ensuite Bath. Separate Entrance To Partially Finished Bsmt With Rough-In Bath, Easy To Convert Into 3rd Apt. 9' Ceilings Throughout, Solid Wood Baseboards/Casings, Upgraded Light Fixtures, Pot Lights, Upgraded Plumbing Fixtures. Attention To Detail. This Home Has Been Carefully Designed By The Builder To Suit Today's Modern Family Needs. Move-In With Your In-Laws Or Extended Family And Save $$. **** EXTRAS **** Prime Location Steps to Stan Wadlow Park, TTC & Schools, Steps to Subway Station, Danforth GO Station, Sobeys, Restaurants and Amenities on the Danforth! Close to DVP & Quick Access to Downtown Toronto! (id:50886)
Property Details
| MLS® Number | E11917830 |
| Property Type | Single Family |
| Community Name | Woodbine-Lumsden |
| ParkingSpaceTotal | 3 |
Building
| BathroomTotal | 4 |
| BedroomsAboveGround | 5 |
| BedroomsTotal | 5 |
| Appliances | Dishwasher, Dryer, Freezer, Refrigerator, Two Stoves, Washer, Window Coverings |
| BasementDevelopment | Finished |
| BasementFeatures | Separate Entrance |
| BasementType | N/a (finished) |
| ConstructionStyleAttachment | Detached |
| CoolingType | Central Air Conditioning |
| ExteriorFinish | Brick |
| FlooringType | Hardwood, Ceramic, Carpeted |
| FoundationType | Concrete |
| HeatingFuel | Natural Gas |
| HeatingType | Forced Air |
| StoriesTotal | 3 |
| SizeInterior | 2499.9795 - 2999.975 Sqft |
| Type | House |
| UtilityWater | Municipal Water |
Parking
| Garage |
Land
| Acreage | No |
| Sewer | Sanitary Sewer |
| SizeDepth | 100 Ft ,1 In |
| SizeFrontage | 25 Ft ,6 In |
| SizeIrregular | 25.5 X 100.1 Ft |
| SizeTotalText | 25.5 X 100.1 Ft |
Rooms
| Level | Type | Length | Width | Dimensions |
|---|---|---|---|---|
| Second Level | Bedroom | 4 m | 3 m | 4 m x 3 m |
| Second Level | Family Room | 4.05 m | 3.06 m | 4.05 m x 3.06 m |
| Second Level | Dining Room | 6.02 m | 4.01 m | 6.02 m x 4.01 m |
| Second Level | Kitchen | 6.02 m | 4.01 m | 6.02 m x 4.01 m |
| Third Level | Primary Bedroom | 5.02 m | 3.08 m | 5.02 m x 3.08 m |
| Third Level | Bedroom | 3.06 m | 3.02 m | 3.06 m x 3.02 m |
| Ground Level | Living Room | 6.02 m | 5 m | 6.02 m x 5 m |
| Ground Level | Kitchen | 6.02 m | 5 m | 6.02 m x 5 m |
| Ground Level | Bedroom | 4 m | 3.05 m | 4 m x 3.05 m |
Interested?
Contact us for more information
Frank Leo
Broker
2234 Bloor Street West, 104524
Toronto, Ontario M6S 1N6
T. K. Butler
Broker
2234 Bloor Street West, 104524
Toronto, Ontario M6S 1N6























