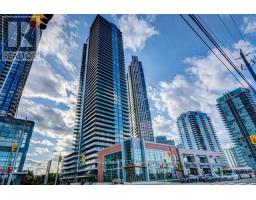1302 - 10 Park Lawn Road Toronto, Ontario M8V 0H9
$2,450 Monthly
Welcome to your dream home, This stunning 1+1 suite offers breathtaking views from every room, with floor-to-ceiling windows flooding the space with natural light. The spacious layout, high ceilings, and a versatile den alongside a bright primary bedroom with a large walk-in closet.The modern kitchen is a chefs delight, boasting stainless steel appliances, sleek stone countertops, and a contemporary backsplash. Relax in the spa-inspired 4-piece bathroom or unwind on the private balcony where you can soak in stunning views. Westlake Encore is renowned for its exceptional amenities, including the Club Encore Sky Lounge & Fitness Center on the 46th floor,Dog grooming room, car wash, Dedicated Bike area, outdoor pool, BBQ patio, fire pits, and wellness facilities. Conveniently located steps from the lake, nature trails, Metro, Starbucks, LCBO, banks, shops and restaurants. Easy access with the Gardiner and Hwy 427 only minutes away, and 24 hour TTC at your doorstep. **** EXTRAS **** Stainless Steel Fridge, Stove, Dishwasher, And Over The Range Microwave, Washer/Dryer, All EXISTING Light Fixtures & Window Coverings, No Parking, 1 Locker (id:50886)
Property Details
| MLS® Number | W11917987 |
| Property Type | Single Family |
| Community Name | Mimico |
| AmenitiesNearBy | Beach, Park, Public Transit |
| CommunityFeatures | Pets Not Allowed |
| Features | Balcony |
| ViewType | View |
Building
| BathroomTotal | 1 |
| BedroomsAboveGround | 1 |
| BedroomsBelowGround | 1 |
| BedroomsTotal | 2 |
| Amenities | Car Wash, Security/concierge, Exercise Centre, Party Room, Storage - Locker |
| CoolingType | Central Air Conditioning |
| ExteriorFinish | Brick |
| FlooringType | Laminate |
| HeatingFuel | Natural Gas |
| HeatingType | Forced Air |
| SizeInterior | 599.9954 - 698.9943 Sqft |
| Type | Apartment |
Parking
| Underground |
Land
| Acreage | No |
| LandAmenities | Beach, Park, Public Transit |
Rooms
| Level | Type | Length | Width | Dimensions |
|---|---|---|---|---|
| Flat | Living Room | 4.3 m | 3.12 m | 4.3 m x 3.12 m |
| Flat | Dining Room | 4.3 m | 3.12 m | 4.3 m x 3.12 m |
| Flat | Kitchen | 3.34 m | 3.12 m | 3.34 m x 3.12 m |
| Flat | Primary Bedroom | 3.25 m | 2.67 m | 3.25 m x 2.67 m |
| Flat | Den | 2.72 m | 2.26 m | 2.72 m x 2.26 m |
https://www.realtor.ca/real-estate/27790088/1302-10-park-lawn-road-toronto-mimico-mimico
Interested?
Contact us for more information
Kevin Hobbihessar
Broker
15 Lesmill Rd Unit 1
Toronto, Ontario M3B 2T3



















