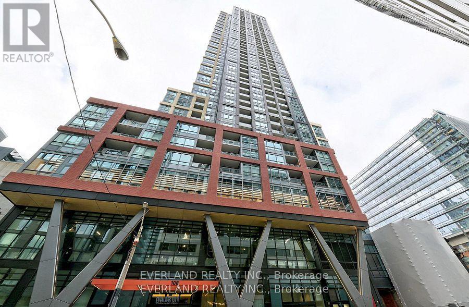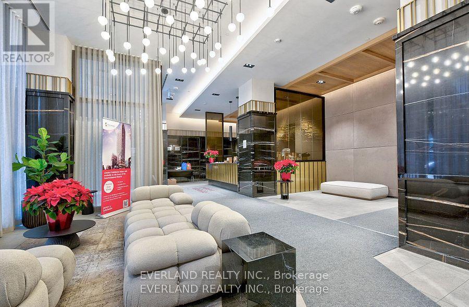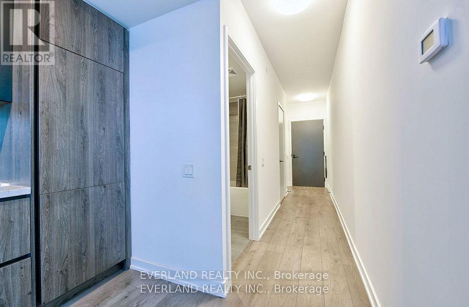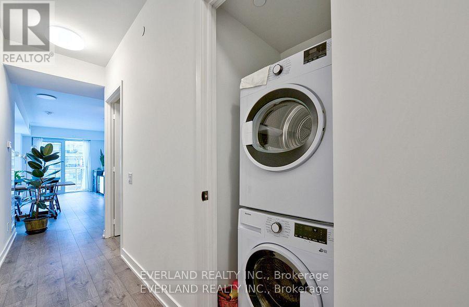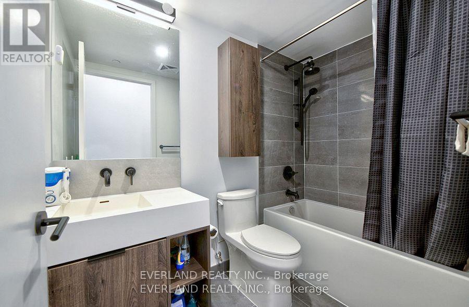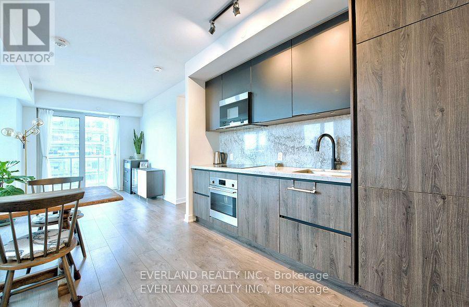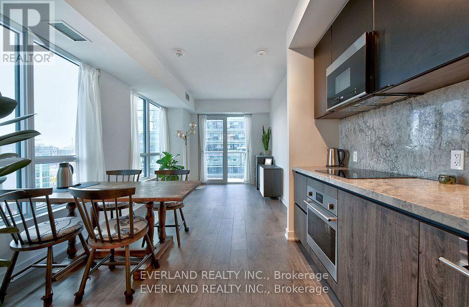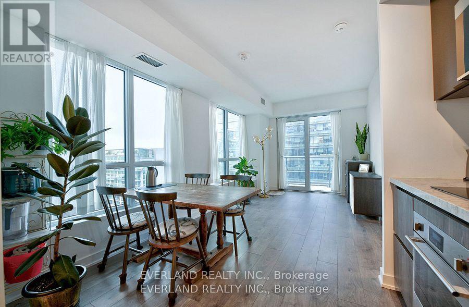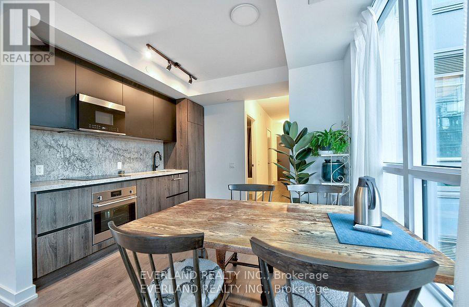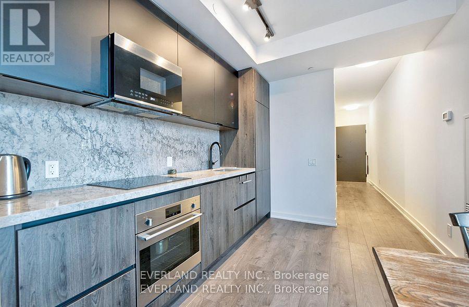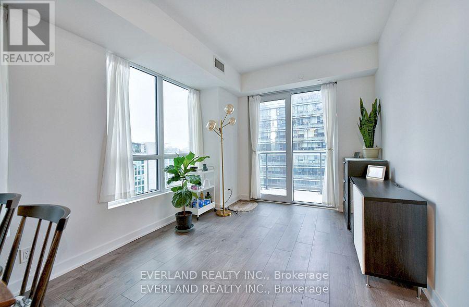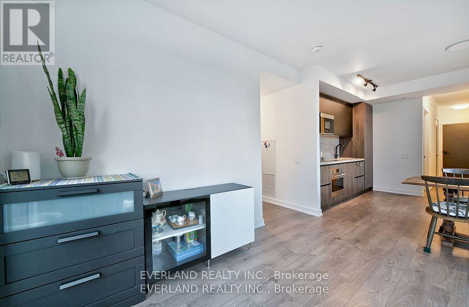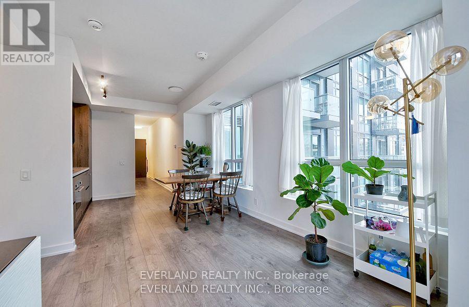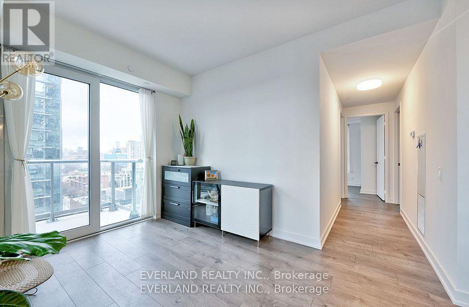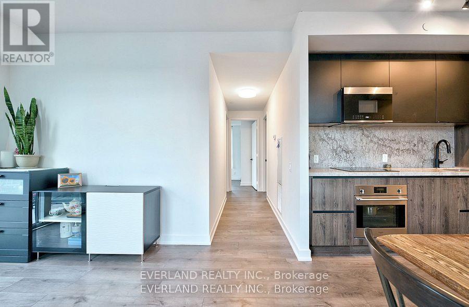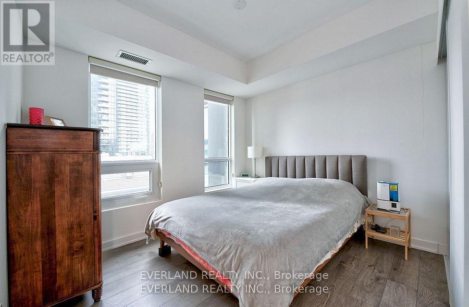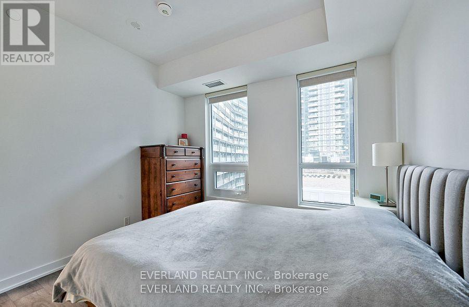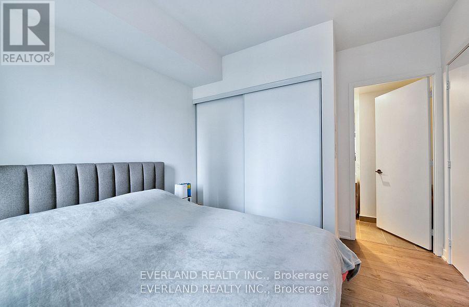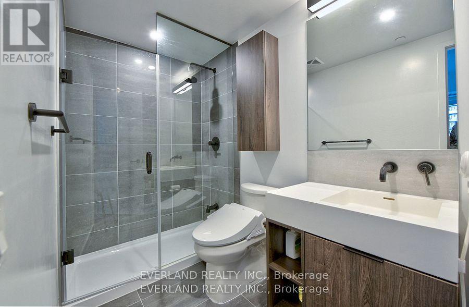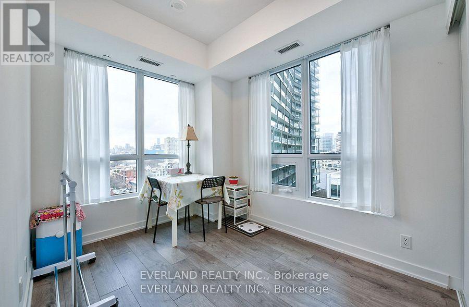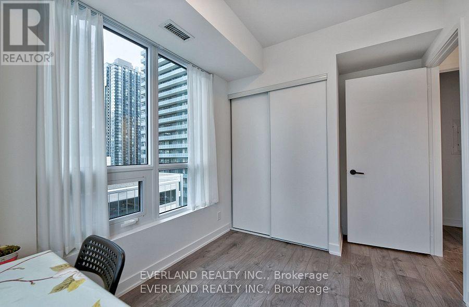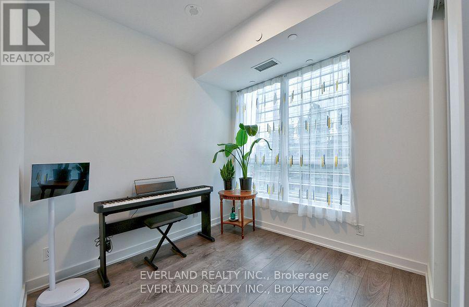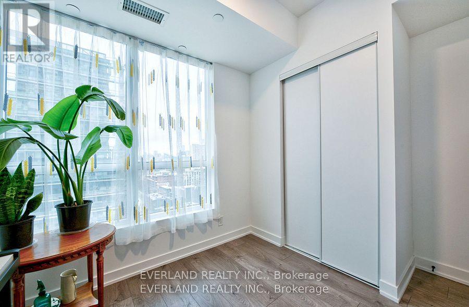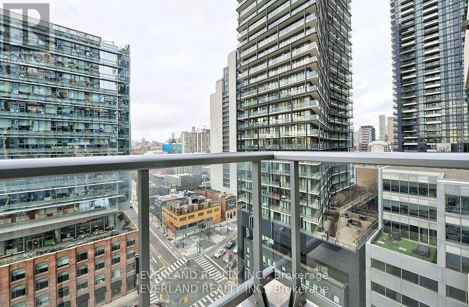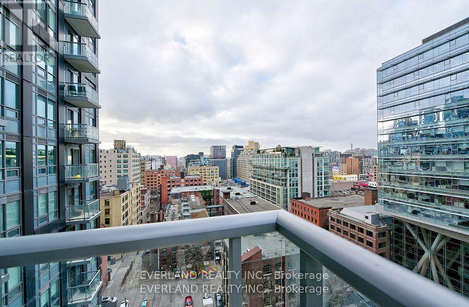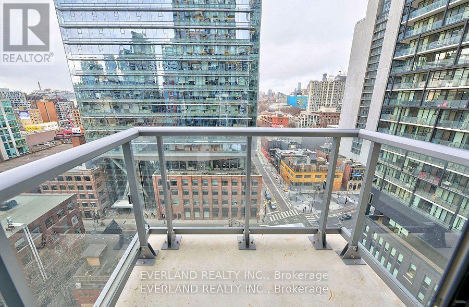1302 - 108 Peter Street Toronto, Ontario M5V 0W2
$1,090,000Maintenance, Insurance, Heat, Common Area Maintenance
$744.48 Monthly
Maintenance, Insurance, Heat, Common Area Maintenance
$744.48 Monthly890 SF unique 3-bedroom suite that boasts a one-of-a-kind triple exposure North, East, and West giving you the ambiance of an end-unit. Enjoy panoramic garden and city views through an array of windows, flooding your home with natural sunlight. This rare gem offers the ultimate in sophisticated living. Perfectly situated in downtown Toronto's core. Close proximity to PATH, Financial/Entertainment district, University Health Network, OCAD, Subway and TTC access. **EXTRAS** Fridge, Oven, Dishwasher, Microwave , Washer & Dryer. (id:50886)
Property Details
| MLS® Number | C11965671 |
| Property Type | Single Family |
| Community Name | Waterfront Communities C1 |
| Community Features | Pet Restrictions |
| Features | Balcony |
| Parking Space Total | 1 |
Building
| Bathroom Total | 2 |
| Bedrooms Above Ground | 3 |
| Bedrooms Total | 3 |
| Amenities | Storage - Locker |
| Appliances | Dishwasher, Dryer, Microwave, Oven, Refrigerator, Washer |
| Cooling Type | Central Air Conditioning |
| Exterior Finish | Concrete |
| Heating Fuel | Natural Gas |
| Heating Type | Forced Air |
| Size Interior | 800 - 899 Ft2 |
| Type | Apartment |
Parking
| Underground |
Land
| Acreage | No |
Rooms
| Level | Type | Length | Width | Dimensions |
|---|---|---|---|---|
| Main Level | Bedroom | 3.12 m | 2.9 m | 3.12 m x 2.9 m |
| Main Level | Bedroom 2 | 3.02 m | 2.51 m | 3.02 m x 2.51 m |
| Main Level | Bedroom 3 | 2.64 m | 2.44 m | 2.64 m x 2.44 m |
| Main Level | Living Room | 6.98 m | 3.05 m | 6.98 m x 3.05 m |
| Main Level | Dining Room | 6.98 m | 3.05 m | 6.98 m x 3.05 m |
Contact Us
Contact us for more information
William Xiangyang Wang
Salesperson
www.williamwangrealtor.com/
350 Hwy 7 East #ph1
Richmond Hill, Ontario L4B 3N2
(905) 597-8165
(905) 597-8167

