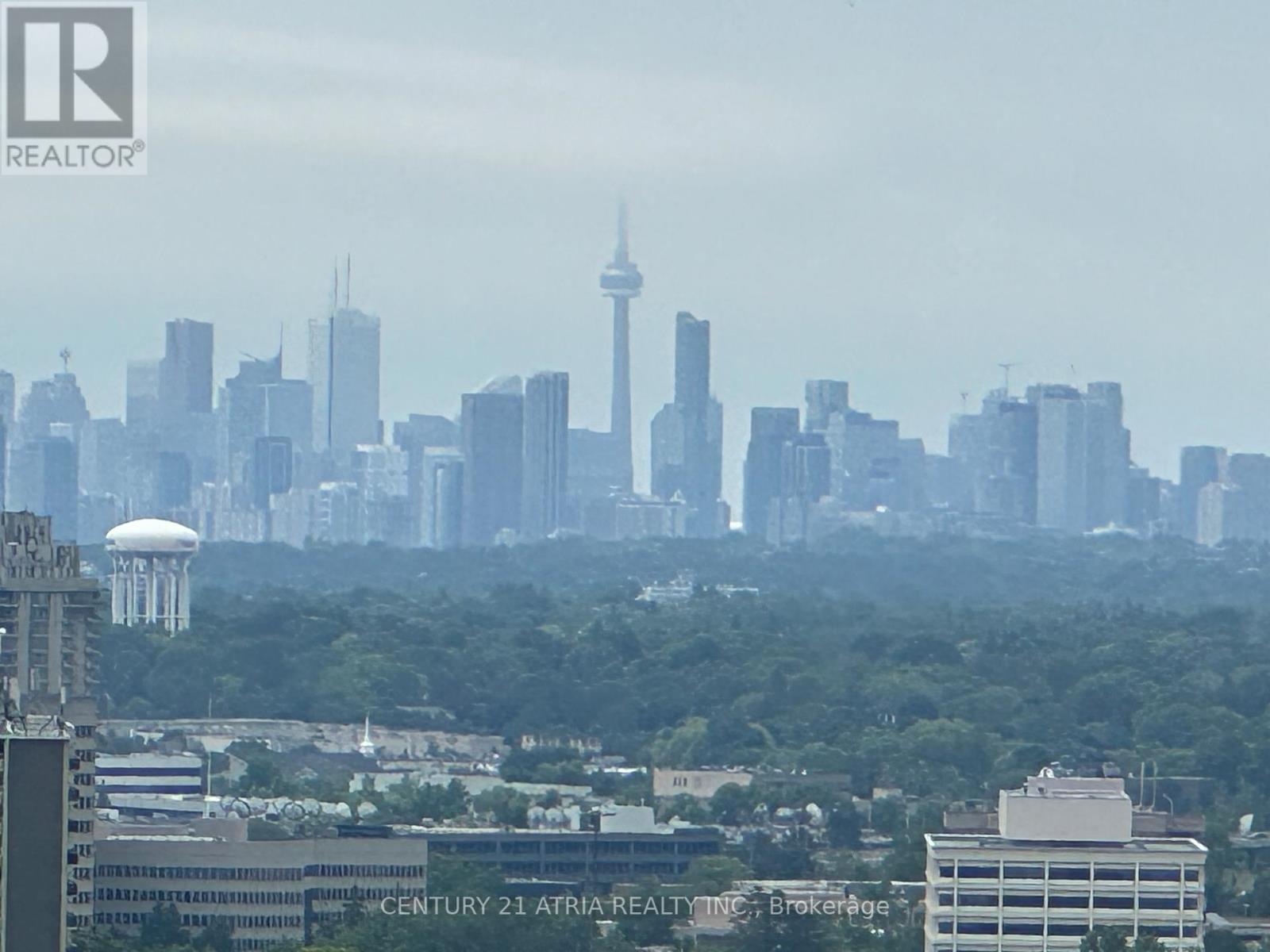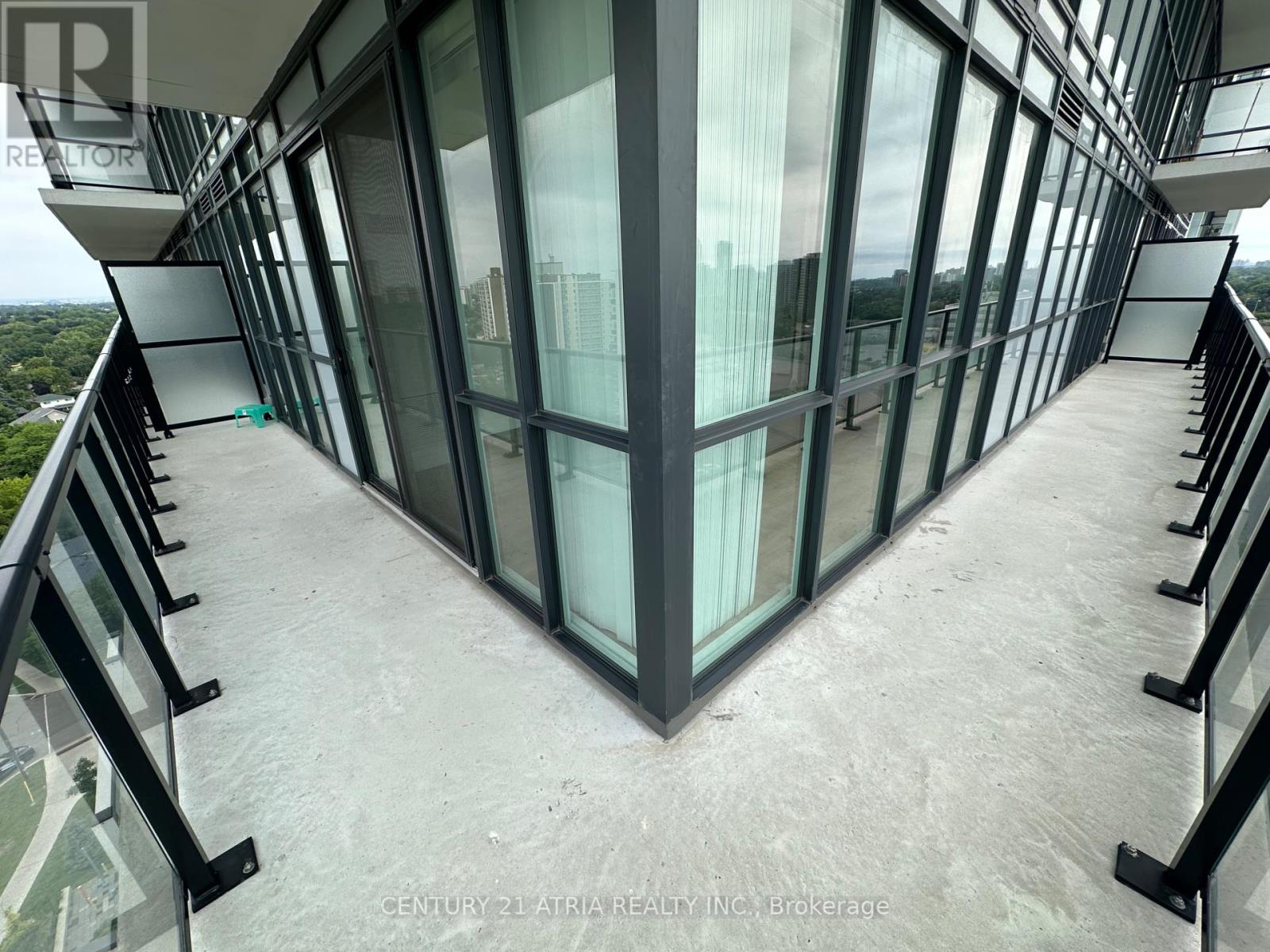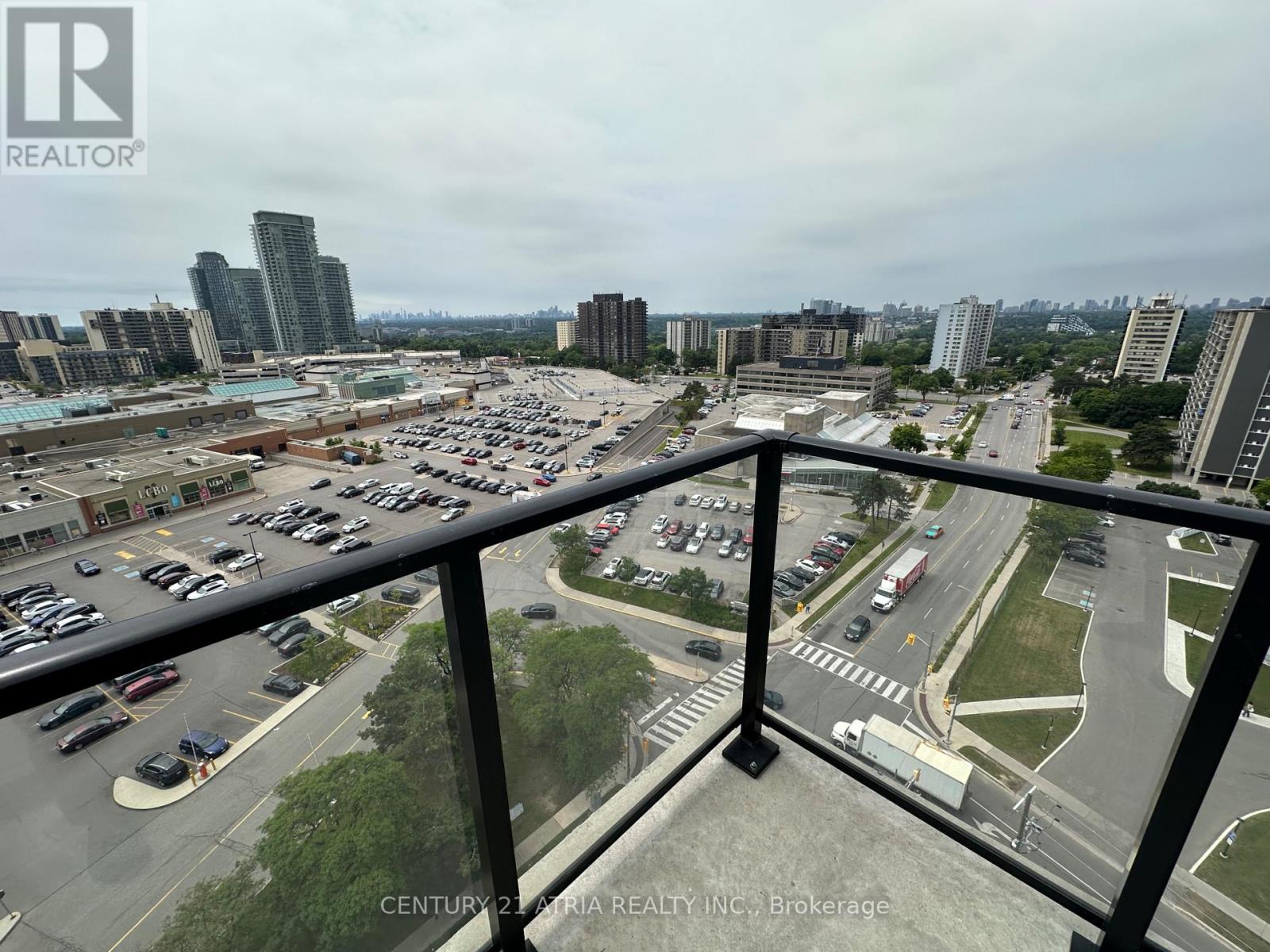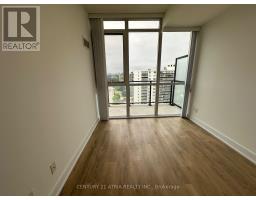1302 - 128 Fairview Mall Drive Toronto, Ontario M2J 0E8
$748,888Maintenance, Heat, Water, Common Area Maintenance, Insurance, Parking
$831.98 Monthly
Maintenance, Heat, Water, Common Area Maintenance, Insurance, Parking
$831.98 Monthly1,056 sqft of total living area (826 sqft condo unit + 230 sqft balcony). South-West facing Corner Unit With massive Wrap around Balcony. Unobstructed Spectacular downtown CN tower Skyline views & Yonge North York skyline views. Functional layout with 2 bed rooms & 2 full bathrooms. Short Walk To TTC Don Mills Subway Station, Fairview Mall, T&T supermarket, Food court, Library, Cineplex, Shoppers drug mart . Close direct Access To 401/404/Dvp highways. Many condo Amenities (Includes: Screening Room, Party Room, Gym Guest Suites, 24Hr Concierge/Security). 1 Parking . 1 Locker **** EXTRAS **** Stainless steel Fridge. Stainless steel Stove. Hood Fan. Dishwasher. Front load Washer & Dryer. All light fixtures. All Window Coverings. 1 Parking. 1 Locker (id:50886)
Property Details
| MLS® Number | C10265121 |
| Property Type | Single Family |
| Community Name | Don Valley Village |
| AmenitiesNearBy | Hospital, Park, Public Transit, Schools |
| CommunityFeatures | Pet Restrictions |
| Features | Balcony, Carpet Free |
| ParkingSpaceTotal | 1 |
Building
| BathroomTotal | 2 |
| BedroomsAboveGround | 2 |
| BedroomsTotal | 2 |
| Amenities | Security/concierge, Recreation Centre, Exercise Centre, Party Room, Storage - Locker |
| CoolingType | Central Air Conditioning |
| ExteriorFinish | Concrete |
| FlooringType | Laminate |
| HeatingFuel | Natural Gas |
| HeatingType | Forced Air |
| SizeInterior | 999.992 - 1198.9898 Sqft |
| Type | Apartment |
Parking
| Underground |
Land
| Acreage | No |
| LandAmenities | Hospital, Park, Public Transit, Schools |
Rooms
| Level | Type | Length | Width | Dimensions |
|---|---|---|---|---|
| Flat | Living Room | 4.1 m | 3.3 m | 4.1 m x 3.3 m |
| Flat | Dining Room | 4.1 m | 3.1 m | 4.1 m x 3.1 m |
| Flat | Kitchen | 4.1 m | 3.1 m | 4.1 m x 3.1 m |
| Flat | Primary Bedroom | 3 m | 2.7 m | 3 m x 2.7 m |
| Flat | Bedroom 2 | 3.5 m | 2.7 m | 3.5 m x 2.7 m |
Interested?
Contact us for more information
Vic Lam
Broker
C200-1550 Sixteenth Ave Bldg C South
Richmond Hill, Ontario L4B 3K9































































