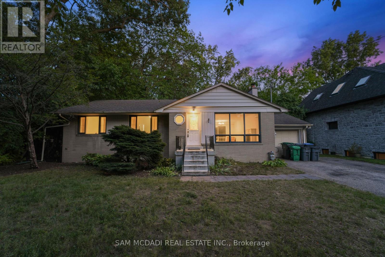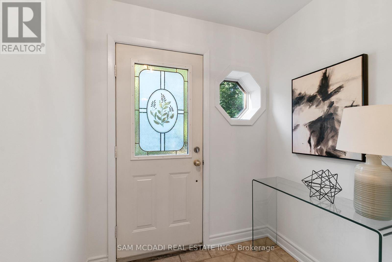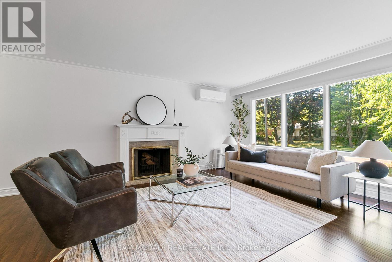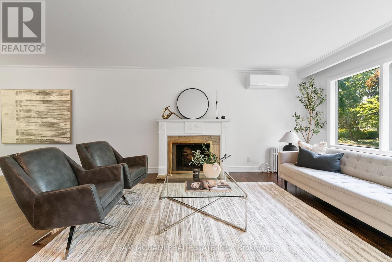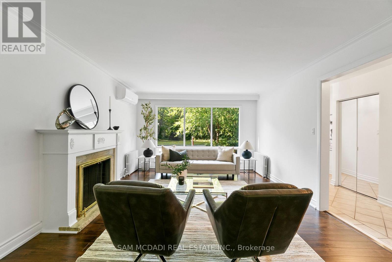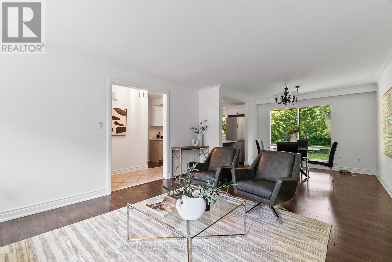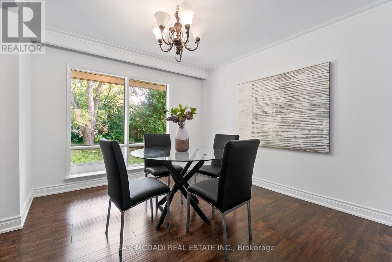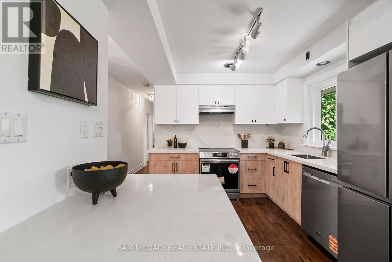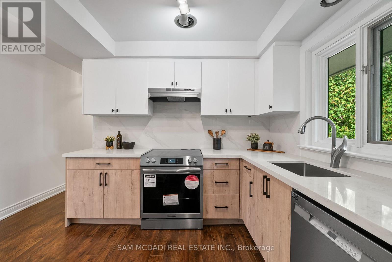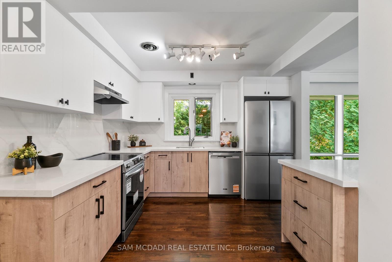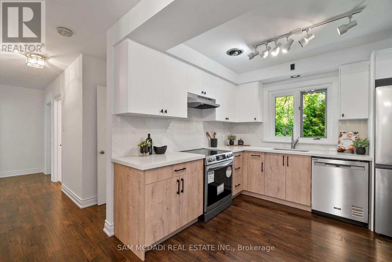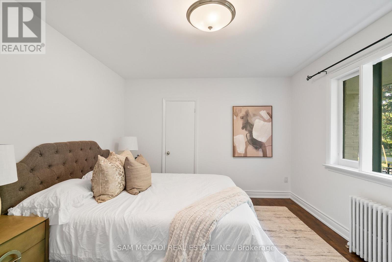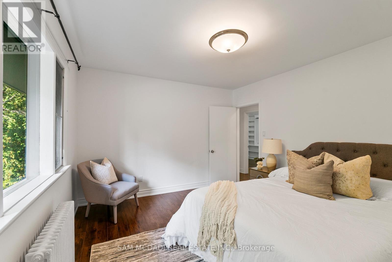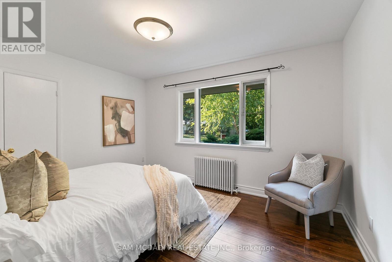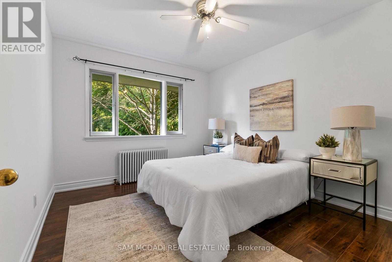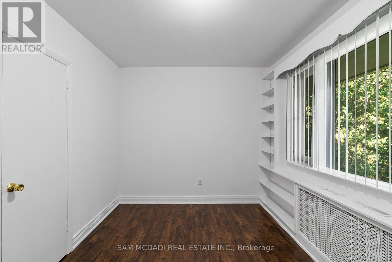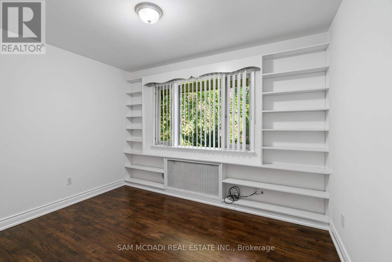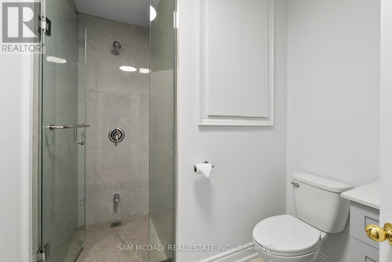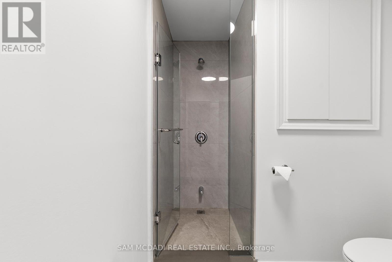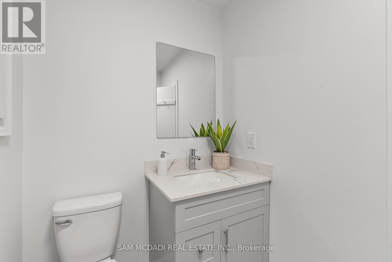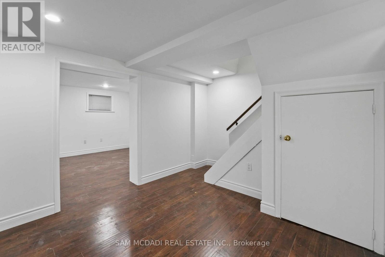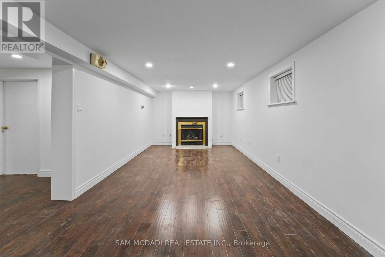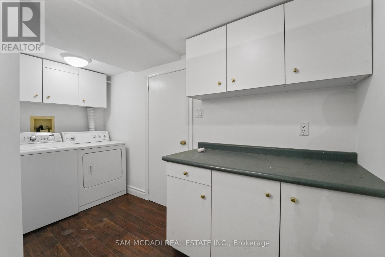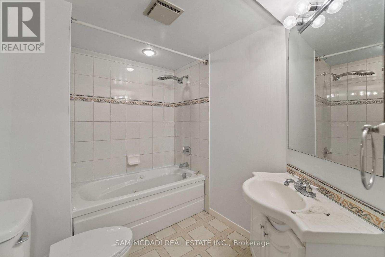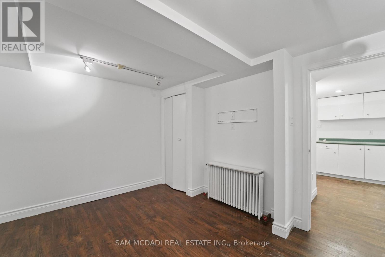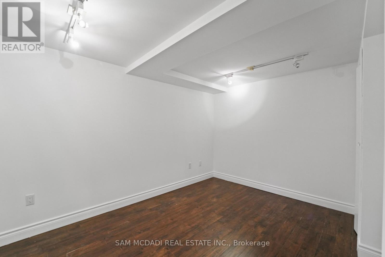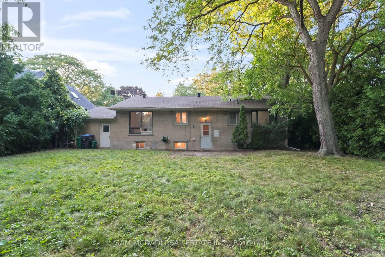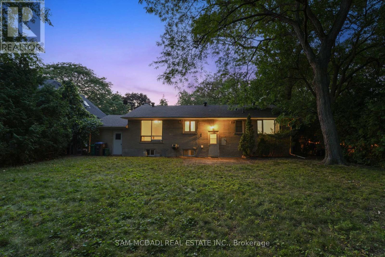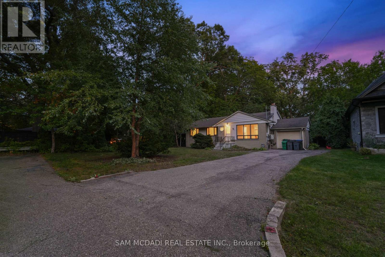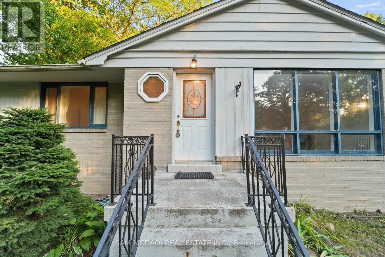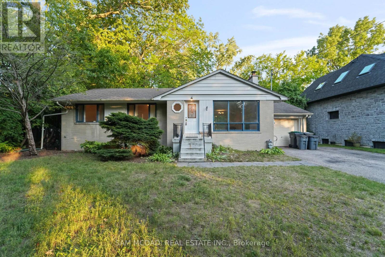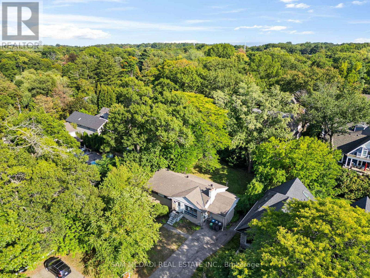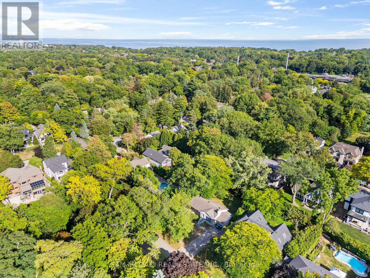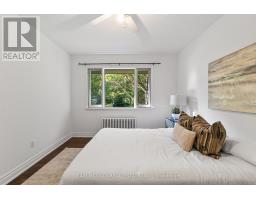1302 Martley Drive Mississauga, Ontario L5H 1N9
$1,299,000
Welcome to 1302 Martley Dr! A turnkey opportunity in the prestigious Lorne Park area. This freshly updated home sits on a rare 75.75 x 130 ft lot surrounded by custom, multi-million dollar properties. The entire house has been professionally painted, and the kitchen has been fully renovated with brand-new cabinets and a modern island. The main floor bathroom has been completely remodeled, and a new air conditioner has been installed for year-round comfort. Inside, you'll find hardwood floors, large windows, and a spacious layout with finished basement space and generous storage. This property offers flexibility to move in, renovate further, or build new. Located in the immaculate Lorne Park school district and close to highways, parks, and amenities the family will appreciate. A solid investment in one of Mississauga's most desirable neighbourhoods. (id:50886)
Property Details
| MLS® Number | W12472740 |
| Property Type | Single Family |
| Community Name | Lorne Park |
| Equipment Type | Water Heater |
| Features | Wooded Area |
| Parking Space Total | 7 |
| Rental Equipment Type | Water Heater |
Building
| Bathroom Total | 2 |
| Bedrooms Above Ground | 3 |
| Bedrooms Below Ground | 1 |
| Bedrooms Total | 4 |
| Appliances | Window Coverings |
| Architectural Style | Bungalow |
| Basement Development | Finished |
| Basement Features | Separate Entrance |
| Basement Type | N/a (finished), N/a |
| Construction Style Attachment | Detached |
| Cooling Type | Wall Unit |
| Exterior Finish | Brick |
| Fireplace Present | Yes |
| Flooring Type | Laminate |
| Foundation Type | Brick |
| Stories Total | 1 |
| Size Interior | 1,100 - 1,500 Ft2 |
| Type | House |
| Utility Water | Municipal Water |
Parking
| Attached Garage | |
| Garage |
Land
| Acreage | No |
| Sewer | Sanitary Sewer |
| Size Depth | 130 Ft |
| Size Frontage | 75 Ft ,9 In |
| Size Irregular | 75.8 X 130 Ft |
| Size Total Text | 75.8 X 130 Ft |
Rooms
| Level | Type | Length | Width | Dimensions |
|---|---|---|---|---|
| Lower Level | Bedroom 4 | 3.74 m | 2.86 m | 3.74 m x 2.86 m |
| Lower Level | Recreational, Games Room | 7.23 m | 3.29 m | 7.23 m x 3.29 m |
| Main Level | Kitchen | 2.85 m | 3.23 m | 2.85 m x 3.23 m |
| Main Level | Dining Room | 2.84 m | 3.23 m | 2.84 m x 3.23 m |
| Main Level | Living Room | 5.49 m | 3.98 m | 5.49 m x 3.98 m |
| Main Level | Primary Bedroom | 3.46 m | 4.02 m | 3.46 m x 4.02 m |
| Main Level | Bedroom 2 | 3.79 m | 3.19 m | 3.79 m x 3.19 m |
| Main Level | Bedroom 3 | 2.73 m | 3.57 m | 2.73 m x 3.57 m |
Utilities
| Cable | Installed |
| Electricity | Installed |
https://www.realtor.ca/real-estate/29012187/1302-martley-drive-mississauga-lorne-park-lorne-park
Contact Us
Contact us for more information
Sam Allan Mcdadi
Salesperson
www.mcdadi.com/
www.facebook.com/SamMcdadi
twitter.com/mcdadi
www.linkedin.com/in/sammcdadi/
110 - 5805 Whittle Rd
Mississauga, Ontario L4Z 2J1
(905) 502-1500
(905) 502-1501
www.mcdadi.com

