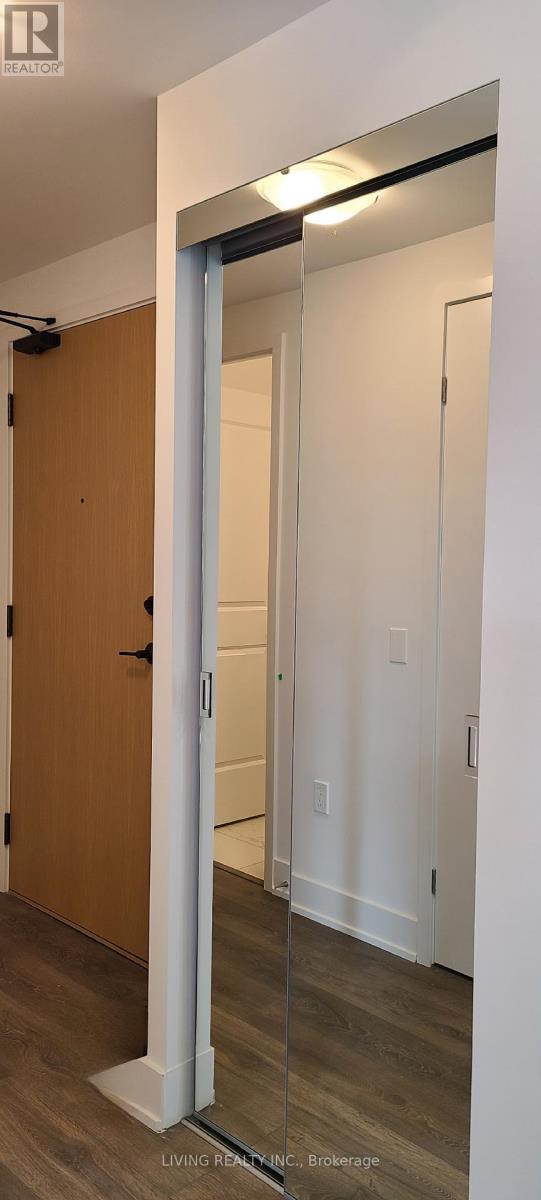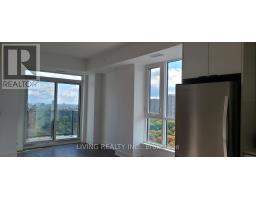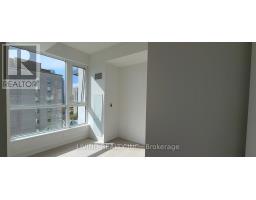1302w - 202 Burnhamthorpe Road E Mississauga, Ontario L5A 0B2
$3,080 Monthly
Enjoy The Transition Of The Four Seasons With Leisure Resort-Style And Urban Dynamic Residences. Fantastic View Of The Picturesque Lake And Beautiful Forest Scenery. This Dream Home is about 900 Sq.ft, W/9'ft. Ceiling Plus The Open Balcony, 2 Bdrm And Study Room. 2 parking space included. The Comfy Prime Bdrm Has 4 pcs Ensuite. Upgraded glossy kitchen Cabinets W/ Quartz Countertops, backsplash and Stainless Steel Appliances, Updated Laminate Flooring Throughout, Ceiling Pot lights, And Mirrored Door Closet. Minutes To Hwys, GOTransit Line, Schools, Universities, Square One, Future LRT, Shopping And Fine Dining. Attentive Building Amenities, Luxurious Rooftop Terrace, Party Room, Kids Zone, O/D Swimming Pool, Gym, Media Room, Guest Suites, Fitness/Yoga Studio, Bike Storage and 24/7 Concierge Service. (id:50886)
Property Details
| MLS® Number | W9395516 |
| Property Type | Single Family |
| Community Name | City Centre |
| AmenitiesNearBy | Public Transit, Hospital, Schools |
| CommunityFeatures | Pet Restrictions |
| Features | Wooded Area, Ravine, Backs On Greenbelt, Open Space, Balcony, In Suite Laundry |
| ParkingSpaceTotal | 2 |
| PoolType | Outdoor Pool |
| ViewType | City View, Lake View |
Building
| BathroomTotal | 2 |
| BedroomsAboveGround | 2 |
| BedroomsBelowGround | 1 |
| BedroomsTotal | 3 |
| Amenities | Security/concierge, Exercise Centre, Party Room, Storage - Locker |
| Appliances | Blinds, Dryer, Microwave, Refrigerator, Stove, Washer |
| CoolingType | Central Air Conditioning |
| ExteriorFinish | Concrete |
| FireProtection | Security Guard, Smoke Detectors |
| FlooringType | Laminate |
| FoundationType | Concrete |
| HeatingFuel | Natural Gas |
| HeatingType | Forced Air |
| SizeInterior | 799.9932 - 898.9921 Sqft |
| Type | Apartment |
Parking
| Underground |
Land
| Acreage | No |
| LandAmenities | Public Transit, Hospital, Schools |
Rooms
| Level | Type | Length | Width | Dimensions |
|---|---|---|---|---|
| Flat | Living Room | 3.5 m | 4.57 m | 3.5 m x 4.57 m |
| Flat | Dining Room | 3.5 m | 4.57 m | 3.5 m x 4.57 m |
| Flat | Kitchen | 2.3 m | 2.74 m | 2.3 m x 2.74 m |
| Flat | Primary Bedroom | 3.5 m | 3.2 m | 3.5 m x 3.2 m |
| Flat | Bedroom | 2.67 m | 2.52 m | 2.67 m x 2.52 m |
| Flat | Den | 2.44 m | 1.86 m | 2.44 m x 1.86 m |
Interested?
Contact us for more information
Sannie Ng
Salesperson
1177 Central Pkwy W., Ste. 32 Golden Sq.
Mississauga, Ontario L5C 4P3





































