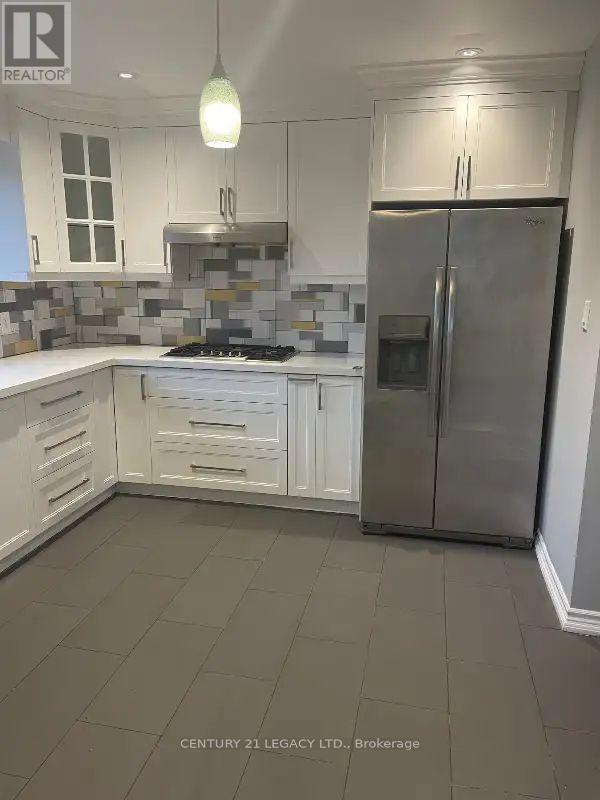1303 Bunnell Drive Burlington, Ontario L7P 2E2
3 Bedroom
1 Bathroom
1099.9909 - 1499.9875 sqft
Bungalow
Fireplace
Central Air Conditioning
Forced Air
$3,000 Monthly
An amazing property detached Home in Burlington Area ( Halton Region) Main floor is available for rent and Basement is already rented and with separate entrance.There is separate Laundry available on main floor . Its with 3 bedroom and fully upgraded kitchen with 1 washroom.Main floor tenant will pay 70% utilities and basement tenant will pay 30% utilities. (id:50886)
Property Details
| MLS® Number | W10421128 |
| Property Type | Single Family |
| Community Name | Mountainside |
| ParkingSpaceTotal | 2 |
Building
| BathroomTotal | 1 |
| BedroomsAboveGround | 3 |
| BedroomsTotal | 3 |
| Appliances | Water Heater, Dishwasher, Dryer, Refrigerator, Stove, Washer |
| ArchitecturalStyle | Bungalow |
| ConstructionStyleAttachment | Detached |
| CoolingType | Central Air Conditioning |
| ExteriorFinish | Brick, Vinyl Siding |
| FireplacePresent | Yes |
| FoundationType | Brick |
| HeatingFuel | Natural Gas |
| HeatingType | Forced Air |
| StoriesTotal | 1 |
| SizeInterior | 1099.9909 - 1499.9875 Sqft |
| Type | House |
| UtilityWater | Municipal Water |
Land
| Acreage | No |
| Sewer | Sanitary Sewer |
| SizeDepth | 114 Ft ,9 In |
| SizeFrontage | 60 Ft |
| SizeIrregular | 60 X 114.8 Ft |
| SizeTotalText | 60 X 114.8 Ft|under 1/2 Acre |
Rooms
| Level | Type | Length | Width | Dimensions |
|---|---|---|---|---|
| Main Level | Family Room | 4.62 m | 3.75 m | 4.62 m x 3.75 m |
| Main Level | Kitchen | 3.58 m | 3.2 m | 3.58 m x 3.2 m |
| Main Level | Primary Bedroom | 3.12 m | 3.81 m | 3.12 m x 3.81 m |
| Main Level | Bedroom 2 | 2.74 m | 3.78 m | 2.74 m x 3.78 m |
| Main Level | Bedroom 3 | 3.22 m | 2.69 m | 3.22 m x 2.69 m |
| Main Level | Bathroom | 2.1 m | 2.2 m | 2.1 m x 2.2 m |
Utilities
| Cable | Available |
| Sewer | Available |
https://www.realtor.ca/real-estate/27643594/1303-bunnell-drive-burlington-mountainside-mountainside
Interested?
Contact us for more information
Monika Bansal
Salesperson
Century 21 Legacy Ltd.
7461 Pacific Circle
Mississauga, Ontario L5T 2A4
7461 Pacific Circle
Mississauga, Ontario L5T 2A4
Amrish Prasher
Salesperson
Century 21 Legacy Ltd.
7461 Pacific Circle
Mississauga, Ontario L5T 2A4
7461 Pacific Circle
Mississauga, Ontario L5T 2A4



















