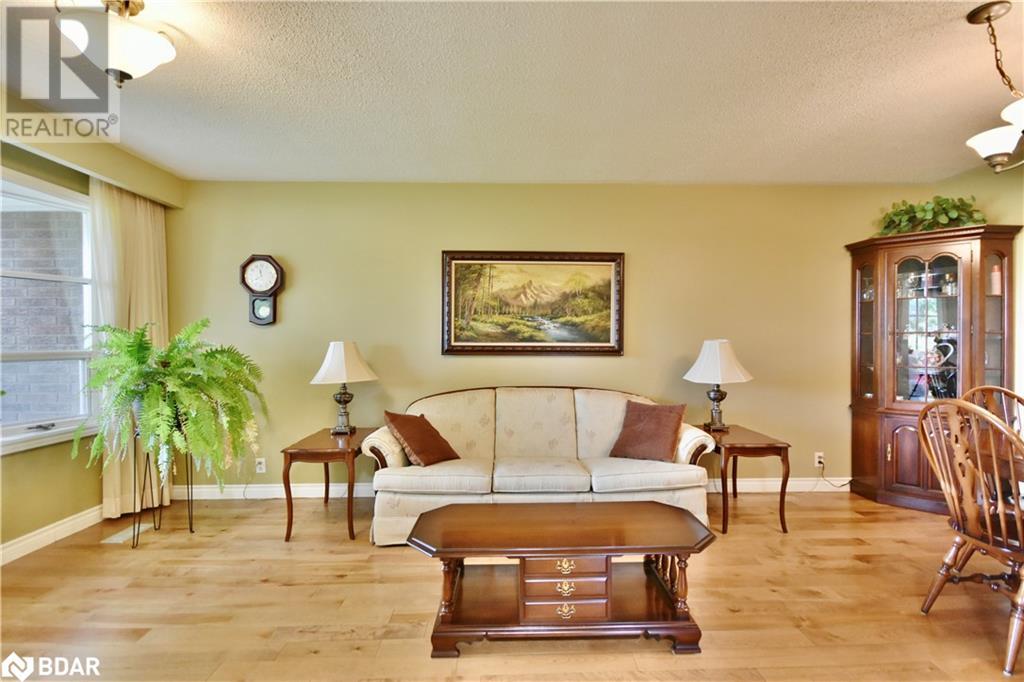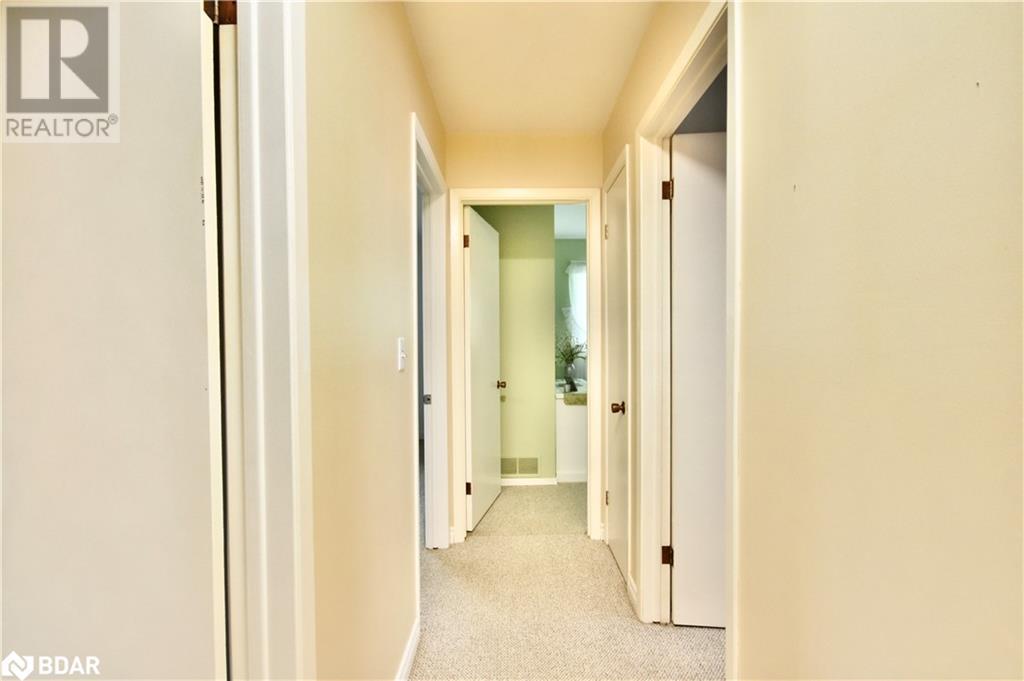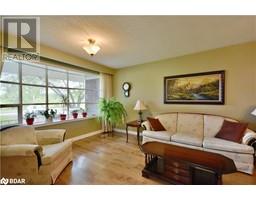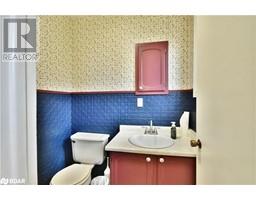1304 10th Line Innisfil, Ontario L9S 3P2
$909,900
Discover the charm and spaciousness of this 4-level backsplit home, perfectly set on a picturesque 1/2 acre lot surrounded by vast farmland. Boasting over 1,850 sq. ft. of above-ground living space, this home features stunning hardwood floors and a welcoming, light-filled entryway. The generously sized principal rooms include an eat-in kitchen, formal dining area, and a cozy sitting room. The ground-level den offers direct access to a serene backyard, complete with a deck and large awning for shade. Recent updates include a newer roof, front and back doors, eavestroughs with gutter guards, updated windows, and a high-efficiency furnace. The true 3-car garage and side entry provide excellent in-law suite potential, perfect for additional income. Enjoy peaceful evenings by the wood fireplace or unwind in your private sauna. This move-in-ready home blends rural tranquility with modern comforts. (id:50886)
Property Details
| MLS® Number | 40643931 |
| Property Type | Single Family |
| AmenitiesNearBy | Beach, Park, Shopping |
| CommunityFeatures | Quiet Area |
| Features | Country Residential |
| ParkingSpaceTotal | 11 |
Building
| BathroomTotal | 2 |
| BedroomsAboveGround | 3 |
| BedroomsBelowGround | 1 |
| BedroomsTotal | 4 |
| Appliances | Dryer, Refrigerator, Sauna, Stove, Washer |
| BasementDevelopment | Partially Finished |
| BasementType | Partial (partially Finished) |
| ConstructionStyleAttachment | Detached |
| CoolingType | Central Air Conditioning |
| ExteriorFinish | Brick |
| Fixture | Ceiling Fans |
| HalfBathTotal | 1 |
| HeatingFuel | Natural Gas |
| HeatingType | Forced Air |
| SizeInterior | 1863 Sqft |
| Type | House |
| UtilityWater | Drilled Well |
Parking
| Attached Garage |
Land
| Acreage | No |
| LandAmenities | Beach, Park, Shopping |
| LandscapeFeatures | Landscaped |
| Sewer | Septic System |
| SizeDepth | 200 Ft |
| SizeFrontage | 95 Ft |
| SizeTotalText | Under 1/2 Acre |
| ZoningDescription | Agricultural |
Rooms
| Level | Type | Length | Width | Dimensions |
|---|---|---|---|---|
| Second Level | 4pc Bathroom | Measurements not available | ||
| Second Level | Bedroom | 11'4'' x 12'3'' | ||
| Second Level | Bedroom | 10'1'' x 9'9'' | ||
| Second Level | Primary Bedroom | 13'7'' x 9'1'' | ||
| Basement | Workshop | 15'11'' x 18'1'' | ||
| Lower Level | Recreation Room | 11'3'' x 25'1'' | ||
| Lower Level | 2pc Bathroom | Measurements not available | ||
| Lower Level | Bedroom | 10'4'' x 10'2'' | ||
| Main Level | Foyer | 6'5'' x 15'5'' | ||
| Main Level | Living Room | 11'8'' x 21'6'' | ||
| Main Level | Eat In Kitchen | 9'1'' x 24'7'' |
https://www.realtor.ca/real-estate/27446285/1304-10th-line-innisfil
Interested?
Contact us for more information
Chad Traynor
Salesperson
355 Bayfield Street, Suite B
Barrie, Ontario L4M 3C3





















































































