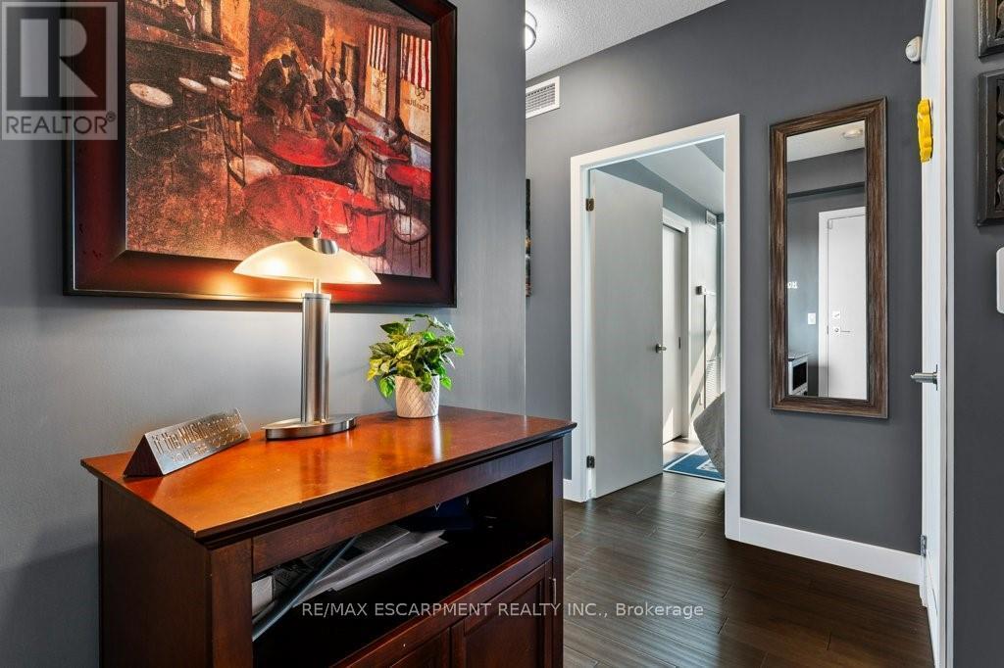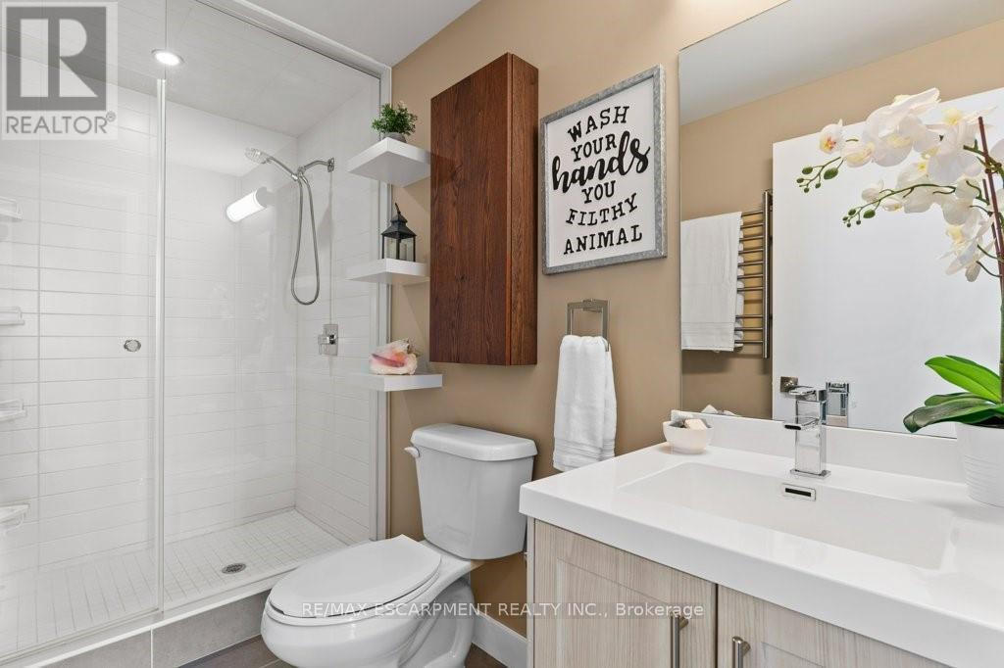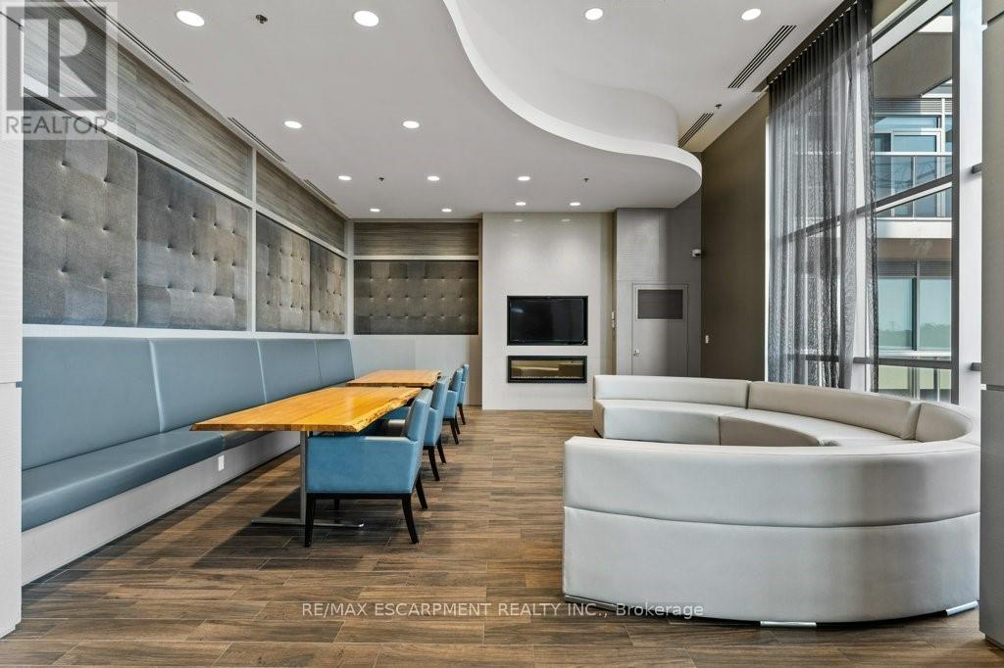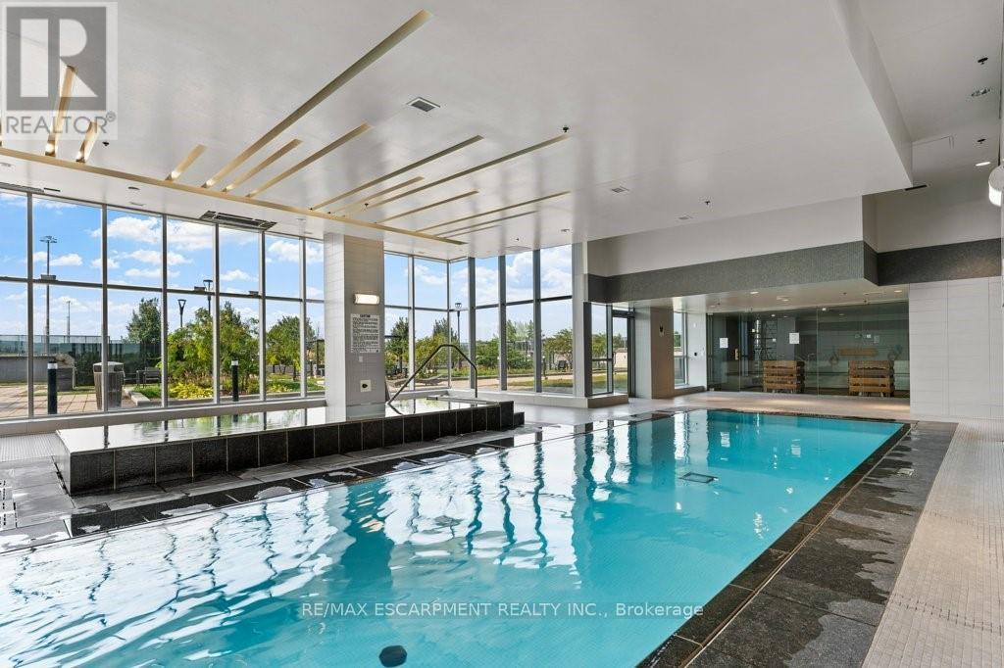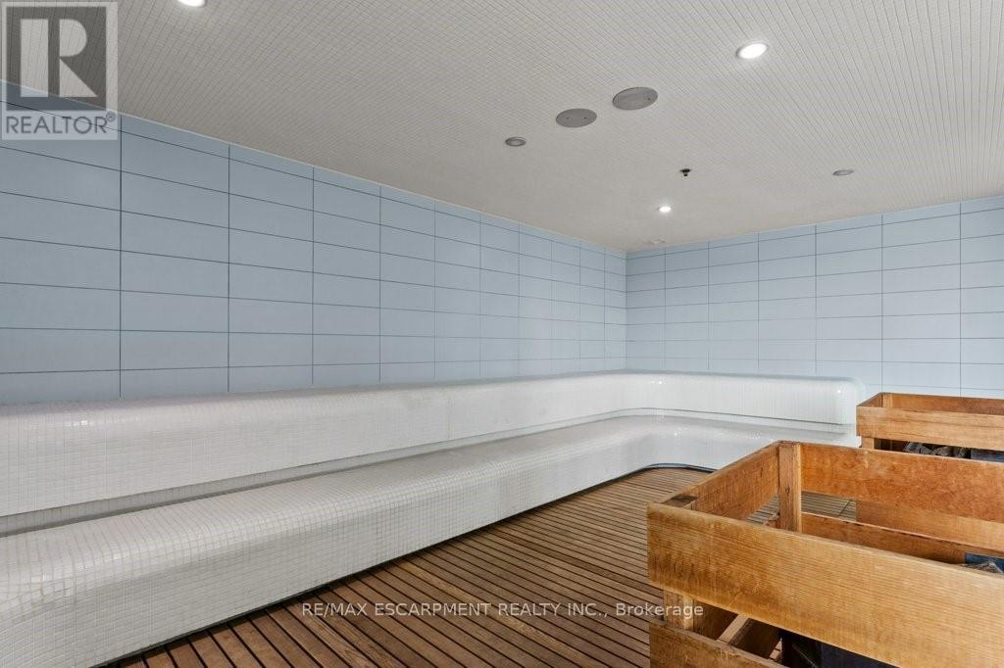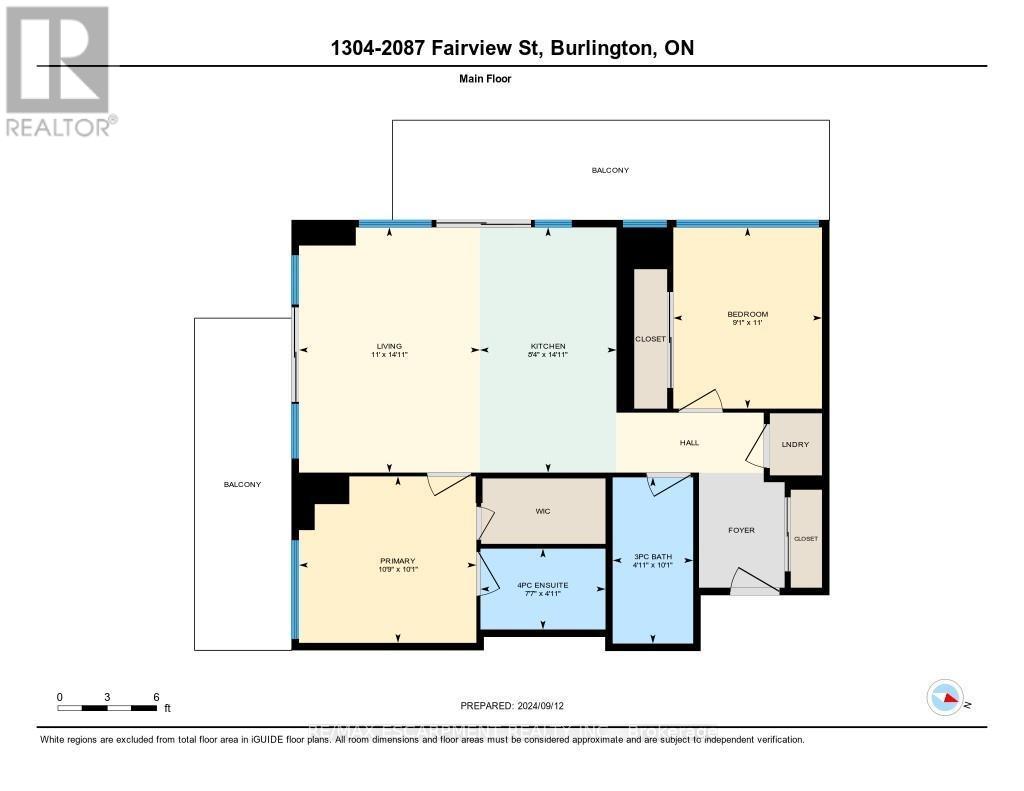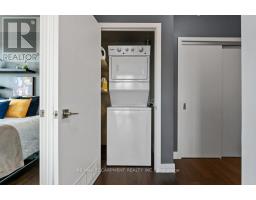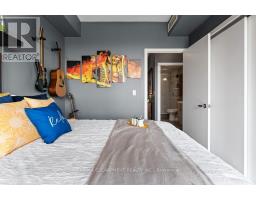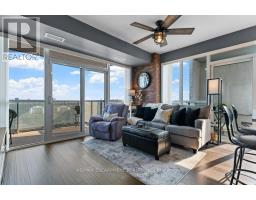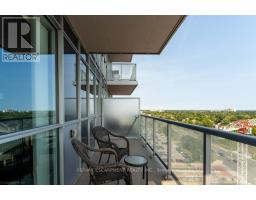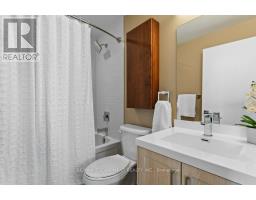1304 - 2087 Fairview Street Burlington, Ontario L7R 0E5
$2,950 Monthly
Gorgeous sun-filled 2 Bd, 2 full bth corner suite with a lake & Escarpment view located in mid Burlington. This condo has fantastic South/West views with 2 large balconies each w. access from the living rm. Enjoy the chef style kitchen w. S/S appliances, granite counter tops & a kitchen that has an excellent amount of counter space w. large island. The unit has been upgraded throughout w. hickory hardwood flrs & baseboards, brick feature wall, & professionally painted. The layout is extremely functional w. open concept living space that is great for entertaining. The bedrms are laid out separately providing privacy & noise reduction. The bathroom features an oversized walk-in shower w. added upgrade of towel warmer. Included is one single underground parking space (Level 2 #114) and one storage locker (Level 2, #71). This building is suited to the active commuter or first time home buyer as it provides access to an indoor swimming pool, hot tub, sauna, indoor/outdoor gym, 2 party room, & a rooftop lounge/deck. The condo is steps to Burlington Go, transit, downtown, the lakefront, schools, highways, shopping, restaurants, community centre & banks. (id:50886)
Property Details
| MLS® Number | W12055042 |
| Property Type | Single Family |
| Community Name | Brant |
| Amenities Near By | Hospital, Public Transit, Schools |
| Community Features | Pet Restrictions |
| Features | Elevator, Balcony |
| Parking Space Total | 1 |
| View Type | View |
Building
| Bathroom Total | 2 |
| Bedrooms Above Ground | 2 |
| Bedrooms Total | 2 |
| Age | 0 To 5 Years |
| Amenities | Security/concierge, Recreation Centre, Exercise Centre, Party Room, Storage - Locker |
| Appliances | Garage Door Opener Remote(s), Dishwasher, Stove, Window Coverings, Refrigerator |
| Cooling Type | Central Air Conditioning |
| Exterior Finish | Concrete |
| Heating Fuel | Natural Gas |
| Heating Type | Forced Air |
| Size Interior | 800 - 899 Ft2 |
| Type | Apartment |
Parking
| Underground | |
| Garage |
Land
| Acreage | No |
| Land Amenities | Hospital, Public Transit, Schools |
Rooms
| Level | Type | Length | Width | Dimensions |
|---|---|---|---|---|
| Main Level | Foyer | Measurements not available | ||
| Main Level | Kitchen | 2.54 m | 4.55 m | 2.54 m x 4.55 m |
| Main Level | Living Room | 3.35 m | 4.55 m | 3.35 m x 4.55 m |
| Main Level | Primary Bedroom | 3.28 m | 3.07 m | 3.28 m x 3.07 m |
| Main Level | Bathroom | 2.31 m | 1.5 m | 2.31 m x 1.5 m |
| Main Level | Bedroom 2 | 2.77 m | 3.35 m | 2.77 m x 3.35 m |
| Main Level | Bathroom | 3.07 m | 1.5 m | 3.07 m x 1.5 m |
https://www.realtor.ca/real-estate/28104275/1304-2087-fairview-street-burlington-brant-brant
Contact Us
Contact us for more information
Charlie Robson
Salesperson
www.charlierobson.com/
www.facebook.com/charlierobson.realtor
www.linkedin.com/in/charlierobson
502 Brant St #1a
Burlington, Ontario L7R 2G4
(905) 631-8118
(905) 631-5445





