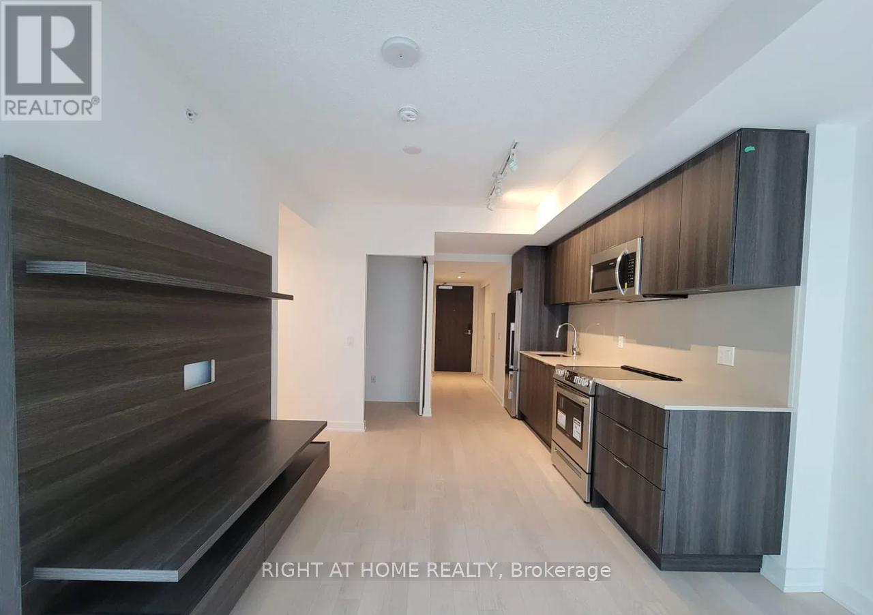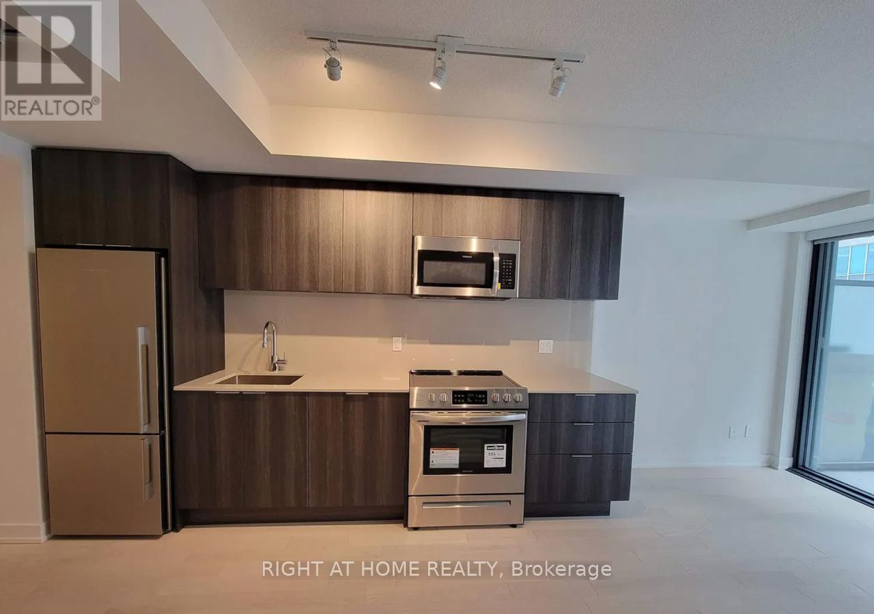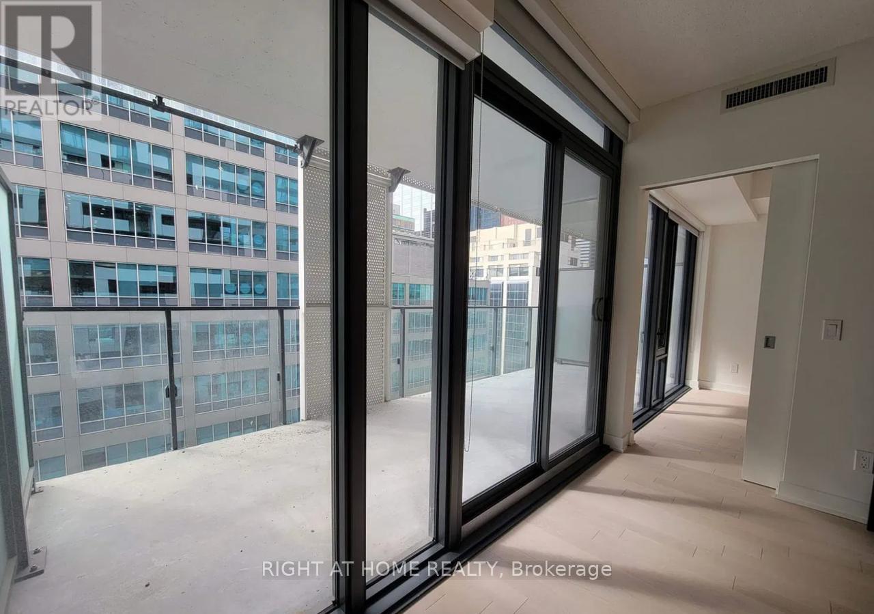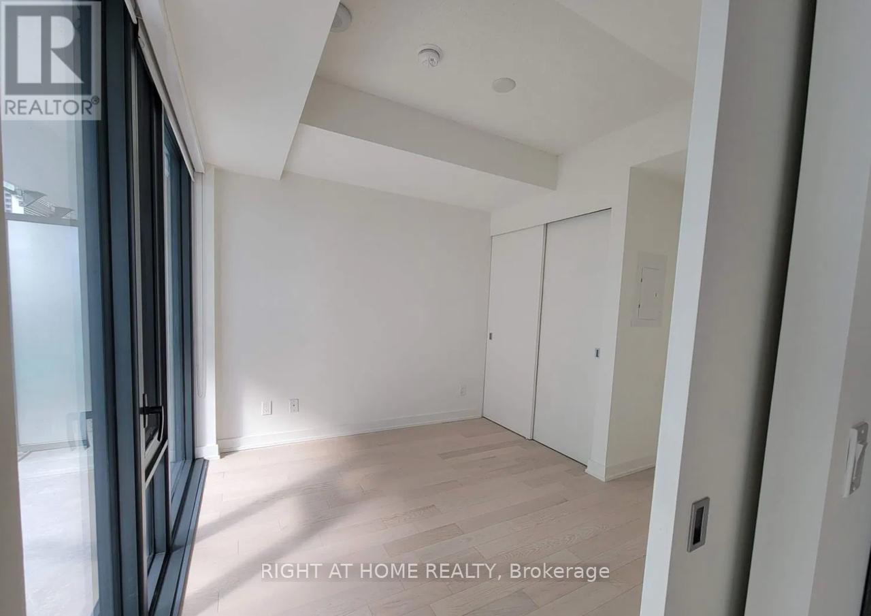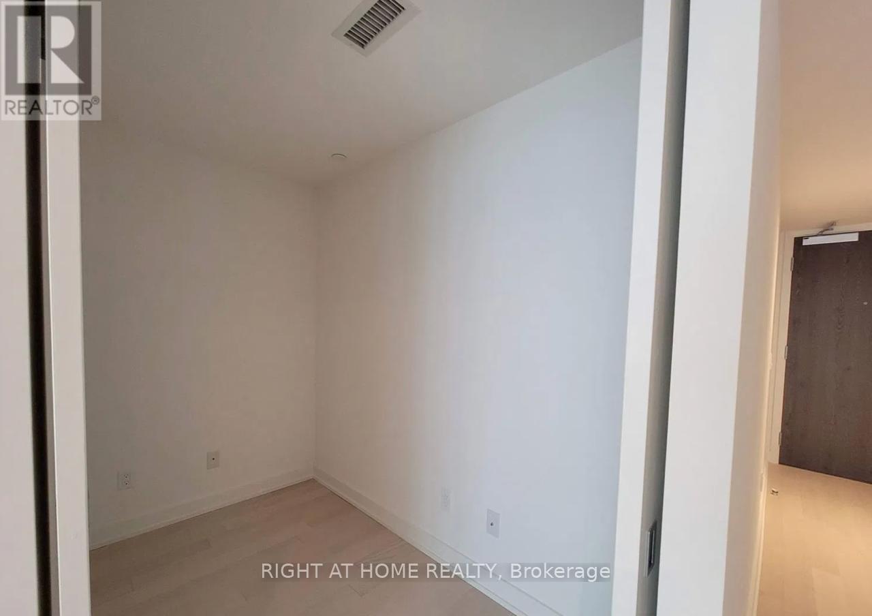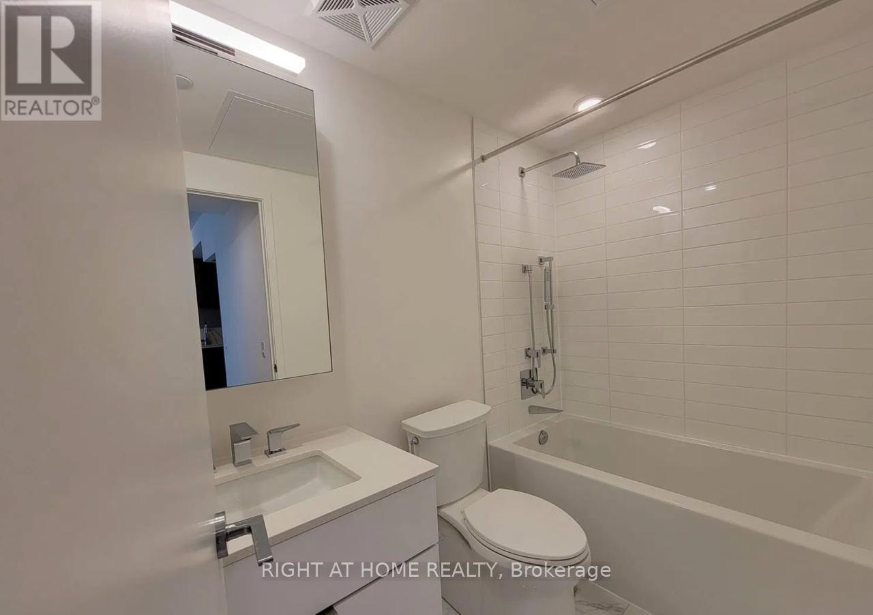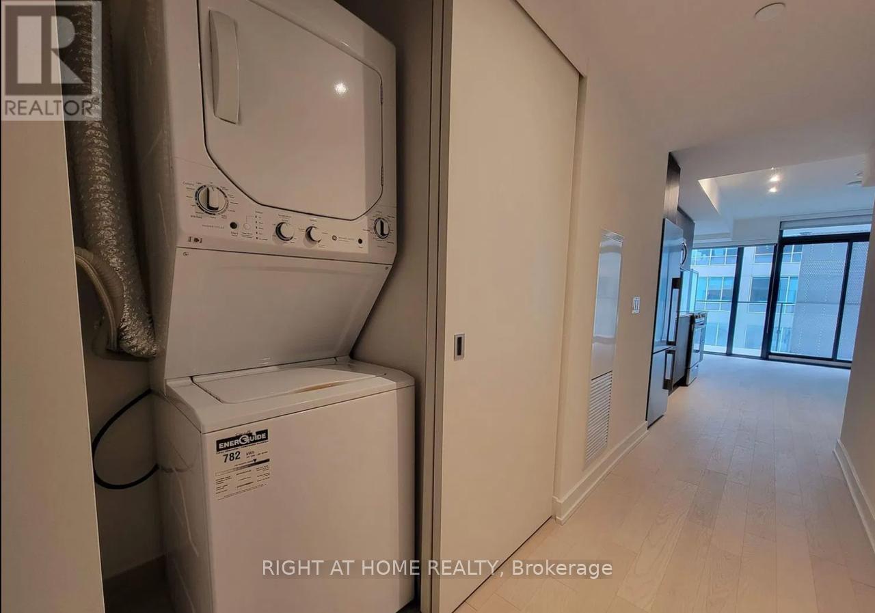1304 - 25 Richmond Street E Toronto, Ontario M5C 0A6
$2,400 Monthly
Experience upscale urban living at Yonge & Rich Condos with this elegant 1-bedroom plus enclosed den suite. This spacious 568 sq. ft. unit features floor-to-ceiling windows and an oversized 157 sq. ft. balcony, offering an abundance of natural light and seamless indoor-outdoor living. The open-concept living, dining, and kitchen areas are adorned with high-end finishes, creating a refined and modern atmosphere. Enjoy access to luxurious amenities and expansive terraces with breathtaking south-facing views. Ideally located with easy access to the subway, underground PATH, Eaton Centre, University of Toronto, Financial District, and Entertainment District... this is city living at its finest. (id:50886)
Property Details
| MLS® Number | C12172330 |
| Property Type | Single Family |
| Community Name | Church-Yonge Corridor |
| Community Features | Pet Restrictions |
| Features | Balcony, In Suite Laundry |
| Pool Type | Outdoor Pool |
Building
| Bathroom Total | 1 |
| Bedrooms Above Ground | 1 |
| Bedrooms Below Ground | 1 |
| Bedrooms Total | 2 |
| Age | 0 To 5 Years |
| Amenities | Security/concierge, Exercise Centre, Recreation Centre, Visitor Parking |
| Appliances | Dishwasher, Dryer, Microwave, Stove, Washer, Window Coverings, Refrigerator |
| Cooling Type | Central Air Conditioning |
| Exterior Finish | Concrete |
| Heating Fuel | Natural Gas |
| Heating Type | Forced Air |
| Size Interior | 500 - 599 Ft2 |
| Type | Apartment |
Parking
| No Garage |
Land
| Acreage | No |
Rooms
| Level | Type | Length | Width | Dimensions |
|---|---|---|---|---|
| Flat | Living Room | 3.4 m | 2.3 m | 3.4 m x 2.3 m |
| Flat | Dining Room | 3.4 m | 2.3 m | 3.4 m x 2.3 m |
| Flat | Kitchen | 3.6 m | 3 m | 3.6 m x 3 m |
| Flat | Bedroom | 3.3 m | 3 m | 3.3 m x 3 m |
| Flat | Den | 2.4 m | 1.2 m | 2.4 m x 1.2 m |
Contact Us
Contact us for more information
Philip Yung
Broker
1396 Don Mills Rd Unit B-121
Toronto, Ontario M3B 0A7
(416) 391-3232
(416) 391-0319
www.rightathomerealty.com/

