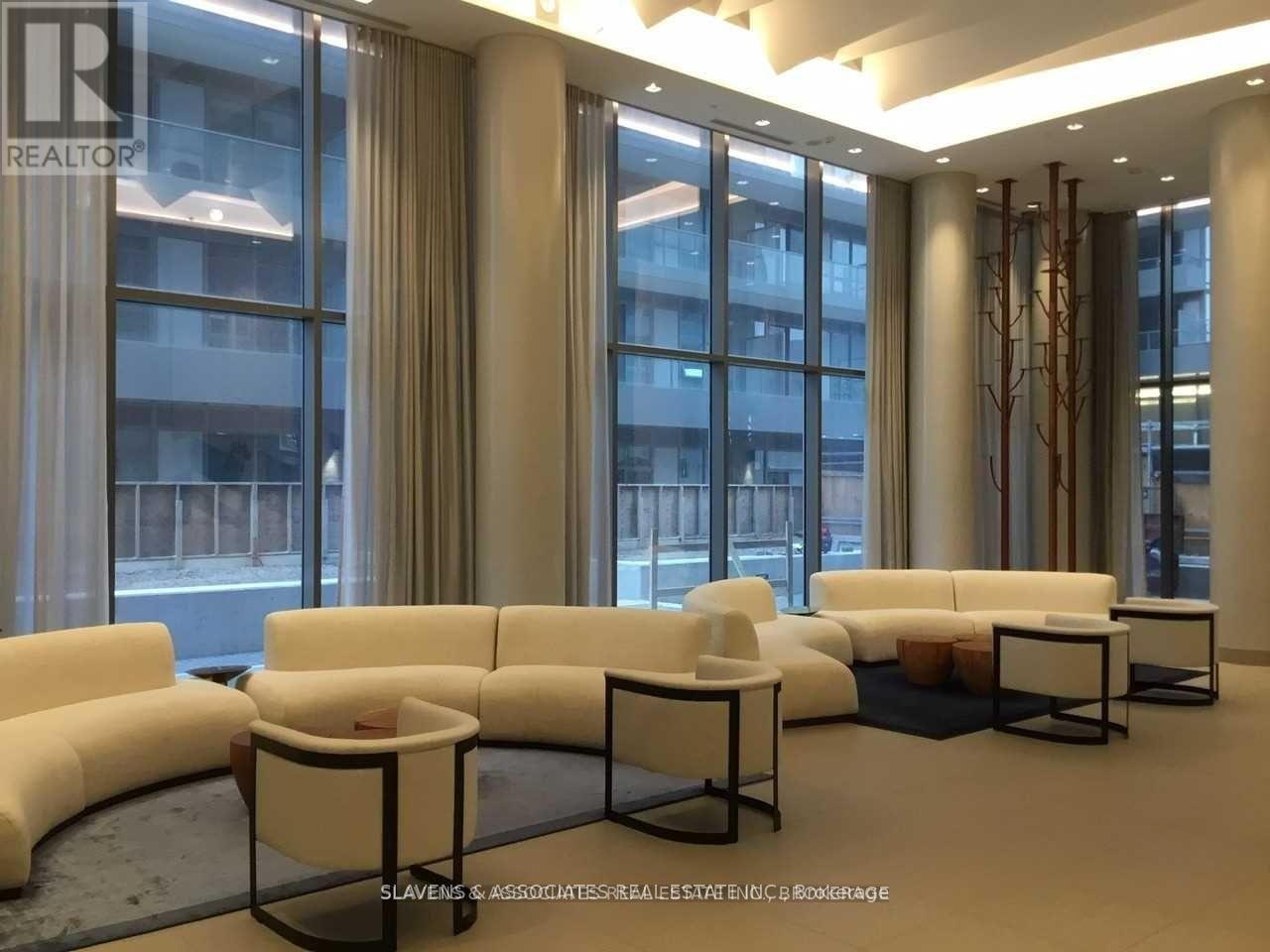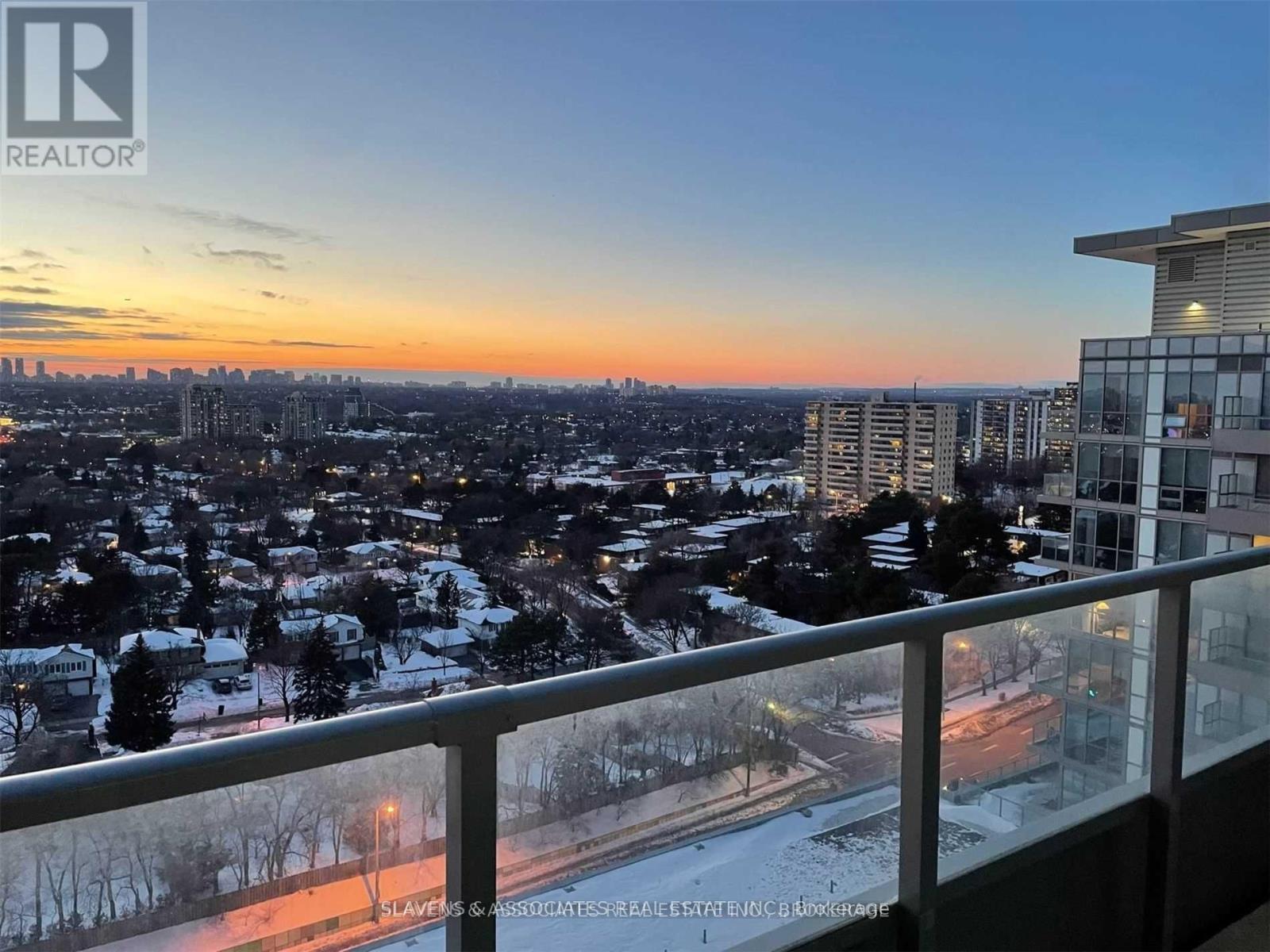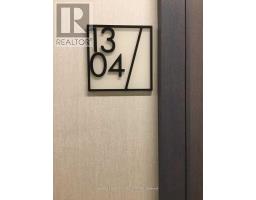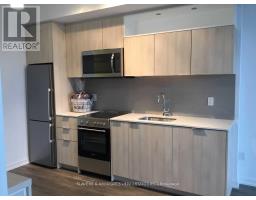1304 - 50 Forest Manor Road S Toronto, Ontario M2J 0E3
$2,400 Monthly
Beautiful 1 Bedroom + Flex | 2 Bathrooms | Balcony | West-Facing Open Views. Welcome to this bright and spacious one-bedroom + flex suite with two full bathrooms, soaring 9 ft ceilings, and a private balcony with stunning west-facing open views. The versatile flex space features a sliding door, making it ideal for a second bedroom, home office, or guest area. Located in a vibrant and well-connected community of Emerald City, this residence offers access to premium amenities including a fully equipped gym, yoga studio, indoor pool, theatre room, residents' lounge, outdoor terrace, and 24-hour concierge service. Enjoy unmatched convenience with easy access to Hwy 404 & 401, Don Mills Subway Station, and TTC transit. You're just steps to Fairview Mall, schools, parks, the Toronto Centre for the Arts, the library, and more. This is the perfect place to call home. (id:50886)
Property Details
| MLS® Number | C12172637 |
| Property Type | Single Family |
| Community Name | Henry Farm |
| Amenities Near By | Hospital, Park, Schools |
| Community Features | Pet Restrictions, Community Centre |
| Features | Balcony, In Suite Laundry |
| Parking Space Total | 1 |
| View Type | City View |
Building
| Bathroom Total | 2 |
| Bedrooms Above Ground | 1 |
| Bedrooms Below Ground | 1 |
| Bedrooms Total | 2 |
| Age | 6 To 10 Years |
| Amenities | Exercise Centre, Security/concierge, Party Room, Visitor Parking, Sauna, Storage - Locker |
| Appliances | Dryer, Hood Fan, Microwave, Stove, Washer, Window Coverings, Refrigerator |
| Cooling Type | Central Air Conditioning |
| Exterior Finish | Concrete |
| Flooring Type | Laminate |
| Heating Fuel | Natural Gas |
| Heating Type | Forced Air |
| Size Interior | 500 - 599 Ft2 |
| Type | Apartment |
Parking
| Underground | |
| Garage |
Land
| Acreage | No |
| Land Amenities | Hospital, Park, Schools |
Rooms
| Level | Type | Length | Width | Dimensions |
|---|---|---|---|---|
| Flat | Living Room | 3.04 m | 2.84 m | 3.04 m x 2.84 m |
| Flat | Kitchen | 3.22 m | 3.05 m | 3.22 m x 3.05 m |
| Flat | Dining Room | 3.22 m | 3.05 m | 3.22 m x 3.05 m |
| Flat | Bedroom | 3.06 m | 2.77 m | 3.06 m x 2.77 m |
| Flat | Den | 2.74 m | 3.34 m | 2.74 m x 3.34 m |
Contact Us
Contact us for more information
Orit Ben Or
Salesperson
www.smartinvestment.ca/
435 Eglinton Avenue West
Toronto, Ontario M5N 1A4
(416) 483-4337
(416) 483-1663
www.slavensrealestate.com/







































