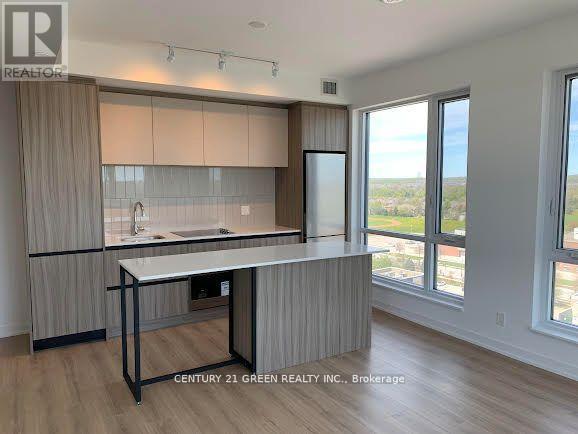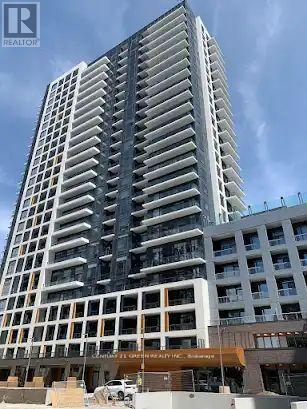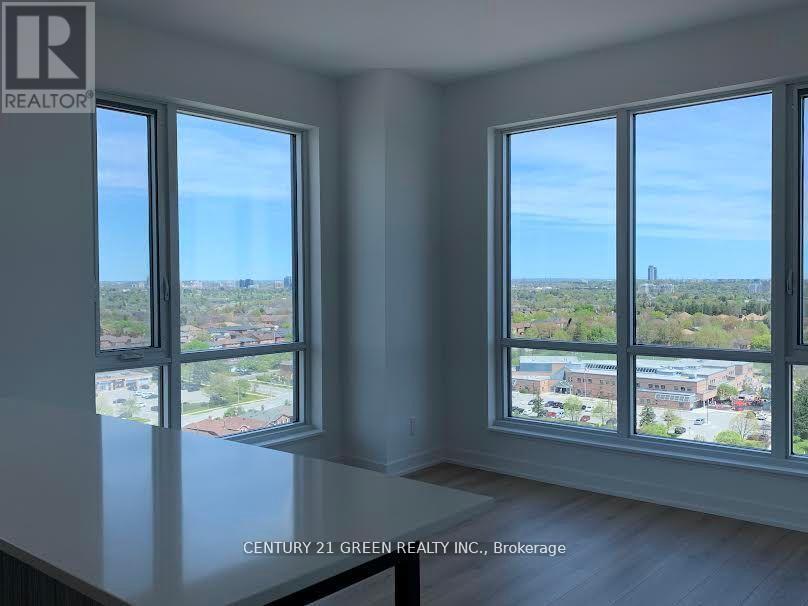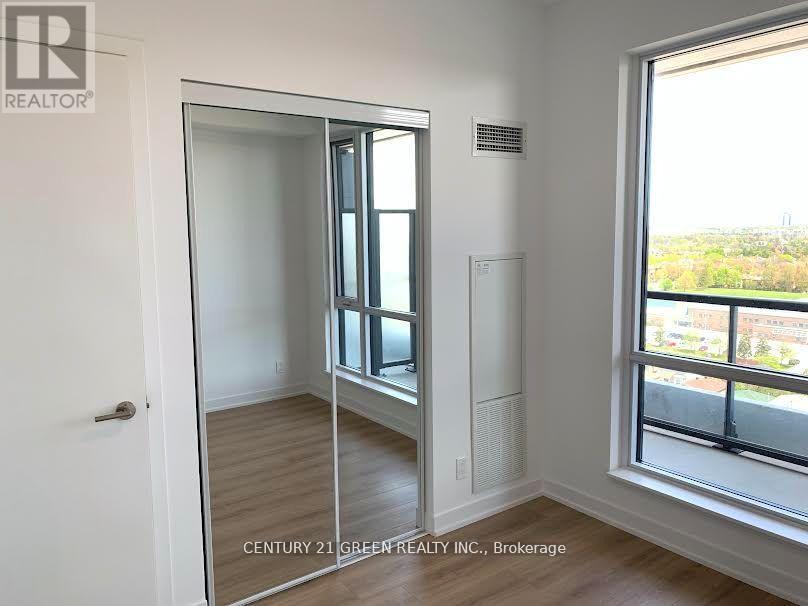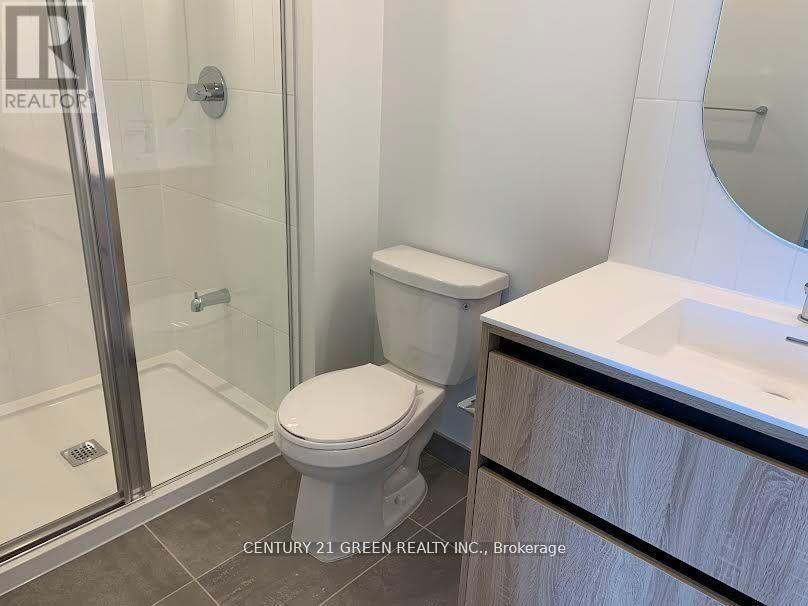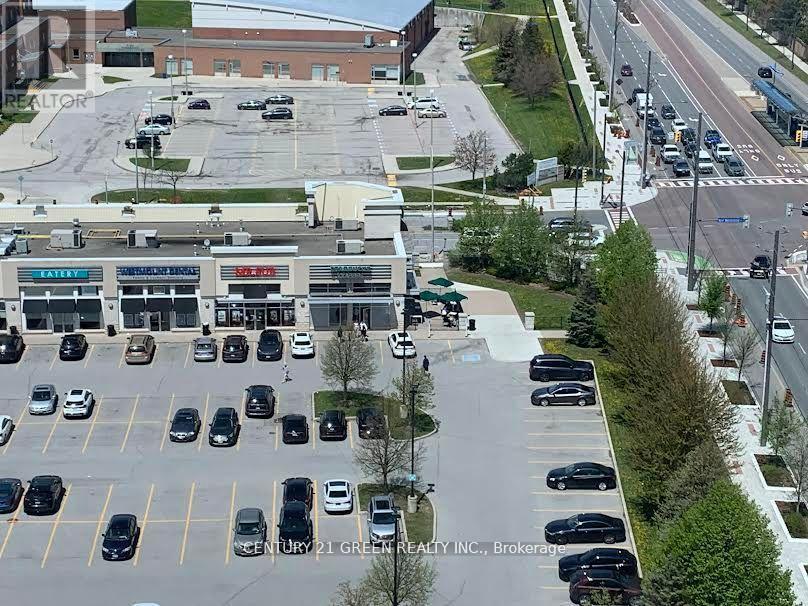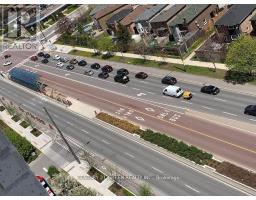1304 - 7950 Bathurst Street Vaughan, Ontario L4J 0L4
2 Bedroom
2 Bathroom
700 - 799 ft2
Central Air Conditioning
Forced Air
$2,900 Monthly
One y/o 2 Bedroom Condo. Corner Unit with NE Exposure. Move in Nov. 1! This suite features a private terrace (55 sq ft), hardwood floors throughout, window coverings, and stainless steel appliances. Amenities include BBQ rooftop terrace, party room, kids playroom, etc. Viva bus service is at doorsteps. Promenade Mall is close by for your shopping needs. Many shopping and dining options in the neighbourhood. Top schools within walking/short driving distance. Golf course a short distance away. (id:50886)
Property Details
| MLS® Number | N12465014 |
| Property Type | Single Family |
| Community Name | Beverley Glen |
| Amenities Near By | Golf Nearby, Hospital, Park, Public Transit, Schools |
| Community Features | Pets Not Allowed |
| Features | Flat Site, Elevator, Balcony, Carpet Free, In Suite Laundry |
| Parking Space Total | 1 |
Building
| Bathroom Total | 2 |
| Bedrooms Above Ground | 2 |
| Bedrooms Total | 2 |
| Age | 0 To 5 Years |
| Amenities | Security/concierge, Exercise Centre, Separate Electricity Meters, Storage - Locker |
| Appliances | Range, Dishwasher, Dryer, Microwave, Stove, Washer, Window Coverings, Refrigerator |
| Basement Type | None |
| Cooling Type | Central Air Conditioning |
| Exterior Finish | Concrete |
| Fire Protection | Smoke Detectors |
| Flooring Type | Laminate |
| Heating Fuel | Natural Gas |
| Heating Type | Forced Air |
| Size Interior | 700 - 799 Ft2 |
| Type | Apartment |
Parking
| No Garage |
Land
| Acreage | No |
| Land Amenities | Golf Nearby, Hospital, Park, Public Transit, Schools |
Rooms
| Level | Type | Length | Width | Dimensions |
|---|---|---|---|---|
| Flat | Living Room | 3.94 m | 3.22 m | 3.94 m x 3.22 m |
| Flat | Kitchen | 3.94 m | 3.22 m | 3.94 m x 3.22 m |
| Flat | Primary Bedroom | 2.74 m | 2.77 m | 2.74 m x 2.77 m |
| Flat | Bedroom 2 | 3.11 m | 2.59 m | 3.11 m x 2.59 m |
| Flat | Dining Room | 3.94 m | 3.22 m | 3.94 m x 3.22 m |
Contact Us
Contact us for more information
Sushma Khinvasara
Salesperson
Century 21 Green Realty Inc.
6980 Maritz Dr Unit 8
Mississauga, Ontario L5W 1Z3
6980 Maritz Dr Unit 8
Mississauga, Ontario L5W 1Z3
(905) 565-9565
(905) 565-9522

