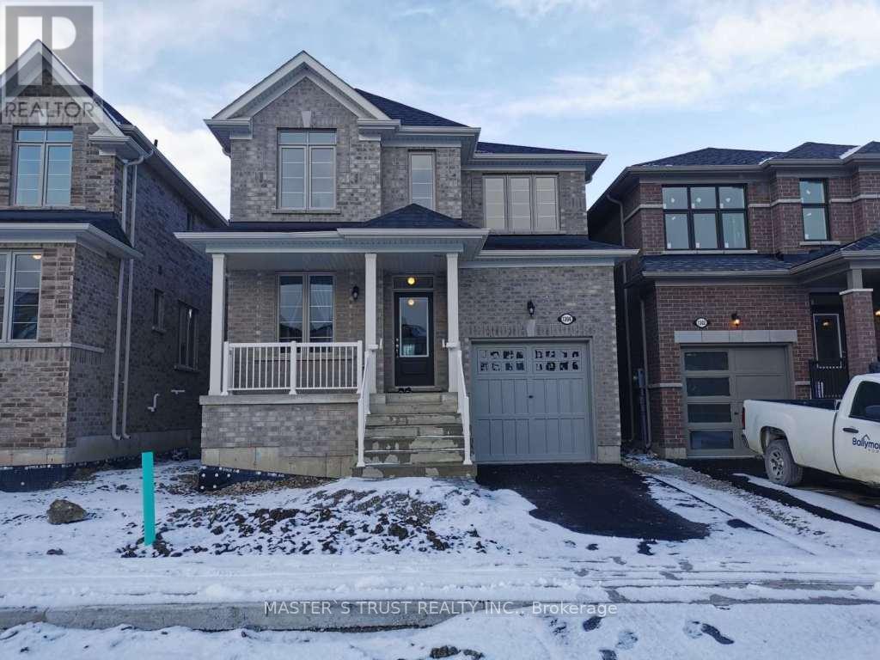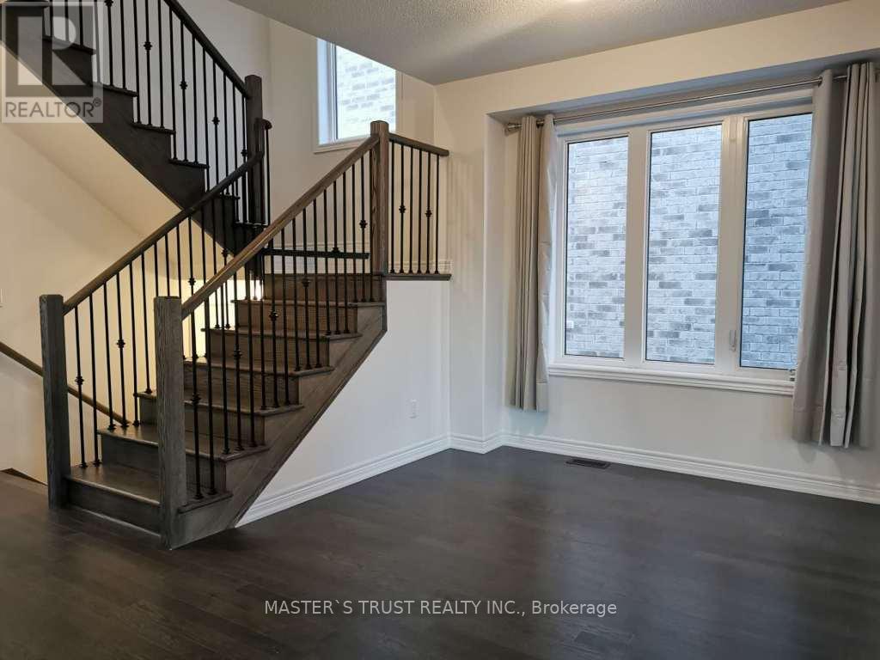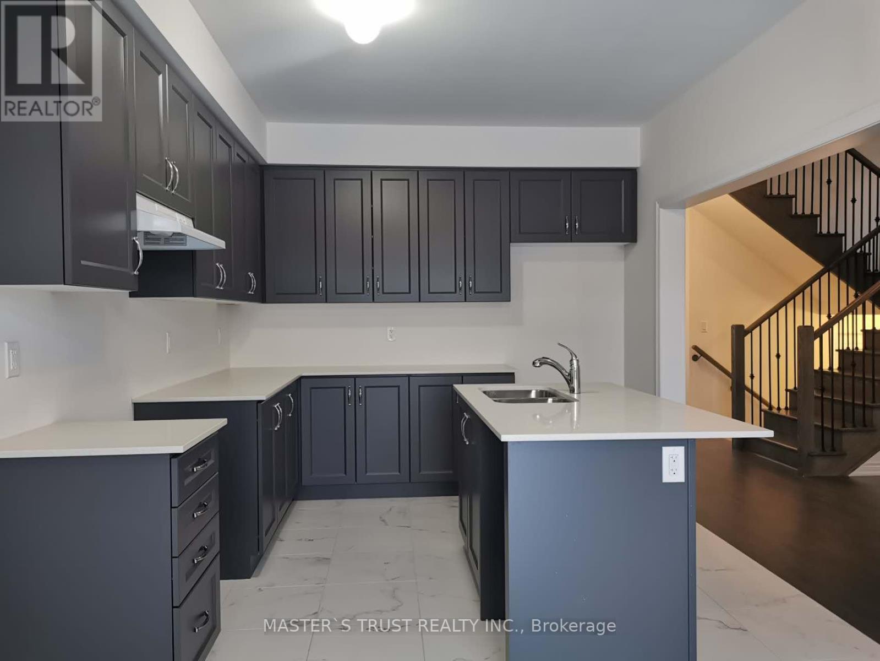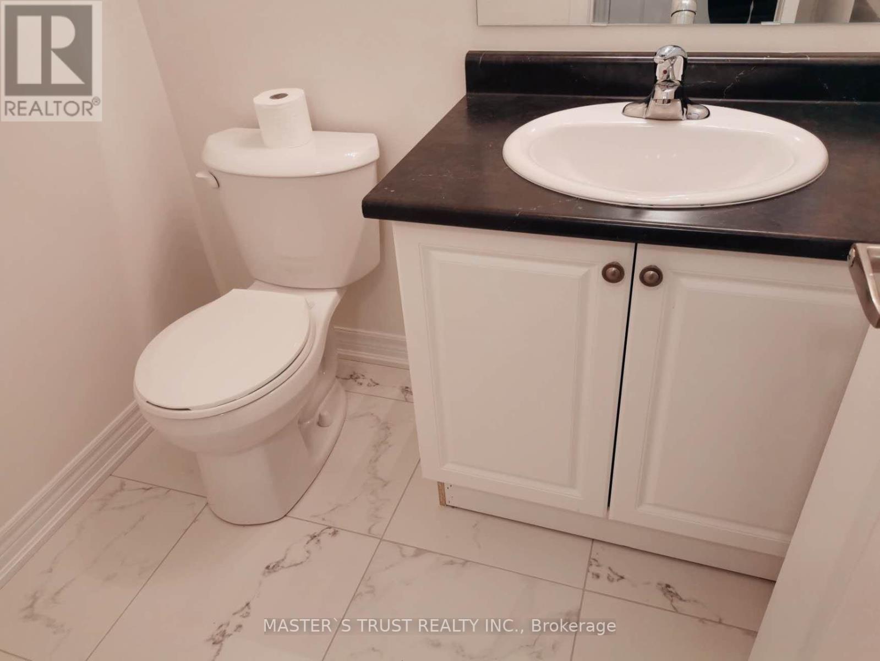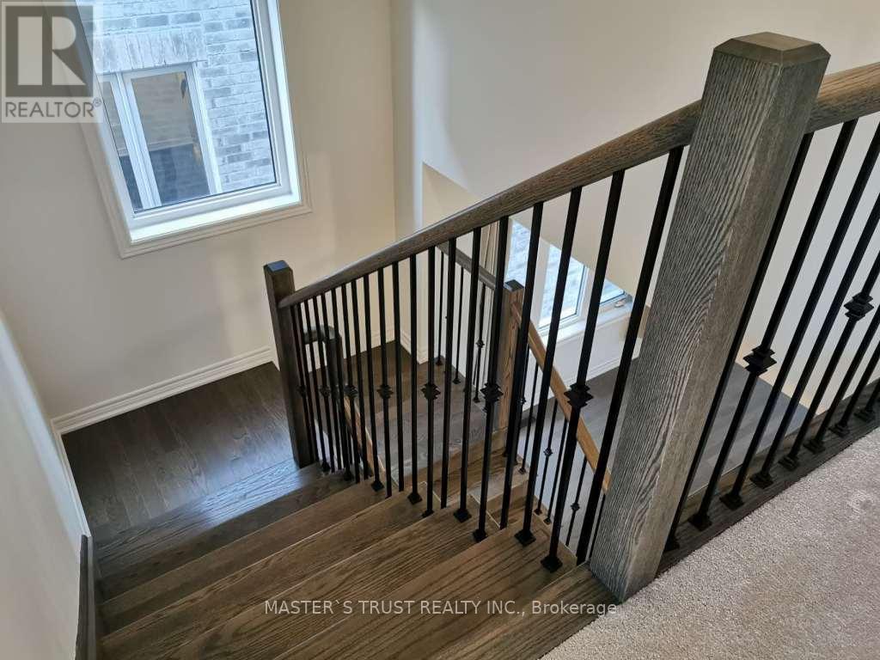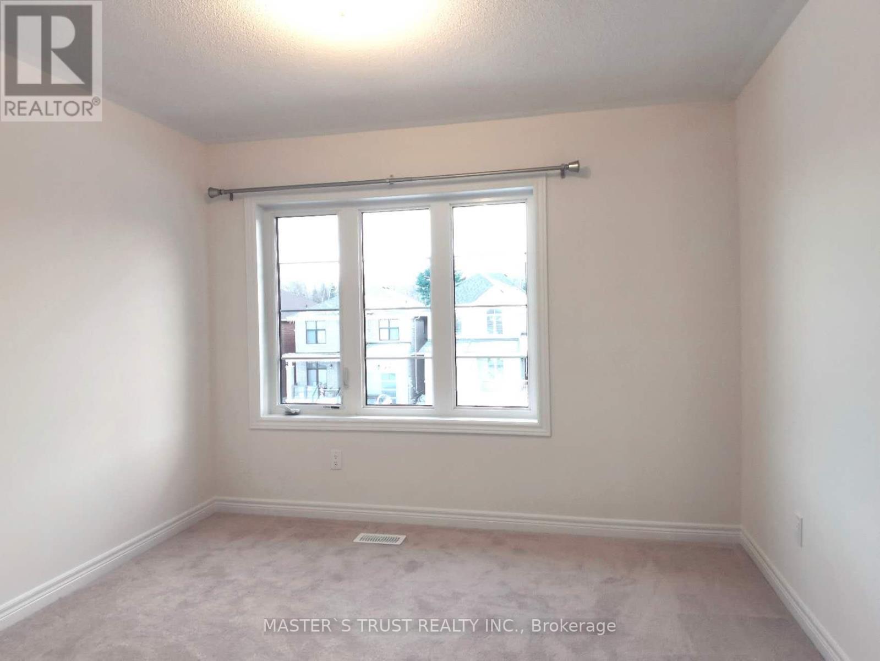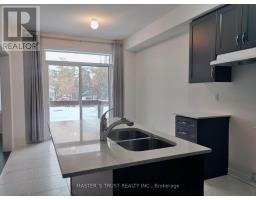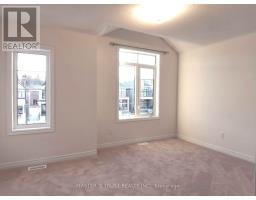1304 Davis Loop Innisfil, Ontario L0L 1W0
$2,900 Monthly
Welcome To This Beautiful Walkout Basement Detached Home Featuring A 3 Bedroom, 3 Bathroom, Brick Home Located At Harbourview By Ballymore Homes. This Stunning Residence Is Beautifully Upgraded And Designed With Functionality In Mind. Approximately 2063 Square Feet, 9 Foot Ceilings on main floor. Open Concept Living Room With Upgraded Kitchen, Breakfast Area With Central Island, Second Floor Laundry Room & Large Primary Bedroom. Walking Distance To The Lake. Short Drive to Innisfil Beach & Easy Access to Hwy 400. Ready to Move in & Enjoy! (id:50886)
Property Details
| MLS® Number | N11822203 |
| Property Type | Single Family |
| Community Name | Lefroy |
| ParkingSpaceTotal | 2 |
Building
| BathroomTotal | 3 |
| BedroomsAboveGround | 3 |
| BedroomsBelowGround | 1 |
| BedroomsTotal | 4 |
| Appliances | Dishwasher, Dryer, Refrigerator, Stove, Washer, Window Coverings |
| BasementDevelopment | Unfinished |
| BasementFeatures | Walk Out |
| BasementType | N/a (unfinished) |
| ConstructionStyleAttachment | Detached |
| CoolingType | Central Air Conditioning |
| ExteriorFinish | Brick Facing |
| FireplacePresent | Yes |
| FlooringType | Hardwood, Porcelain Tile, Carpeted, Tile |
| FoundationType | Concrete |
| HalfBathTotal | 1 |
| HeatingFuel | Natural Gas |
| HeatingType | Forced Air |
| StoriesTotal | 2 |
| SizeInterior | 1999.983 - 2499.9795 Sqft |
| Type | House |
| UtilityWater | Municipal Water |
Parking
| Attached Garage |
Land
| Acreage | No |
| Sewer | Sanitary Sewer |
Rooms
| Level | Type | Length | Width | Dimensions |
|---|---|---|---|---|
| Second Level | Primary Bedroom | 4.26 m | 4.42 m | 4.26 m x 4.42 m |
| Second Level | Bedroom 2 | 2.6 m | 2.72 m | 2.6 m x 2.72 m |
| Second Level | Bedroom 3 | 3.04 m | 3.04 m | 3.04 m x 3.04 m |
| Second Level | Laundry Room | 2.43 m | 1.83 m | 2.43 m x 1.83 m |
| Ground Level | Office | 2.75 m | 3.65 m | 2.75 m x 3.65 m |
| Ground Level | Dining Room | 3.65 m | 2.75 m | 3.65 m x 2.75 m |
| Ground Level | Great Room | 3.65 m | 2.75 m | 3.65 m x 2.75 m |
| Ground Level | Kitchen | 3.62 m | 2.74 m | 3.62 m x 2.74 m |
| Ground Level | Eating Area | 2.74 m | 3.62 m | 2.74 m x 3.62 m |
Utilities
| Cable | Available |
| Sewer | Available |
https://www.realtor.ca/real-estate/27699945/1304-davis-loop-innisfil-lefroy-lefroy
Interested?
Contact us for more information
Richard Tao
Broker
3190 Steeles Ave East #120
Markham, Ontario L3R 1G9

